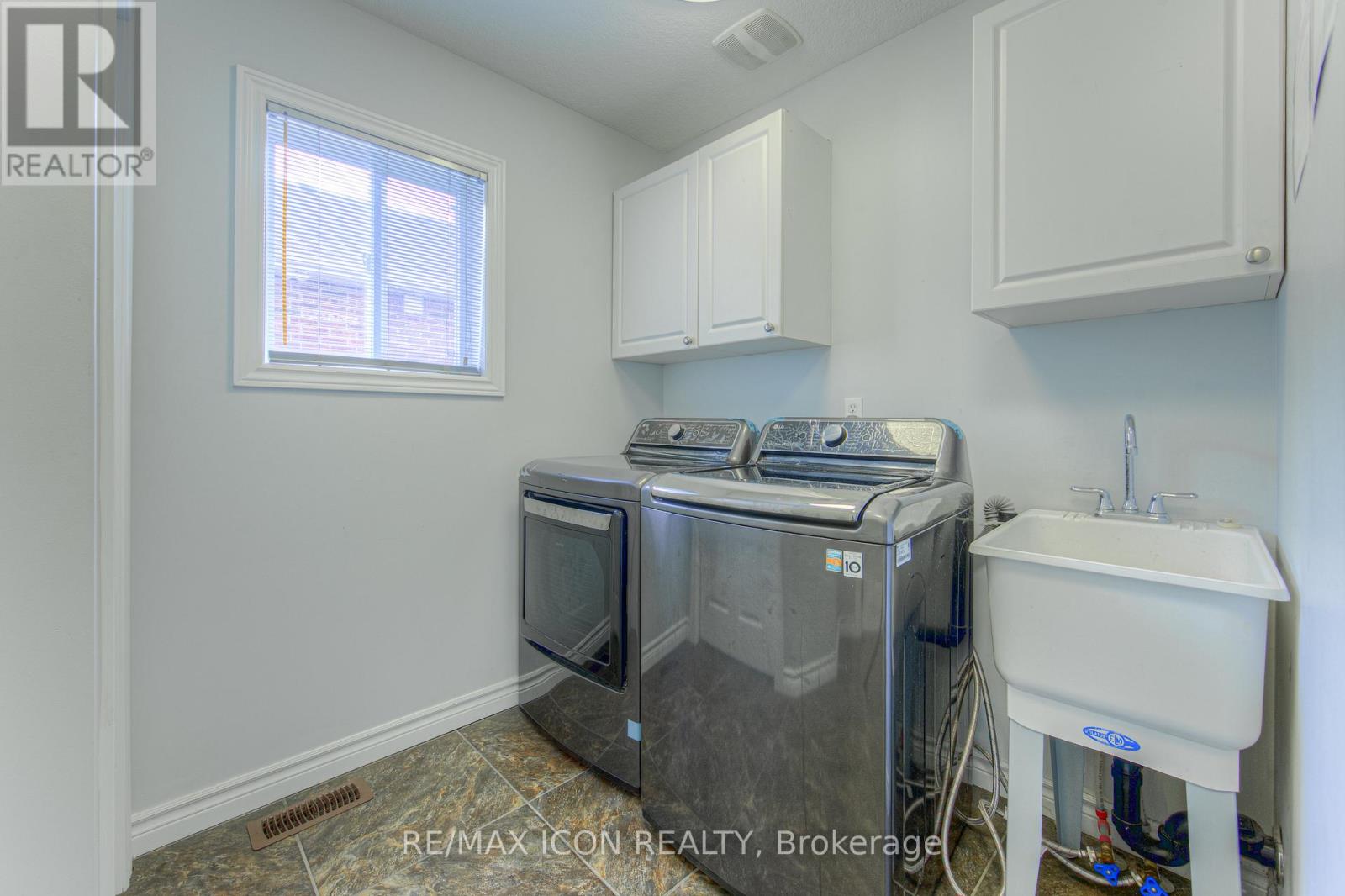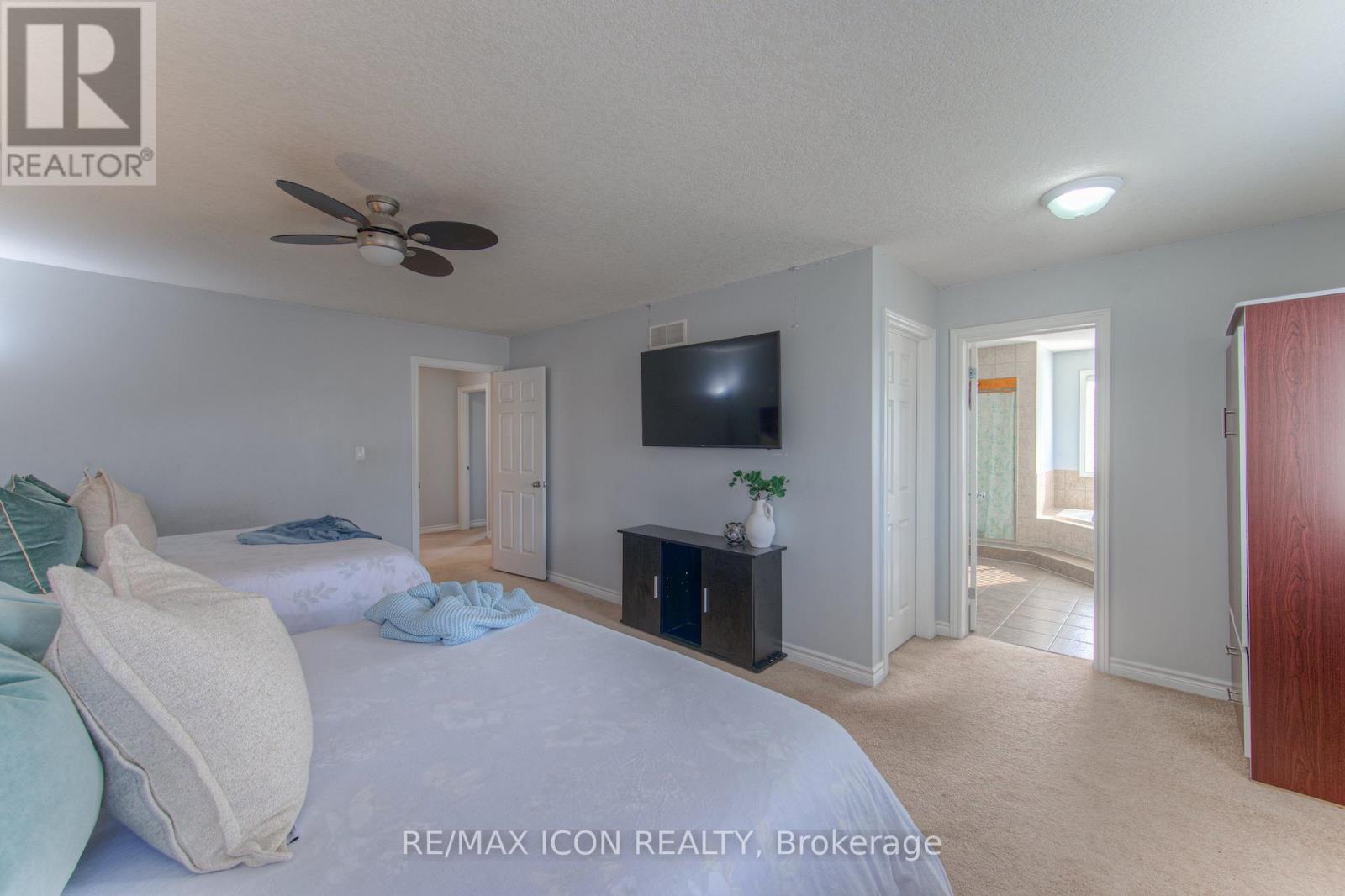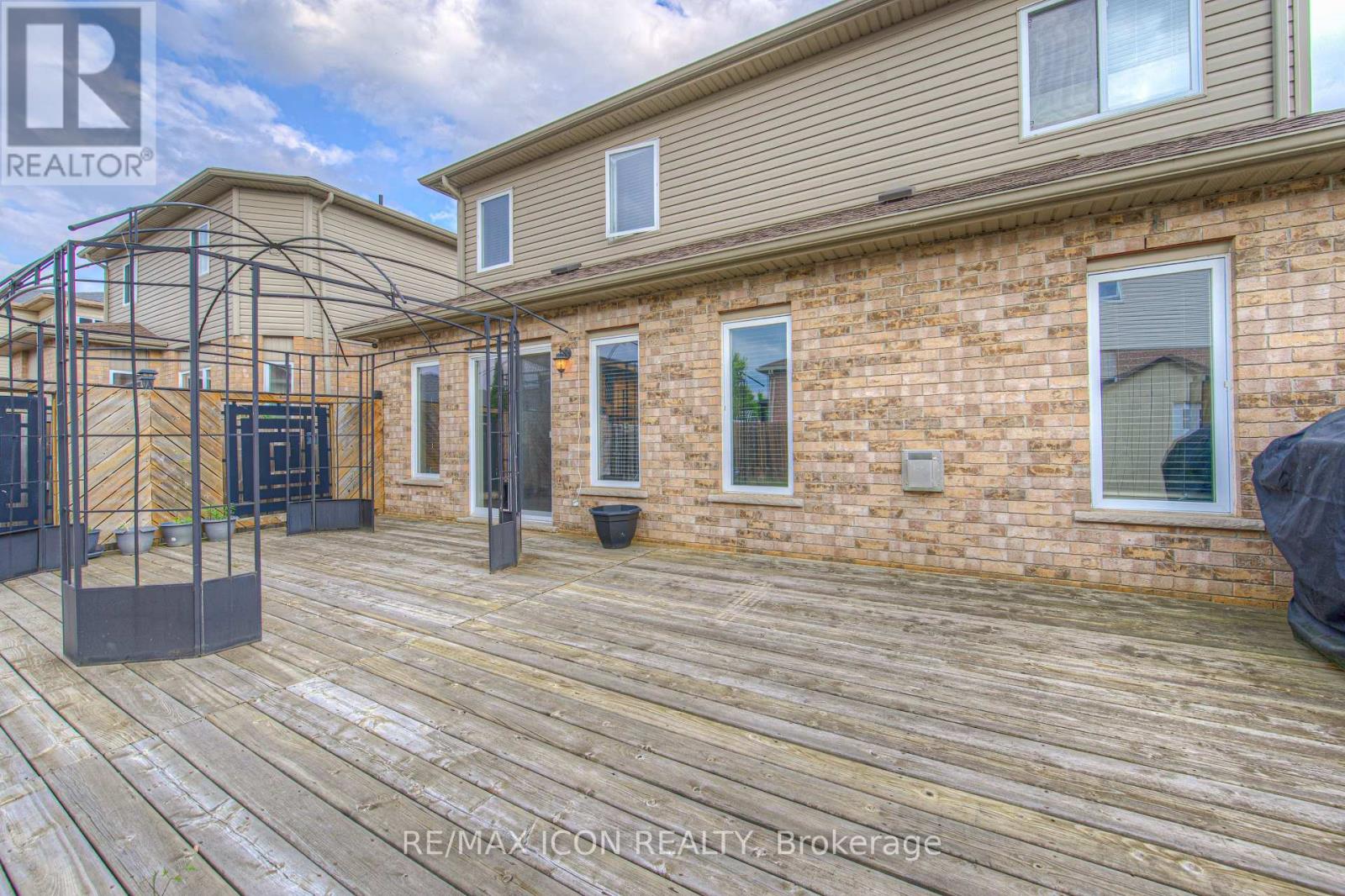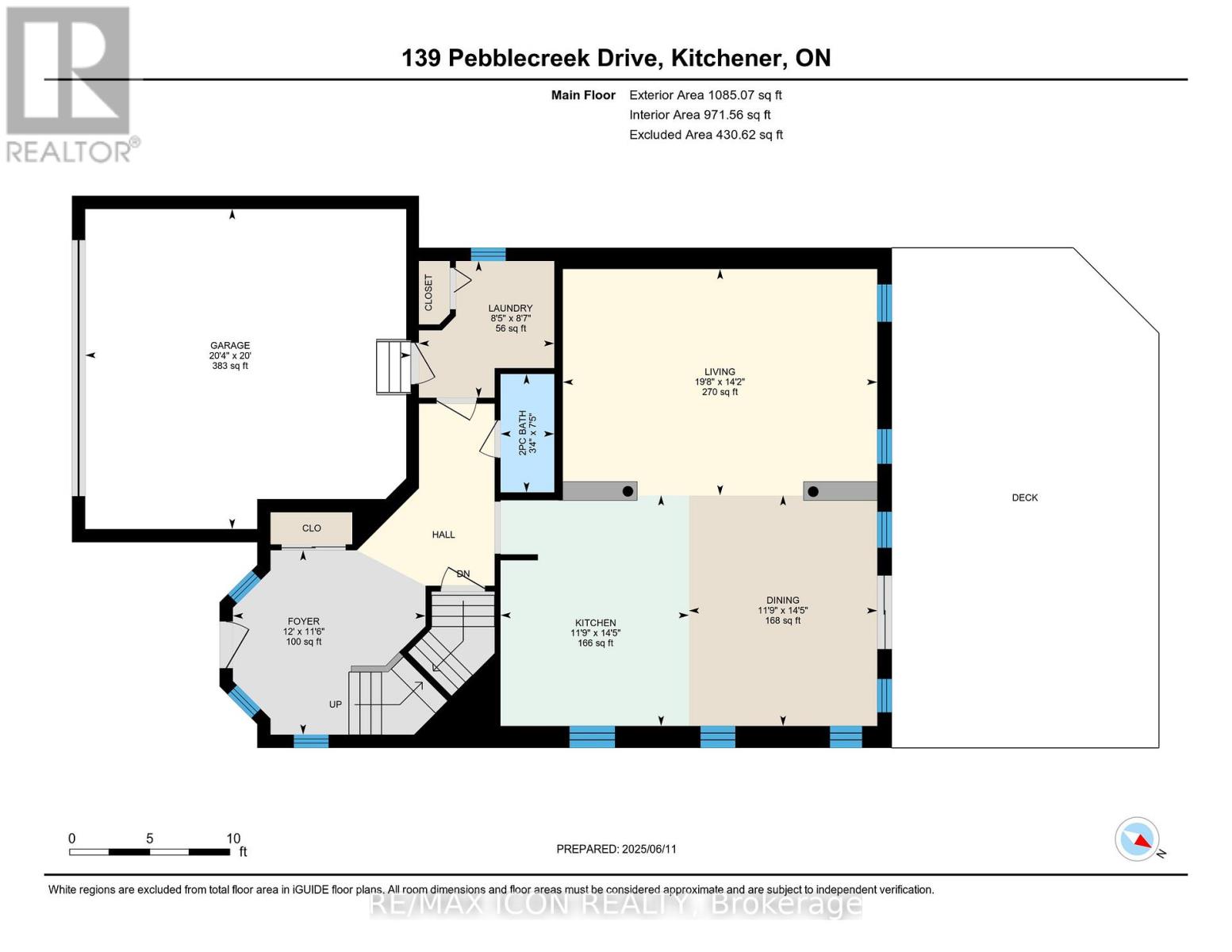5 Bedroom
4 Bathroom
2000 - 2500 sqft
Fireplace
Central Air Conditioning
Forced Air
$999,900
Rare opportunity in Kitchener's desirable Chicopee/ Lackner Woods neighborhood! This stunning 5-bedroom, 3.5-bathroom detached home offers over 2,200+ sqft with an exceptional dual-kitchen layout perfect for multi-generational living or rental income potential. The main floor features an open-concept design with gourmet chef's kitchen boasting oversized island, stone counters, dark modern cabinets, and stainless steel appliances, plus a covered deck overlooking the professionally landscaped, fully-fenced backyard. Upstairs offers three generous bedrooms including a luxurious master suite with walk-in closet and spa-like ensuite. The fully finished basement is a showstopper with its complete secondary kitchen, large family room, two additional bedrooms, 3-piece bathroom with walk-in shower, and abundant storage including a cold room. Located minutes from Highway 401 and Fairview Mall with nearby schools and walking trails, this property also includes a double-car garage plus two additional driveway spaces. This unique home combines luxury, functionality, and prime location - truly a must-see property that offers incredible versatility for modern family living! (id:55499)
Property Details
|
MLS® Number
|
X12217643 |
|
Property Type
|
Single Family |
|
Equipment Type
|
Water Heater |
|
Features
|
Flat Site, In-law Suite |
|
Parking Space Total
|
4 |
|
Rental Equipment Type
|
Water Heater |
|
Structure
|
Patio(s), Deck |
Building
|
Bathroom Total
|
4 |
|
Bedrooms Above Ground
|
3 |
|
Bedrooms Below Ground
|
2 |
|
Bedrooms Total
|
5 |
|
Age
|
16 To 30 Years |
|
Amenities
|
Fireplace(s) |
|
Appliances
|
Central Vacuum, Water Heater, Water Treatment, Water Meter, Dishwasher, Dryer, Microwave, Stove, Washer, Refrigerator |
|
Basement Development
|
Finished |
|
Basement Type
|
N/a (finished) |
|
Construction Style Attachment
|
Detached |
|
Cooling Type
|
Central Air Conditioning |
|
Exterior Finish
|
Brick, Vinyl Siding |
|
Fireplace Present
|
Yes |
|
Fireplace Total
|
1 |
|
Foundation Type
|
Block, Concrete |
|
Half Bath Total
|
1 |
|
Heating Fuel
|
Natural Gas |
|
Heating Type
|
Forced Air |
|
Stories Total
|
2 |
|
Size Interior
|
2000 - 2500 Sqft |
|
Type
|
House |
|
Utility Water
|
Municipal Water |
Parking
Land
|
Acreage
|
No |
|
Sewer
|
Sanitary Sewer |
|
Size Depth
|
110 Ft |
|
Size Frontage
|
43 Ft |
|
Size Irregular
|
43 X 110 Ft |
|
Size Total Text
|
43 X 110 Ft |
|
Zoning Description
|
Res-4 |
Rooms
| Level |
Type |
Length |
Width |
Dimensions |
|
Second Level |
Primary Bedroom |
5.04 m |
5.93 m |
5.04 m x 5.93 m |
|
Second Level |
Bathroom |
4.6 m |
2.43 m |
4.6 m x 2.43 m |
|
Second Level |
Bathroom |
4.05 m |
3.03 m |
4.05 m x 3.03 m |
|
Second Level |
Bedroom |
4.53 m |
4.28 m |
4.53 m x 4.28 m |
|
Second Level |
Bedroom 2 |
4.53 m |
3.86 m |
4.53 m x 3.86 m |
|
Basement |
Bathroom |
1.84 m |
2.44 m |
1.84 m x 2.44 m |
|
Basement |
Kitchen |
4.33 m |
2.75 m |
4.33 m x 2.75 m |
|
Basement |
Bedroom |
4.4 m |
2.88 m |
4.4 m x 2.88 m |
|
Basement |
Bedroom 2 |
4.4 m |
2.98 m |
4.4 m x 2.98 m |
|
Basement |
Recreational, Games Room |
4.33 m |
4.45 m |
4.33 m x 4.45 m |
|
Main Level |
Dining Room |
4.39 m |
3.59 m |
4.39 m x 3.59 m |
|
Main Level |
Foyer |
3.51 m |
3.67 m |
3.51 m x 3.67 m |
|
Main Level |
Kitchen |
4.39 m |
3.59 m |
4.39 m x 3.59 m |
|
Main Level |
Laundry Room |
2.6 m |
2.58 m |
2.6 m x 2.58 m |
|
Main Level |
Living Room |
4.31 m |
5.99 m |
4.31 m x 5.99 m |
|
Main Level |
Bathroom |
2.25 m |
1.02 m |
2.25 m x 1.02 m |
https://www.realtor.ca/real-estate/28462521/139-pebblecreek-drive-kitchener














































