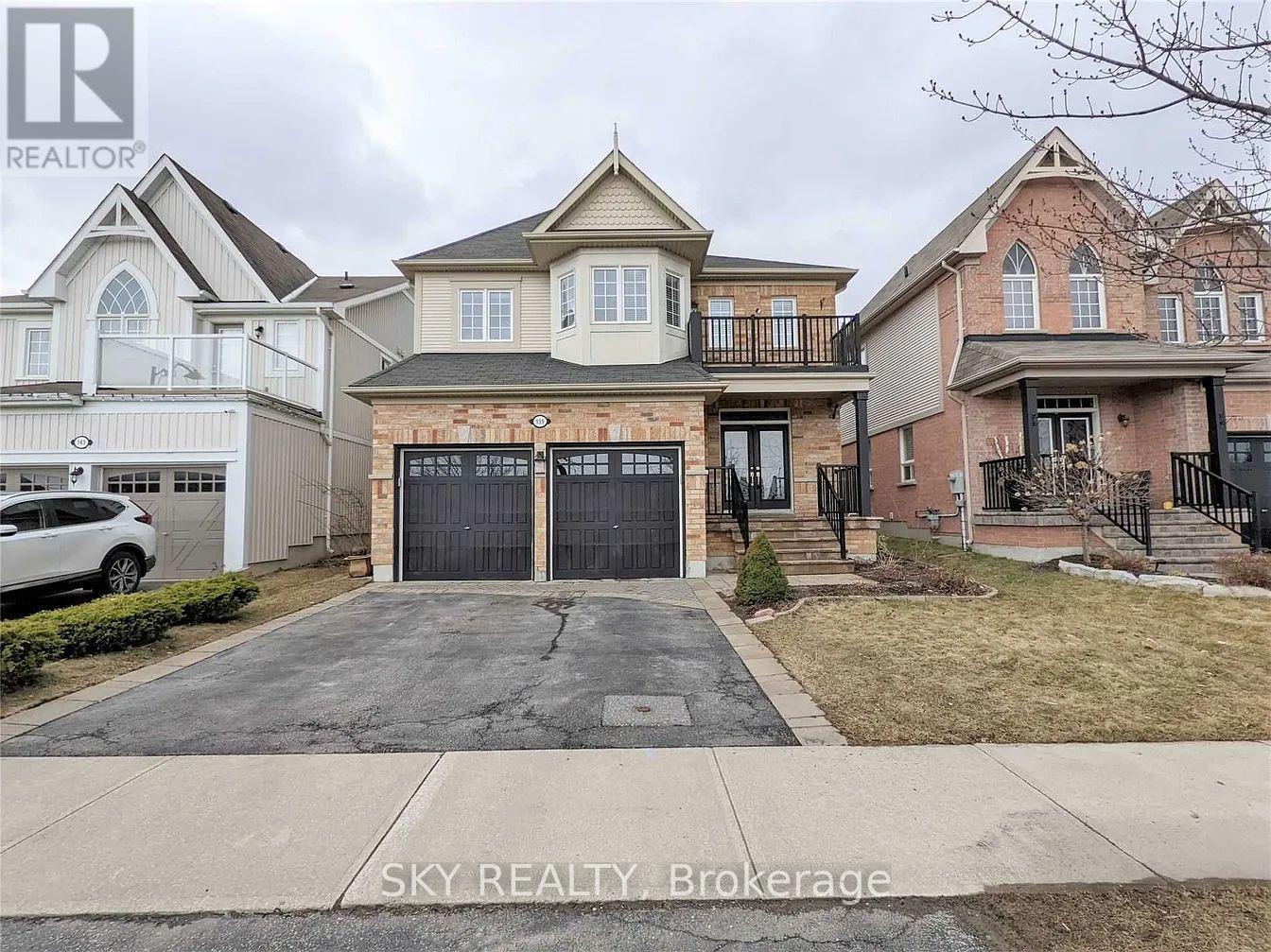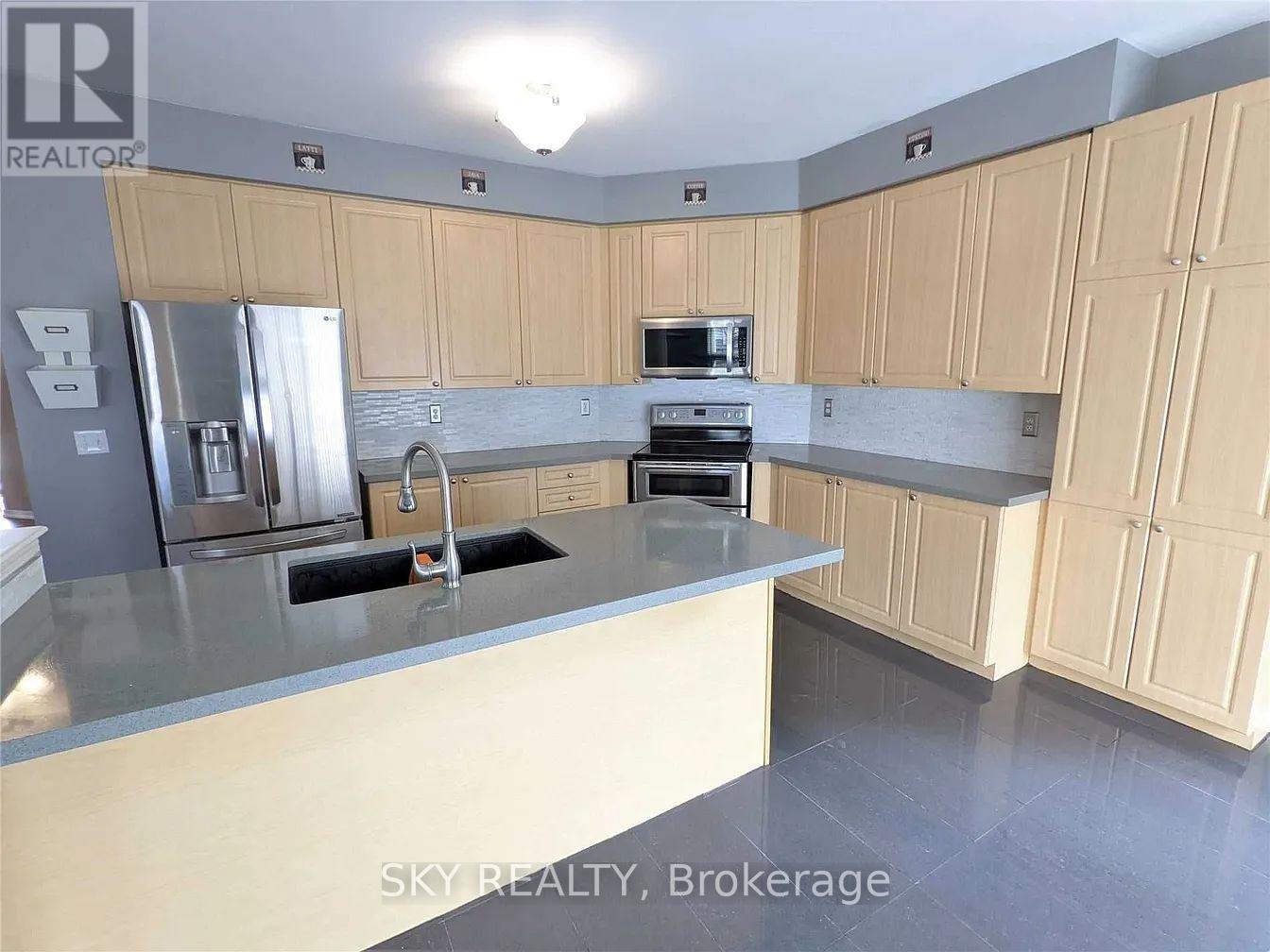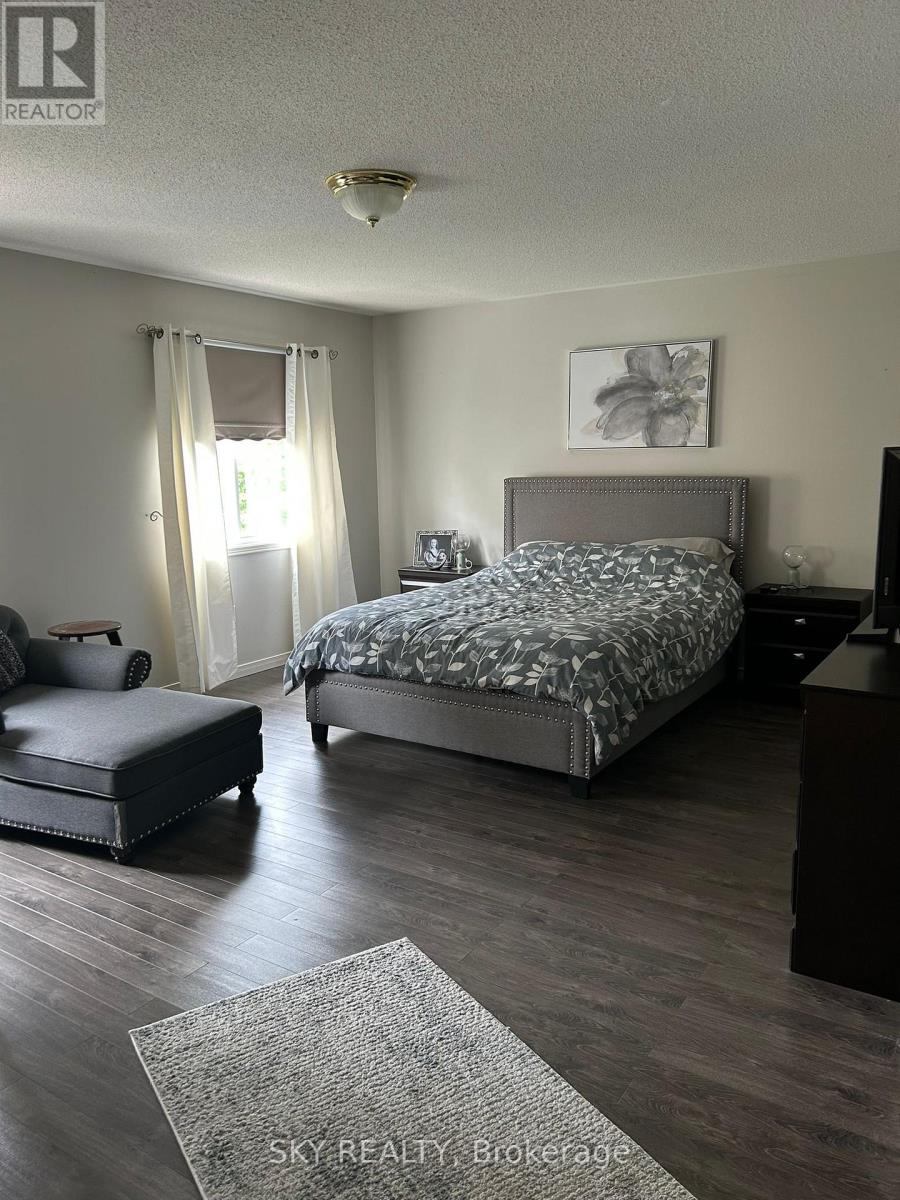139 Jennings Drive Clarington (Bowmanville), Ontario L1C 0B8
5 Bedroom
3 Bathroom
2500 - 3000 sqft
Fireplace
Central Air Conditioning
Forced Air
$3,500 Monthly
Beautiful 5 Bedroom 2,735 Sq Home In A Very Desirable Neighborhood . Many Upgrades Includes W/ Hardwood Floors And Staircase, Stainless Steel Appliances, Quartz Counter Tops, Backsplash Etc, Walkout To Stone Patio, Large Family Room W/ Fireplace, Master Bedroom W/ 4Pc Ensuite, 2nd Floor Balcony With Composite Floor And Aluminum Rails, Great Landscaping. Close To All Amenities, Schools, Parks, Rec Facilities, Public Transit & Major Highways, Including 407. (id:55499)
Property Details
| MLS® Number | E12212804 |
| Property Type | Single Family |
| Community Name | Bowmanville |
| Parking Space Total | 4 |
Building
| Bathroom Total | 3 |
| Bedrooms Above Ground | 5 |
| Bedrooms Total | 5 |
| Basement Development | Unfinished |
| Basement Type | N/a (unfinished) |
| Construction Style Attachment | Detached |
| Cooling Type | Central Air Conditioning |
| Exterior Finish | Aluminum Siding, Brick |
| Fireplace Present | Yes |
| Flooring Type | Ceramic, Hardwood, Laminate |
| Foundation Type | Concrete |
| Half Bath Total | 1 |
| Heating Fuel | Natural Gas |
| Heating Type | Forced Air |
| Stories Total | 2 |
| Size Interior | 2500 - 3000 Sqft |
| Type | House |
| Utility Water | Municipal Water |
Parking
| Attached Garage | |
| Garage |
Land
| Acreage | No |
| Sewer | Sanitary Sewer |
Rooms
| Level | Type | Length | Width | Dimensions |
|---|---|---|---|---|
| Second Level | Primary Bedroom | 5.49 m | 4.27 m | 5.49 m x 4.27 m |
| Second Level | Bedroom 2 | 3.35 m | 3.66 m | 3.35 m x 3.66 m |
| Second Level | Bedroom 3 | 3.76 m | 3.05 m | 3.76 m x 3.05 m |
| Second Level | Bedroom 4 | 3.76 m | 3.05 m | 3.76 m x 3.05 m |
| Second Level | Bedroom 5 | 5.76 m | 2.74 m | 5.76 m x 2.74 m |
| Main Level | Eating Area | 3.71 m | 2.74 m | 3.71 m x 2.74 m |
| Main Level | Family Room | 5.49 m | 3.96 m | 5.49 m x 3.96 m |
| Main Level | Living Room | 4.95 m | 3.66 m | 4.95 m x 3.66 m |
| Main Level | Dining Room | 3.81 m | 3.66 m | 3.81 m x 3.66 m |
https://www.realtor.ca/real-estate/28451673/139-jennings-drive-clarington-bowmanville-bowmanville
Interested?
Contact us for more information


















