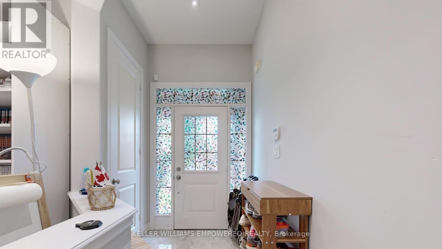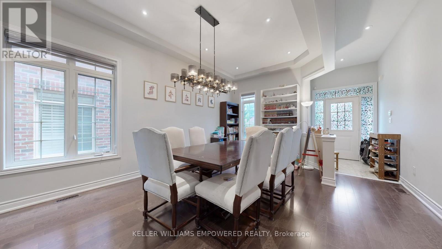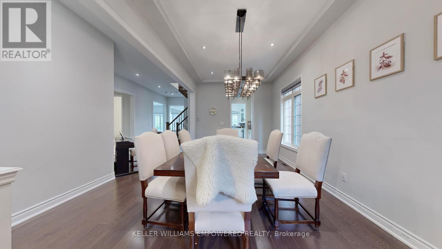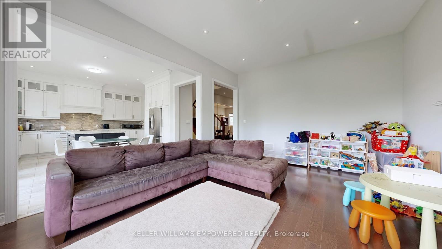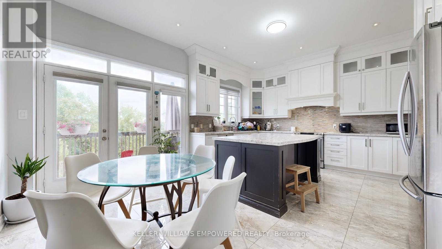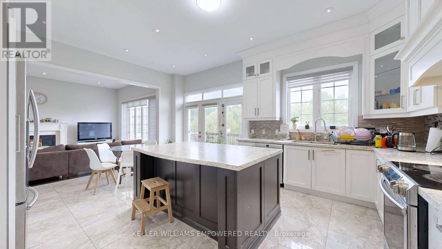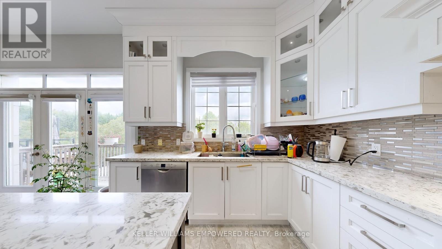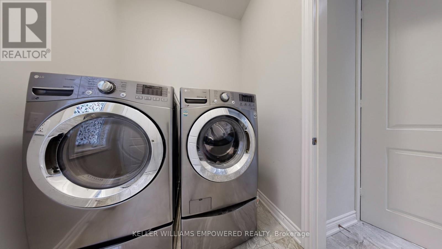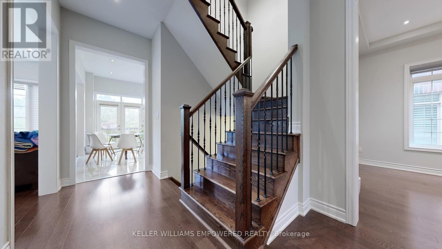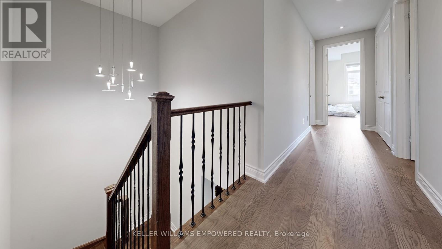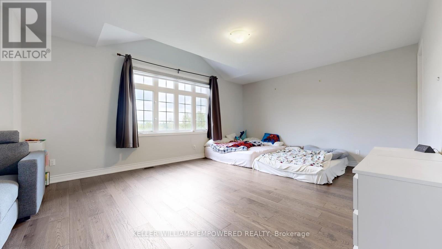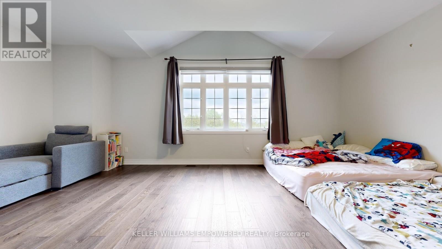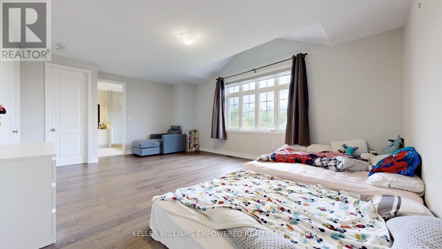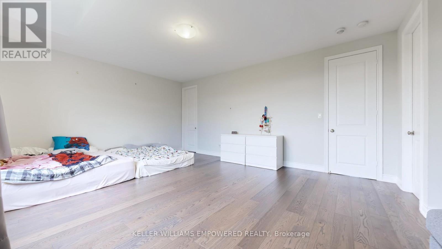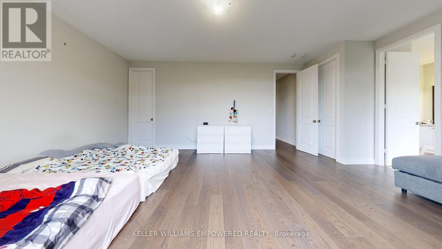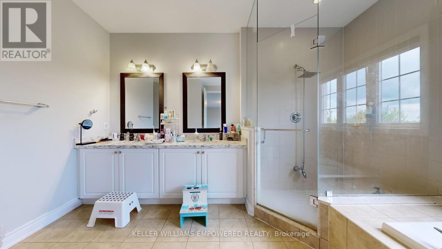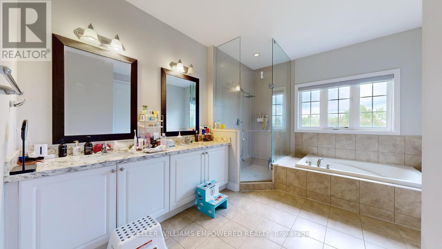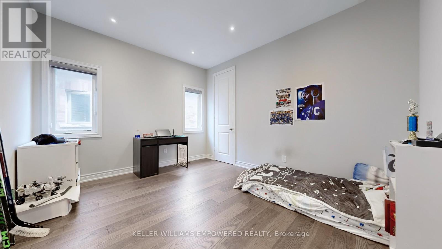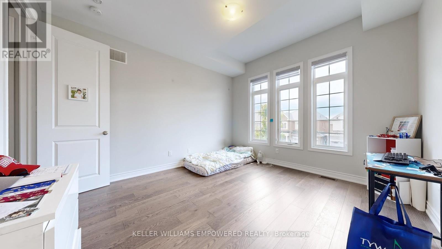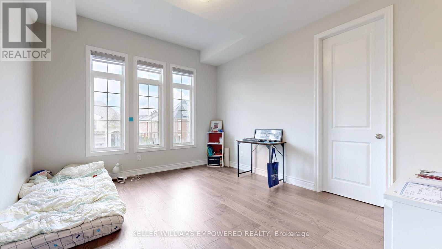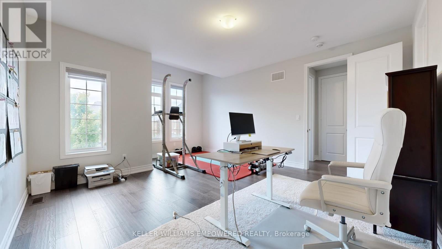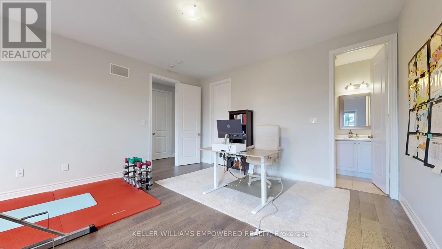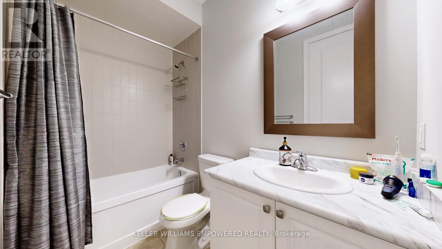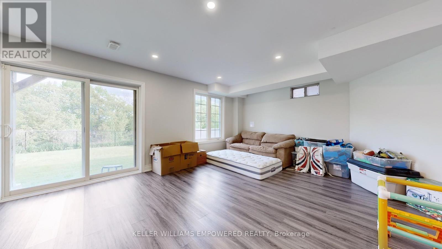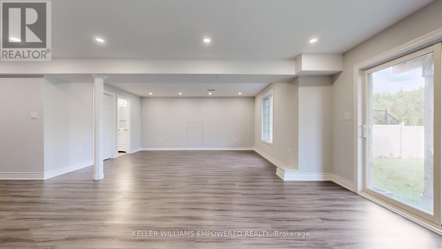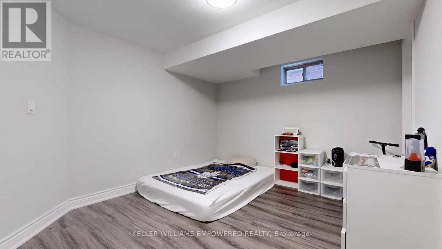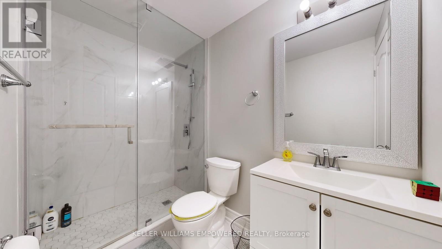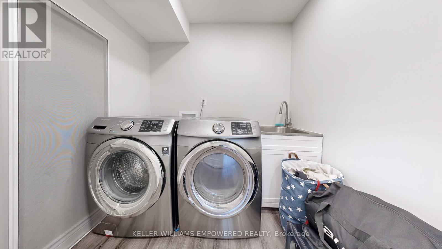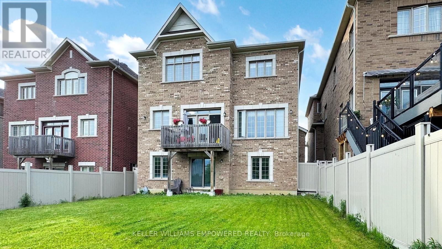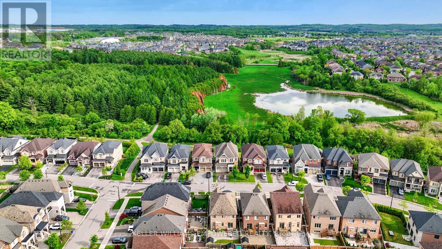5 Bedroom
5 Bathroom
2500 - 3000 sqft
Fireplace
Central Air Conditioning
Forced Air
$2,190,000
Wake up to the calming view of a lush ravine and enjoy peaceful mornings as sunlight pours into the family room, kitchen, and primary suite all overlooking natures quiet beauty. Whether you're sipping coffee at the kitchen island, hosting dinner with friends, or unwinding in the spa-like ensuite, every space in this home is designed for comfort and connection. The open-concept layout with soaring ceilings and rich hardwood floors creates a warm, inviting flow that's perfect for everyday living and entertaining alike. Downstairs, the walk-out basement offers a private retreat for guests or quiet evenings that spill into the open backyard. Located in a serene, family-friendly neighbourhood with easy access to Hwy 404, GO Transit, scenic trails, and everyday conveniences, this home offers a lifestyle that feels both elevated and grounded. (id:55499)
Property Details
|
MLS® Number
|
N12192895 |
|
Property Type
|
Single Family |
|
Community Name
|
Rural Aurora |
|
Amenities Near By
|
Park, Public Transit, Schools |
|
Community Features
|
Community Centre |
|
Features
|
Carpet Free |
|
Parking Space Total
|
6 |
|
Structure
|
Porch |
|
View Type
|
View |
Building
|
Bathroom Total
|
5 |
|
Bedrooms Above Ground
|
4 |
|
Bedrooms Below Ground
|
1 |
|
Bedrooms Total
|
5 |
|
Age
|
6 To 15 Years |
|
Appliances
|
Water Heater, Water Meter, Dryer, Hood Fan, Stove, Washer, Window Coverings, Refrigerator |
|
Basement Development
|
Finished |
|
Basement Features
|
Walk Out |
|
Basement Type
|
Full (finished) |
|
Construction Style Attachment
|
Detached |
|
Cooling Type
|
Central Air Conditioning |
|
Exterior Finish
|
Brick, Stone |
|
Fire Protection
|
Smoke Detectors |
|
Fireplace Present
|
Yes |
|
Flooring Type
|
Laminate, Hardwood |
|
Foundation Type
|
Concrete |
|
Half Bath Total
|
1 |
|
Heating Fuel
|
Natural Gas |
|
Heating Type
|
Forced Air |
|
Stories Total
|
2 |
|
Size Interior
|
2500 - 3000 Sqft |
|
Type
|
House |
|
Utility Water
|
Municipal Water |
Parking
Land
|
Acreage
|
No |
|
Land Amenities
|
Park, Public Transit, Schools |
|
Sewer
|
Sanitary Sewer |
|
Size Depth
|
124 Ft |
|
Size Frontage
|
43 Ft |
|
Size Irregular
|
43 X 124 Ft ; 43.01ft; 126.75 Ft; 43.33 Ft; 121.48 Ft |
|
Size Total Text
|
43 X 124 Ft ; 43.01ft; 126.75 Ft; 43.33 Ft; 121.48 Ft |
|
Surface Water
|
Lake/pond |
Rooms
| Level |
Type |
Length |
Width |
Dimensions |
|
Second Level |
Primary Bedroom |
6.65 m |
4.67 m |
6.65 m x 4.67 m |
|
Second Level |
Bedroom 2 |
3.96 m |
3.35 m |
3.96 m x 3.35 m |
|
Second Level |
Bedroom 3 |
4.09 m |
4.09 m |
4.09 m x 4.09 m |
|
Second Level |
Bedroom 4 |
4.52 m |
5.56 m |
4.52 m x 5.56 m |
|
Basement |
Recreational, Games Room |
9.78 m |
8.79 m |
9.78 m x 8.79 m |
|
Basement |
Bedroom |
4.11 m |
3.23 m |
4.11 m x 3.23 m |
|
Main Level |
Living Room |
6.1 m |
3.15 m |
6.1 m x 3.15 m |
|
Main Level |
Dining Room |
6.1 m |
3.15 m |
6.1 m x 3.15 m |
|
Main Level |
Kitchen |
4.29 m |
4.52 m |
4.29 m x 4.52 m |
|
Main Level |
Family Room |
3.99 m |
5.11 m |
3.99 m x 5.11 m |
https://www.realtor.ca/real-estate/28409251/138-crane-street-aurora-rural-aurora


