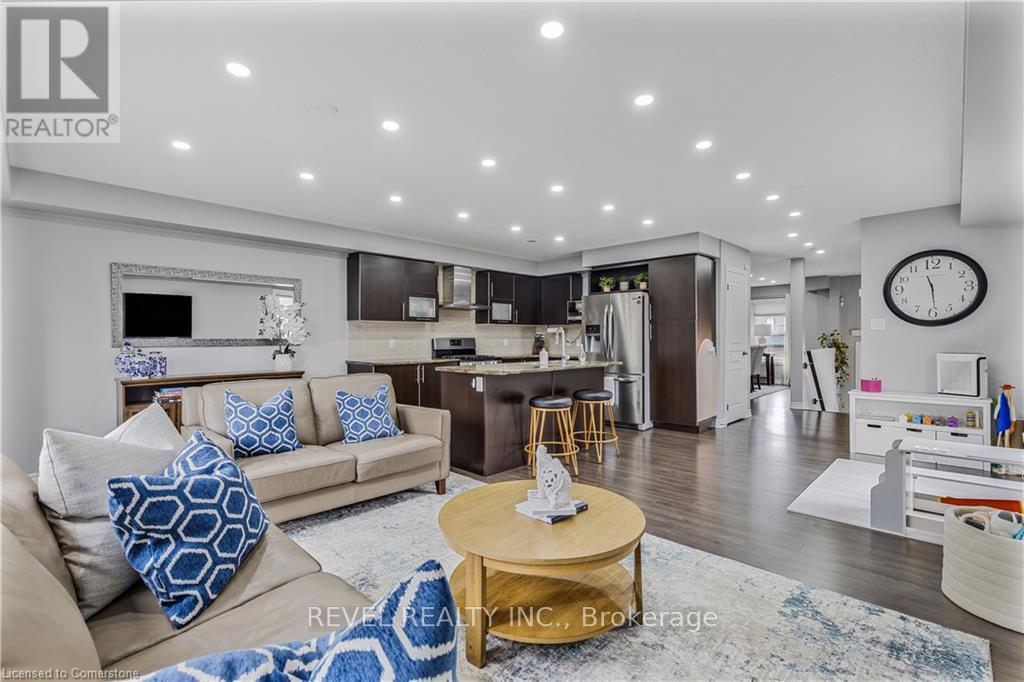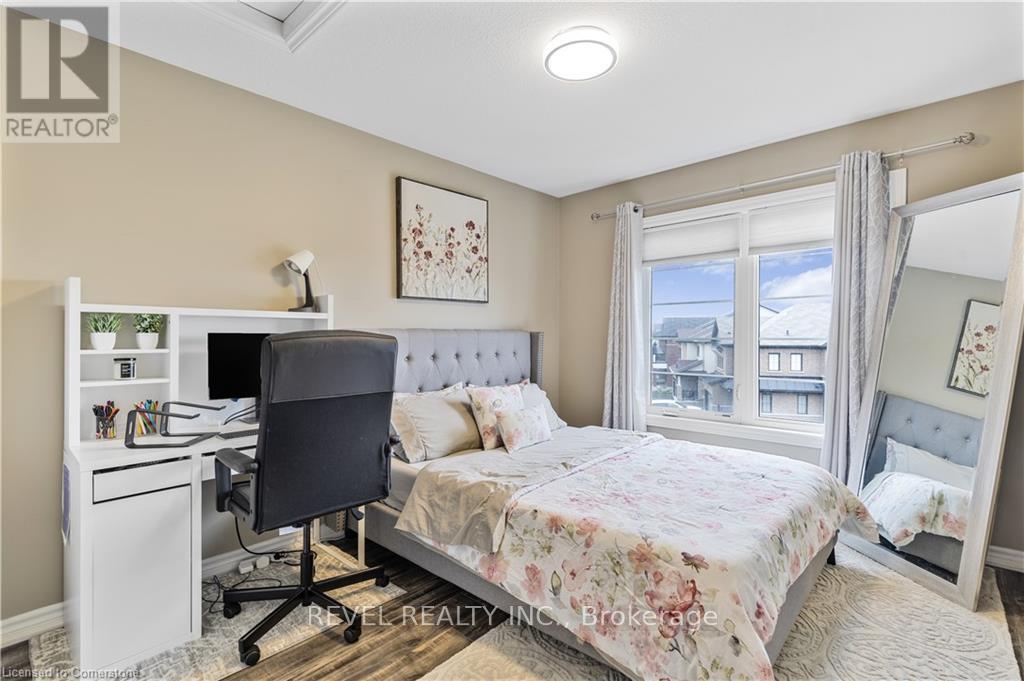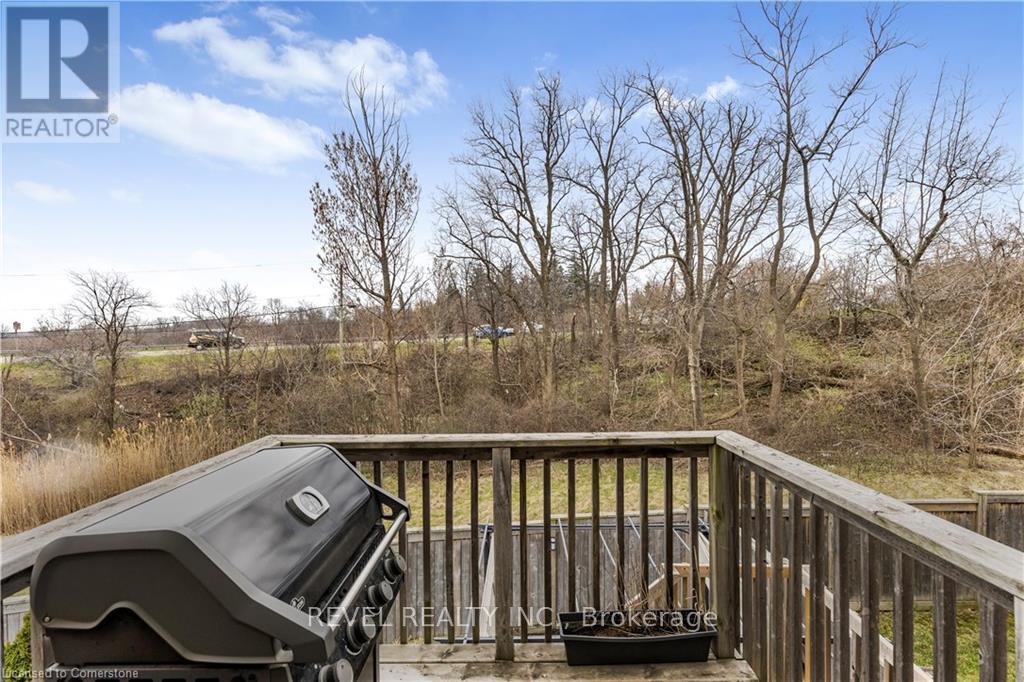3 Bedroom
4 Bathroom
2000 - 2500 sqft
Central Air Conditioning
Forced Air
$799,999
Welcome to this beautifully upgraded, corner-unit freehold executive townhome in the coveted Heritage Green community. Featuring 3 bedrooms, 3.5 bathrooms, and over 2,000 sq. ft. of bright, open-concept living space, this home is built for comfort and entertaining. Enjoy a thoughtfully designed kitchen with modern finishes, a walkout deck from the family room, and an updated pie-shaped backyard with a concrete patio (2021) perfect for summer gatherings. The newly renovated walkout basement adds valuable flexibility: ideal as a rec space, home office, or potential income-generating studio apartment. Conveniently located close to schools, parks, shopping, and highway access everything you need is just minutes away. (id:55499)
Property Details
|
MLS® Number
|
X12114409 |
|
Property Type
|
Single Family |
|
Community Name
|
Stoney Creek Mountain |
|
Parking Space Total
|
2 |
Building
|
Bathroom Total
|
4 |
|
Bedrooms Above Ground
|
3 |
|
Bedrooms Total
|
3 |
|
Appliances
|
Water Heater, Dishwasher, Dryer, Garage Door Opener, Hood Fan, Stove, Washer, Window Coverings, Refrigerator |
|
Construction Style Attachment
|
Attached |
|
Cooling Type
|
Central Air Conditioning |
|
Exterior Finish
|
Brick, Vinyl Siding |
|
Foundation Type
|
Poured Concrete |
|
Half Bath Total
|
1 |
|
Heating Fuel
|
Natural Gas |
|
Heating Type
|
Forced Air |
|
Stories Total
|
3 |
|
Size Interior
|
2000 - 2500 Sqft |
|
Type
|
Row / Townhouse |
|
Utility Water
|
Municipal Water |
Parking
Land
|
Acreage
|
No |
|
Sewer
|
Sanitary Sewer |
|
Size Depth
|
98 Ft ,10 In |
|
Size Frontage
|
16 Ft ,7 In |
|
Size Irregular
|
16.6 X 98.9 Ft |
|
Size Total Text
|
16.6 X 98.9 Ft |
Rooms
| Level |
Type |
Length |
Width |
Dimensions |
|
Second Level |
Bedroom |
3.02 m |
4.09 m |
3.02 m x 4.09 m |
|
Second Level |
Bathroom |
1.83 m |
2.29 m |
1.83 m x 2.29 m |
|
Second Level |
Laundry Room |
2.41 m |
1.7 m |
2.41 m x 1.7 m |
|
Second Level |
Primary Bedroom |
3.89 m |
5.49 m |
3.89 m x 5.49 m |
|
Second Level |
Bedroom |
2.74 m |
3.28 m |
2.74 m x 3.28 m |
|
Second Level |
Bathroom |
1.83 m |
4.27 m |
1.83 m x 4.27 m |
|
Lower Level |
Family Room |
3.96 m |
9.55 m |
3.96 m x 9.55 m |
|
Lower Level |
Bathroom |
1.78 m |
2.64 m |
1.78 m x 2.64 m |
|
Lower Level |
Utility Room |
2.59 m |
4.11 m |
2.59 m x 4.11 m |
|
Main Level |
Foyer |
2.36 m |
1.6 m |
2.36 m x 1.6 m |
|
Main Level |
Bathroom |
1.12 m |
2.64 m |
1.12 m x 2.64 m |
|
Main Level |
Dining Room |
3.38 m |
4.22 m |
3.38 m x 4.22 m |
|
Main Level |
Kitchen |
5.84 m |
3.66 m |
5.84 m x 3.66 m |
|
Main Level |
Family Room |
5.84 m |
3.05 m |
5.84 m x 3.05 m |
https://www.realtor.ca/real-estate/28239199/138-crafter-crescent-hamilton-stoney-creek-mountain-stoney-creek-mountain


























