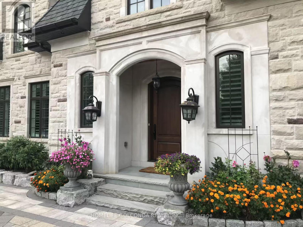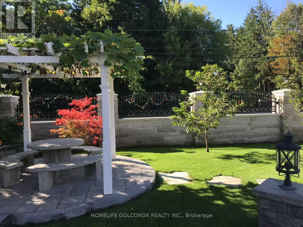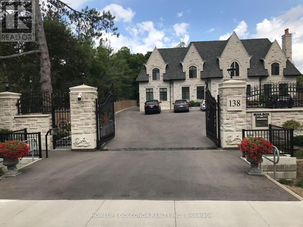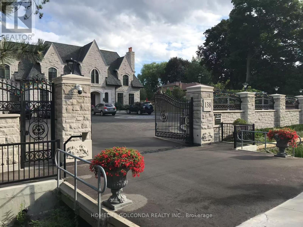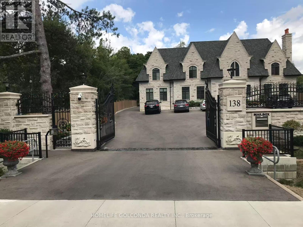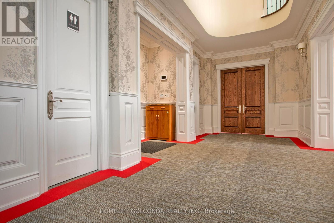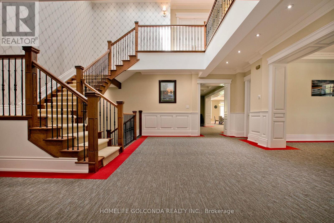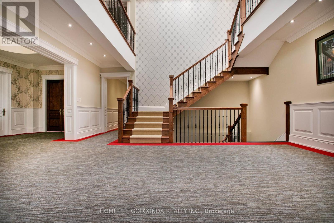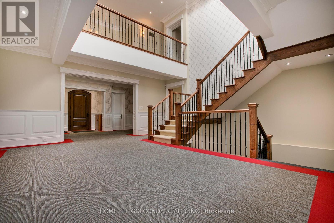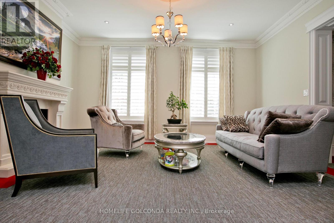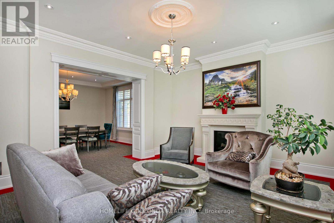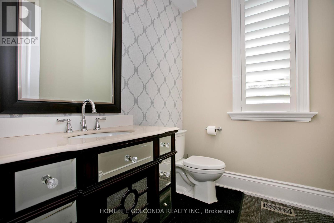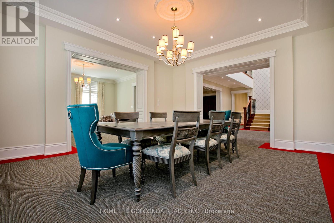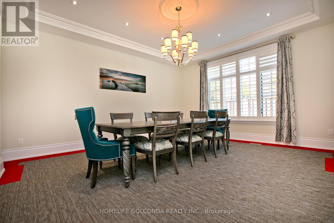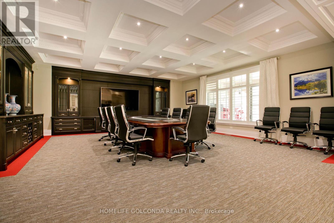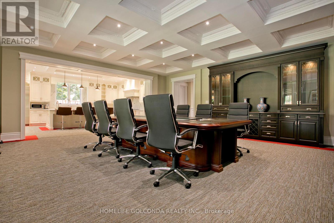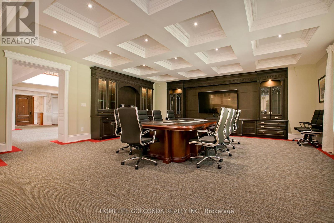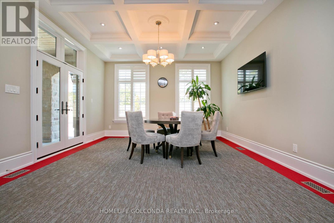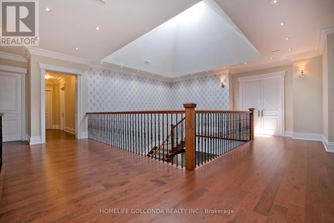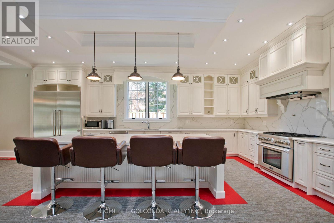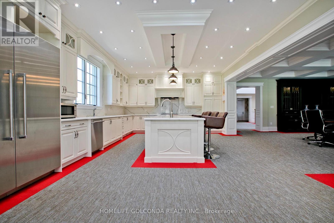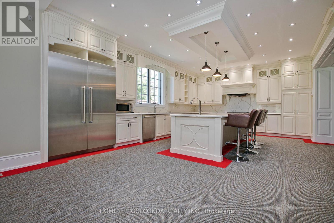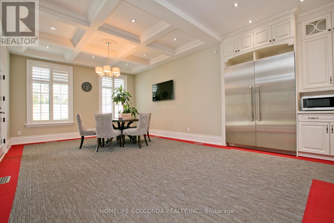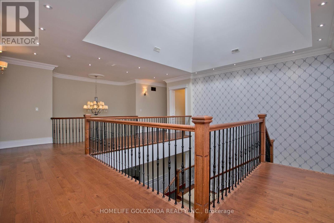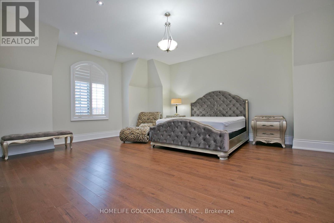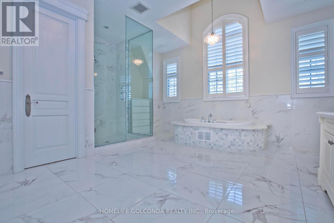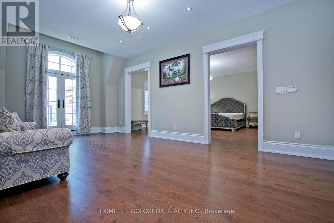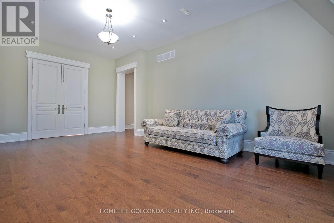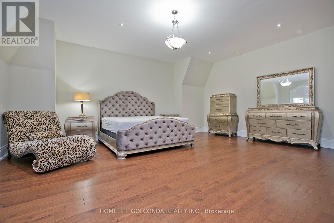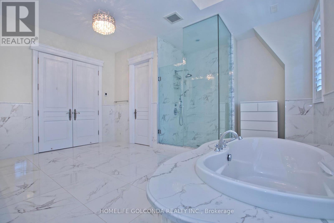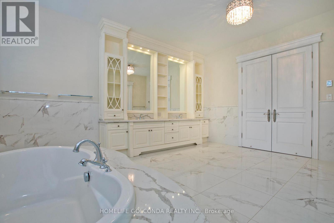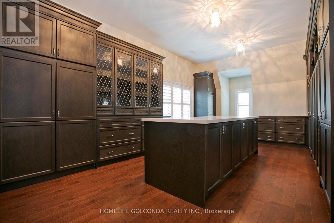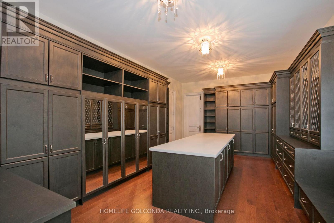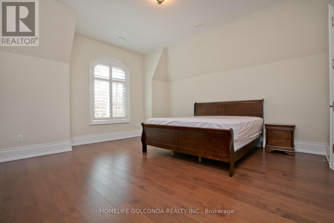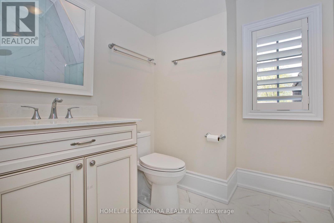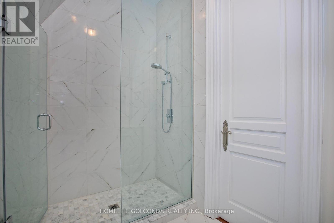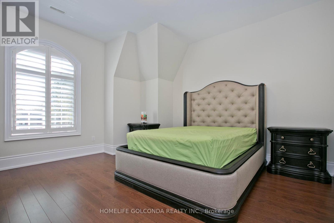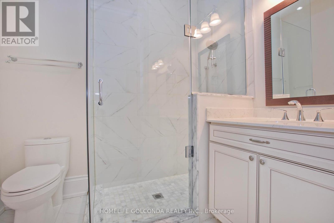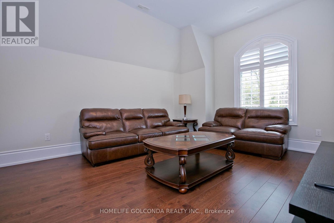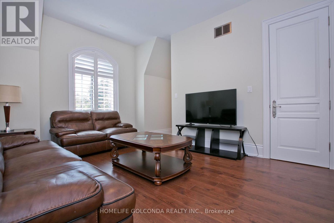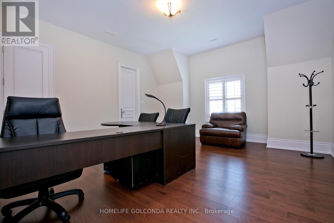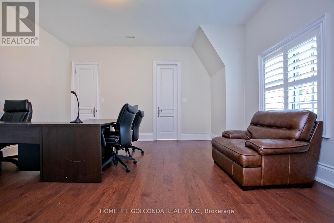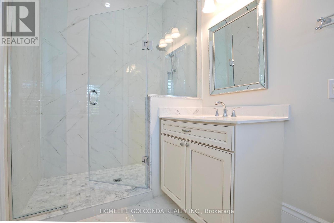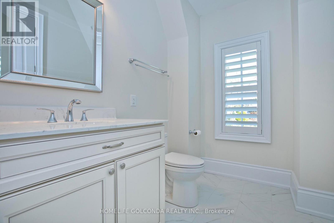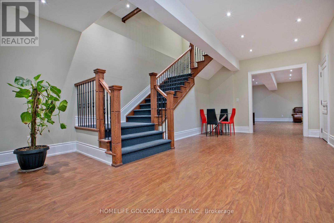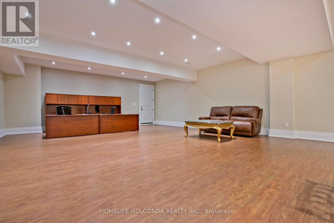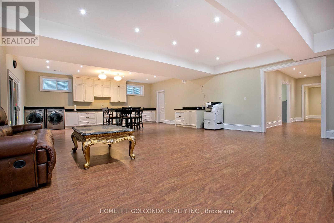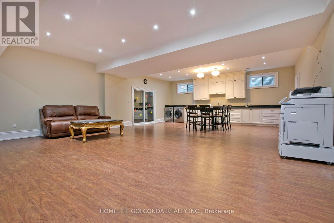138 Centre Street Vaughan (Uplands), Ontario L4J 1G4
9 Bedroom
10 Bathroom
5000 - 100000 sqft
Fireplace
Central Air Conditioning
Forced Air
$10,300,000
Experience the epitome of luxury living in the esteemed neighborhood of Old Thornhill with this stunning 8474 Sq.Ft. Per Mpac* Plus 4,000 Sq.Ft. Finished Lower Level! ~ Custom Built In 2015! ~ Indiana Natural Limestone & Red Brick Estate! ~ 5 Car Garage! ~ Circular Drive! ~ 6 Bedroom, 10 Washrooms! ~ Main Floor In-Law Suite! ~ *10 Feet Ceilings Thru-Out All 3 Levels & *30 Feet Tall Cathedral Central Hall! ***Heated Floors In Master Ensuite/Kitchen & Breakfast Areas! ***Heated Floors In Lower Level! ~ Led Lighting! ~ Hickory Hardwd Floors Under the Carpet. ~ Brass Door Handle. (id:55499)
Property Details
| MLS® Number | N12113292 |
| Property Type | Single Family |
| Community Name | Uplands |
| Features | Paved Yard, Guest Suite |
| Parking Space Total | 18 |
Building
| Bathroom Total | 10 |
| Bedrooms Above Ground | 6 |
| Bedrooms Below Ground | 3 |
| Bedrooms Total | 9 |
| Age | 6 To 15 Years |
| Appliances | Dishwasher, Dryer, Microwave, Oven, Stove, Washer, Refrigerator |
| Basement Development | Finished |
| Basement Features | Walk Out |
| Basement Type | N/a (finished) |
| Construction Style Attachment | Detached |
| Cooling Type | Central Air Conditioning |
| Exterior Finish | Brick, Stone |
| Fireplace Present | Yes |
| Flooring Type | Hardwood, Porcelain Tile |
| Foundation Type | Concrete |
| Half Bath Total | 1 |
| Heating Fuel | Natural Gas |
| Heating Type | Forced Air |
| Stories Total | 2 |
| Size Interior | 5000 - 100000 Sqft |
| Type | House |
| Utility Water | Municipal Water |
Parking
| Attached Garage | |
| Garage |
Land
| Acreage | No |
| Sewer | Sanitary Sewer |
| Size Depth | 250 Ft |
| Size Frontage | 100 Ft |
| Size Irregular | 100 X 250 Ft ; Prestigious 'oakbank Pond' In Thornhill |
| Size Total Text | 100 X 250 Ft ; Prestigious 'oakbank Pond' In Thornhill|1/2 - 1.99 Acres |
Rooms
| Level | Type | Length | Width | Dimensions |
|---|---|---|---|---|
| Second Level | Bedroom 3 | 4.35 m | 4.75 m | 4.35 m x 4.75 m |
| Second Level | Bedroom 4 | 4.97 m | 4.75 m | 4.97 m x 4.75 m |
| Second Level | Bedroom 5 | 4.88 m | 4.91 m | 4.88 m x 4.91 m |
| Second Level | Primary Bedroom | 5.21 m | 7.01 m | 5.21 m x 7.01 m |
| Second Level | Bedroom 2 | 4.9 m | 5 m | 4.9 m x 5 m |
| Main Level | Living Room | 5.43 m | 4.75 m | 5.43 m x 4.75 m |
| Main Level | Dining Room | 5.55 m | 4.88 m | 5.55 m x 4.88 m |
| Main Level | Kitchen | 5.24 m | 7.31 m | 5.24 m x 7.31 m |
| Main Level | Eating Area | 4.51 m | 4.75 m | 4.51 m x 4.75 m |
| Main Level | Family Room | 7.01 m | 7.31 m | 7.01 m x 7.31 m |
| Main Level | Office | 4.6 m | 4.27 m | 4.6 m x 4.27 m |
| Main Level | Bedroom | 5.36 m | 3.84 m | 5.36 m x 3.84 m |
https://www.realtor.ca/real-estate/28236171/138-centre-street-vaughan-uplands-uplands
Interested?
Contact us for more information

