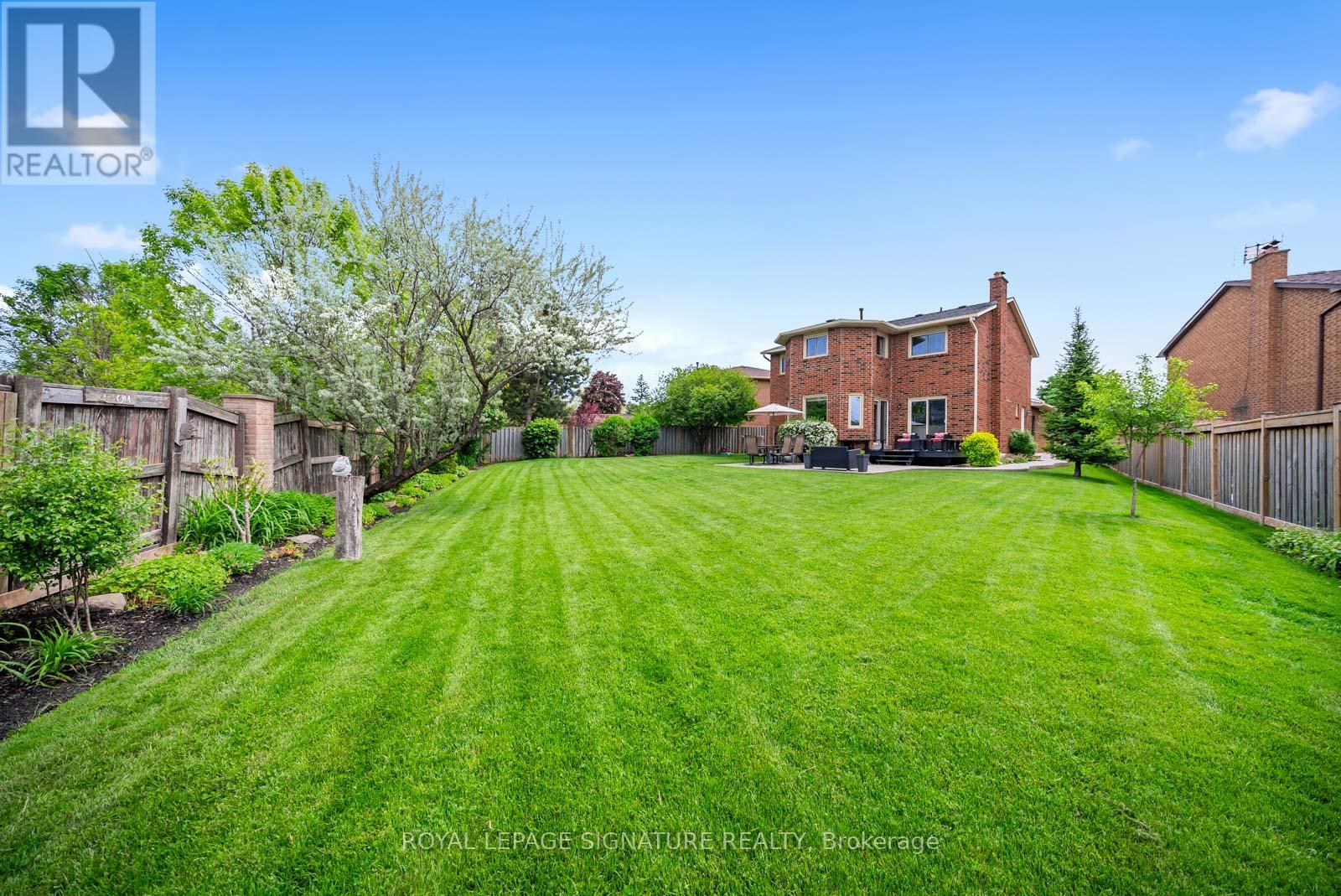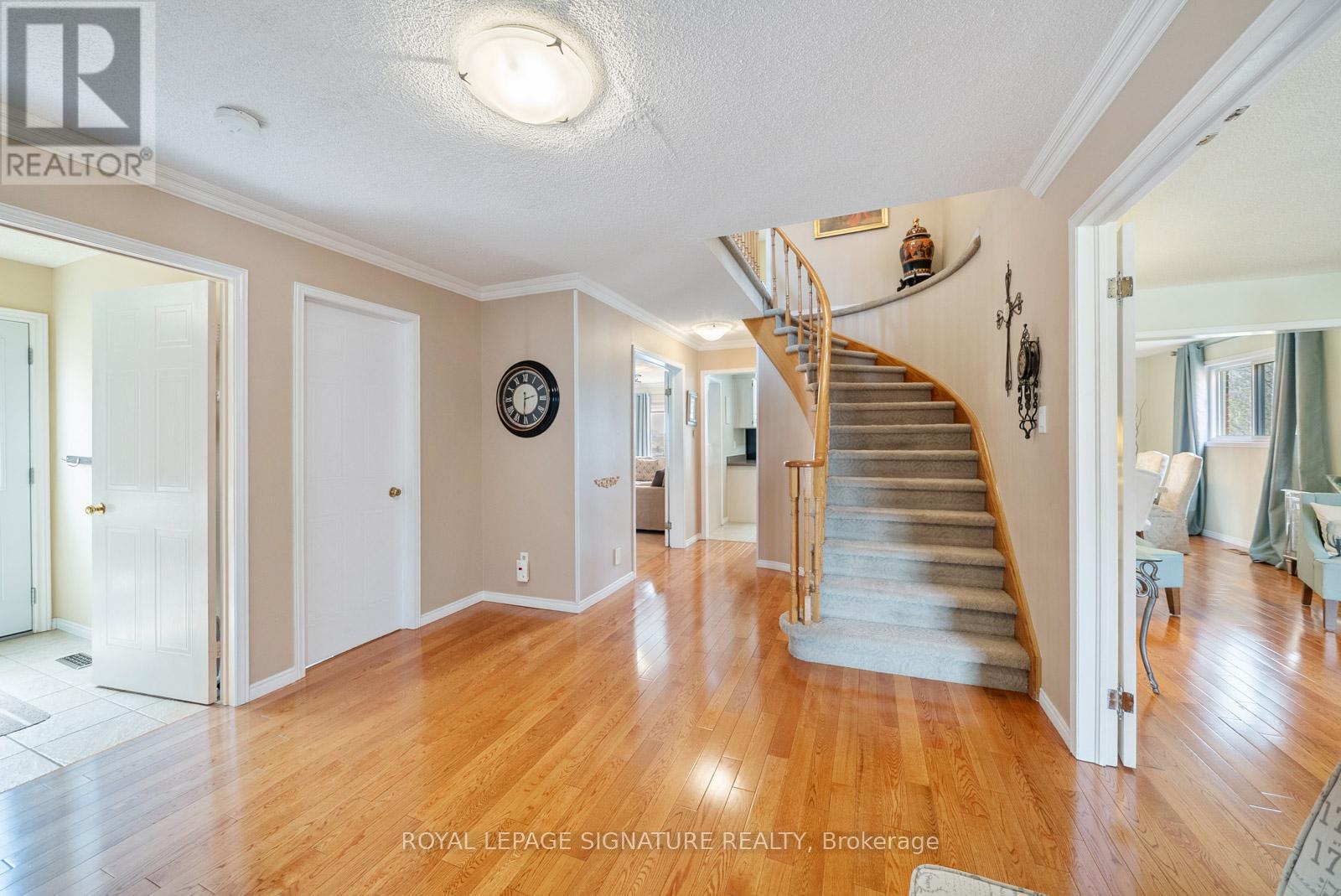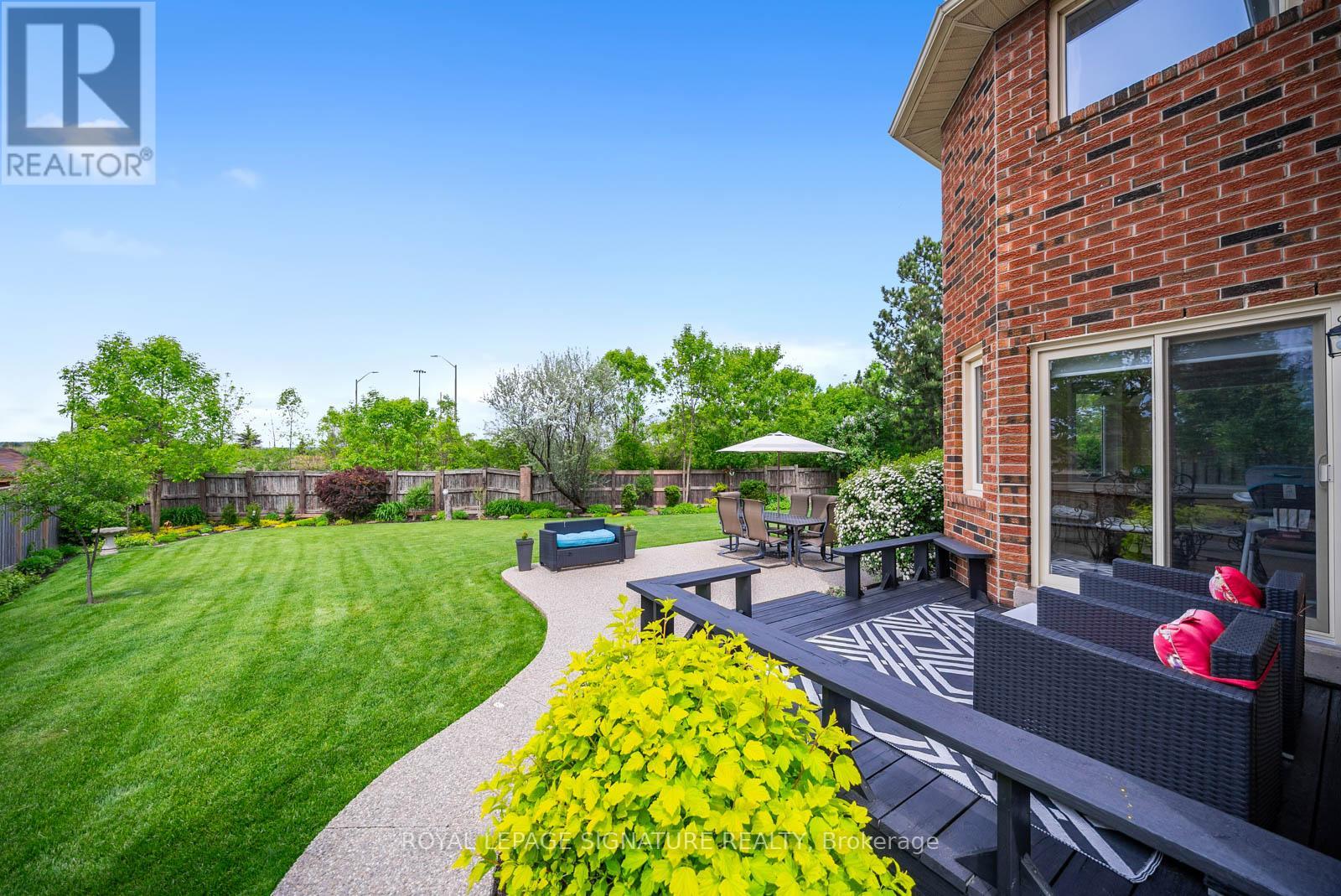4 Bedroom
4 Bathroom
2000 - 2500 sqft
Fireplace
Central Air Conditioning
Forced Air
Landscaped
$1,578,000
Discover the ideal family home on a quiet, family-friendly cul-de-sac where comfort, space, and convenience come together. Featuring 4 generously sized bedrooms and an oversized private backyard, this home offers all the space you need for both everyday living and special gatherings. Set on a premium, private lot with no neighbours behind, the backyard is lined with mature trees that fill in beautifully during the warmer months creating a peaceful, secluded retreat for relaxing or entertaining. Perfectly situated for busy families and commuters alike, you'll be just minutes from the GO Train Station, major highways, top-rated schools, transit options, shops, and restaurants. Whether you're heading into the city or staying local, everything you need is close at hand. This home truly checks all the boxes for growing families looking for space, privacy, and convenience, all in a welcoming community setting (id:55499)
Property Details
|
MLS® Number
|
W12109697 |
|
Property Type
|
Single Family |
|
Community Name
|
Creditview |
|
Amenities Near By
|
Hospital, Park, Public Transit |
|
Features
|
Rolling |
|
Parking Space Total
|
4 |
|
Structure
|
Patio(s), Deck, Porch |
Building
|
Bathroom Total
|
4 |
|
Bedrooms Above Ground
|
4 |
|
Bedrooms Total
|
4 |
|
Appliances
|
Water Heater, Dishwasher, Dryer, Stove, Washer, Window Coverings, Refrigerator |
|
Basement Development
|
Finished |
|
Basement Type
|
N/a (finished) |
|
Construction Style Attachment
|
Detached |
|
Cooling Type
|
Central Air Conditioning |
|
Exterior Finish
|
Brick |
|
Fireplace Present
|
Yes |
|
Foundation Type
|
Poured Concrete |
|
Half Bath Total
|
2 |
|
Heating Fuel
|
Natural Gas |
|
Heating Type
|
Forced Air |
|
Stories Total
|
2 |
|
Size Interior
|
2000 - 2500 Sqft |
|
Type
|
House |
|
Utility Water
|
Municipal Water |
Parking
Land
|
Acreage
|
No |
|
Fence Type
|
Fenced Yard |
|
Land Amenities
|
Hospital, Park, Public Transit |
|
Landscape Features
|
Landscaped |
|
Sewer
|
Sanitary Sewer |
|
Size Depth
|
132 Ft ,7 In |
|
Size Frontage
|
27 Ft ,6 In |
|
Size Irregular
|
27.5 X 132.6 Ft ; 109.69 Ft X 176.46 Ft |
|
Size Total Text
|
27.5 X 132.6 Ft ; 109.69 Ft X 176.46 Ft |
Rooms
| Level |
Type |
Length |
Width |
Dimensions |
|
Basement |
Recreational, Games Room |
9.54 m |
8.87 m |
9.54 m x 8.87 m |
|
Main Level |
Living Room |
5.3 m |
3.26 m |
5.3 m x 3.26 m |
|
Main Level |
Dining Room |
4.54 m |
3.26 m |
4.54 m x 3.26 m |
|
Main Level |
Kitchen |
3.47 m |
2.77 m |
3.47 m x 2.77 m |
|
Main Level |
Eating Area |
2.75 m |
3.77 m |
2.75 m x 3.77 m |
|
Main Level |
Family Room |
6.03 m |
2.95 m |
6.03 m x 2.95 m |
|
Upper Level |
Primary Bedroom |
3.35 m |
6.09 m |
3.35 m x 6.09 m |
|
Upper Level |
Sitting Room |
2.74 m |
3.77 m |
2.74 m x 3.77 m |
|
Upper Level |
Bedroom 2 |
4.84 m |
2.95 m |
4.84 m x 2.95 m |
|
Upper Level |
Bedroom 3 |
3.99 m |
2.95 m |
3.99 m x 2.95 m |
|
Upper Level |
Bedroom 4 |
3.16 m |
3.25 m |
3.16 m x 3.25 m |
https://www.realtor.ca/real-estate/28228320/1378-sweetbirch-court-mississauga-creditview-creditview









































