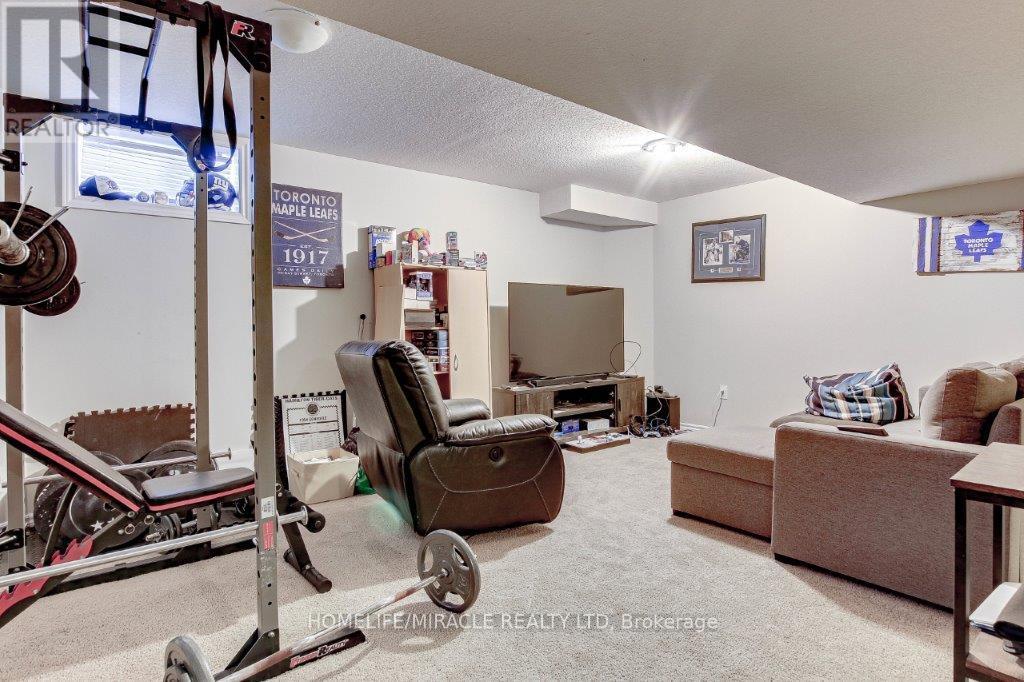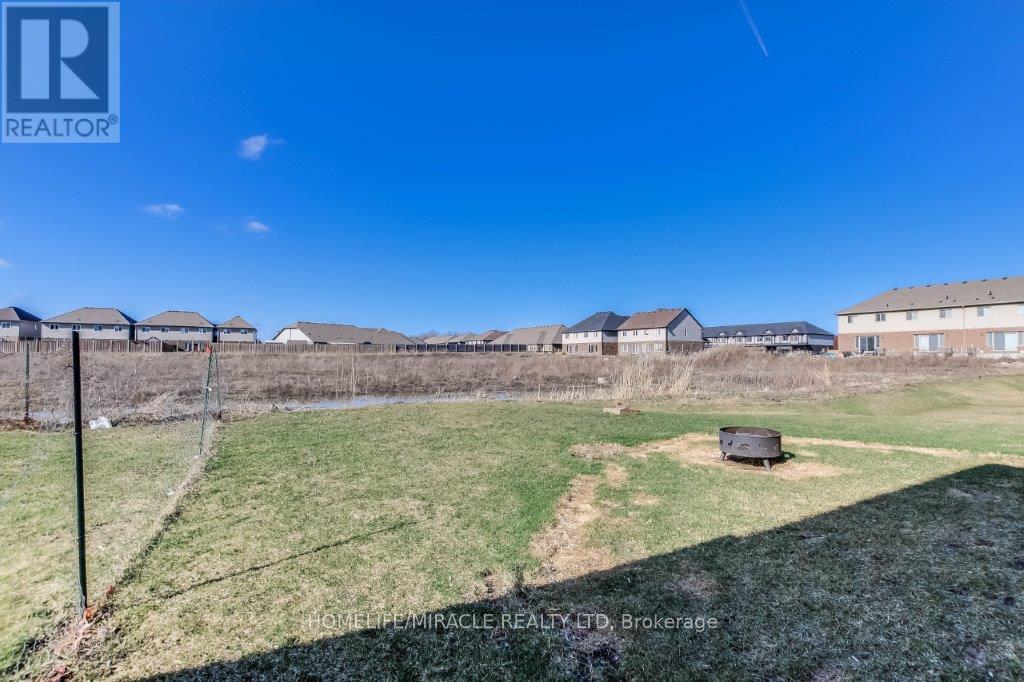1373 Calais Drive Woodstock (Woodstock - North), Ontario N4T 0L8
3 Bedroom
4 Bathroom
1500 - 2000 sqft
Central Air Conditioning
Forced Air
$729,900
Welcome to 1373 Calais Dr. This beautiful semi-detached home is sure to impress. You enter this home into a tiled foyer. The main floor boasts a large open concept great room overlooking the dining area and kitchen with S/S appliances with lots of cupboard space. The upper level features 3 large bedrooms, Primary bedroom with walk In closet and 3 piece Ensuite. Convenient 2nd floor laundry room, 4 pieces main bath. The basement is partial finished with a Rec room and three piece bath. A true Gem don't miss out! (id:55499)
Property Details
| MLS® Number | X12059355 |
| Property Type | Single Family |
| Community Name | Woodstock - North |
| Amenities Near By | Park, Place Of Worship, Public Transit, Schools |
| Features | Sump Pump |
| Parking Space Total | 2 |
Building
| Bathroom Total | 4 |
| Bedrooms Above Ground | 3 |
| Bedrooms Total | 3 |
| Age | 6 To 15 Years |
| Appliances | Dishwasher, Dryer, Microwave, Stove, Washer, Refrigerator |
| Basement Type | Partial |
| Construction Style Attachment | Semi-detached |
| Cooling Type | Central Air Conditioning |
| Exterior Finish | Aluminum Siding, Brick |
| Foundation Type | Concrete, Poured Concrete |
| Half Bath Total | 1 |
| Heating Fuel | Natural Gas |
| Heating Type | Forced Air |
| Stories Total | 2 |
| Size Interior | 1500 - 2000 Sqft |
| Type | House |
| Utility Water | Municipal Water |
Parking
| Attached Garage | |
| Garage |
Land
| Acreage | No |
| Fence Type | Fenced Yard |
| Land Amenities | Park, Place Of Worship, Public Transit, Schools |
| Sewer | Sanitary Sewer |
| Size Depth | 104 Ft ,10 In |
| Size Frontage | 26 Ft ,2 In |
| Size Irregular | 26.2 X 104.9 Ft |
| Size Total Text | 26.2 X 104.9 Ft |
Interested?
Contact us for more information



























