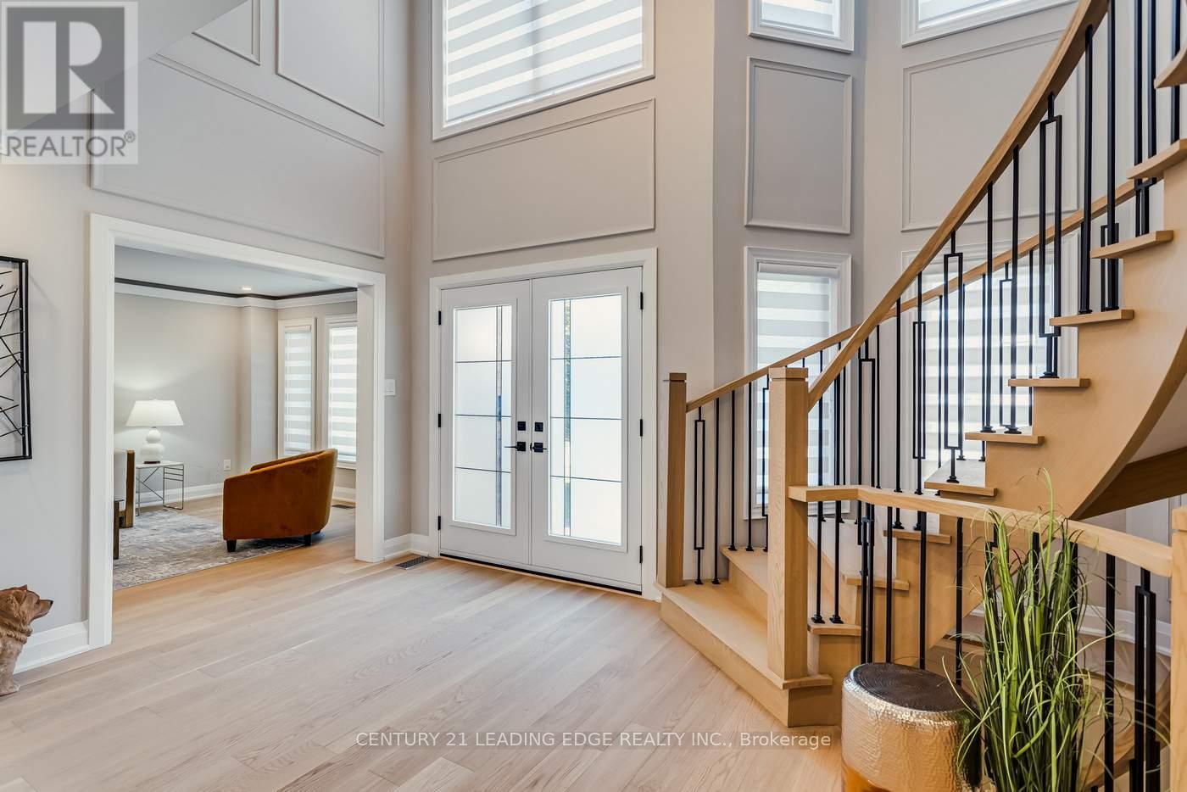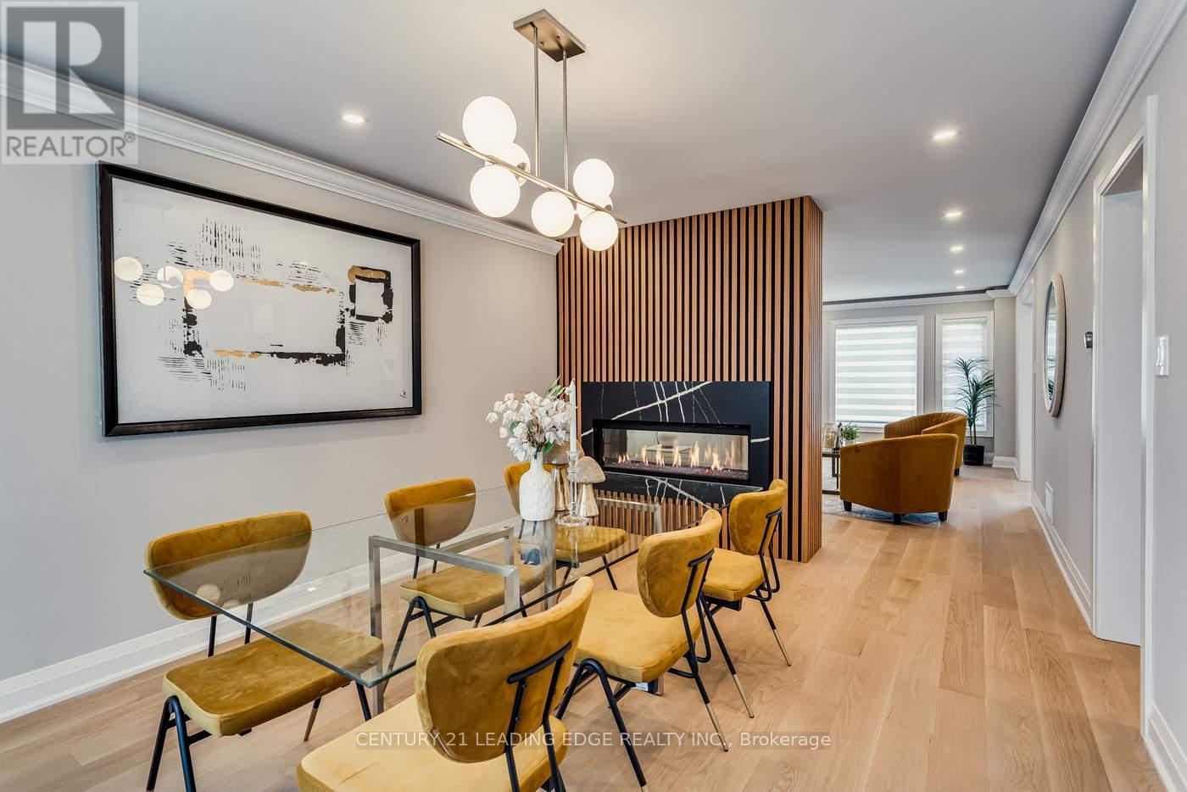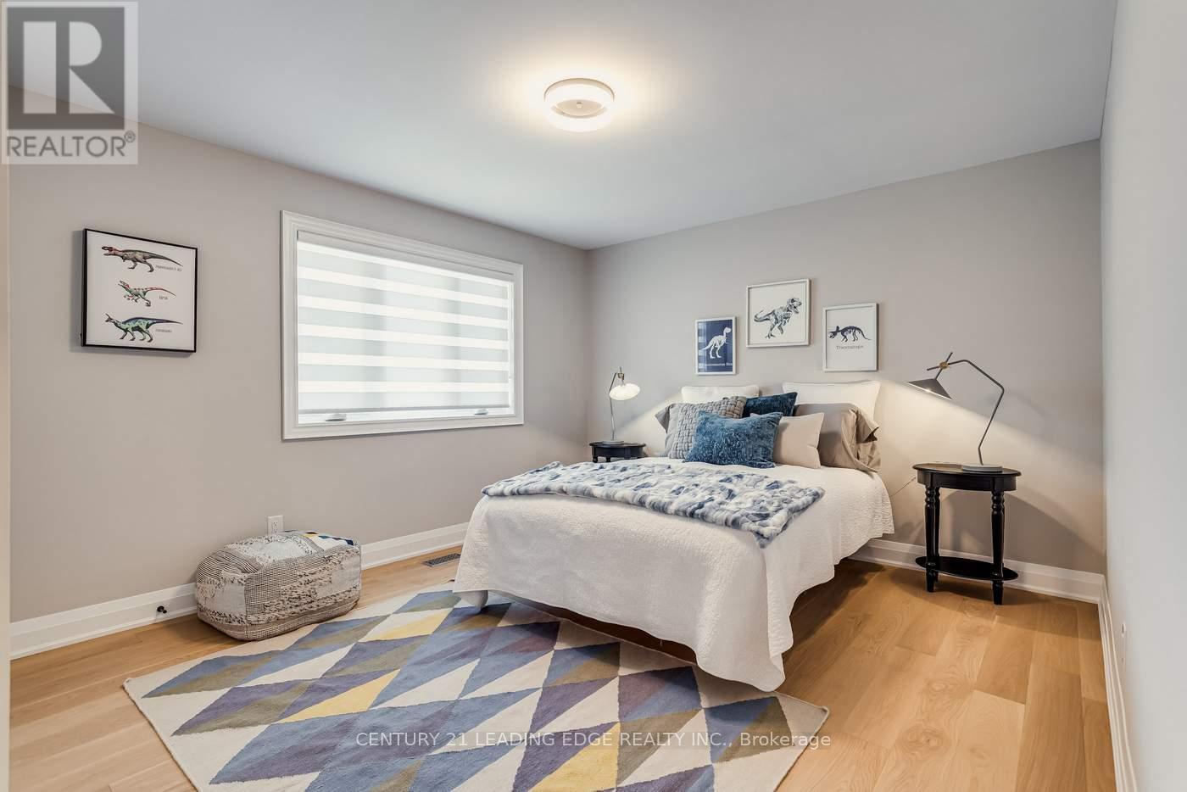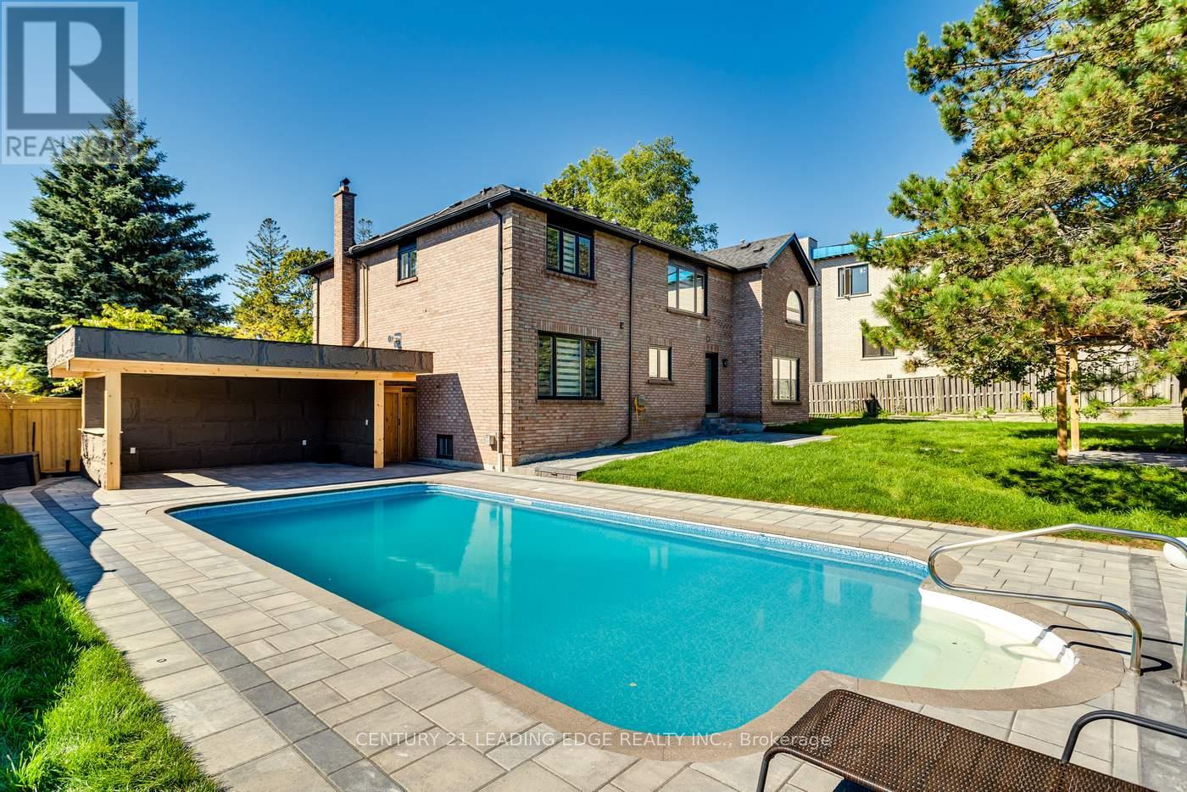7 Bedroom
7 Bathroom
Fireplace
Inground Pool
Central Air Conditioning
Forced Air
Landscaped, Lawn Sprinkler
$2,399,000
Welcome to 1371 Rougemount Drive! Located on Pickering's most sought after street, this perfectly laid out 5+2 bedroom with main floor 5th bedroom has been redone top to bottom. It will take your breath away from the moment you enter its gorgeous front foyer! Every luxurious detail & finishing in this spectacular home has been tastefully chosen and meticulously put together to the highest standard. This home is an entertainer's paradise, offering spacious living areas, a gourmet kitchen, 3 fireplaces, and a huge landscaped backyard with a beautiful in-ground pool and a pool house. Basement kitchen rough-in ready for full kitchen. A short Bike Ride To Waterfront Trails/Rougemount National Park. Walk To Elizabeth Phin School. Minutes To Go Station/401. Close To Downtown Toronto. A MUST SEE! **** EXTRAS **** None. (id:55499)
Property Details
|
MLS® Number
|
E9381495 |
|
Property Type
|
Single Family |
|
Community Name
|
Rougemount |
|
Amenities Near By
|
Park, Public Transit, Schools |
|
Equipment Type
|
Water Heater |
|
Features
|
Level Lot, Irregular Lot Size, Flat Site, Conservation/green Belt, Lighting, Dry, Level, Carpet Free, In-law Suite |
|
Parking Space Total
|
9 |
|
Pool Type
|
Inground Pool |
|
Rental Equipment Type
|
Water Heater |
|
Structure
|
Shed |
Building
|
Bathroom Total
|
7 |
|
Bedrooms Above Ground
|
5 |
|
Bedrooms Below Ground
|
2 |
|
Bedrooms Total
|
7 |
|
Amenities
|
Fireplace(s) |
|
Appliances
|
Range, Water Heater, Dishwasher, Dryer, Microwave, Oven, Refrigerator, Stove, Washer, Window Coverings |
|
Basement Development
|
Finished |
|
Basement Type
|
N/a (finished) |
|
Construction Style Attachment
|
Detached |
|
Cooling Type
|
Central Air Conditioning |
|
Exterior Finish
|
Brick |
|
Fireplace Present
|
Yes |
|
Fireplace Total
|
3 |
|
Flooring Type
|
Vinyl, Hardwood |
|
Foundation Type
|
Unknown |
|
Heating Fuel
|
Natural Gas |
|
Heating Type
|
Forced Air |
|
Stories Total
|
2 |
|
Type
|
House |
|
Utility Water
|
Municipal Water |
Parking
Land
|
Acreage
|
No |
|
Fence Type
|
Fenced Yard |
|
Land Amenities
|
Park, Public Transit, Schools |
|
Landscape Features
|
Landscaped, Lawn Sprinkler |
|
Sewer
|
Sanitary Sewer |
|
Size Depth
|
123 Ft ,3 In |
|
Size Frontage
|
91 Ft ,10 In |
|
Size Irregular
|
91.9 X 123.28 Ft ; Widens At The Rear *see Mpac For Details |
|
Size Total Text
|
91.9 X 123.28 Ft ; Widens At The Rear *see Mpac For Details|under 1/2 Acre |
|
Zoning Description
|
Residential (r3) |
Rooms
| Level |
Type |
Length |
Width |
Dimensions |
|
Second Level |
Primary Bedroom |
4.95 m |
5.98 m |
4.95 m x 5.98 m |
|
Second Level |
Bedroom 2 |
5.01 m |
3.44 m |
5.01 m x 3.44 m |
|
Second Level |
Bedroom 3 |
4.7 m |
3.57 m |
4.7 m x 3.57 m |
|
Second Level |
Bedroom 4 |
3.56 m |
4.27 m |
3.56 m x 4.27 m |
|
Basement |
Kitchen |
4.3 m |
4.55 m |
4.3 m x 4.55 m |
|
Basement |
Recreational, Games Room |
4.04 m |
2.05 m |
4.04 m x 2.05 m |
|
Basement |
Bedroom |
3.91 m |
3.24 m |
3.91 m x 3.24 m |
|
Ground Level |
Living Room |
3.86 m |
5.54 m |
3.86 m x 5.54 m |
|
Ground Level |
Dining Room |
3.56 m |
4.66 m |
3.56 m x 4.66 m |
|
Ground Level |
Kitchen |
4.37 m |
5.77 m |
4.37 m x 5.77 m |
|
Ground Level |
Family Room |
5.96 m |
5.59 m |
5.96 m x 5.59 m |
|
Ground Level |
Office |
4.84 m |
2.86 m |
4.84 m x 2.86 m |
Utilities
|
Cable
|
Available |
|
Sewer
|
Installed |
https://www.realtor.ca/real-estate/27501977/1371-rougemount-drive-pickering-rougemount-rougemount










































