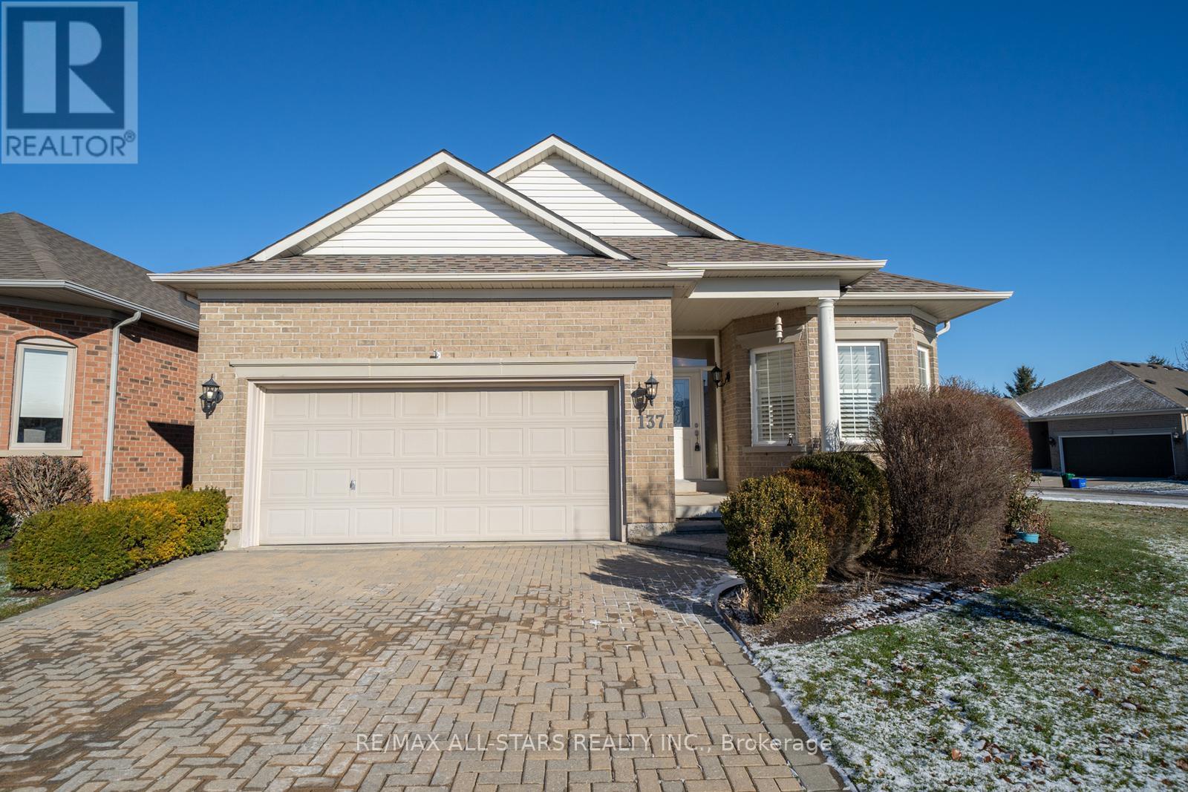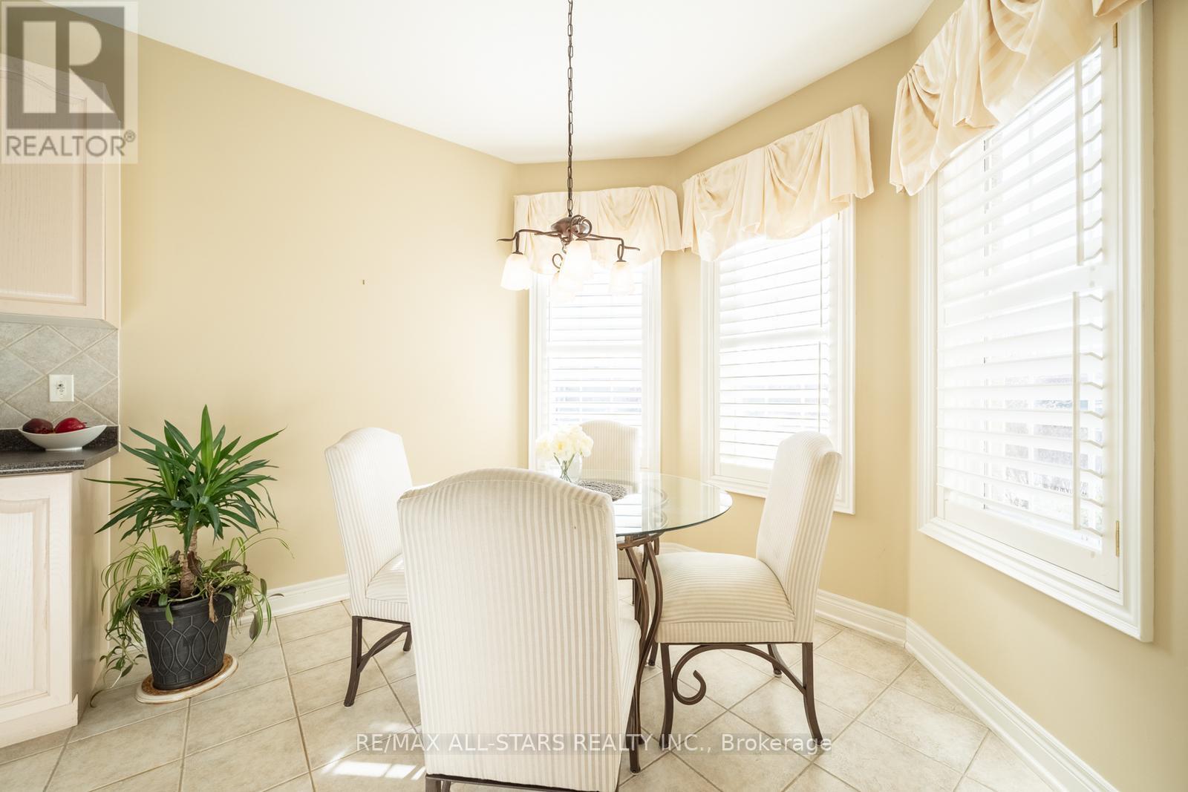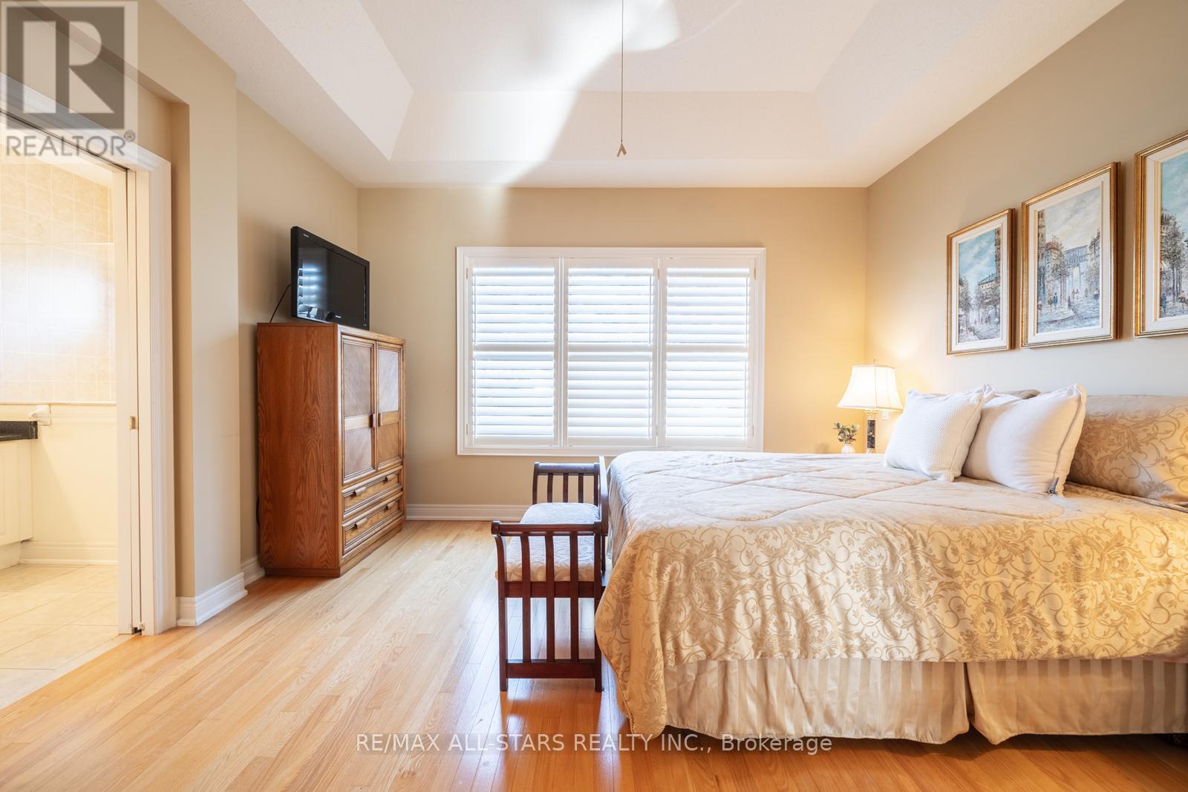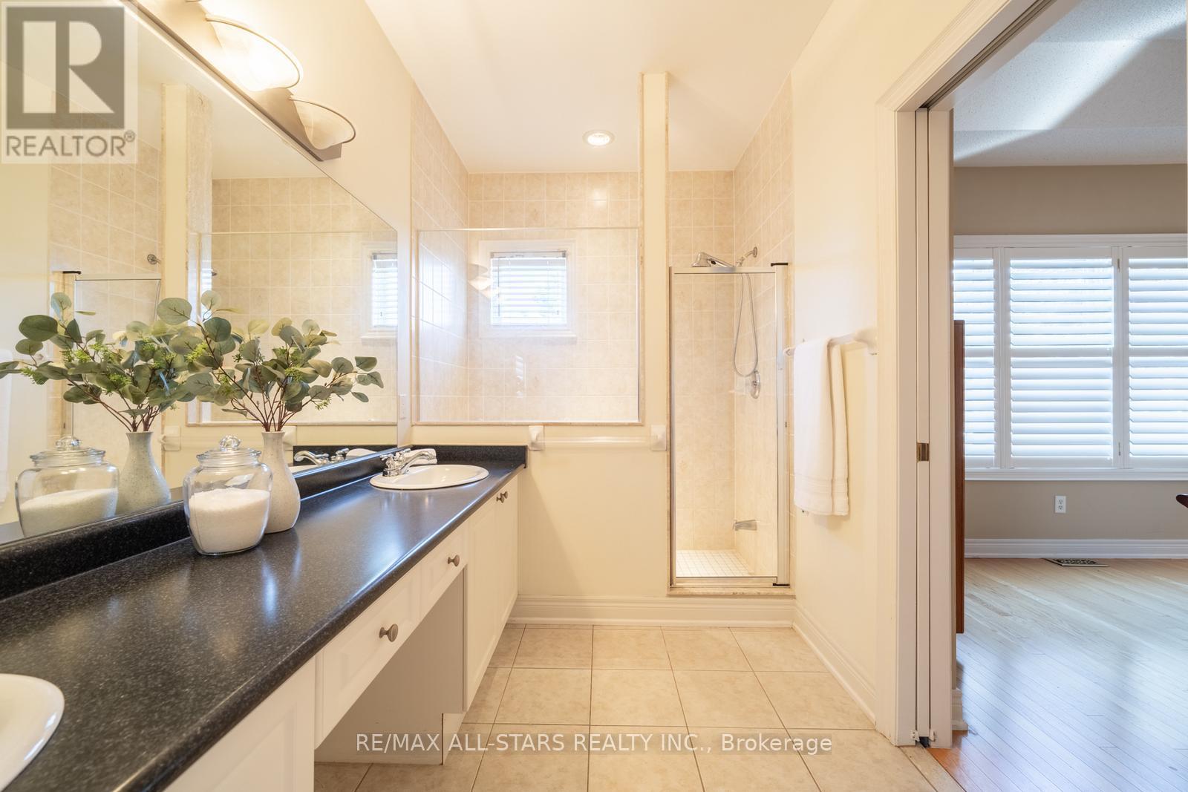137 Long Stan Whitchurch-Stouffville (Ballantrae), Ontario L4A 1P6
$1,095,000Maintenance, Parcel of Tied Land
$747.77 Monthly
Maintenance, Parcel of Tied Land
$747.77 MonthlyWelcome to 137 Long Stan, a charming bungalow in the sought-after Ballantrae Golf & Country Club community. This beautifully maintained home features 2 spacious bedrooms, a versatile den, and 3 bathrooms, including a fully finished basement with additional living space and ample storage.The thoughtfully designed layout boasts a bright kitchen with plenty of cabinetry and a cozy eat-in area. The open-concept living and dining rooms are filled with natural light, creating the perfect space for entertaining. The primary bedroom offers a walk-in closet and private ensuite, while the second bedroom and den provide flexible options for guests or a home office.Situated on a premium lot backing onto peaceful green space, the backyard offers privacy and picturesque views. Residents enjoy exclusive access to Ballantrae Golf & Country Club amenities, including golf, tennis, a fitness center, and more all while being just minutes from shopping, dining, and major highways. (id:55499)
Property Details
| MLS® Number | N12040588 |
| Property Type | Single Family |
| Community Name | Ballantrae |
| Community Features | Community Centre |
| Features | Irregular Lot Size |
| Parking Space Total | 4 |
Building
| Bathroom Total | 3 |
| Bedrooms Above Ground | 2 |
| Bedrooms Below Ground | 1 |
| Bedrooms Total | 3 |
| Amenities | Fireplace(s) |
| Appliances | Dishwasher, Dryer, Hood Fan, Microwave, Stove, Washer, Water Softener, Window Coverings, Refrigerator |
| Architectural Style | Bungalow |
| Basement Development | Finished |
| Basement Type | Full (finished) |
| Construction Style Attachment | Detached |
| Cooling Type | Central Air Conditioning |
| Exterior Finish | Brick |
| Fireplace Present | Yes |
| Flooring Type | Hardwood |
| Foundation Type | Concrete |
| Heating Fuel | Natural Gas |
| Heating Type | Forced Air |
| Stories Total | 1 |
| Size Interior | 1500 - 2000 Sqft |
| Type | House |
| Utility Water | Municipal Water |
Parking
| Garage |
Land
| Acreage | No |
| Sewer | Sanitary Sewer |
| Size Depth | 124 Ft ,9 In |
| Size Frontage | 64 Ft ,6 In |
| Size Irregular | 64.5 X 124.8 Ft ; 45.66 X 121.75 X 64.49 X 124.75 |
| Size Total Text | 64.5 X 124.8 Ft ; 45.66 X 121.75 X 64.49 X 124.75 |
Rooms
| Level | Type | Length | Width | Dimensions |
|---|---|---|---|---|
| Basement | Recreational, Games Room | 7.41 m | 15.08 m | 7.41 m x 15.08 m |
| Main Level | Kitchen | 3.69 m | 2.38 m | 3.69 m x 2.38 m |
| Main Level | Eating Area | 2.54 m | 2.91 m | 2.54 m x 2.91 m |
| Main Level | Dining Room | 4.6 m | 3.3 m | 4.6 m x 3.3 m |
| Main Level | Living Room | 4.41 m | 5.11 m | 4.41 m x 5.11 m |
| Main Level | Primary Bedroom | 4.16 m | 4.42 m | 4.16 m x 4.42 m |
| Main Level | Bedroom 2 | 3.5 m | 4.05 m | 3.5 m x 4.05 m |
| Main Level | Den | 3.09 m | 3.37 m | 3.09 m x 3.37 m |
Interested?
Contact us for more information




























