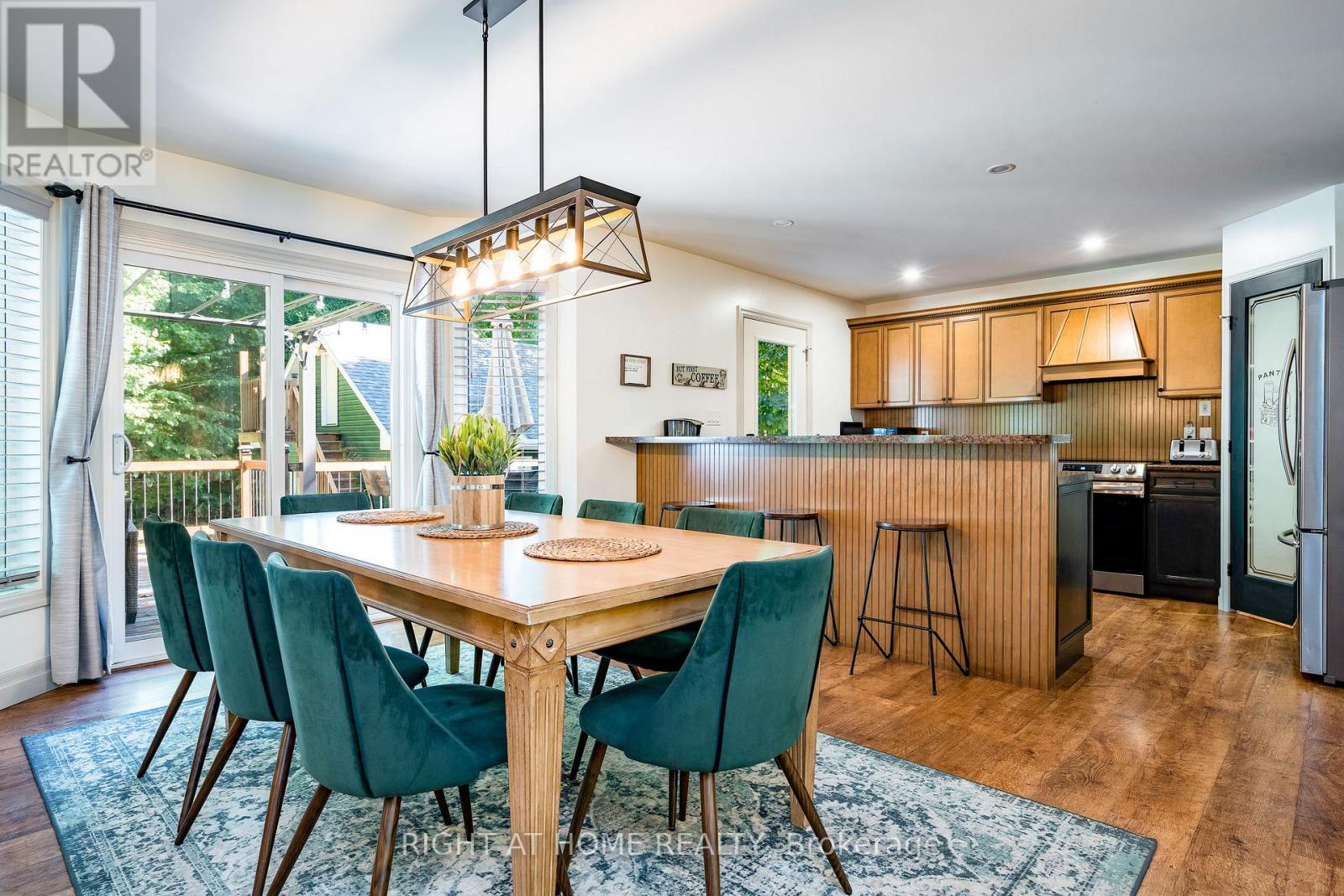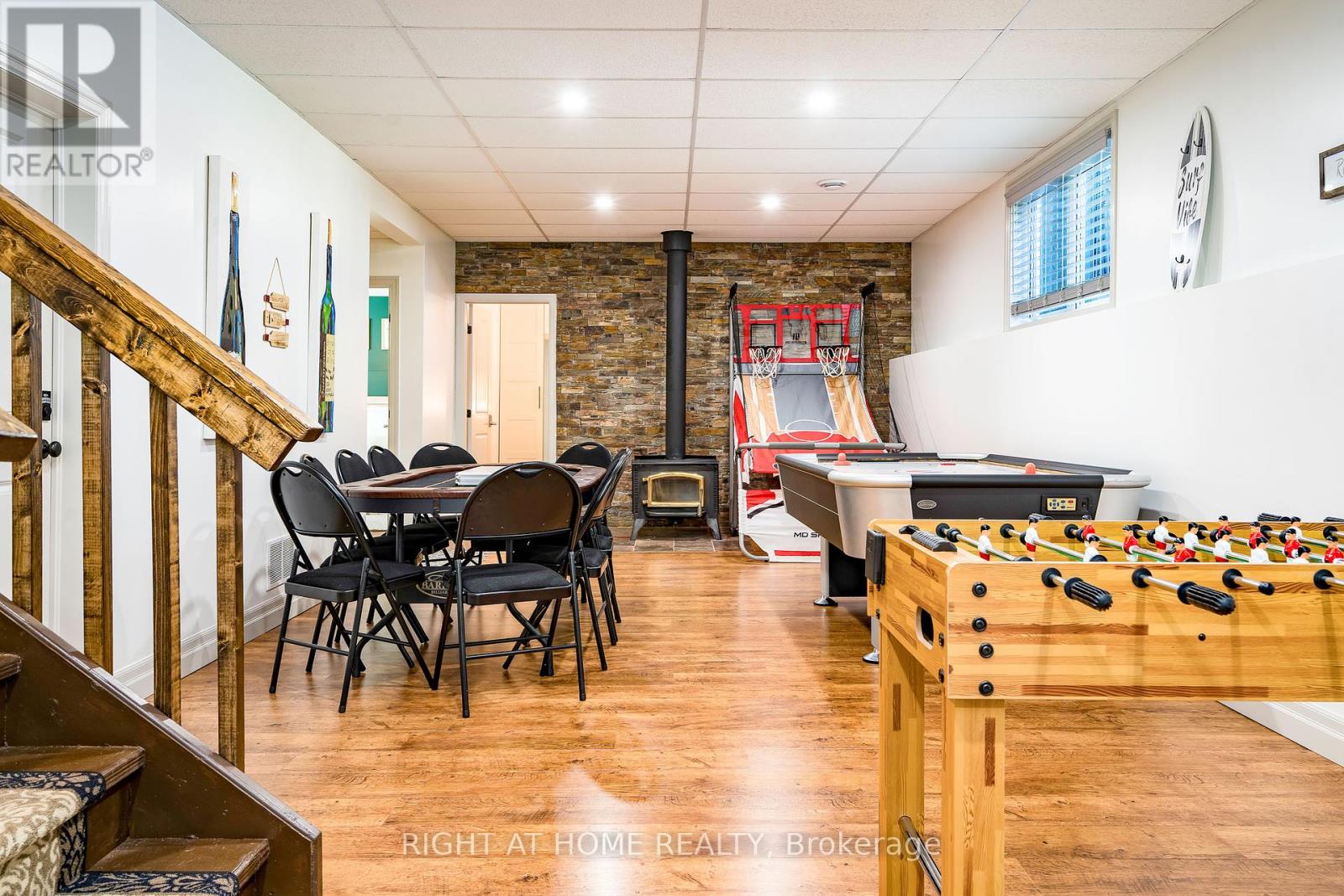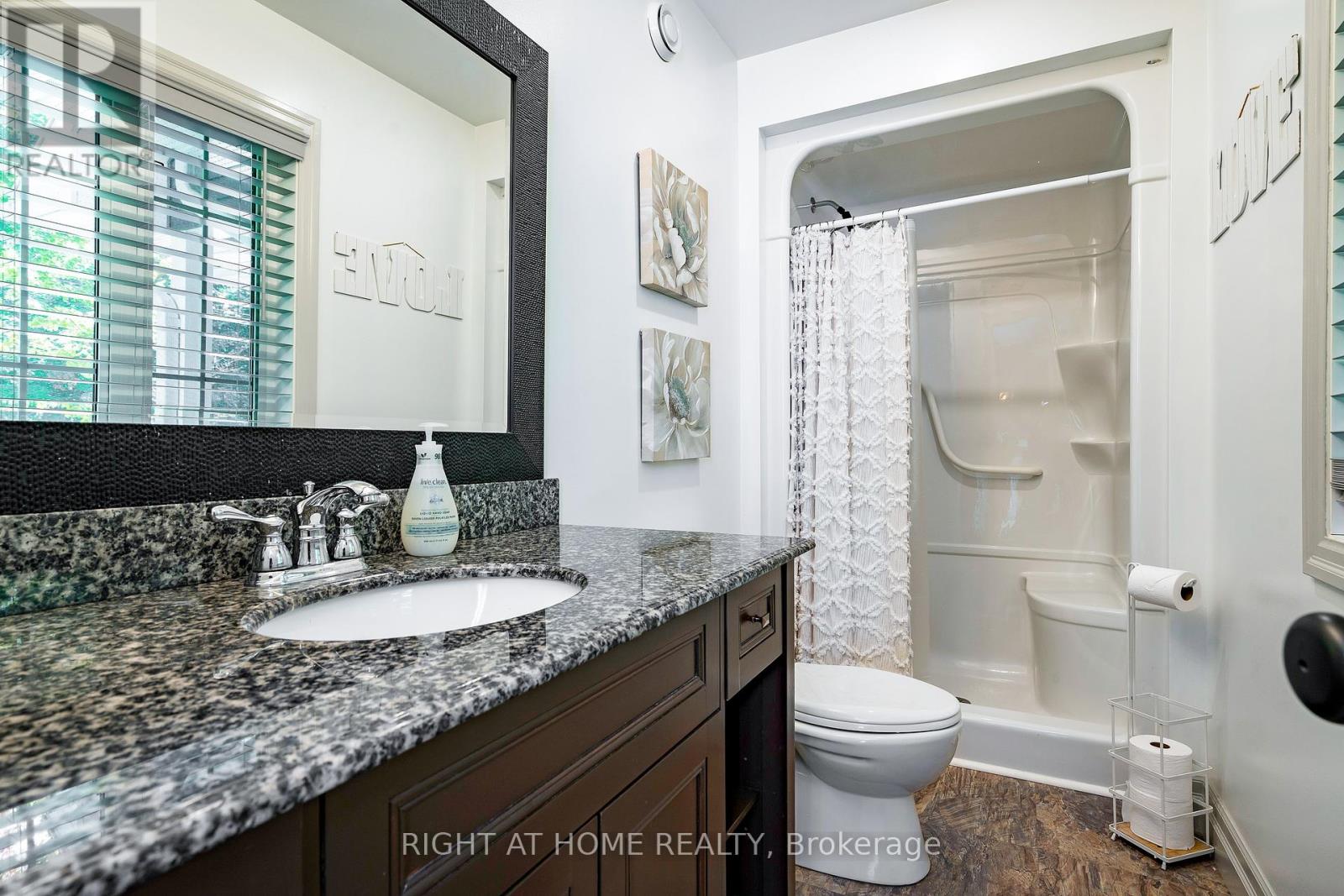4 Bedroom
3 Bathroom
1100 - 1500 sqft
Raised Bungalow
Fireplace
Central Air Conditioning
Forced Air
$1,079,900
Discover your perfect escape in this stunning property surrounded by nature, just a leisurely 15-minute stroll from beautiful Lafontaine Beach. Ideal for those who want to get out of the city and those who cherish a relaxed, outdoor lifestyle, this home offers an open-concept design that invites in abundant natural light and picturesque views. Step into a warm, inviting atmosphere with large bedrooms and exquisite features that create a cozy ambiance. Enjoy seamless indoor-outdoor living with walkouts from the kitchen and dining area to a spacious back deck, perfect for alfresco dining or hosting gatherings under the stars. The lower level is a true bonus, featuring high ceilings and expansive windows that fill the space with light. With a generous rec room and games area, this is the ideal spot for entertaining friends and family or enjoying cozy movie nights. Embrace the outdoors in your stunning backyard, equipped with a large deck, a hot tub, a gas hook-up for barbecue - perfect for unwinding after a day at the beach. The fire pit area is perfect for gathering around on cool evenings and sharing stories under the stars. The attached one-car garage and the detached two-car garage provides you with ample space for vehicles and hobbies. The expansive driveway can accommodate plenty of cars for you and your guests, ensuring your home is always ready for gatherings. Combined square footage of main floor and basement is 2740 sq ft. Dishwasher (July 2024), Hot water tank owned (August 2024), Stove (2021), One set of washer/dryer (2021), lighting fixtures (2021), hot tub (2021), exterior locks (2021), Interior painting (2021), feature walls (2021). (id:55499)
Property Details
|
MLS® Number
|
S12122642 |
|
Property Type
|
Single Family |
|
Community Name
|
Rural Tiny |
|
Features
|
Irregular Lot Size |
|
Parking Space Total
|
11 |
|
Structure
|
Porch, Deck |
Building
|
Bathroom Total
|
3 |
|
Bedrooms Above Ground
|
2 |
|
Bedrooms Below Ground
|
2 |
|
Bedrooms Total
|
4 |
|
Amenities
|
Fireplace(s) |
|
Appliances
|
Hot Tub, Water Heater, Water Softener |
|
Architectural Style
|
Raised Bungalow |
|
Basement Development
|
Finished |
|
Basement Type
|
N/a (finished) |
|
Construction Style Attachment
|
Detached |
|
Cooling Type
|
Central Air Conditioning |
|
Exterior Finish
|
Vinyl Siding |
|
Fireplace Present
|
Yes |
|
Foundation Type
|
Concrete |
|
Heating Fuel
|
Natural Gas |
|
Heating Type
|
Forced Air |
|
Stories Total
|
1 |
|
Size Interior
|
1100 - 1500 Sqft |
|
Type
|
House |
|
Utility Water
|
Municipal Water |
Parking
Land
|
Acreage
|
No |
|
Sewer
|
Septic System |
|
Size Depth
|
129 Ft |
|
Size Frontage
|
87 Ft ,10 In |
|
Size Irregular
|
87.9 X 129 Ft ; 128.95 Ft X 169.74 Ftx87.88 Ftx149.94 Ft |
|
Size Total Text
|
87.9 X 129 Ft ; 128.95 Ft X 169.74 Ftx87.88 Ftx149.94 Ft |
|
Zoning Description
|
Sr |
Rooms
| Level |
Type |
Length |
Width |
Dimensions |
|
Basement |
Bedroom 4 |
3.68 m |
2.92 m |
3.68 m x 2.92 m |
|
Basement |
Office |
3.59 m |
2.34 m |
3.59 m x 2.34 m |
|
Basement |
Recreational, Games Room |
3.96 m |
3.68 m |
3.96 m x 3.68 m |
|
Basement |
Games Room |
8.04 m |
3.96 m |
8.04 m x 3.96 m |
|
Basement |
Bedroom 3 |
4.11 m |
3.35 m |
4.11 m x 3.35 m |
|
Main Level |
Kitchen |
3.44 m |
3.99 m |
3.44 m x 3.99 m |
|
Main Level |
Dining Room |
3.29 m |
4.57 m |
3.29 m x 4.57 m |
|
Main Level |
Living Room |
4.41 m |
4.11 m |
4.41 m x 4.11 m |
|
Main Level |
Laundry Room |
2.43 m |
2.13 m |
2.43 m x 2.13 m |
|
Main Level |
Primary Bedroom |
4.26 m |
3.62 m |
4.26 m x 3.62 m |
|
Main Level |
Bedroom 2 |
3.5 m |
4.26 m |
3.5 m x 4.26 m |
|
Main Level |
Pantry |
0.7 m |
0.7 m |
0.7 m x 0.7 m |
https://www.realtor.ca/real-estate/28256618/137-desroches-trail-tiny-rural-tiny










































