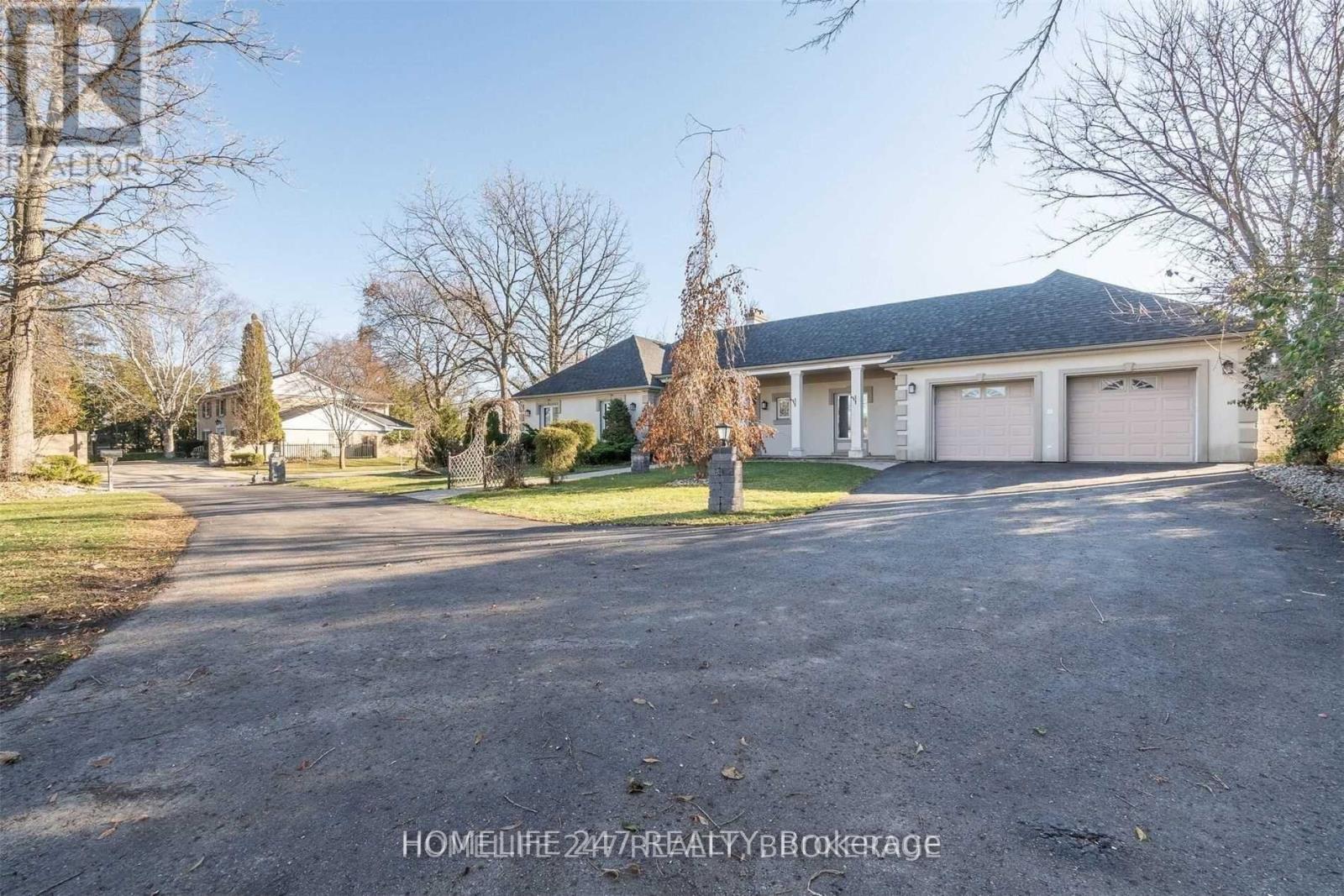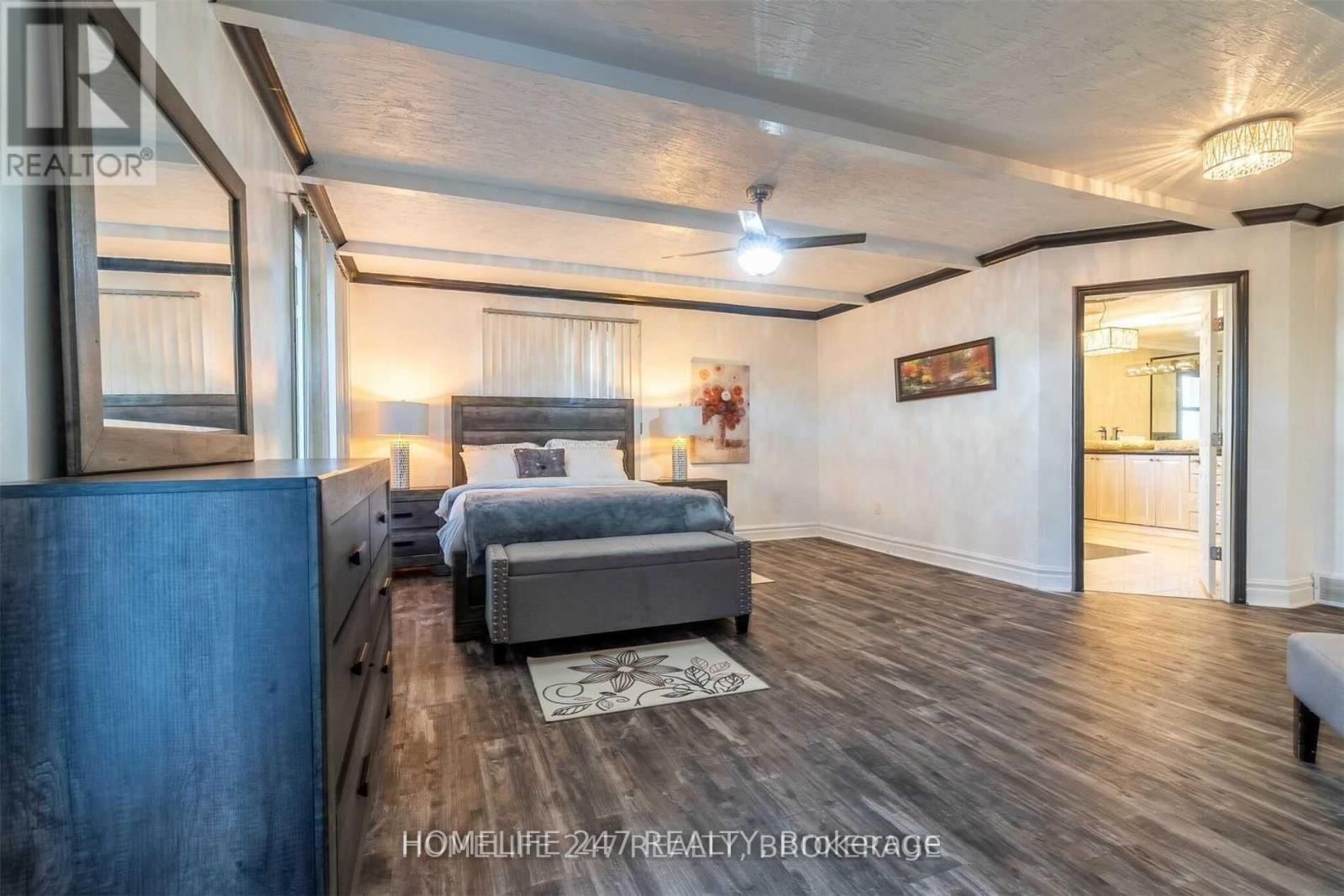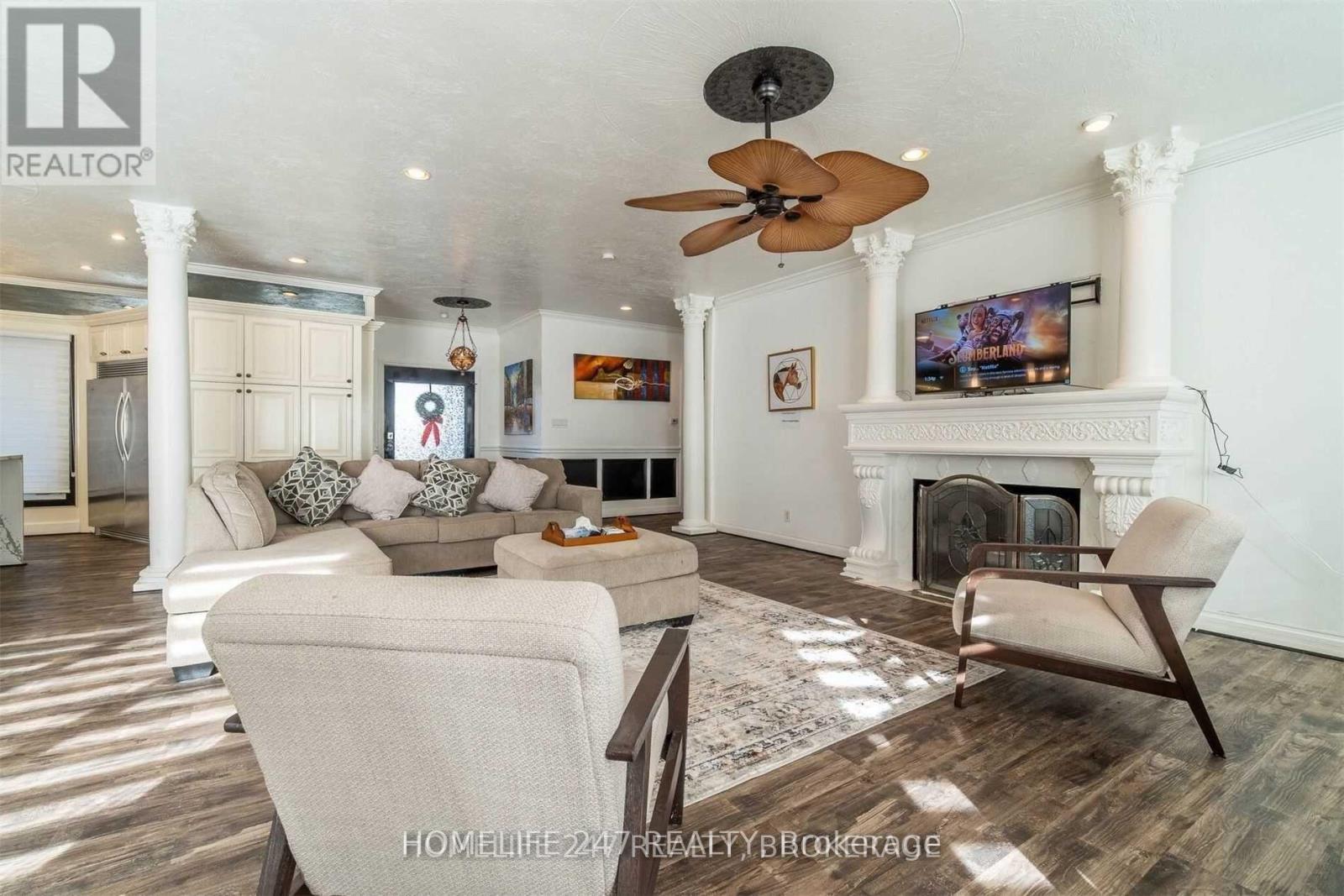3 Bedroom
3 Bathroom
1500 - 2000 sqft
Bungalow
Central Air Conditioning
Forced Air
$3,700 Monthly
Absolutely Phenomenal And Spacious (2,200 Square Foot Luxury Ranch On More Than Half An Acre In Exclusive Highland Woods In South London, Close To Highland Golf & Country Club With Quick Access To 401). Exceptionally Distinctive Home With A Striking Open-Concept Design, A Granite Kitchen, Separate Laundry, And A Private Backyard. Ideal For People With Extended Families Or Those Who Work From Home. Beautiful Patio Spaces, An 18' X 12' Pool Spa With Walk-In Stairs (New Pump, Filter, And Heater 2021), An Enormous Walk-In Glass Shower In The Master Bathroom, 2 Natural Fireplaces, A Stunning White Kitchen With Quartz Counters & Backsplash, An 11-Foot Island, And More. The Property's Driveway And Entrance Are Located Off Quiet Carnegie Lane. (id:55499)
Property Details
|
MLS® Number
|
X12213815 |
|
Property Type
|
Single Family |
|
Community Name
|
South P |
|
Amenities Near By
|
Hospital |
|
Features
|
Sump Pump |
|
Parking Space Total
|
8 |
Building
|
Bathroom Total
|
3 |
|
Bedrooms Above Ground
|
3 |
|
Bedrooms Total
|
3 |
|
Age
|
51 To 99 Years |
|
Amenities
|
Fireplace(s) |
|
Appliances
|
Central Vacuum |
|
Architectural Style
|
Bungalow |
|
Basement Development
|
Unfinished |
|
Basement Type
|
N/a (unfinished) |
|
Construction Style Attachment
|
Detached |
|
Cooling Type
|
Central Air Conditioning |
|
Exterior Finish
|
Stucco |
|
Foundation Type
|
Poured Concrete |
|
Heating Fuel
|
Natural Gas |
|
Heating Type
|
Forced Air |
|
Stories Total
|
1 |
|
Size Interior
|
1500 - 2000 Sqft |
|
Type
|
House |
|
Utility Water
|
Municipal Water |
Parking
Land
|
Acreage
|
No |
|
Land Amenities
|
Hospital |
|
Sewer
|
Sanitary Sewer |
|
Size Depth
|
225 Ft |
|
Size Frontage
|
100 Ft |
|
Size Irregular
|
100 X 225 Ft |
|
Size Total Text
|
100 X 225 Ft|1/2 - 1.99 Acres |
Rooms
| Level |
Type |
Length |
Width |
Dimensions |
|
Lower Level |
Other |
4.47 m |
2.9 m |
4.47 m x 2.9 m |
|
Main Level |
Living Room |
7.14 m |
4.88 m |
7.14 m x 4.88 m |
|
Main Level |
Dining Room |
4.88 m |
3.96 m |
4.88 m x 3.96 m |
|
Main Level |
Kitchen |
5.31 m |
3.84 m |
5.31 m x 3.84 m |
|
Main Level |
Other |
4.27 m |
2.79 m |
4.27 m x 2.79 m |
|
Main Level |
Primary Bedroom |
5.97 m |
4.78 m |
5.97 m x 4.78 m |
|
Main Level |
Bedroom |
4.88 m |
3.25 m |
4.88 m x 3.25 m |
|
Main Level |
Bedroom |
4.52 m |
2.59 m |
4.52 m x 2.59 m |
|
Main Level |
Other |
5.49 m |
3.86 m |
5.49 m x 3.86 m |
https://www.realtor.ca/real-estate/28454045/137-commissioners-road-e-london-south-south-p-south-p




























