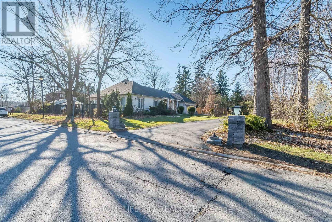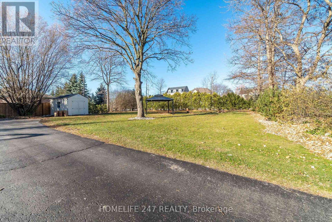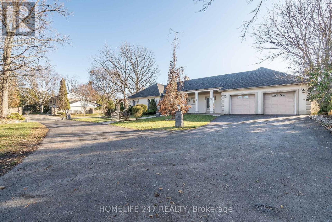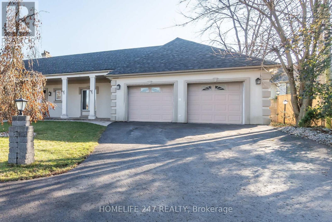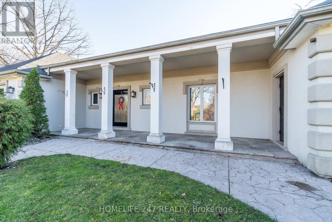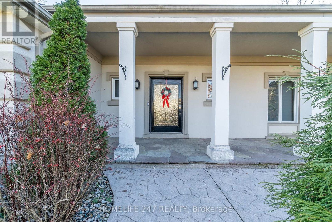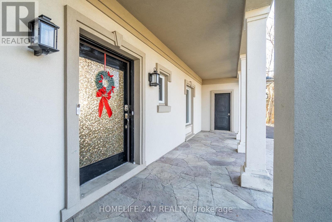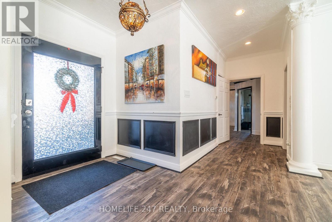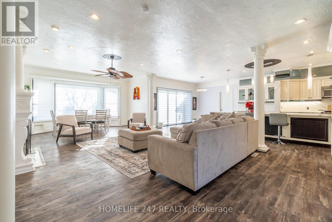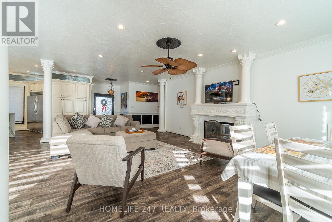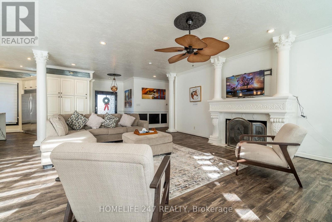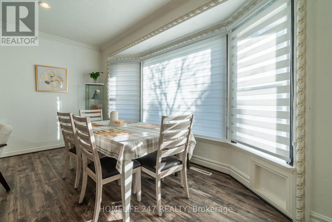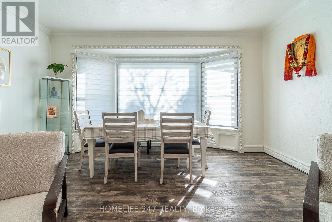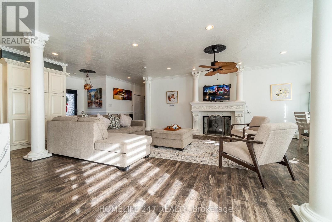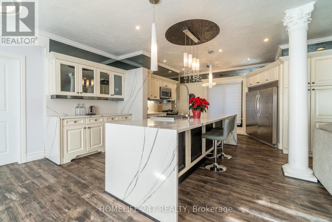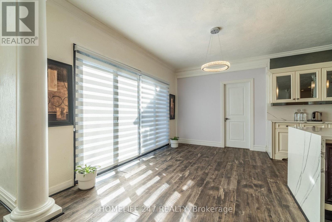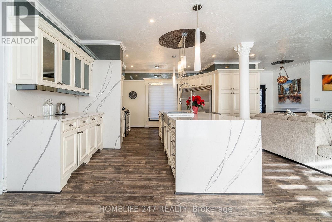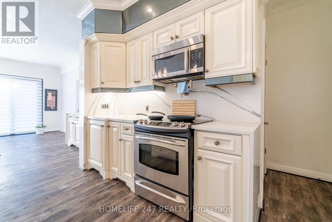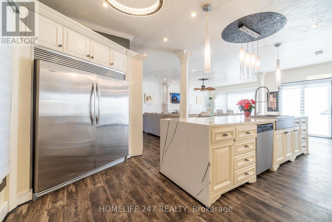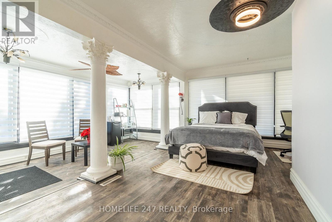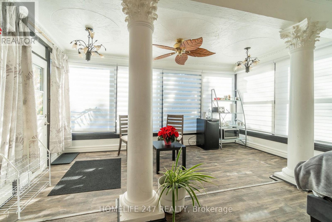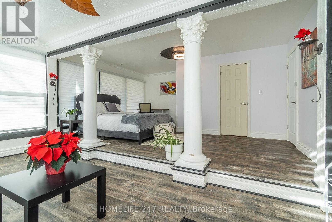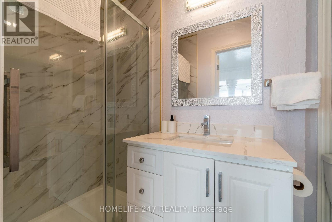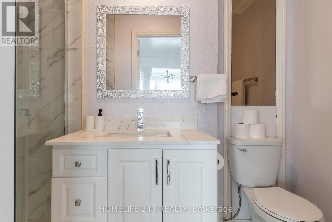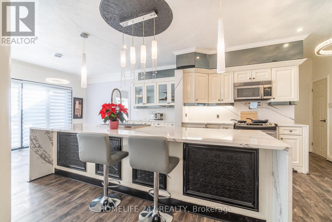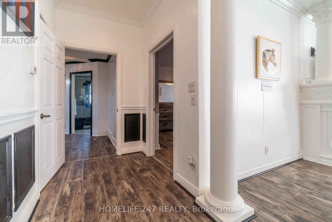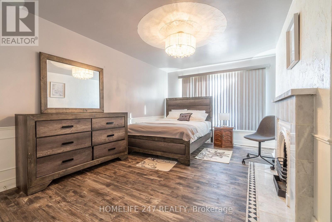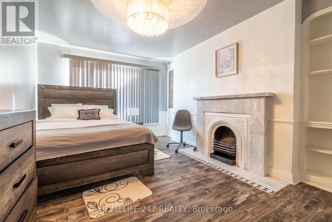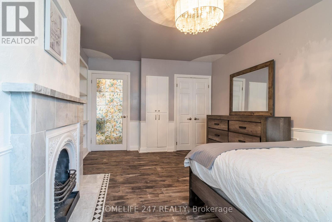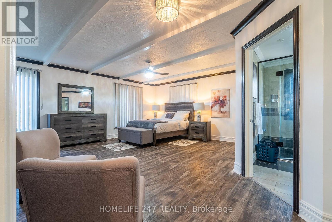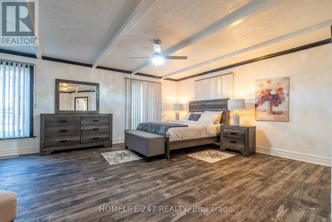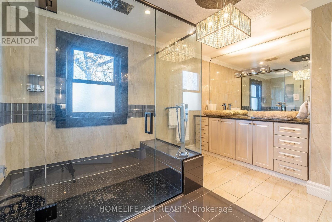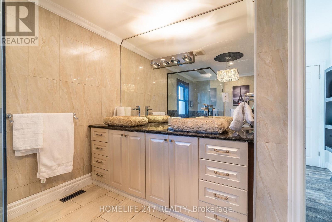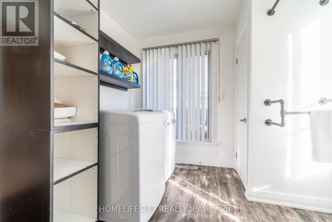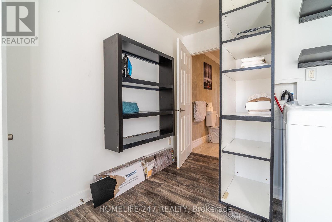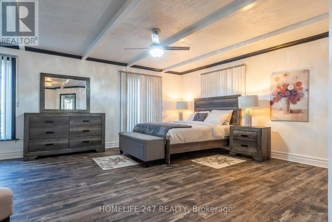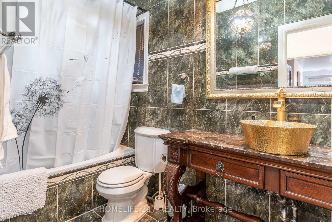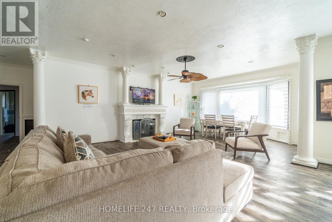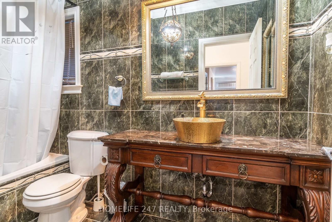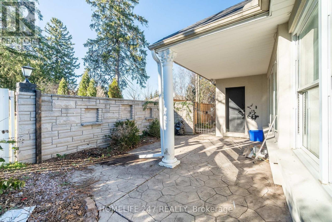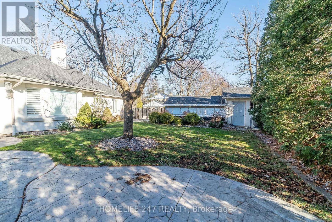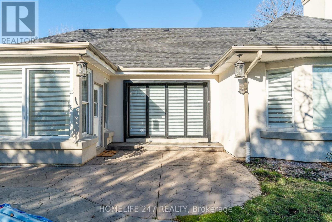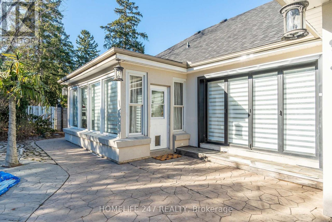3 Bedroom
4 Bathroom
2000 - 2500 sqft
Bungalow
Central Air Conditioning
Forced Air
$1,399,900
Absolutely Stunning Luxury Ranch in Prestigious Highland Woods. Welcome to this sprawling and truly one-of-a-kind luxury ranch, offering approximately 2,200 sq. ft. on the main level plus a 443 sq. ft. detached office (as per Matterport Floor Plans), all set on over half an acre in south London coveted Highland Woods neighborhood. just steps from Highland Golf & Country Club and minutes to Highway 401.This unique property boasts a dramatic open-concept layout, flooded with natural light thanks to expansive south-facing windows. The unfinished lower level features a separate entrance, offering exciting potential for future development. Key Features & Recent Upgrades: Roof shingles (2021)New furnace & A/C (2015)Gorgeous master Ensuit with oversized glass walk-in shower, walk-in closet, and convenient ensuite laundry Elegant custom plaster pillars, ceiling, fireplace, and wall trim by Puglia Moldings Two natural fireplaces on the main floor one in the living room and another in the 2nd bedroom Dazzling white kitchen with quartz countertops, backsplash, and an impressive 11-foot island. Exceptionally private backyard oasis with:18 x 12 swim spa featuring walk-in steps, new pump, filter & heater (2021)Expansive patio areas for relaxation and outdoor dining10-foot folding patio door off the kitchens eating area, providing seamless indoor-outdoor living Bonus Features: Detached office perfect for remote work, studio, or guest space Driveway access via low-traffic Carnegie Lane Recently upgraded attic insulation for improved energy efficiency Provisional consent granted in 2011 by the City of London to sever and create an approx. 100' x 100' building lot at the front of the property. (id:55499)
Property Details
|
MLS® Number
|
X12085305 |
|
Property Type
|
Single Family |
|
Community Name
|
South P |
|
Amenities Near By
|
Hospital |
|
Features
|
Sump Pump |
|
Parking Space Total
|
8 |
Building
|
Bathroom Total
|
4 |
|
Bedrooms Above Ground
|
3 |
|
Bedrooms Total
|
3 |
|
Age
|
51 To 99 Years |
|
Appliances
|
Central Vacuum, All |
|
Architectural Style
|
Bungalow |
|
Basement Development
|
Finished |
|
Basement Type
|
Full (finished) |
|
Construction Style Attachment
|
Detached |
|
Cooling Type
|
Central Air Conditioning |
|
Exterior Finish
|
Stucco |
|
Foundation Type
|
Poured Concrete |
|
Half Bath Total
|
1 |
|
Heating Fuel
|
Natural Gas |
|
Heating Type
|
Forced Air |
|
Stories Total
|
1 |
|
Size Interior
|
2000 - 2500 Sqft |
|
Type
|
House |
|
Utility Water
|
Municipal Water |
Parking
Land
|
Acreage
|
No |
|
Land Amenities
|
Hospital |
|
Sewer
|
Sanitary Sewer |
|
Size Depth
|
225 Ft |
|
Size Frontage
|
100 Ft |
|
Size Irregular
|
100 X 225 Ft |
|
Size Total Text
|
100 X 225 Ft|1/2 - 1.99 Acres |
|
Zoning Description
|
R1-9 |
Rooms
| Level |
Type |
Length |
Width |
Dimensions |
|
Lower Level |
Office |
4.32 m |
3.56 m |
4.32 m x 3.56 m |
|
Lower Level |
Family Room |
12.19 m |
3.89 m |
12.19 m x 3.89 m |
|
Lower Level |
Kitchen |
4.27 m |
3.43 m |
4.27 m x 3.43 m |
|
Lower Level |
Other |
4.47 m |
2.9 m |
4.47 m x 2.9 m |
|
Lower Level |
Bedroom |
4.52 m |
2.59 m |
4.52 m x 2.59 m |
|
Lower Level |
Bedroom |
6.2 m |
4.11 m |
6.2 m x 4.11 m |
|
Main Level |
Bathroom |
|
|
Measurements not available |
|
Main Level |
Bathroom |
|
|
Measurements not available |
|
Main Level |
Other |
5.49 m |
3.86 m |
5.49 m x 3.86 m |
|
Main Level |
Bathroom |
|
|
Measurements not available |
|
Main Level |
Living Room |
7.14 m |
4.88 m |
7.14 m x 4.88 m |
|
Main Level |
Dining Room |
4.88 m |
3.96 m |
4.88 m x 3.96 m |
|
Main Level |
Kitchen |
5.31 m |
3.84 m |
5.31 m x 3.84 m |
|
Main Level |
Other |
4.27 m |
2.79 m |
4.27 m x 2.79 m |
|
Main Level |
Primary Bedroom |
5.97 m |
4.78 m |
5.97 m x 4.78 m |
|
Main Level |
Bedroom |
4.88 m |
3.25 m |
4.88 m x 3.25 m |
|
Main Level |
Sunroom |
4.88 m |
2.51 m |
4.88 m x 2.51 m |
https://www.realtor.ca/real-estate/28173655/137-commissioners-road-e-london-south-p

