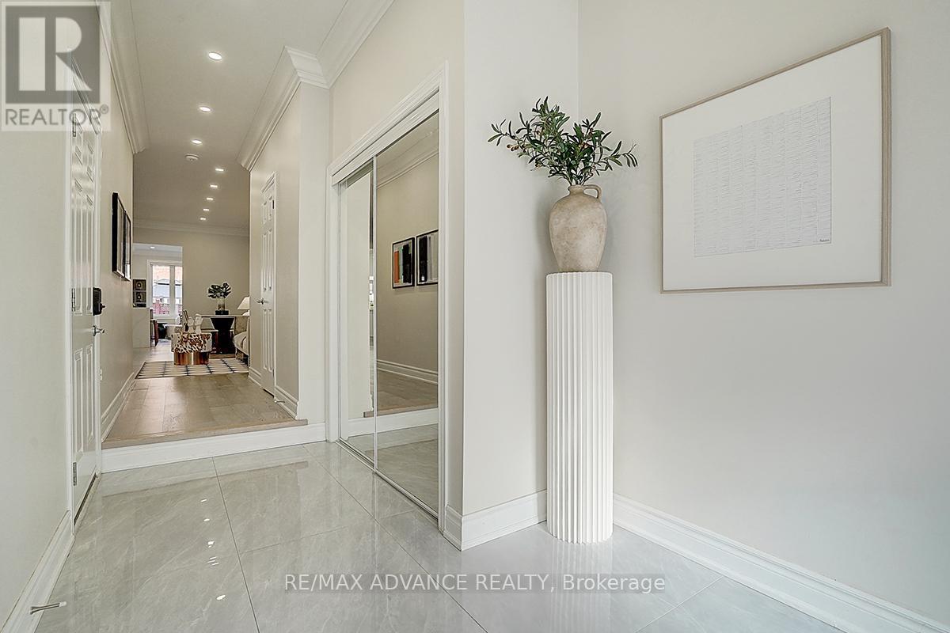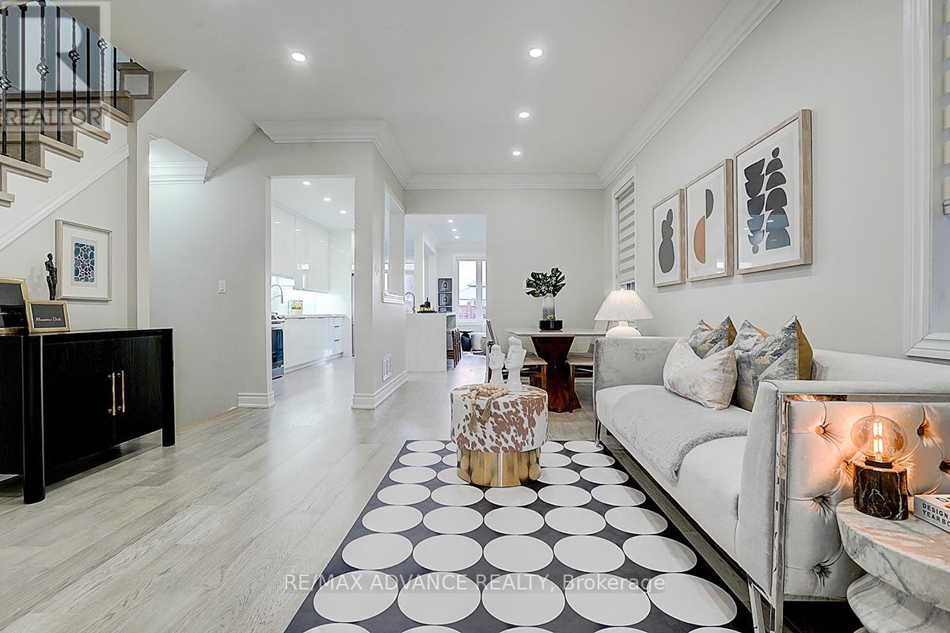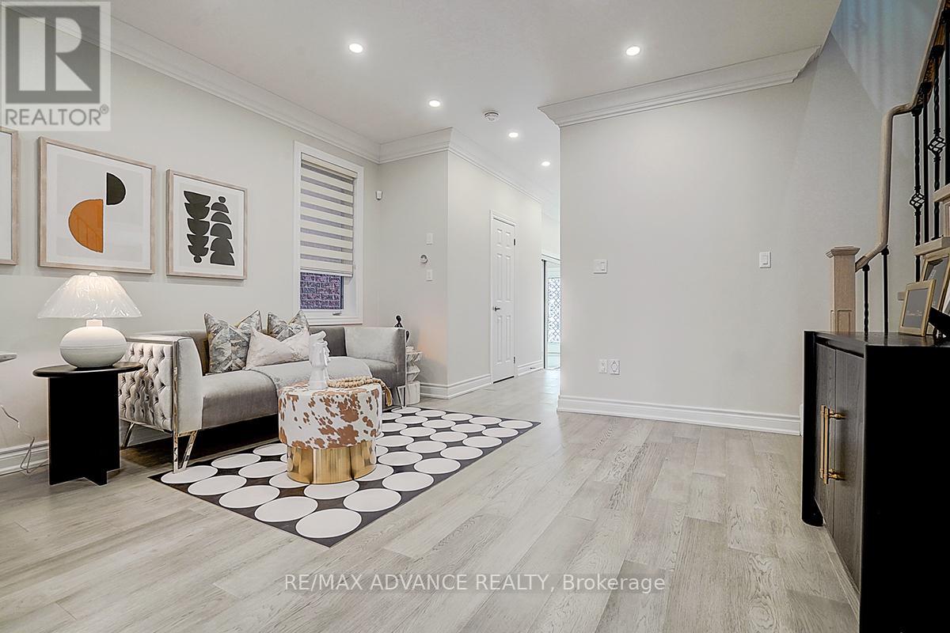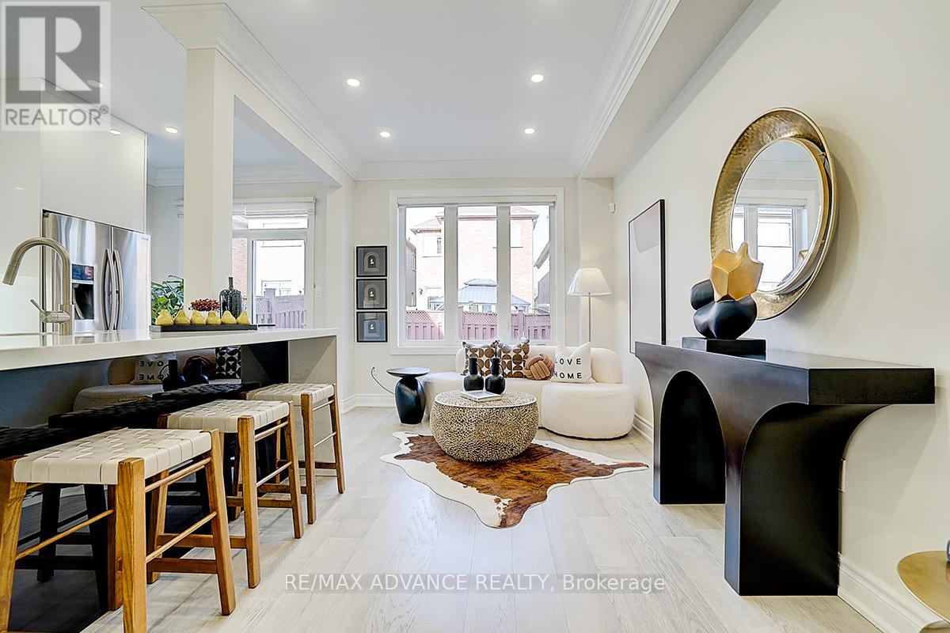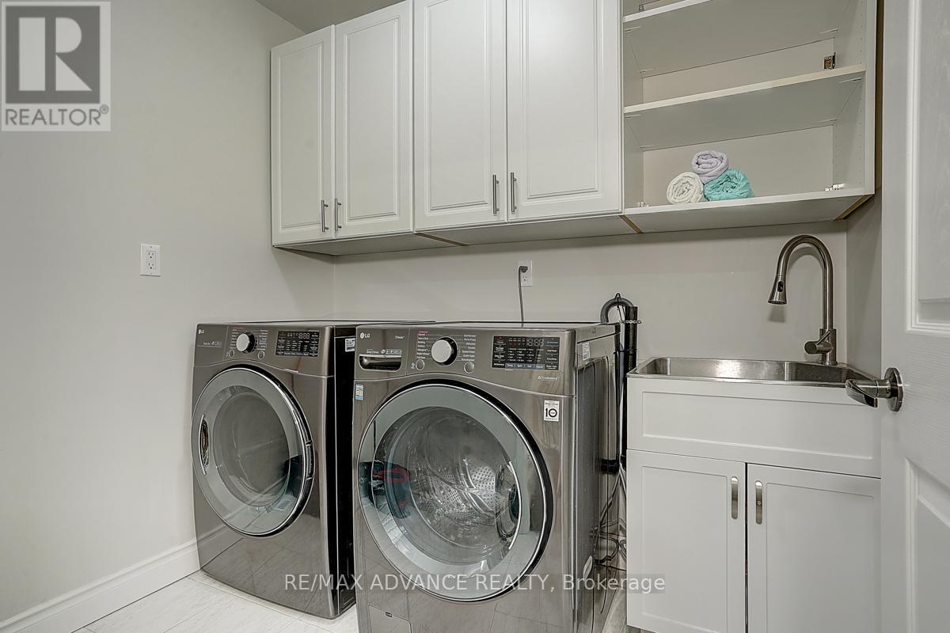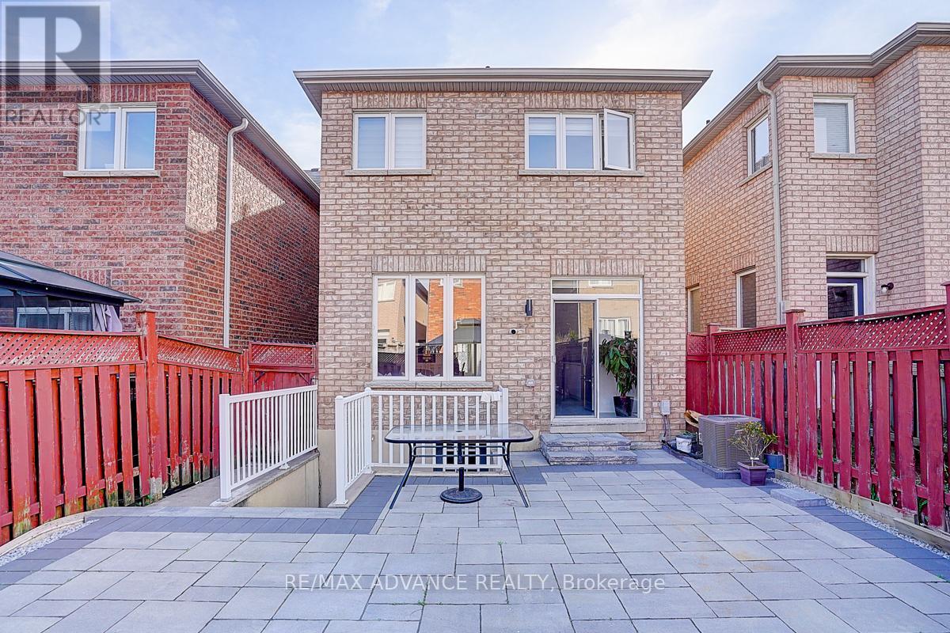4 Bedroom
4 Bathroom
2000 - 2500 sqft
Central Air Conditioning
Forced Air
$1,288,000
Luxuriously upgraded 4 bedrooms 4 washrooms detached home, nestled on the heart of Patterson. This quality-built Touchstone home underwent a full-scale renovation in 2022, showcasing over high-end upgrades inside and out. The bright and airy layout features gleaming modern floorings; 9-ft smooth ceilings on main floor with elegant crown moldings, pot lights throughout, and a thoughtfully redesigned open-concept kitchen with modern cabinetry, quartz countertops, quartz backsplash, newer appliances. Enjoy peace of mind with major mechanical upgrades, including: Newer roof(2022), high-efficiency furnace, Tankless water heater for endless hot water and 240V EV charging outlet. The upper level offers spacious bedrooms, including a luxurious primary suite with a walk-in closet and 5-piece ensuite bath. All bathrooms have been fully renovated with spa-inspired finishes, and the second-floor laundry adds everyday convenience. The separate basement apartment features its own private walk-up entrance, full-size kitchen, laundry, dining area and an office, ideal for an in-law suite. Step outside to a newly landscaped backyard, where 95% of the yard is finished with a custom stone patio, creating a perfect low-maintenance space for entertaining. Extended drive way with interlock with no side walk for 3 cars outside. This turn-key home combines style, function, and comfort truly a rare gem in Vaughan. Directly across from a serene park and pond, and just steps from top-ranked schools(French Immersion) transit, Maple GO Station, Walmart, and new coming community amenities, Hospital...**Pls Check Attached Feature Sheet** (id:55499)
Property Details
|
MLS® Number
|
N12149661 |
|
Property Type
|
Single Family |
|
Community Name
|
Patterson |
|
Amenities Near By
|
Schools, Park, Public Transit, Hospital |
|
Community Features
|
Community Centre |
|
Parking Space Total
|
4 |
Building
|
Bathroom Total
|
4 |
|
Bedrooms Above Ground
|
4 |
|
Bedrooms Total
|
4 |
|
Appliances
|
Garage Door Opener Remote(s), Central Vacuum, Dishwasher, Dryer, Microwave, Stove, Washer, Window Coverings, Refrigerator |
|
Basement Features
|
Apartment In Basement, Walk-up |
|
Basement Type
|
N/a |
|
Construction Style Attachment
|
Detached |
|
Cooling Type
|
Central Air Conditioning |
|
Exterior Finish
|
Brick |
|
Flooring Type
|
Laminate, Ceramic, Hardwood |
|
Foundation Type
|
Concrete |
|
Half Bath Total
|
1 |
|
Heating Fuel
|
Natural Gas |
|
Heating Type
|
Forced Air |
|
Stories Total
|
2 |
|
Size Interior
|
2000 - 2500 Sqft |
|
Type
|
House |
|
Utility Water
|
Municipal Water |
Parking
Land
|
Acreage
|
No |
|
Land Amenities
|
Schools, Park, Public Transit, Hospital |
|
Sewer
|
Sanitary Sewer |
|
Size Depth
|
103 Ft ,3 In |
|
Size Frontage
|
24 Ft ,10 In |
|
Size Irregular
|
24.9 X 103.3 Ft |
|
Size Total Text
|
24.9 X 103.3 Ft |
Rooms
| Level |
Type |
Length |
Width |
Dimensions |
|
Second Level |
Primary Bedroom |
6.86 m |
3.7 m |
6.86 m x 3.7 m |
|
Second Level |
Bedroom 2 |
2.24 m |
2.55 m |
2.24 m x 2.55 m |
|
Second Level |
Bedroom 3 |
4.51 m |
2.54 m |
4.51 m x 2.54 m |
|
Second Level |
Bedroom 4 |
2.7 m |
2.93 m |
2.7 m x 2.93 m |
|
Basement |
Recreational, Games Room |
|
|
Measurements not available |
|
Basement |
Office |
|
|
Measurements not available |
|
Basement |
Kitchen |
|
|
Measurements not available |
|
Basement |
Cold Room |
|
|
Measurements not available |
|
Basement |
Laundry Room |
|
|
Measurements not available |
|
Main Level |
Living Room |
5.49 m |
4.34 m |
5.49 m x 4.34 m |
|
Main Level |
Dining Room |
5.49 m |
4.34 m |
5.49 m x 4.34 m |
|
Main Level |
Family Room |
5.51 m |
2.89 m |
5.51 m x 2.89 m |
|
Main Level |
Eating Area |
3.9 m |
2.24 m |
3.9 m x 2.24 m |
|
Main Level |
Kitchen |
3.37 m |
2.45 m |
3.37 m x 2.45 m |
|
Upper Level |
Laundry Room |
2.27 m |
1.82 m |
2.27 m x 1.82 m |
Utilities
|
Cable
|
Available |
|
Sewer
|
Available |
https://www.realtor.ca/real-estate/28315624/136-laramie-crescent-vaughan-patterson-patterson


