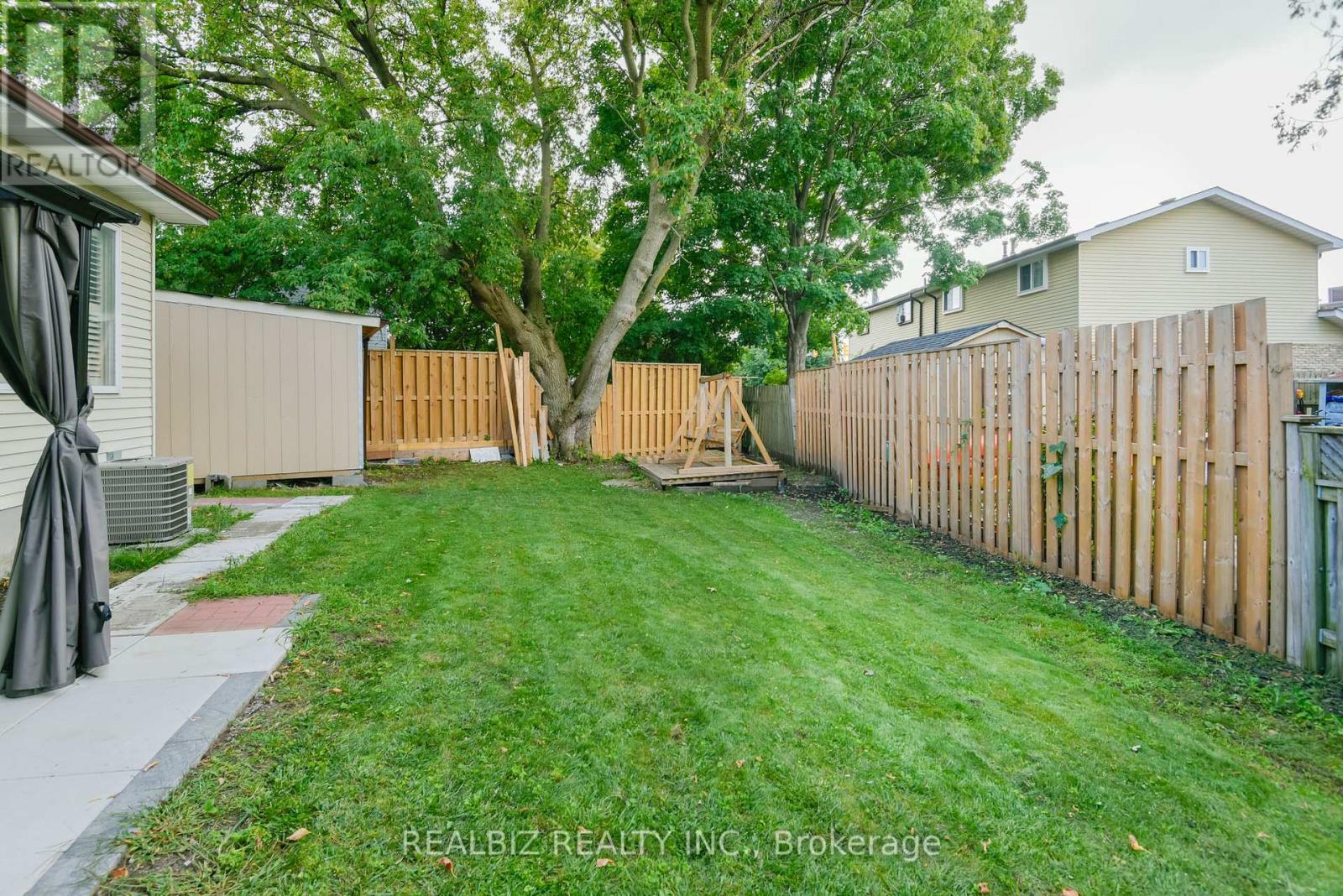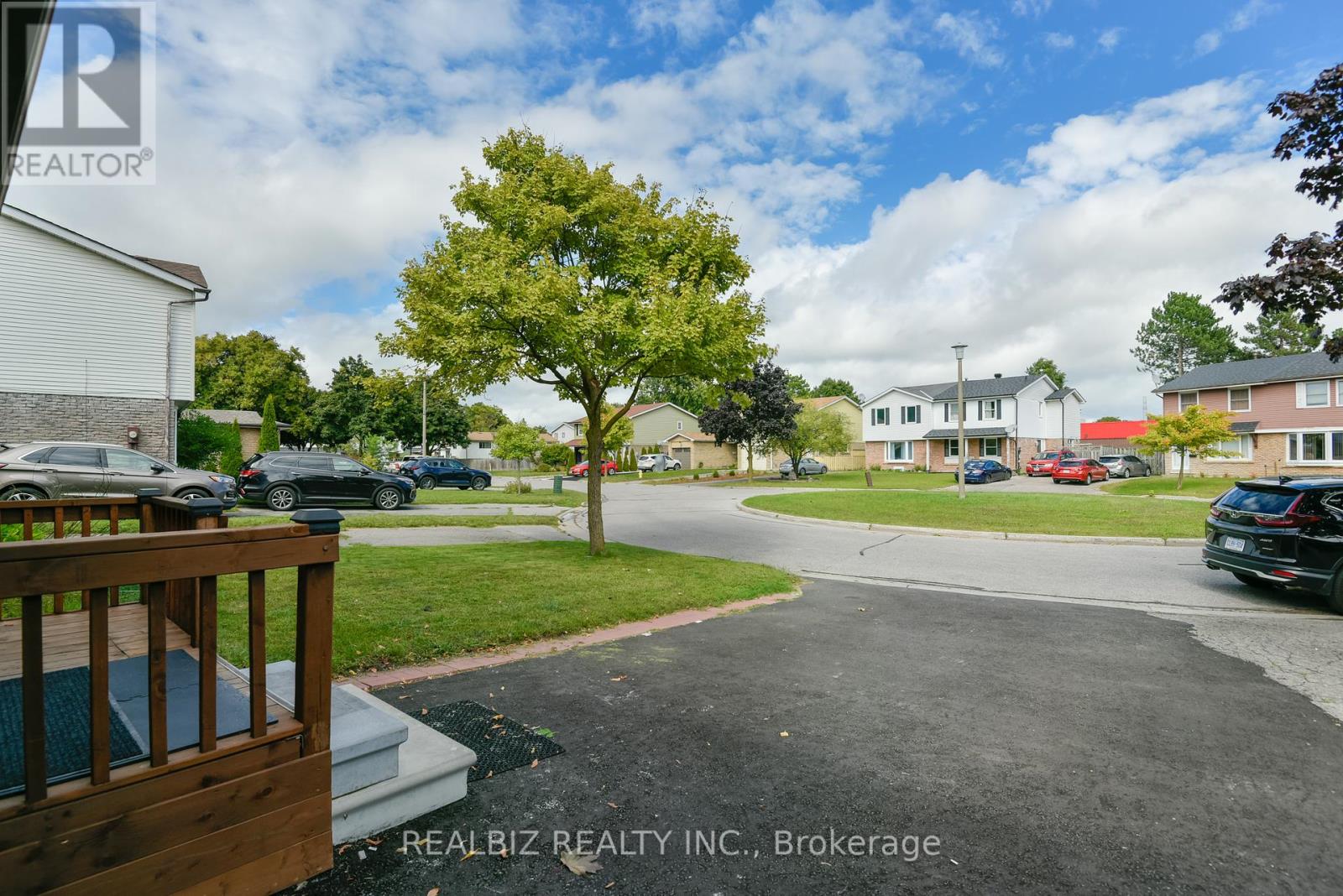4 Bedroom
3 Bathroom
Central Air Conditioning
Forced Air
$769,999
Welcome to child safe cul-de-sac location and a block away from Durham College of Oshawa, Offering semi-detached with 4 Bedrooms, 3 Washrooms along with finished basement. Great for first time buyers or investors with enormous rent potential. Primary Bedroom on the main floor with adjacent washroom could be rented separately. New roof [2023], New driveway [2024], New flooring in basement & kitchen [2024], No carpet in the entire property. Ample of living space. New Gazebo and fence in the backyard along with custom made Swing; garden shed for extra storage. Schools, plaza, UOIT - all nearby. **** EXTRAS **** Included in purchase price the existing appliances, gazebo, air conditioner and swing in the backyard. (id:55499)
Property Details
|
MLS® Number
|
E9392532 |
|
Property Type
|
Single Family |
|
Community Name
|
Samac |
|
Features
|
Carpet Free |
|
Parking Space Total
|
3 |
Building
|
Bathroom Total
|
3 |
|
Bedrooms Above Ground
|
4 |
|
Bedrooms Total
|
4 |
|
Basement Development
|
Finished |
|
Basement Type
|
N/a (finished) |
|
Construction Style Attachment
|
Semi-detached |
|
Cooling Type
|
Central Air Conditioning |
|
Exterior Finish
|
Aluminum Siding, Brick |
|
Flooring Type
|
Porcelain Tile, Laminate |
|
Foundation Type
|
Unknown |
|
Heating Fuel
|
Natural Gas |
|
Heating Type
|
Forced Air |
|
Stories Total
|
2 |
|
Type
|
House |
|
Utility Water
|
Municipal Water |
Parking
Land
|
Acreage
|
No |
|
Sewer
|
Sanitary Sewer |
|
Size Frontage
|
24 Ft ,8 In |
|
Size Irregular
|
24.72 Ft |
|
Size Total Text
|
24.72 Ft |
Rooms
| Level |
Type |
Length |
Width |
Dimensions |
|
Second Level |
Primary Bedroom |
5.09 m |
3.13 m |
5.09 m x 3.13 m |
|
Second Level |
Bedroom 3 |
5.09 m |
2.56 m |
5.09 m x 2.56 m |
|
Second Level |
Bedroom 4 |
3.5 m |
2.44 m |
3.5 m x 2.44 m |
|
Basement |
Recreational, Games Room |
5.85 m |
4.93 m |
5.85 m x 4.93 m |
|
Main Level |
Kitchen |
3.47 m |
2.16 m |
3.47 m x 2.16 m |
|
Main Level |
Dining Room |
3.47 m |
2.44 m |
3.47 m x 2.44 m |
|
Main Level |
Living Room |
6.09 m |
3.68 m |
6.09 m x 3.68 m |
|
Main Level |
Primary Bedroom |
4.48 m |
2.87 m |
4.48 m x 2.87 m |
https://www.realtor.ca/real-estate/27531318/1354-orlando-court-oshawa-samac-samac










































