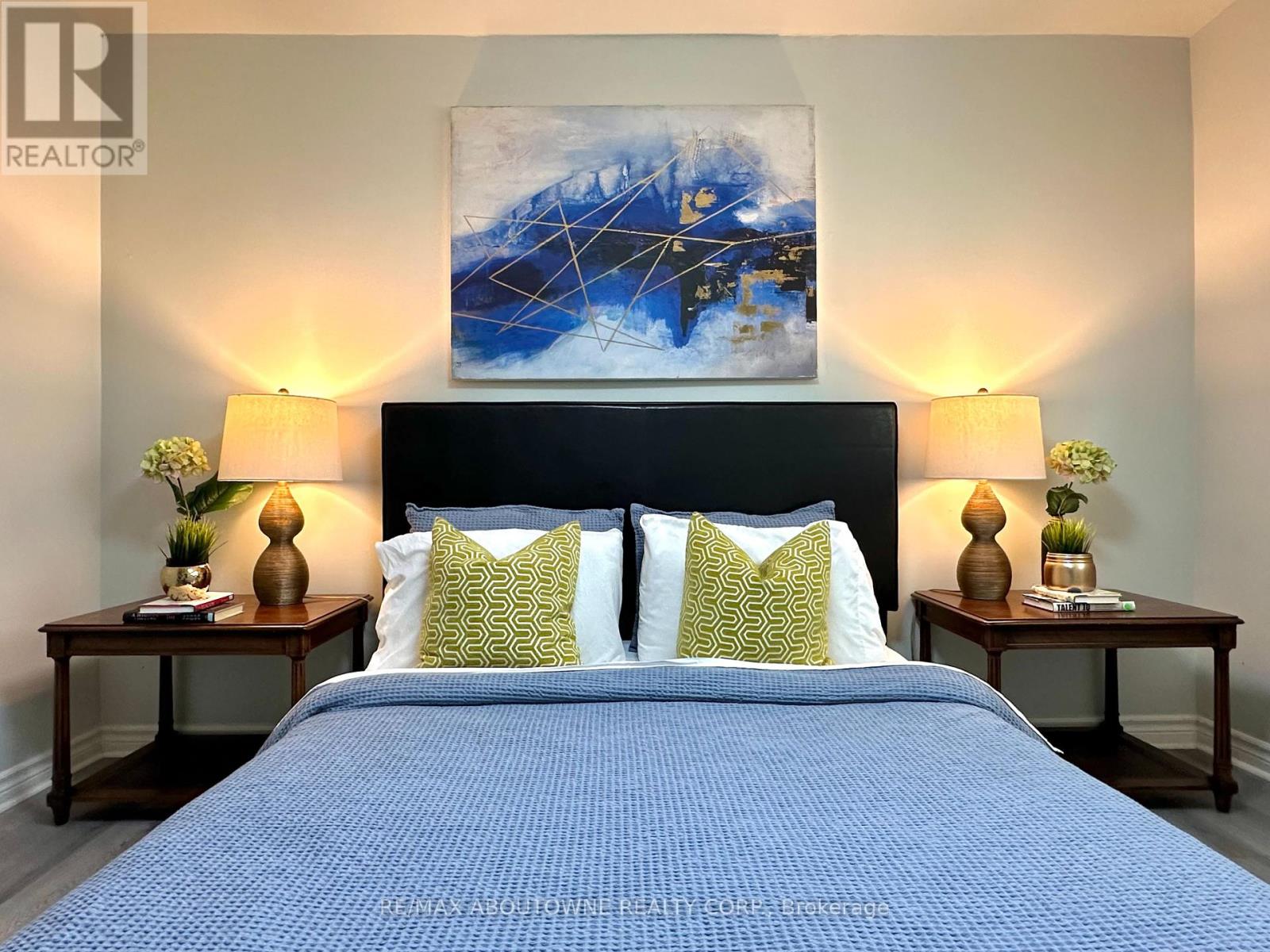1350 Rebecca Street N Oakville (Bronte East), Ontario L6L 1Z4
5 Bedroom
2 Bathroom
Bungalow
Central Air Conditioning
Forced Air
$5,500 Monthly
Fully Furnished With Internet-Charming Bungalow with Close Access To Top Schools And Public Transit, Surrounded By Custom Homes. Walking Distance To Lake Ontario, Grocery And Shopping Centre. Hardwood Floors, Maple Kitchen Cabinetry, 3 Bedrooms On Main Level, One Bedroom In Basement Can an extra bedroom. Granite Staircase, Finished Basement, Detached Garage, Ample Parking On Driveway. Available for Short Term & Long Term. **** EXTRAS **** Kitchen Fridge, Stove (2019), Washer & Dryer, Furnace, Dishwasher, All Window Coverings, All Furnitures (id:55499)
Property Details
| MLS® Number | W9259920 |
| Property Type | Single Family |
| Community Name | Bronte East |
| Amenities Near By | Public Transit, Schools |
| Communication Type | High Speed Internet |
| Community Features | School Bus, Community Centre |
| Features | Carpet Free, In Suite Laundry, Sump Pump |
| Parking Space Total | 8 |
Building
| Bathroom Total | 2 |
| Bedrooms Above Ground | 3 |
| Bedrooms Below Ground | 2 |
| Bedrooms Total | 5 |
| Architectural Style | Bungalow |
| Basement Development | Finished |
| Basement Type | N/a (finished) |
| Construction Style Attachment | Detached |
| Cooling Type | Central Air Conditioning |
| Exterior Finish | Brick Facing |
| Flooring Type | Hardwood, Tile |
| Foundation Type | Poured Concrete |
| Heating Fuel | Electric |
| Heating Type | Forced Air |
| Stories Total | 1 |
| Type | House |
| Utility Water | Municipal Water |
Land
| Acreage | No |
| Land Amenities | Public Transit, Schools |
| Sewer | Sanitary Sewer |
| Size Depth | 150 Ft |
| Size Frontage | 75 Ft |
| Size Irregular | 75 X 150 Ft |
| Size Total Text | 75 X 150 Ft|under 1/2 Acre |
Rooms
| Level | Type | Length | Width | Dimensions |
|---|---|---|---|---|
| Basement | Family Room | 7.7 m | 3.9 m | 7.7 m x 3.9 m |
| Basement | Bathroom | 1.7 m | 2.3 m | 1.7 m x 2.3 m |
| Basement | Bedroom | 2.8 m | 2.8 m | 2.8 m x 2.8 m |
| Basement | Laundry Room | 2.6 m | 2.9 m | 2.6 m x 2.9 m |
| Main Level | Living Room | 4.59 m | 3.9 m | 4.59 m x 3.9 m |
| Main Level | Kitchen | 5.63 m | 3.39 m | 5.63 m x 3.39 m |
| Main Level | Primary Bedroom | 3.9 m | 3.64 m | 3.9 m x 3.64 m |
| Main Level | Bedroom 2 | 2.91 m | 2.63 m | 2.91 m x 2.63 m |
| Main Level | Bedroom 3 | 3.65 m | 2.67 m | 3.65 m x 2.67 m |
| Main Level | Bathroom | 1.55 m | 2.2 m | 1.55 m x 2.2 m |
https://www.realtor.ca/real-estate/27305792/1350-rebecca-street-n-oakville-bronte-east-bronte-east
Interested?
Contact us for more information









