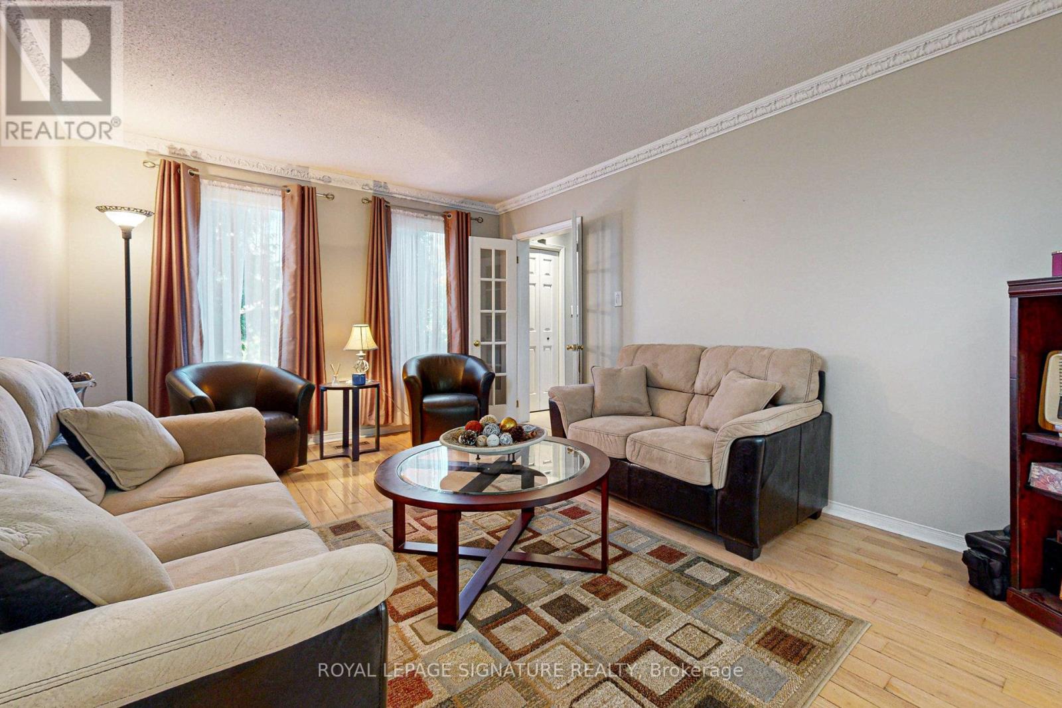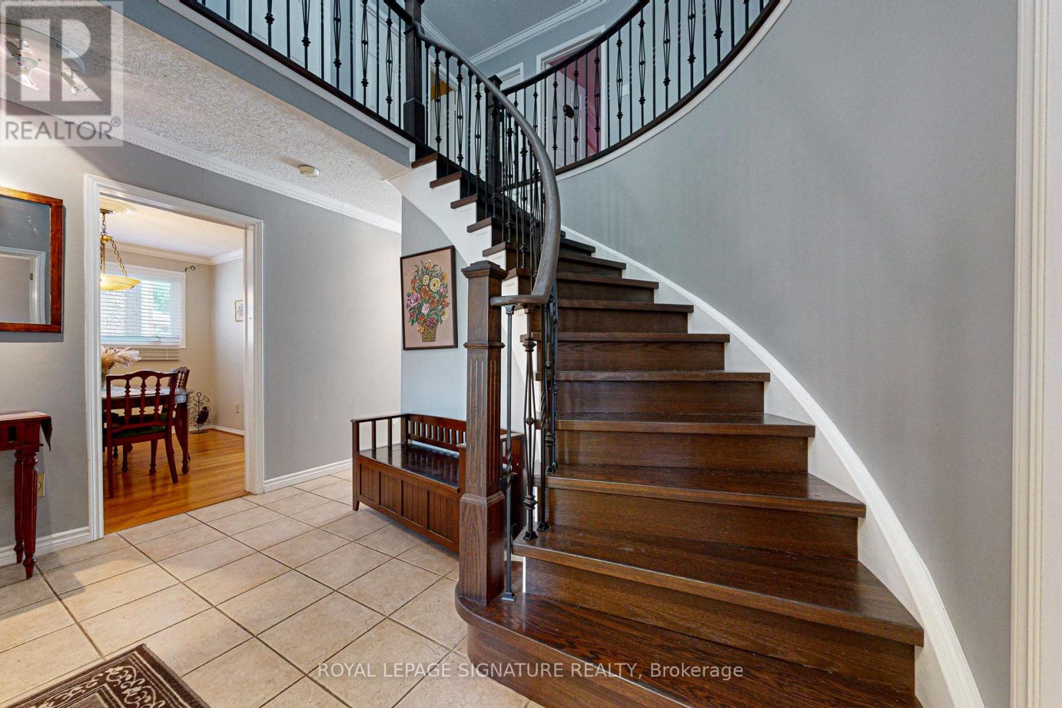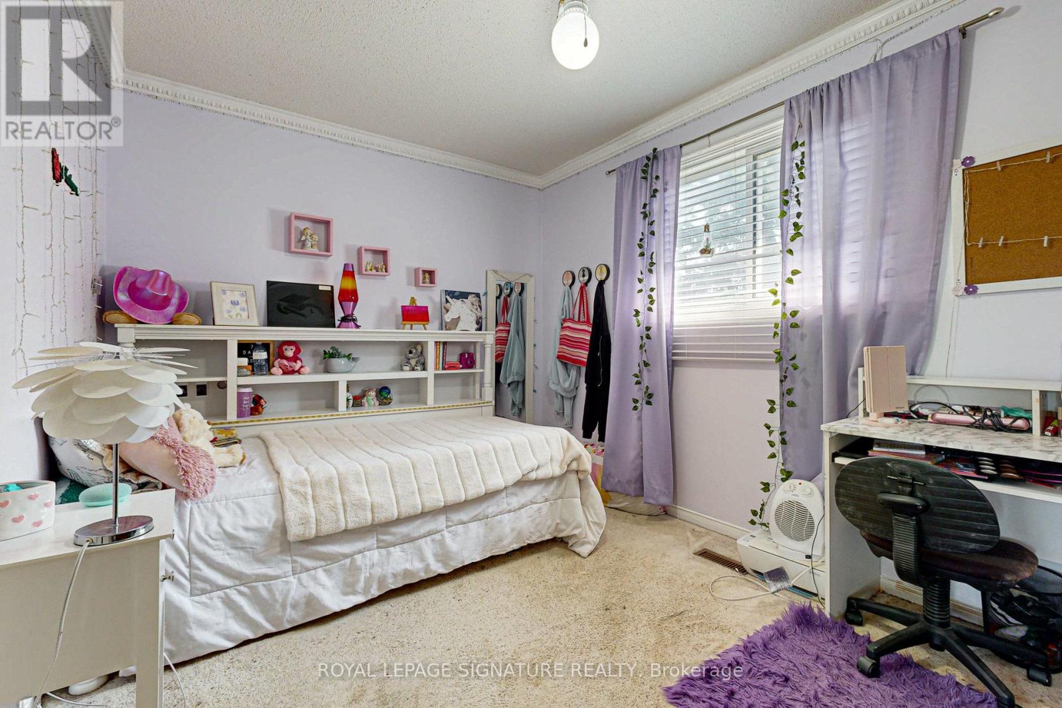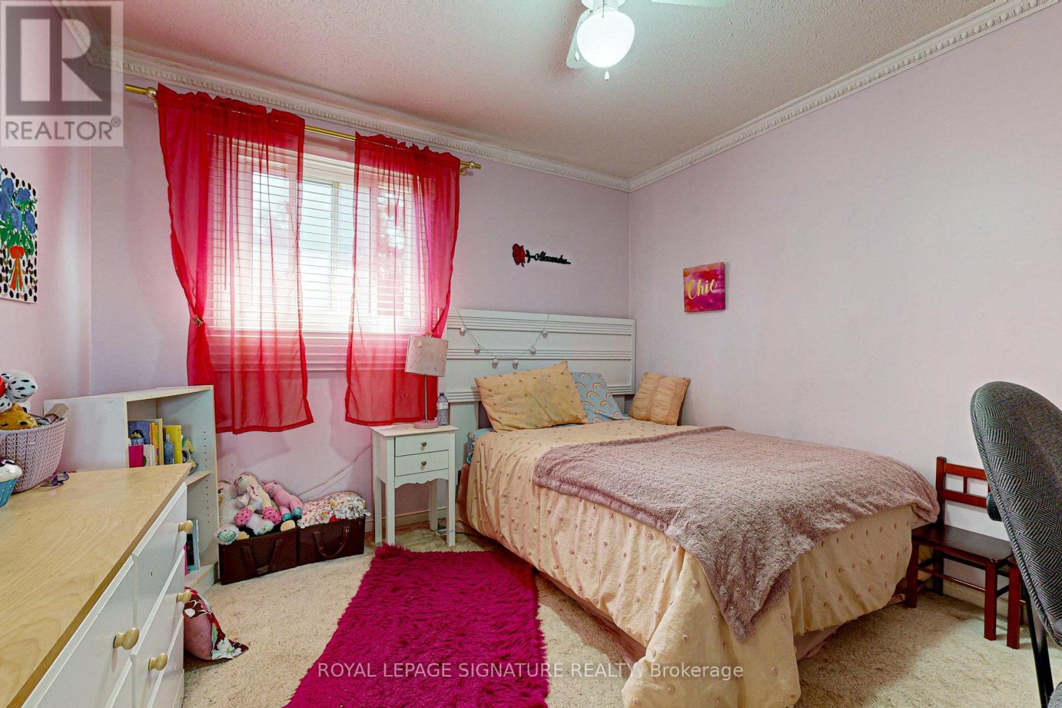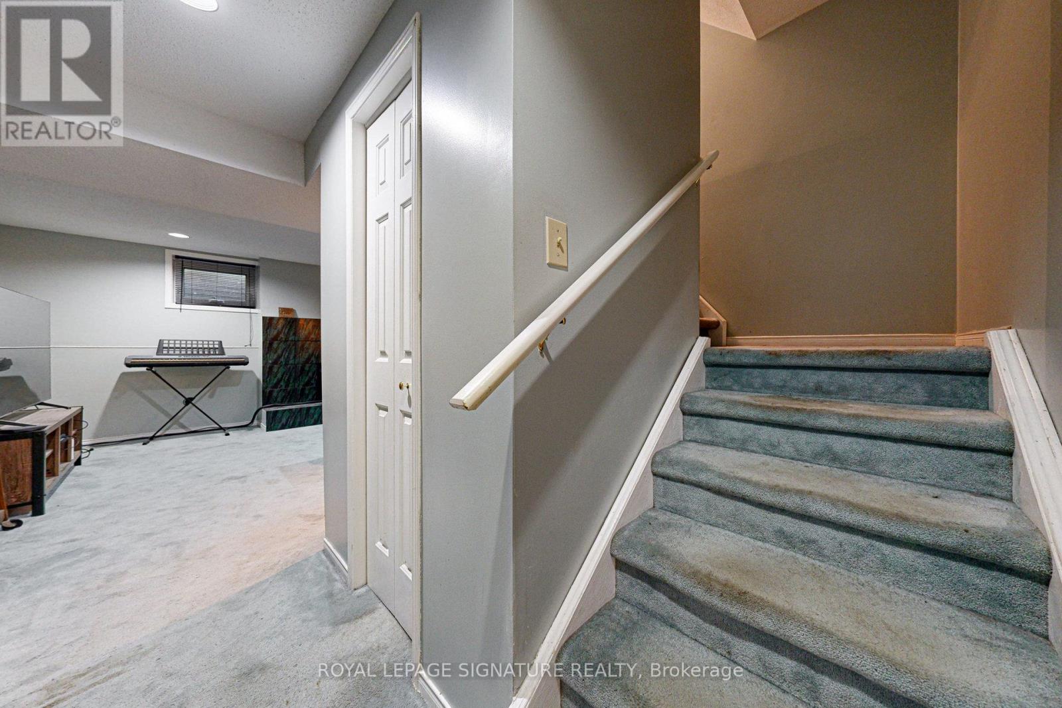5 Bedroom
4 Bathroom
2000 - 2500 sqft
Fireplace
Central Air Conditioning
Forced Air
$1,225,000
Located in Desirable Blue Grass Mcadows, walking distance schools & parks. Mature trees and landscaped grounds, This Executive home offers almost 3000sq feet living space. Walk into grand foyer with circular staircase/ hardwood floors, with modem rod iron railings, crown molding, hardwood ceramic flooring on the main floor. Cozy Fireplace in the family room , with a oversized bay window, letting in natural light, The spacious kitchen, has quartz counter top, modern cabinets, with a sit down area, walk out to patio, over looking back yard with hot tub. The upper level, master bedroom has large closet & 4 pc ensuite, 3 large bedrooms, with large windows & closets, Lower level rec room with fireplace, bathroom , 5th bedroom& office sure to impress (id:55499)
Property Details
|
MLS® Number
|
E12196259 |
|
Property Type
|
Single Family |
|
Community Name
|
Blue Grass Meadows |
|
Parking Space Total
|
4 |
Building
|
Bathroom Total
|
4 |
|
Bedrooms Above Ground
|
4 |
|
Bedrooms Below Ground
|
1 |
|
Bedrooms Total
|
5 |
|
Appliances
|
Central Vacuum, Dishwasher, Dryer, Garage Door Opener, Alarm System, Stove, Washer, Window Coverings, Refrigerator |
|
Basement Development
|
Finished |
|
Basement Type
|
N/a (finished) |
|
Construction Style Attachment
|
Detached |
|
Cooling Type
|
Central Air Conditioning |
|
Exterior Finish
|
Brick |
|
Fireplace Present
|
Yes |
|
Flooring Type
|
Hardwood, Carpeted, Ceramic |
|
Half Bath Total
|
1 |
|
Heating Fuel
|
Natural Gas |
|
Heating Type
|
Forced Air |
|
Stories Total
|
2 |
|
Size Interior
|
2000 - 2500 Sqft |
|
Type
|
House |
|
Utility Water
|
Municipal Water |
Parking
Land
|
Acreage
|
No |
|
Sewer
|
Sanitary Sewer |
|
Size Depth
|
109 Ft ,10 In |
|
Size Frontage
|
49 Ft ,10 In |
|
Size Irregular
|
49.9 X 109.9 Ft |
|
Size Total Text
|
49.9 X 109.9 Ft |
Rooms
| Level |
Type |
Length |
Width |
Dimensions |
|
Lower Level |
Bedroom 5 |
3.41 m |
4.47 m |
3.41 m x 4.47 m |
|
Lower Level |
Office |
2.53 m |
3.08 m |
2.53 m x 3.08 m |
|
Lower Level |
Recreational, Games Room |
4.4 m |
8.34 m |
4.4 m x 8.34 m |
|
Main Level |
Foyer |
3.63 m |
5.84 m |
3.63 m x 5.84 m |
|
Main Level |
Dining Room |
3.62 m |
2.96 m |
3.62 m x 2.96 m |
|
Main Level |
Living Room |
3.48 m |
5 m |
3.48 m x 5 m |
|
Main Level |
Family Room |
7.22 m |
2.52 m |
7.22 m x 2.52 m |
|
Main Level |
Kitchen |
3.36 m |
2.25 m |
3.36 m x 2.25 m |
|
Upper Level |
Primary Bedroom |
3.45 m |
4.74 m |
3.45 m x 4.74 m |
|
Upper Level |
Bedroom 2 |
3.28 m |
3.22 m |
3.28 m x 3.22 m |
|
Upper Level |
Bedroom 3 |
4.11 m |
3.22 m |
4.11 m x 3.22 m |
|
Upper Level |
Bedroom 4 |
3.23 m |
2.86 m |
3.23 m x 2.86 m |
https://www.realtor.ca/real-estate/28416520/135-william-stephenson-drive-whitby-blue-grass-meadows-blue-grass-meadows















