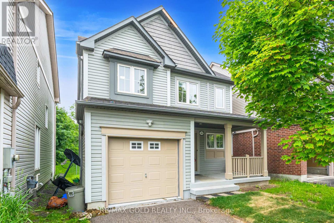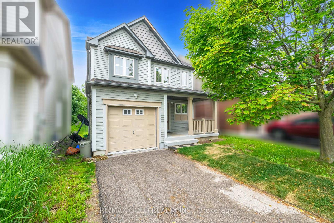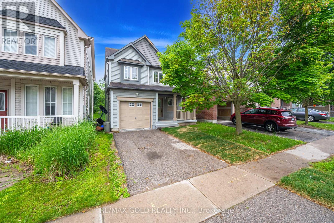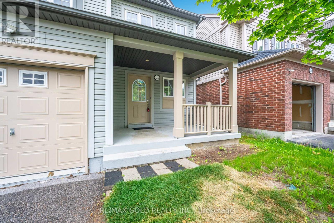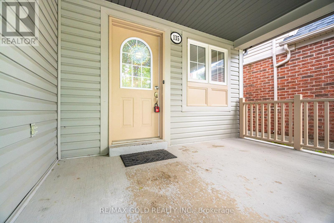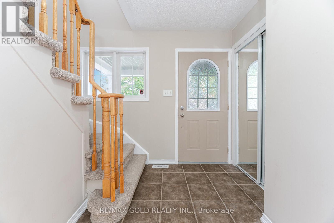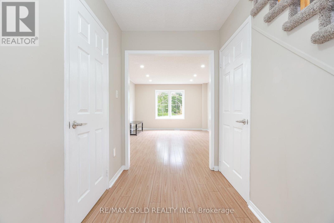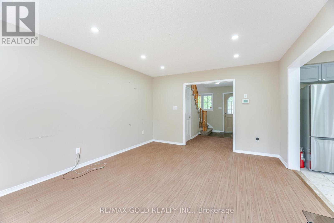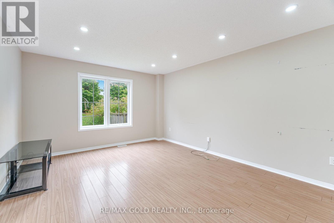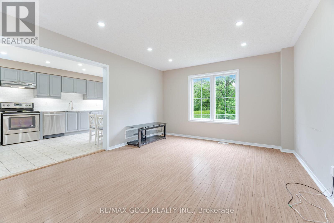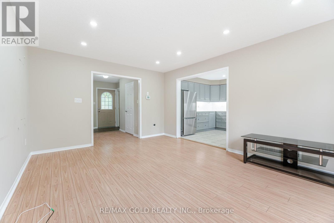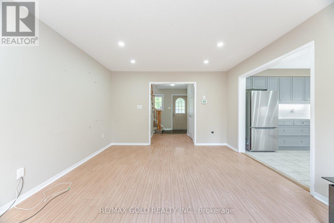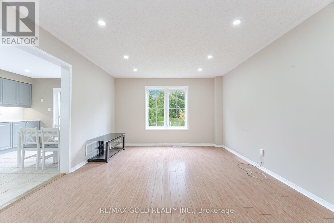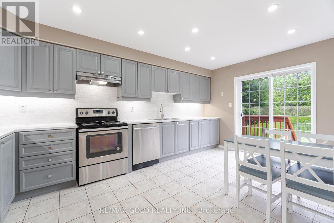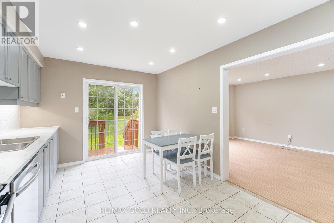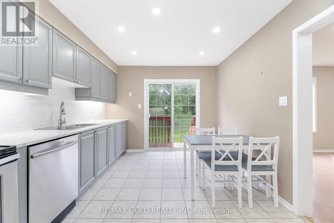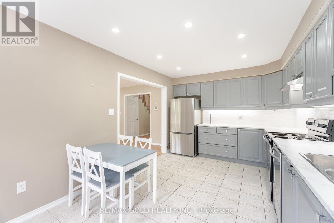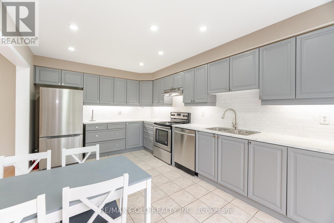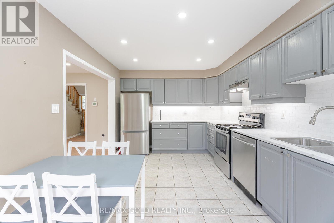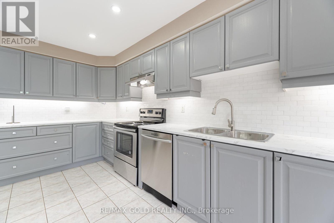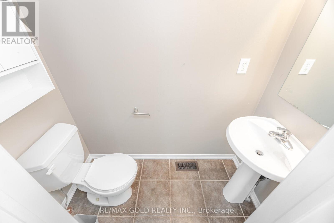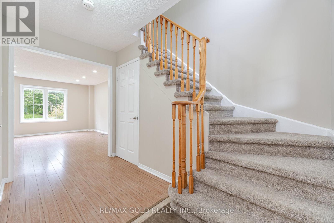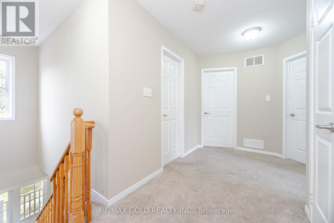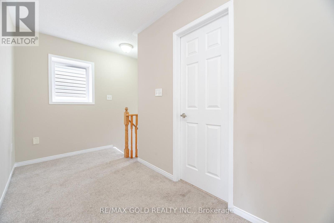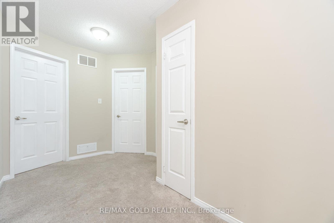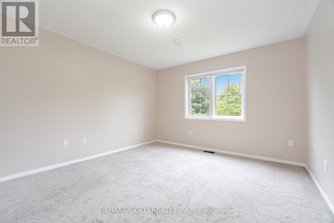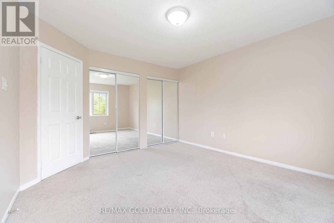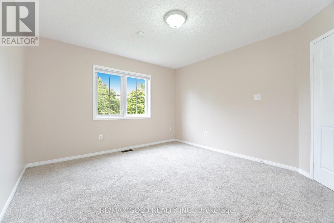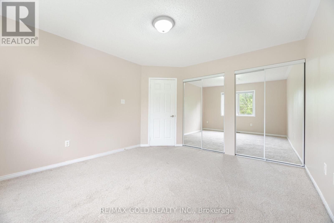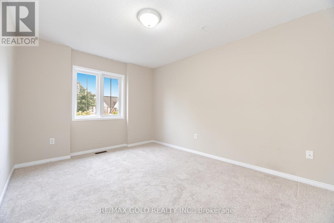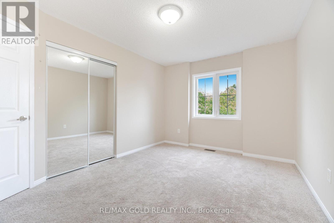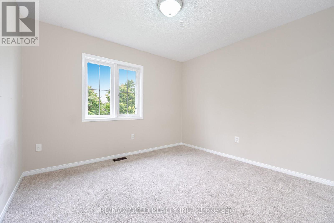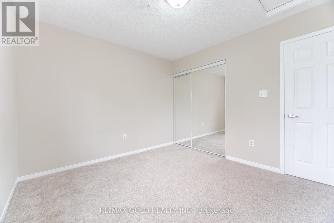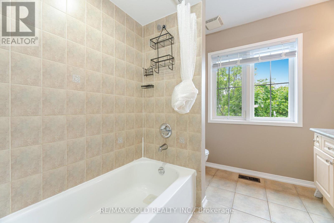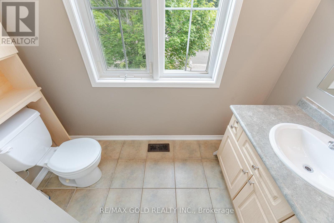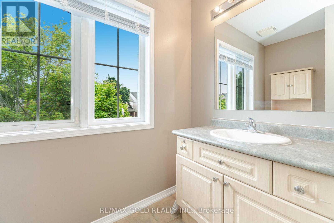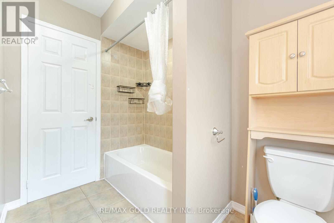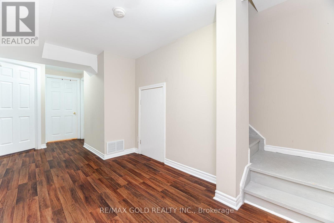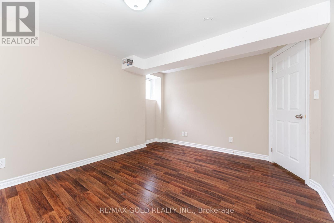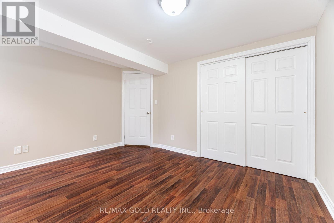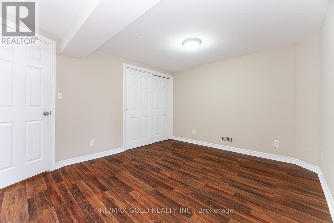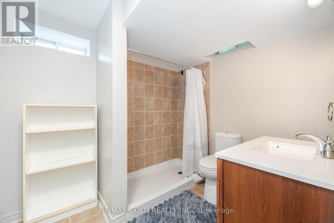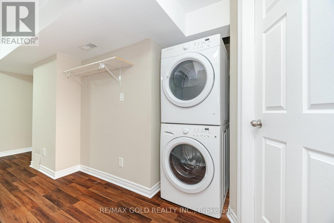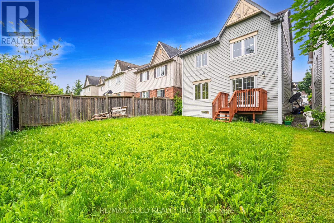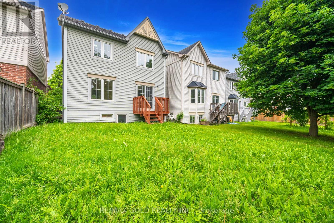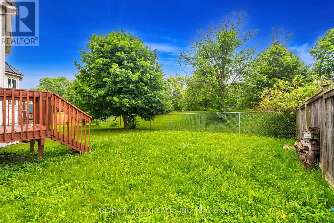135 Norland Circle Oshawa (Windfields), Ontario L1L 0A7
4 Bedroom
3 Bathroom
1100 - 1500 sqft
Central Air Conditioning
Forced Air
$799,000
Premium Lot Backing Onto Green Space With Private Scenic Views & No House at back!!3-Bed Detached With Extra Bedroom in Basement in North Oshawa Windfields Area. Well layout Kitchen with S/s appliances. Full Washroom in Basement. Brand New Closets. Brand New Roof would be installed Soon. Close To Highways, Park, Shopping centre & School. (id:55499)
Property Details
| MLS® Number | E12211773 |
| Property Type | Single Family |
| Community Name | Windfields |
| Parking Space Total | 2 |
Building
| Bathroom Total | 3 |
| Bedrooms Above Ground | 3 |
| Bedrooms Below Ground | 1 |
| Bedrooms Total | 4 |
| Appliances | Dishwasher, Dryer, Microwave, Stove, Washer, Refrigerator |
| Basement Development | Finished |
| Basement Type | N/a (finished) |
| Construction Style Attachment | Detached |
| Cooling Type | Central Air Conditioning |
| Exterior Finish | Aluminum Siding |
| Flooring Type | Laminate, Ceramic, Carpeted |
| Half Bath Total | 1 |
| Heating Fuel | Natural Gas |
| Heating Type | Forced Air |
| Stories Total | 2 |
| Size Interior | 1100 - 1500 Sqft |
| Type | House |
| Utility Water | Municipal Water |
Parking
| Attached Garage | |
| Garage |
Land
| Acreage | No |
| Sewer | Sanitary Sewer |
| Size Depth | 95 Ft ,2 In |
| Size Frontage | 30 Ft ,2 In |
| Size Irregular | 30.2 X 95.2 Ft |
| Size Total Text | 30.2 X 95.2 Ft |
Rooms
| Level | Type | Length | Width | Dimensions |
|---|---|---|---|---|
| Second Level | Primary Bedroom | 4.05 m | 3.06 m | 4.05 m x 3.06 m |
| Second Level | Bedroom 2 | 3.4 m | 3.16 m | 3.4 m x 3.16 m |
| Second Level | Bedroom 3 | 4.01 m | 3.13 m | 4.01 m x 3.13 m |
| Basement | Bedroom 4 | 3.98 m | 3.33 m | 3.98 m x 3.33 m |
| Main Level | Living Room | 4.96 m | 3.82 m | 4.96 m x 3.82 m |
| Main Level | Kitchen | 5 m | 3.47 m | 5 m x 3.47 m |
https://www.realtor.ca/real-estate/28449751/135-norland-circle-oshawa-windfields-windfields
Interested?
Contact us for more information

