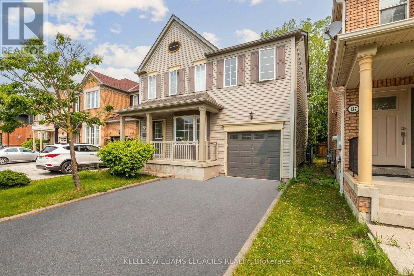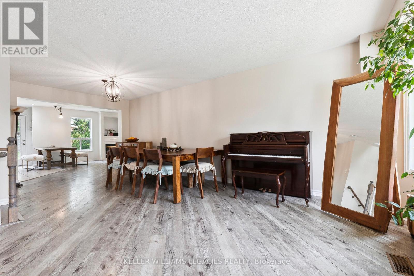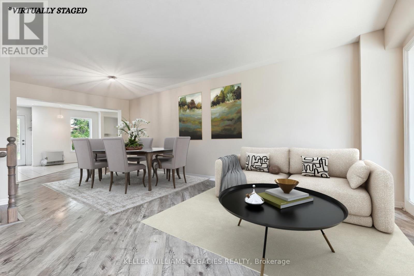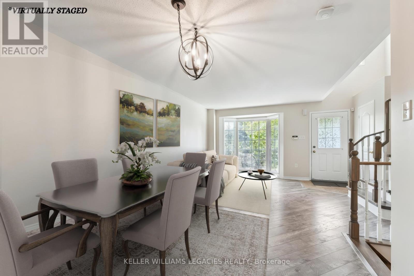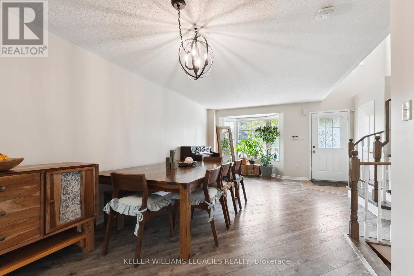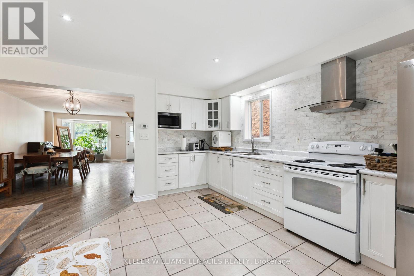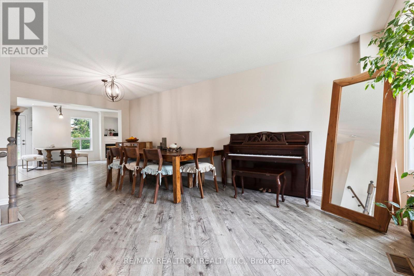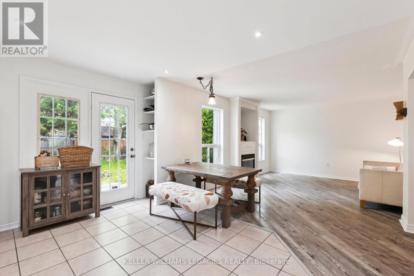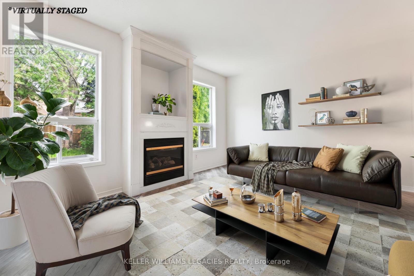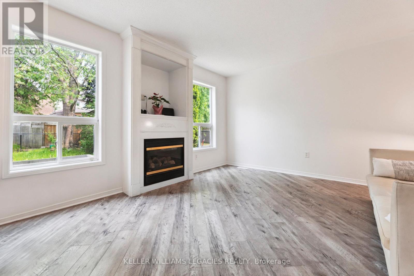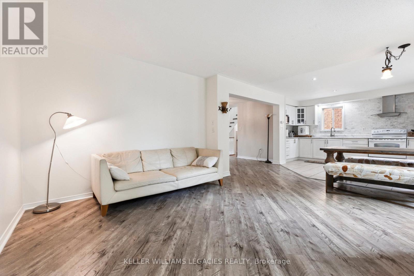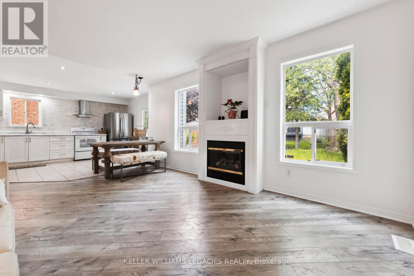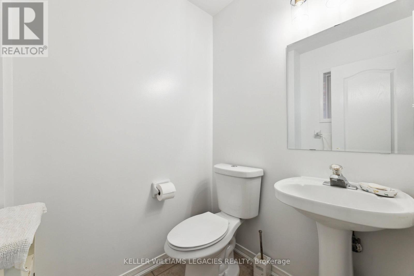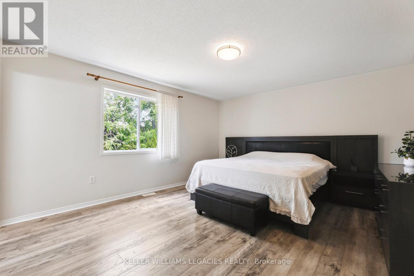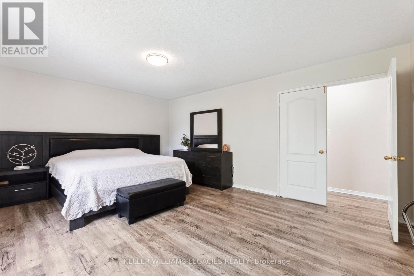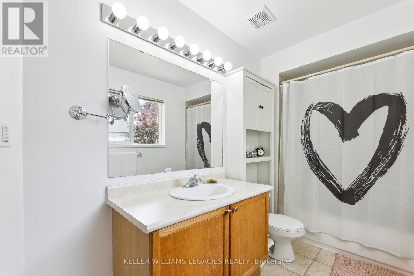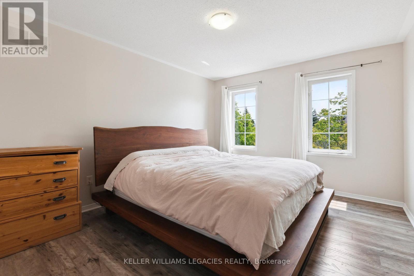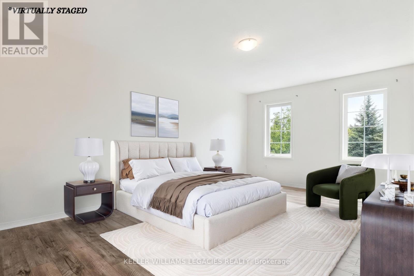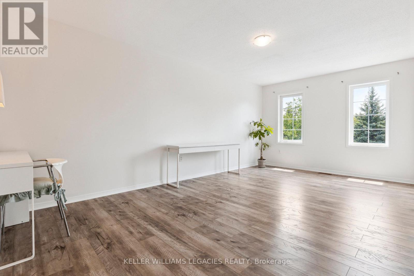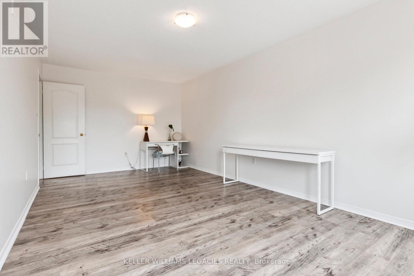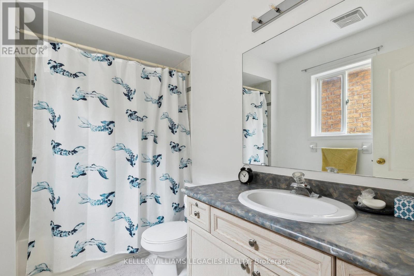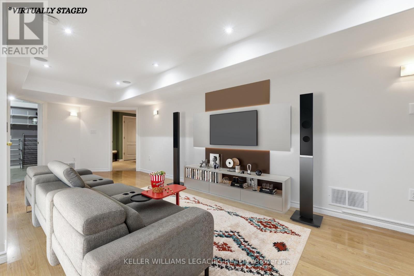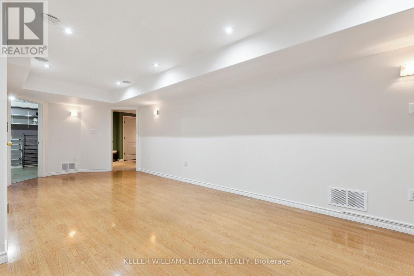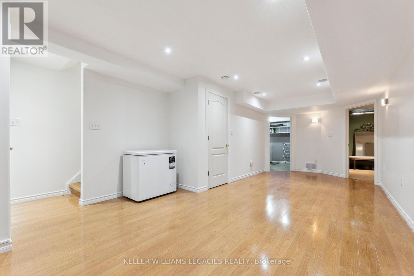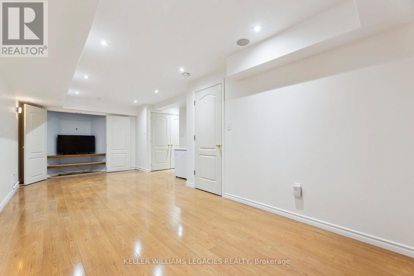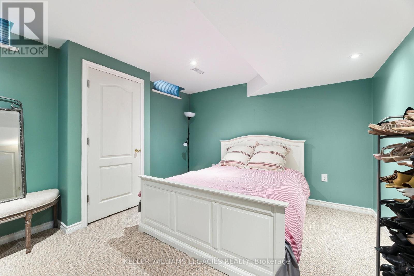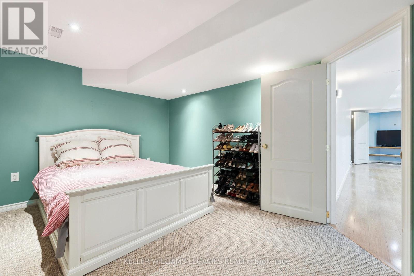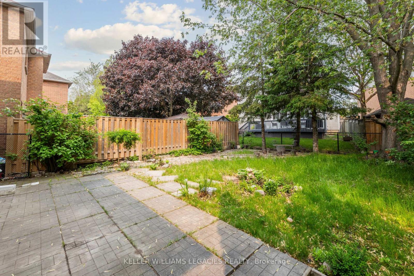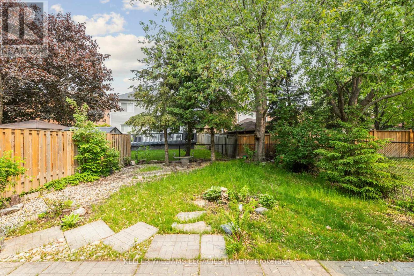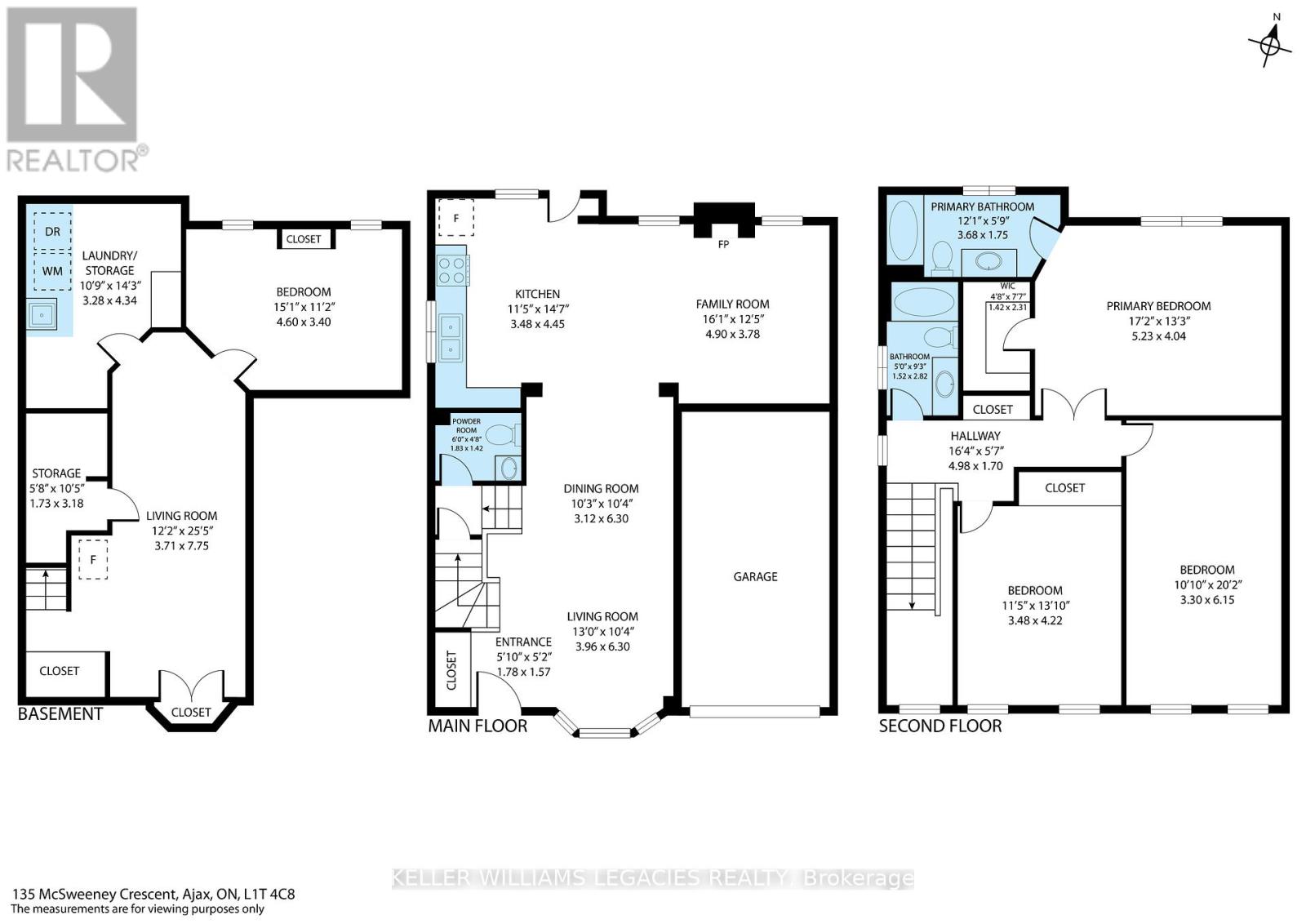4 Bedroom
3 Bathroom
1500 - 2000 sqft
Fireplace
Central Air Conditioning
Forced Air
$939,800
Experience refined living in this stylish 2-storey detached home in desirable Ajax. Boasting over 2600sq ft of total living space, bright, open-concept design plus a fully finished lower level, this residence delivers both elegance and everyday comfort. The main floor welcomes you with an open concept layout, a gas-fired fireplace framed by classic built-ins (sold as is) and a chic 2-piece powder room ideal for effortless entertaining. Upstairs, discover three generously proportioned bedrooms, including a primary suite complete with a walk-in closet and private 4-piece ensuite. A second 4-piece bath serves the two additional bedrooms, each thoughtfully sized for versatility. The lower level features pot lights throughout, a spacious fourth bedroom or home office, and ample recreation space ready for family movie nights or a game room setup. Outside, enjoy a large, fully fenced backyard your personal oasis for BBQs, gardening, or unwinding in privacy. Situated near schools, parks, shopping and transit, this home strikes the perfect balance between sophisticated style and everyday convenience. (id:55499)
Open House
This property has open houses!
Starts at:
2:00 pm
Ends at:
4:00 pm
Property Details
|
MLS® Number
|
E12208607 |
|
Property Type
|
Single Family |
|
Community Name
|
Northwest Ajax |
|
Features
|
Irregular Lot Size |
|
Parking Space Total
|
3 |
Building
|
Bathroom Total
|
3 |
|
Bedrooms Above Ground
|
3 |
|
Bedrooms Below Ground
|
1 |
|
Bedrooms Total
|
4 |
|
Appliances
|
Dryer, Stove, Washer, Window Coverings, Refrigerator |
|
Basement Development
|
Finished |
|
Basement Type
|
N/a (finished) |
|
Construction Style Attachment
|
Detached |
|
Cooling Type
|
Central Air Conditioning |
|
Exterior Finish
|
Vinyl Siding |
|
Fireplace Present
|
Yes |
|
Flooring Type
|
Carpeted, Tile, Laminate |
|
Foundation Type
|
Concrete |
|
Half Bath Total
|
1 |
|
Heating Fuel
|
Natural Gas |
|
Heating Type
|
Forced Air |
|
Stories Total
|
2 |
|
Size Interior
|
1500 - 2000 Sqft |
|
Type
|
House |
|
Utility Water
|
Municipal Water |
Parking
Land
|
Acreage
|
No |
|
Sewer
|
Sanitary Sewer |
|
Size Frontage
|
35 Ft ,9 In |
|
Size Irregular
|
35.8 Ft |
|
Size Total Text
|
35.8 Ft |
Rooms
| Level |
Type |
Length |
Width |
Dimensions |
|
Second Level |
Primary Bedroom |
5.23 m |
4.04 m |
5.23 m x 4.04 m |
|
Second Level |
Bedroom 2 |
3.3 m |
6.15 m |
3.3 m x 6.15 m |
|
Second Level |
Bedroom 3 |
4.21 m |
3.45 m |
4.21 m x 3.45 m |
|
Basement |
Bedroom 4 |
4.6 m |
3.4 m |
4.6 m x 3.4 m |
|
Basement |
Recreational, Games Room |
3.71 m |
7.75 m |
3.71 m x 7.75 m |
|
Main Level |
Foyer |
1.78 m |
1.57 m |
1.78 m x 1.57 m |
|
Main Level |
Living Room |
3.96 m |
6.3 m |
3.96 m x 6.3 m |
|
Main Level |
Dining Room |
3.12 m |
6.3 m |
3.12 m x 6.3 m |
|
Main Level |
Kitchen |
3.48 m |
4.45 m |
3.48 m x 4.45 m |
|
Main Level |
Family Room |
4.9 m |
3.78 m |
4.9 m x 3.78 m |
https://www.realtor.ca/real-estate/28442941/135-mcsweeney-crescent-ajax-northwest-ajax-northwest-ajax

