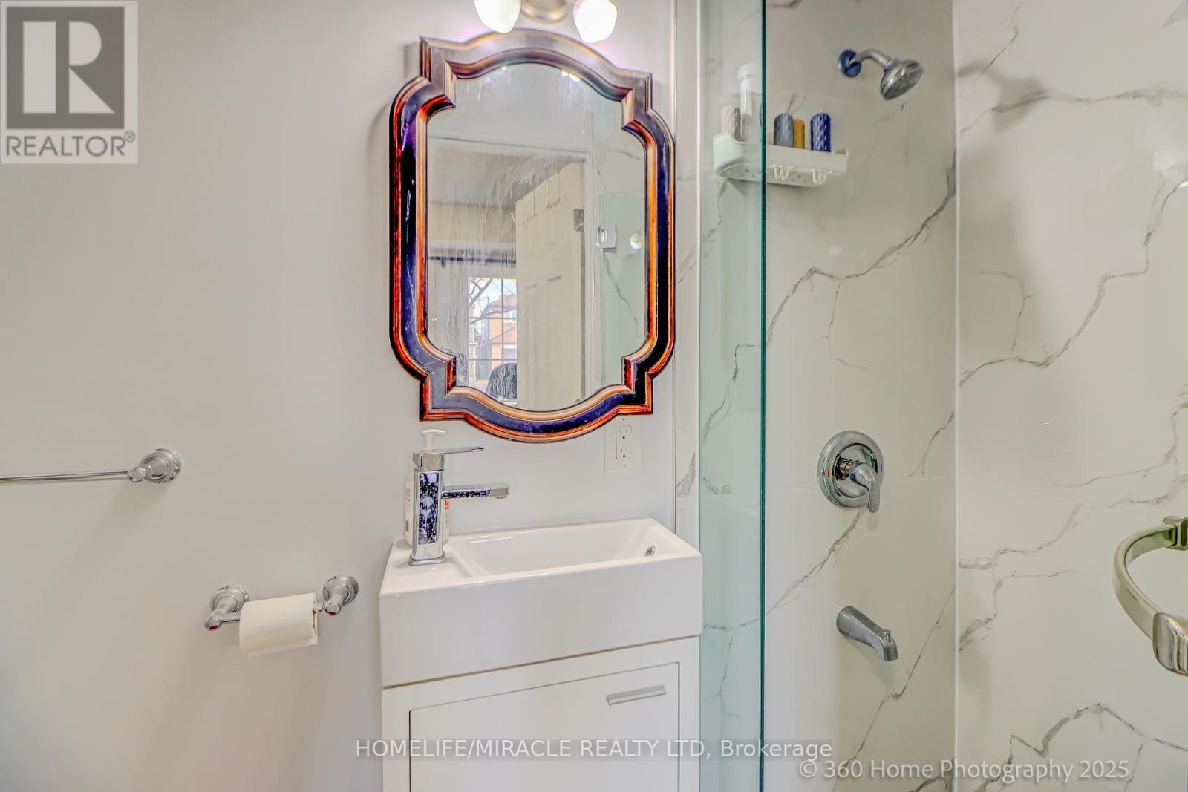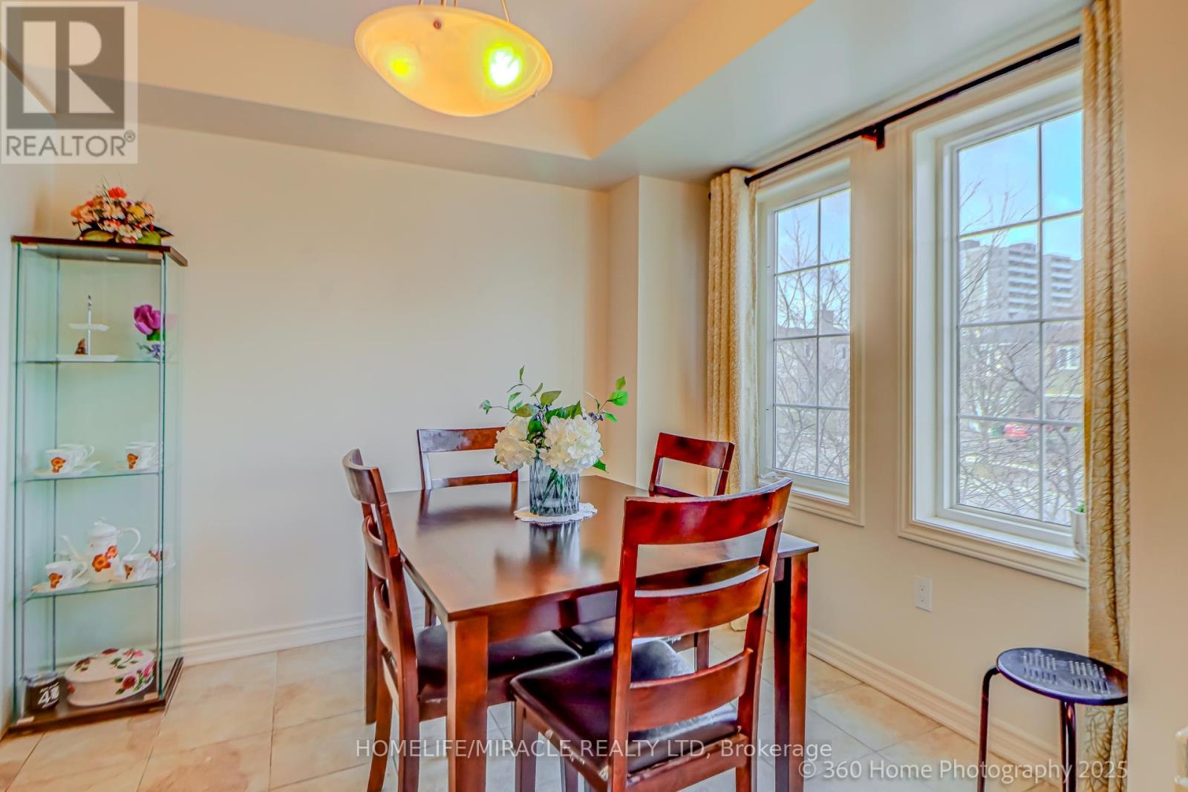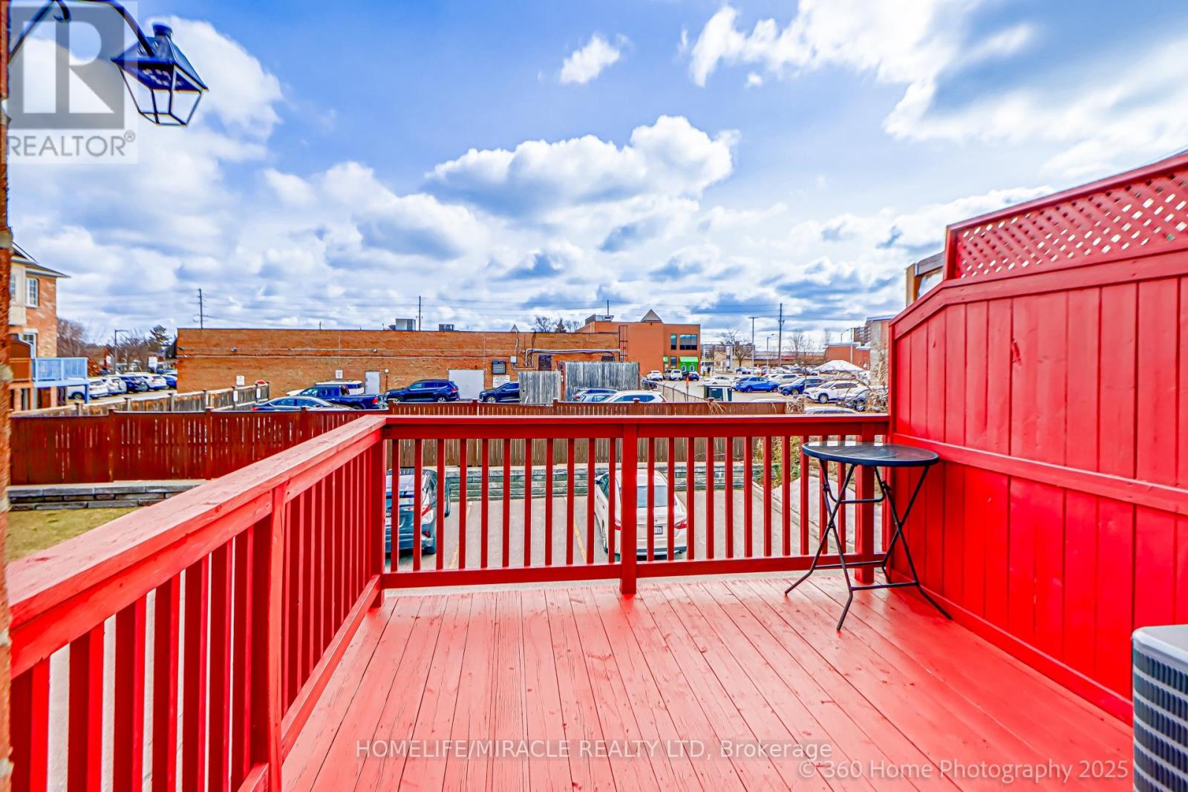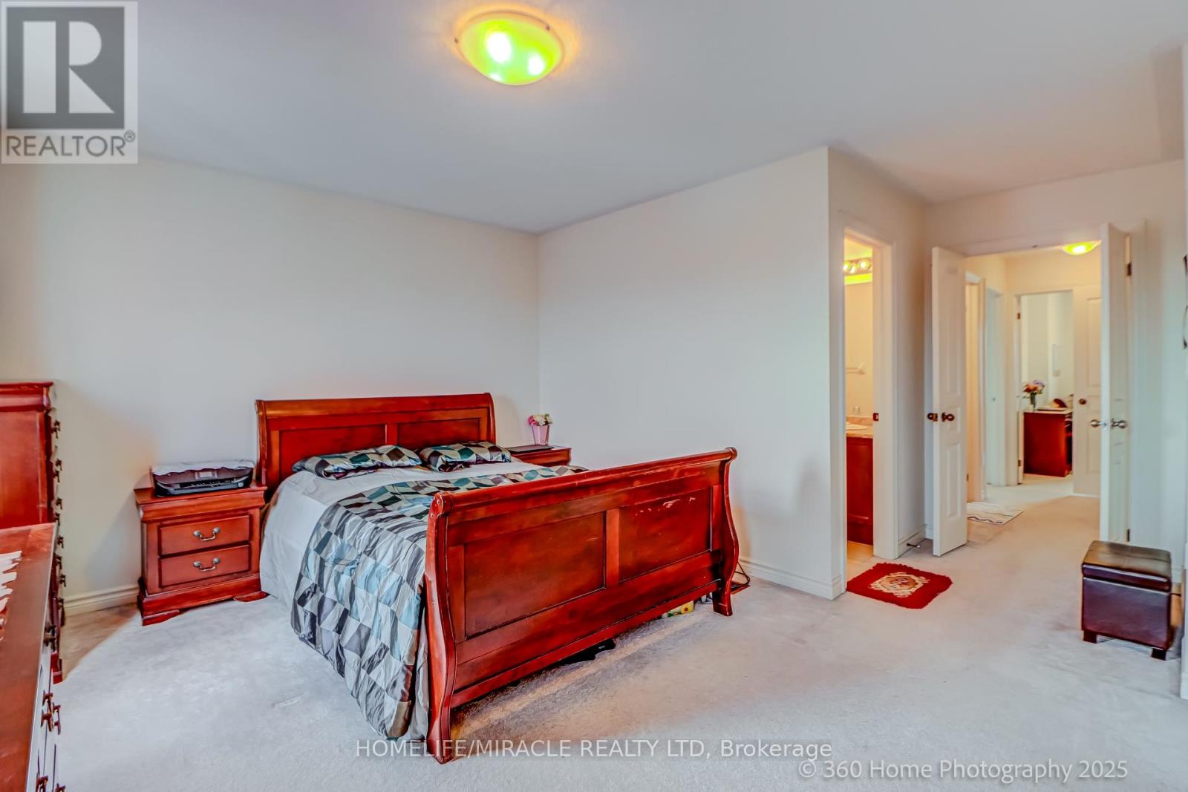3 Bedroom
3 Bathroom
1500 - 2000 sqft
Central Air Conditioning
Forced Air
$799,000
Gorgeous 3 - Story Freehold Townhouse, Built In July, 2014 ( 11 Yrs. Old ) In A High Demand Area, Approximate 1821 Sq. Ft., Open Concept Design, Kitchen With Tiled Floor, Upgraded Cabinet And Granite Counter Top With Back Splash, Pantry In Kitchen, Hardwood In Living And Dining Rms., Master Rm. With 3-Pcs Ensuite, Large Walkout Deck, Built In One Car Garage with Garage Door Opener , Private Driveway. Close To Amenities At Door Steps: TD, RBC, Medical Centre, Jian Hing Chinese Grocery, TTC, Shell Gas Station, Shoppers Drug Mart, LCBO, Canadian Tire, Service Canada, No Frills, Walmart, Close to Centennial College And UFT Scarborough Campus. Must See. (id:55499)
Property Details
|
MLS® Number
|
E12045334 |
|
Property Type
|
Single Family |
|
Community Name
|
Woburn |
|
Amenities Near By
|
Hospital, Place Of Worship, Public Transit, Schools |
|
Parking Space Total
|
2 |
|
View Type
|
View |
Building
|
Bathroom Total
|
3 |
|
Bedrooms Above Ground
|
3 |
|
Bedrooms Total
|
3 |
|
Age
|
6 To 15 Years |
|
Appliances
|
Garage Door Opener Remote(s), Water Meter, Dishwasher, Dryer, Hood Fan, Water Heater, Stove, Washer, Refrigerator |
|
Construction Style Attachment
|
Attached |
|
Cooling Type
|
Central Air Conditioning |
|
Exterior Finish
|
Brick |
|
Flooring Type
|
Hardwood, Ceramic, Tile, Carpeted |
|
Foundation Type
|
Concrete |
|
Heating Fuel
|
Natural Gas |
|
Heating Type
|
Forced Air |
|
Stories Total
|
3 |
|
Size Interior
|
1500 - 2000 Sqft |
|
Type
|
Row / Townhouse |
|
Utility Water
|
Municipal Water |
Parking
Land
|
Acreage
|
No |
|
Land Amenities
|
Hospital, Place Of Worship, Public Transit, Schools |
|
Sewer
|
Sanitary Sewer |
|
Size Depth
|
64 Ft ,6 In |
|
Size Frontage
|
17 Ft ,10 In |
|
Size Irregular
|
17.9 X 64.5 Ft |
|
Size Total Text
|
17.9 X 64.5 Ft |
Rooms
| Level |
Type |
Length |
Width |
Dimensions |
|
Second Level |
Living Room |
5.18 m |
3.3 m |
5.18 m x 3.3 m |
|
Second Level |
Dining Room |
4.04 m |
2.87 m |
4.04 m x 2.87 m |
|
Second Level |
Kitchen |
3.07 m |
2.72 m |
3.07 m x 2.72 m |
|
Second Level |
Eating Area |
3.53 m |
2.21 m |
3.53 m x 2.21 m |
|
Third Level |
Primary Bedroom |
4.22 m |
3.46 m |
4.22 m x 3.46 m |
|
Third Level |
Bedroom 2 |
2.77 m |
2.41 m |
2.77 m x 2.41 m |
|
Third Level |
Bedroom 3 |
3.86 m |
2.41 m |
3.86 m x 2.41 m |
|
Ground Level |
Family Room |
4.01 m |
3.3 m |
4.01 m x 3.3 m |
https://www.realtor.ca/real-estate/28082336/135-greenbrae-circuit-toronto-woburn-woburn



























