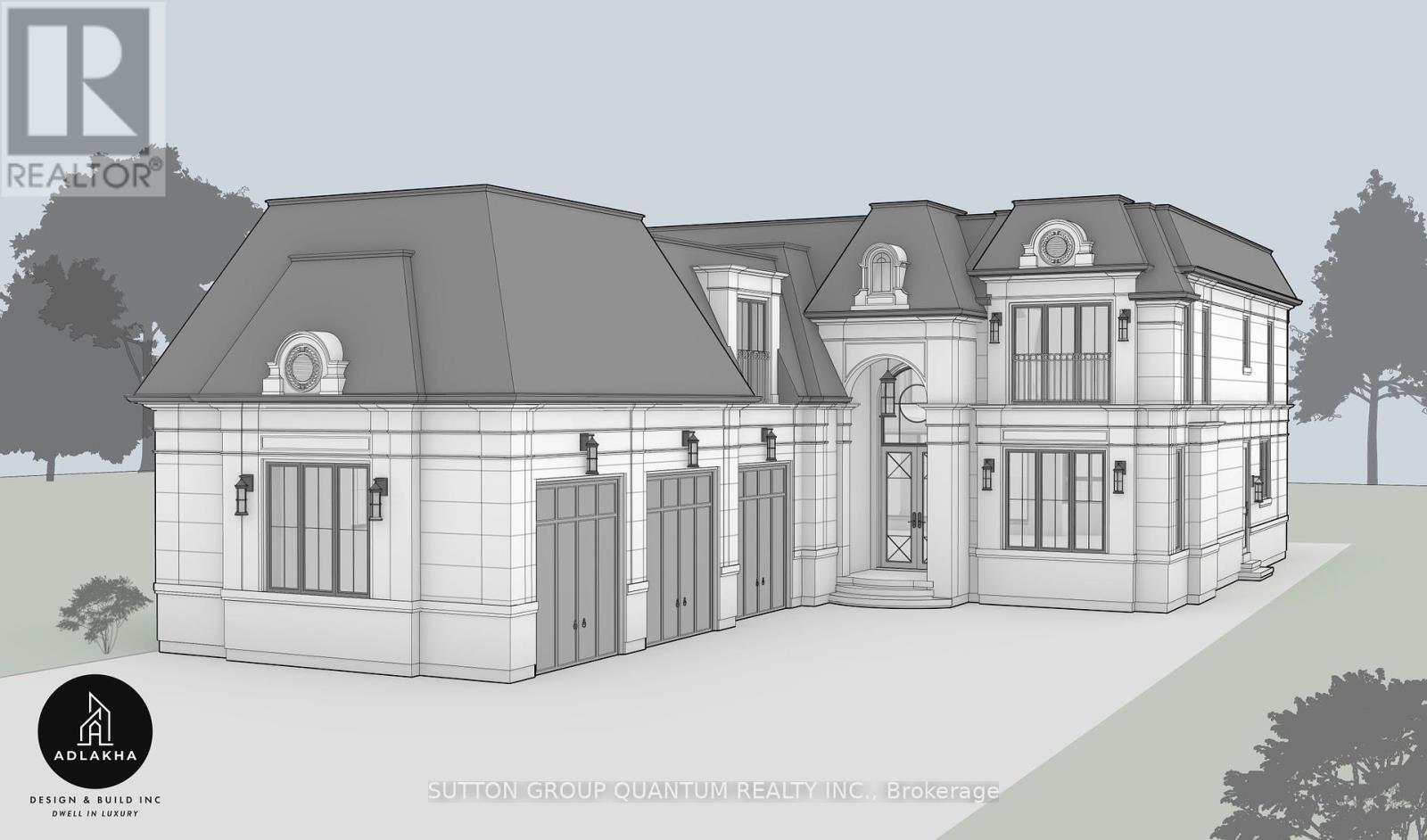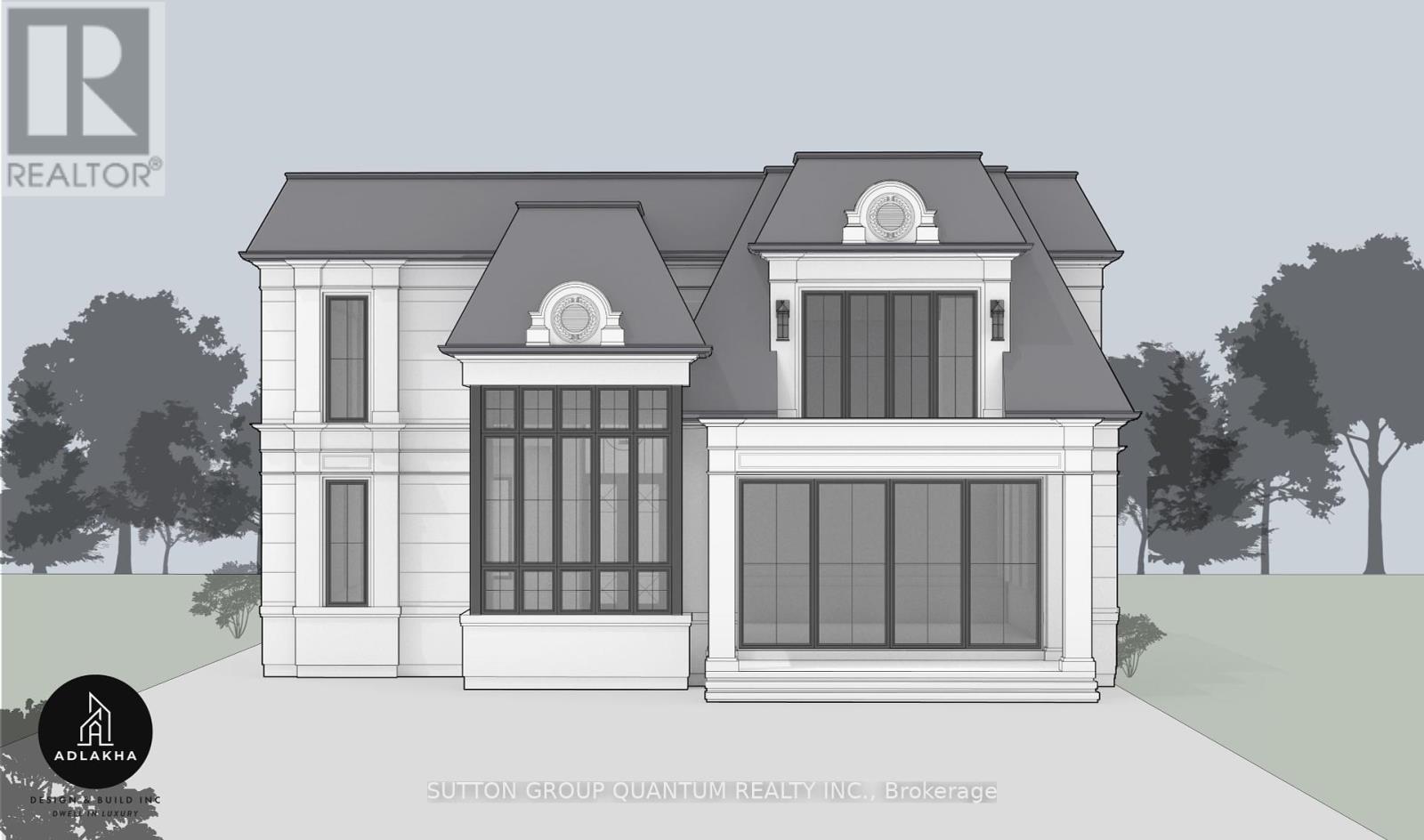4 Bedroom
3 Bathroom
2500 - 3000 sqft
Fireplace
Central Air Conditioning
Forced Air
$2,285,000
LOCATION! LOCATION! LOCATION! Nestled in a peaceful enclave south of Lakeshore in prestigious Lorne Park, this exceptional 0.514-acre lot offers endless potential. With a rare 182-foot frontage and surrounded by mature trees, this park-like property invites you to build your dream home with available architectural renderings, or explore lot severance possibilities. The existing 3,000 sq. ft. above-ground residence provides a great canvas for renovation either take it on yourself or let us transform it for you before move-in, at an additional cost. Steps to the lake, Rattray Marsh, and top-rated Lorne Park Secondary, and minutes to Clarkson GO and QEW - this is luxury living at its finest. (id:55499)
Property Details
|
MLS® Number
|
W12092829 |
|
Property Type
|
Single Family |
|
Community Name
|
Clarkson |
|
Amenities Near By
|
Park, Schools |
|
Parking Space Total
|
8 |
Building
|
Bathroom Total
|
3 |
|
Bedrooms Above Ground
|
4 |
|
Bedrooms Total
|
4 |
|
Basement Development
|
Finished |
|
Basement Features
|
Walk Out |
|
Basement Type
|
N/a (finished) |
|
Construction Style Attachment
|
Detached |
|
Construction Style Split Level
|
Sidesplit |
|
Cooling Type
|
Central Air Conditioning |
|
Exterior Finish
|
Stucco |
|
Fireplace Present
|
Yes |
|
Foundation Type
|
Concrete |
|
Heating Fuel
|
Natural Gas |
|
Heating Type
|
Forced Air |
|
Size Interior
|
2500 - 3000 Sqft |
|
Type
|
House |
|
Utility Water
|
Municipal Water |
Parking
Land
|
Acreage
|
No |
|
Land Amenities
|
Park, Schools |
|
Sewer
|
Sanitary Sewer |
|
Size Depth
|
225 Ft ,2 In |
|
Size Frontage
|
182 Ft ,7 In |
|
Size Irregular
|
182.6 X 225.2 Ft ; 0.514 Acres |
|
Size Total Text
|
182.6 X 225.2 Ft ; 0.514 Acres|1/2 - 1.99 Acres |
|
Surface Water
|
Lake/pond |
Rooms
| Level |
Type |
Length |
Width |
Dimensions |
|
Second Level |
Bedroom |
3.9 m |
3.94 m |
3.9 m x 3.94 m |
|
Second Level |
Bedroom |
3.2 m |
3.5 m |
3.2 m x 3.5 m |
|
Second Level |
Office |
2.92 m |
2.84 m |
2.92 m x 2.84 m |
|
Lower Level |
Family Room |
9.7 m |
3.51 m |
9.7 m x 3.51 m |
|
Lower Level |
Recreational, Games Room |
7.59 m |
3.71 m |
7.59 m x 3.71 m |
|
Lower Level |
Exercise Room |
4.97 m |
2.54 m |
4.97 m x 2.54 m |
|
Main Level |
Living Room |
5.3 m |
4.1 m |
5.3 m x 4.1 m |
|
Main Level |
Dining Room |
4.5 m |
3.9 m |
4.5 m x 3.9 m |
|
Main Level |
Kitchen |
4.5 m |
3.8 m |
4.5 m x 3.8 m |
|
Upper Level |
Primary Bedroom |
4.1 m |
3.75 m |
4.1 m x 3.75 m |
https://www.realtor.ca/real-estate/28190808/1340-contour-drive-mississauga-clarkson-clarkson











