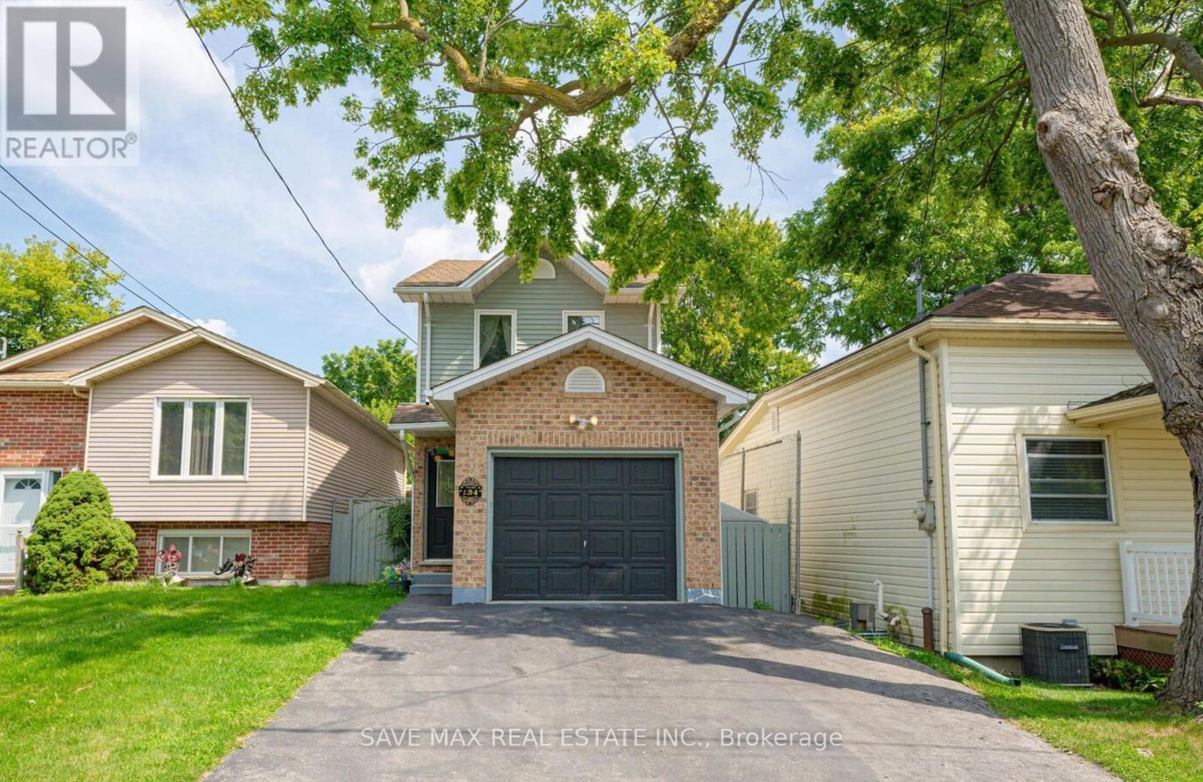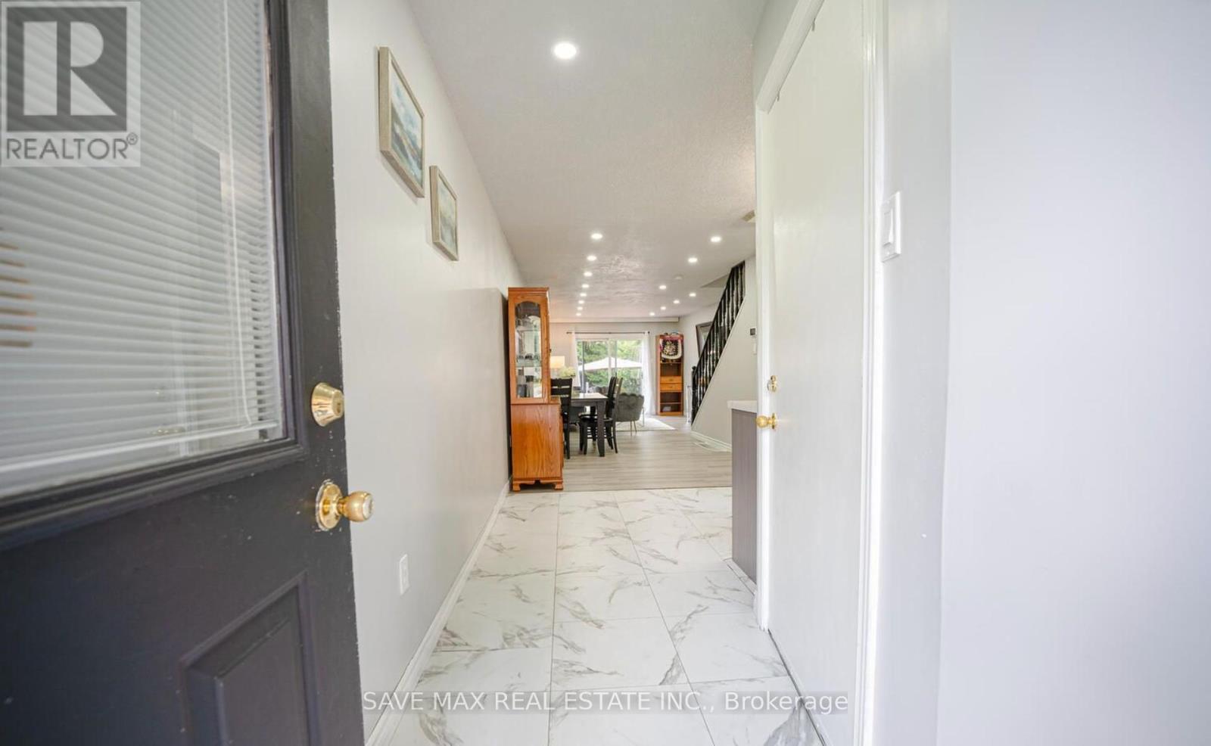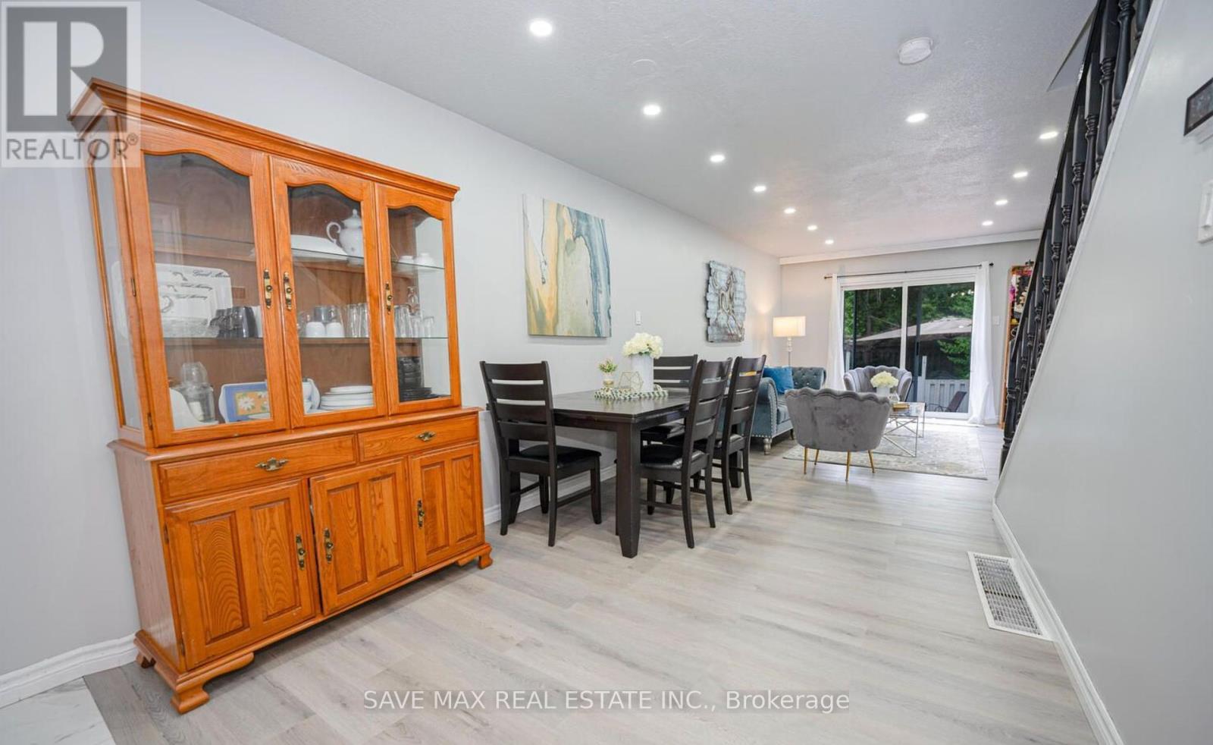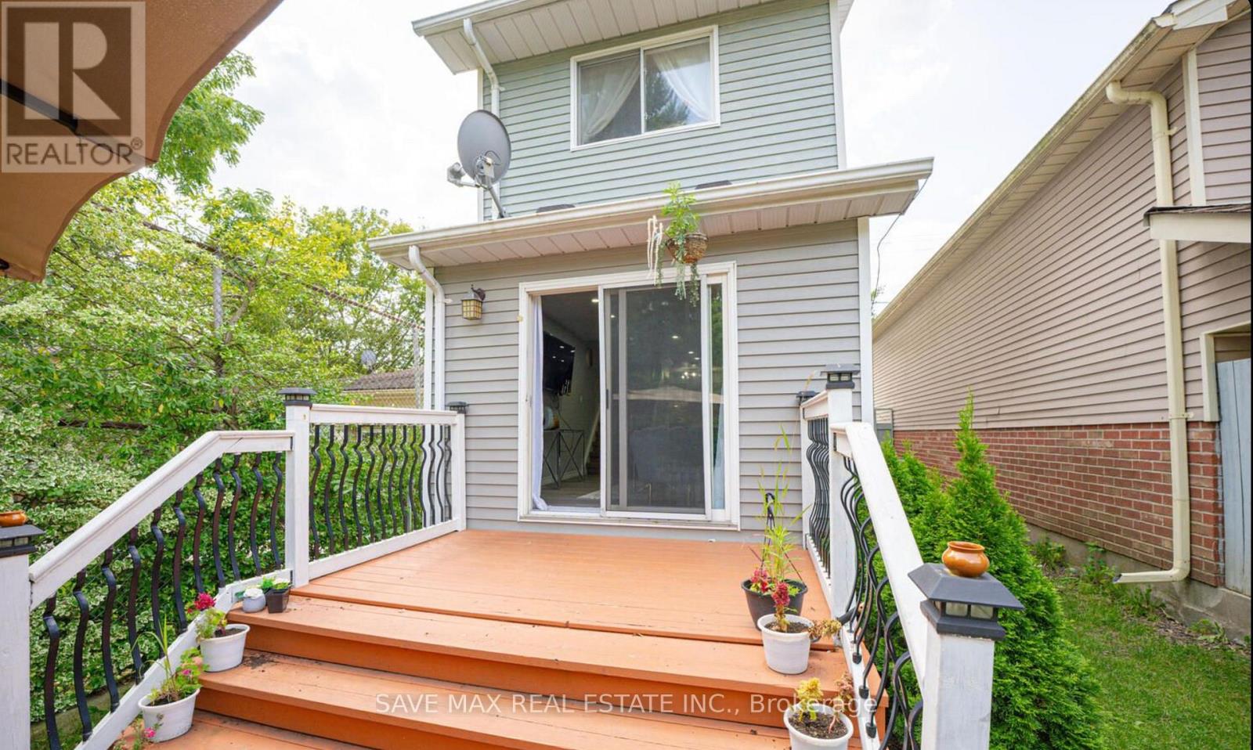3 Bedroom
2 Bathroom
700 - 1100 sqft
Central Air Conditioning
Forced Air
$474,999
Welcome to 134 Chesley Avenue A Blend of Charm and Modern Comfort in Old East VillageStep into this beautifully updated home offering 2+1 bedrooms, 2 full bathrooms, and over 1000 sq. ft. of fully finished living space. Designed to suit a variety of lifestyles, this property seamlessly combines character with contemporary touches.The main floor features a spacious, inviting family room and an upgraded kitchen with upgraded countertops and stylish modern finishes. The open layout flows effortlessly into the dining area, where glass doors lead to a generous back deck perfect for entertaining or relaxing outdoors.Upstairs, you'll find two well-appointed bedrooms and a full bathroom. The fully finished lower level provides a versatile space that can serve as a third bedroom or a recreation room, complete with another full bathroom and ample storage.Located just minutes from Downtown and the 401, this home offers unmatched convenience with timeless appeal. Don't miss your chance to experience it in- person book your private showing today! (id:55499)
Property Details
|
MLS® Number
|
X12091824 |
|
Property Type
|
Single Family |
|
Community Name
|
East L |
|
Easement
|
Unknown |
|
Equipment Type
|
Water Heater |
|
Features
|
Flat Site |
|
Parking Space Total
|
4 |
|
Rental Equipment Type
|
Water Heater |
|
Structure
|
Deck |
|
View Type
|
City View |
Building
|
Bathroom Total
|
2 |
|
Bedrooms Above Ground
|
2 |
|
Bedrooms Below Ground
|
1 |
|
Bedrooms Total
|
3 |
|
Age
|
16 To 30 Years |
|
Basement Development
|
Finished |
|
Basement Type
|
Full (finished) |
|
Construction Style Attachment
|
Detached |
|
Cooling Type
|
Central Air Conditioning |
|
Exterior Finish
|
Brick, Vinyl Siding |
|
Fire Protection
|
Smoke Detectors |
|
Foundation Type
|
Concrete |
|
Heating Fuel
|
Natural Gas |
|
Heating Type
|
Forced Air |
|
Stories Total
|
2 |
|
Size Interior
|
700 - 1100 Sqft |
|
Type
|
House |
|
Utility Water
|
Municipal Water |
Parking
Land
|
Acreage
|
No |
|
Fence Type
|
Fenced Yard |
|
Sewer
|
Sanitary Sewer |
|
Size Depth
|
98 Ft ,1 In |
|
Size Frontage
|
30 Ft ,10 In |
|
Size Irregular
|
30.9 X 98.1 Ft |
|
Size Total Text
|
30.9 X 98.1 Ft|under 1/2 Acre |
|
Zoning Description
|
Res |
Rooms
| Level |
Type |
Length |
Width |
Dimensions |
|
Second Level |
Primary Bedroom |
4.19 m |
3.61 m |
4.19 m x 3.61 m |
|
Second Level |
Bedroom |
3.73 m |
3.51 m |
3.73 m x 3.51 m |
|
Second Level |
Bathroom |
2 m |
2 m |
2 m x 2 m |
|
Lower Level |
Bathroom |
2 m |
2 m |
2 m x 2 m |
|
Lower Level |
Office |
2.44 m |
2.69 m |
2.44 m x 2.69 m |
|
Lower Level |
Family Room |
3.12 m |
2.87 m |
3.12 m x 2.87 m |
|
Main Level |
Kitchen |
4.17 m |
2.49 m |
4.17 m x 2.49 m |
|
Main Level |
Other |
3.63 m |
2.9 m |
3.63 m x 2.9 m |
|
Main Level |
Living Room |
4.39 m |
3.53 m |
4.39 m x 3.53 m |
https://www.realtor.ca/real-estate/28188759/134-chesley-avenue-london-east-east-l-east-l



























