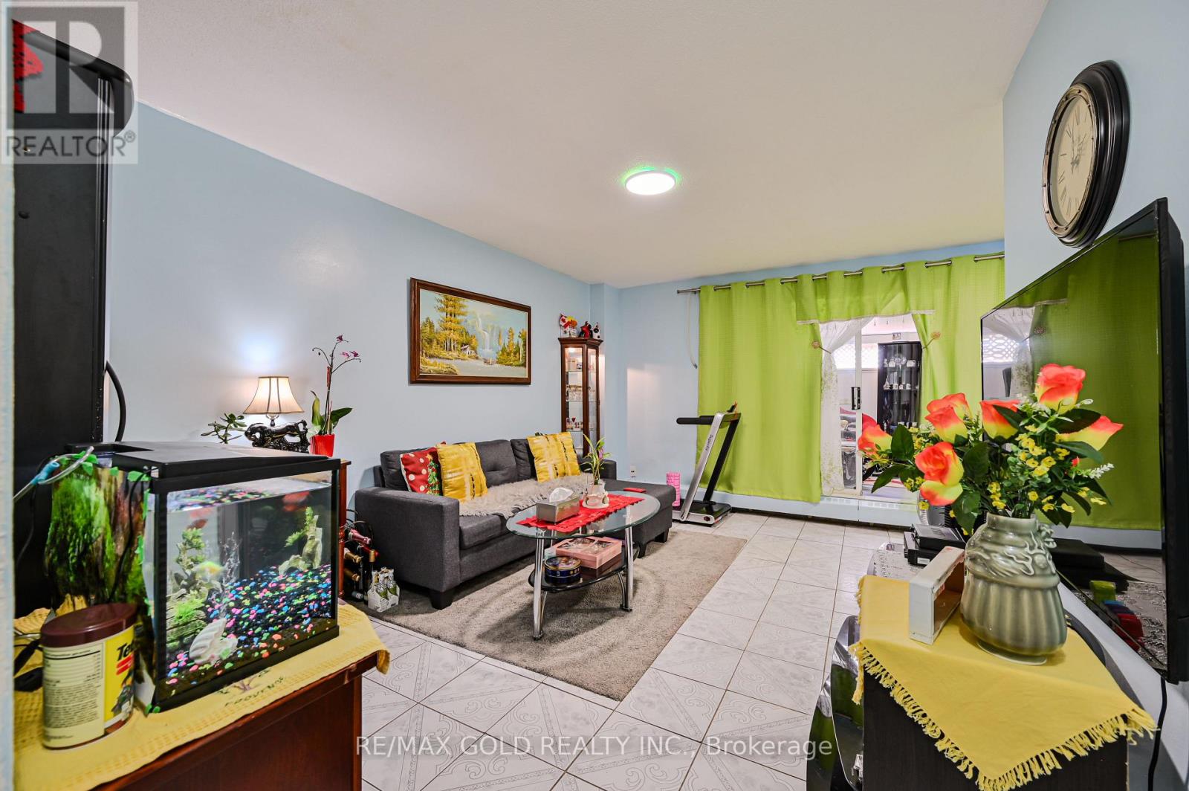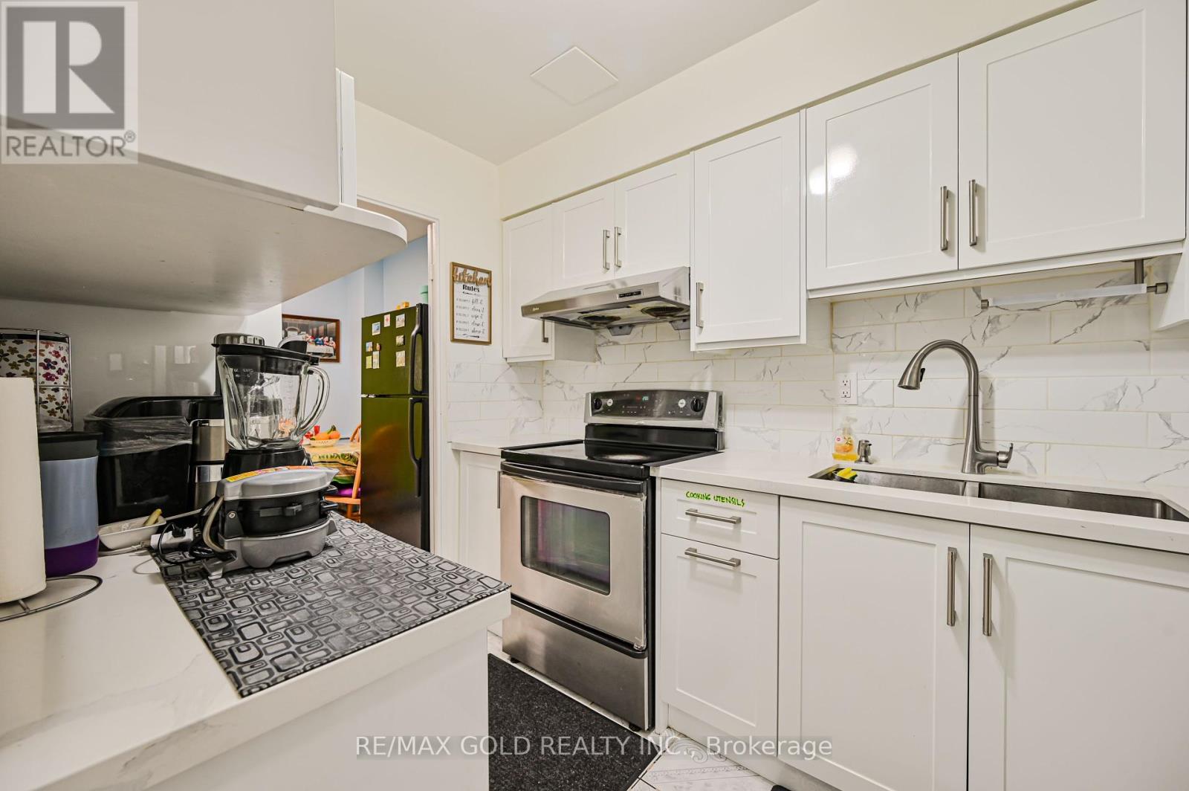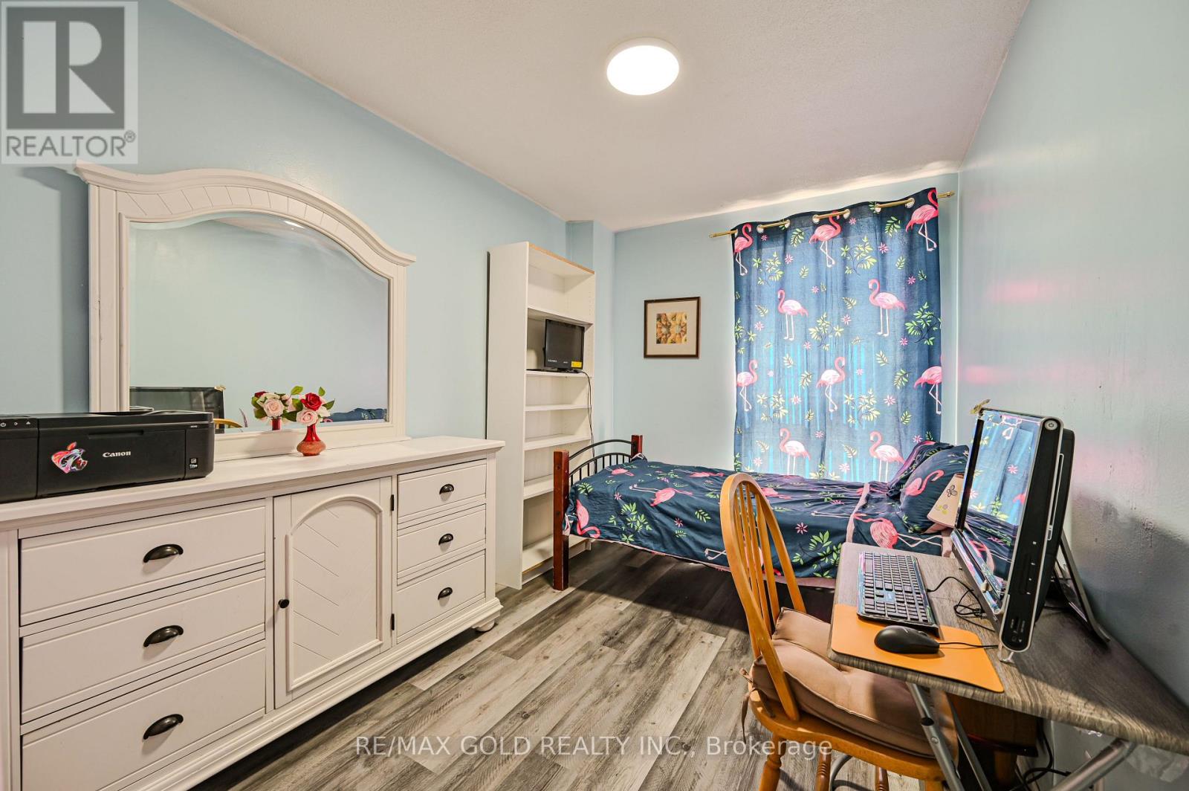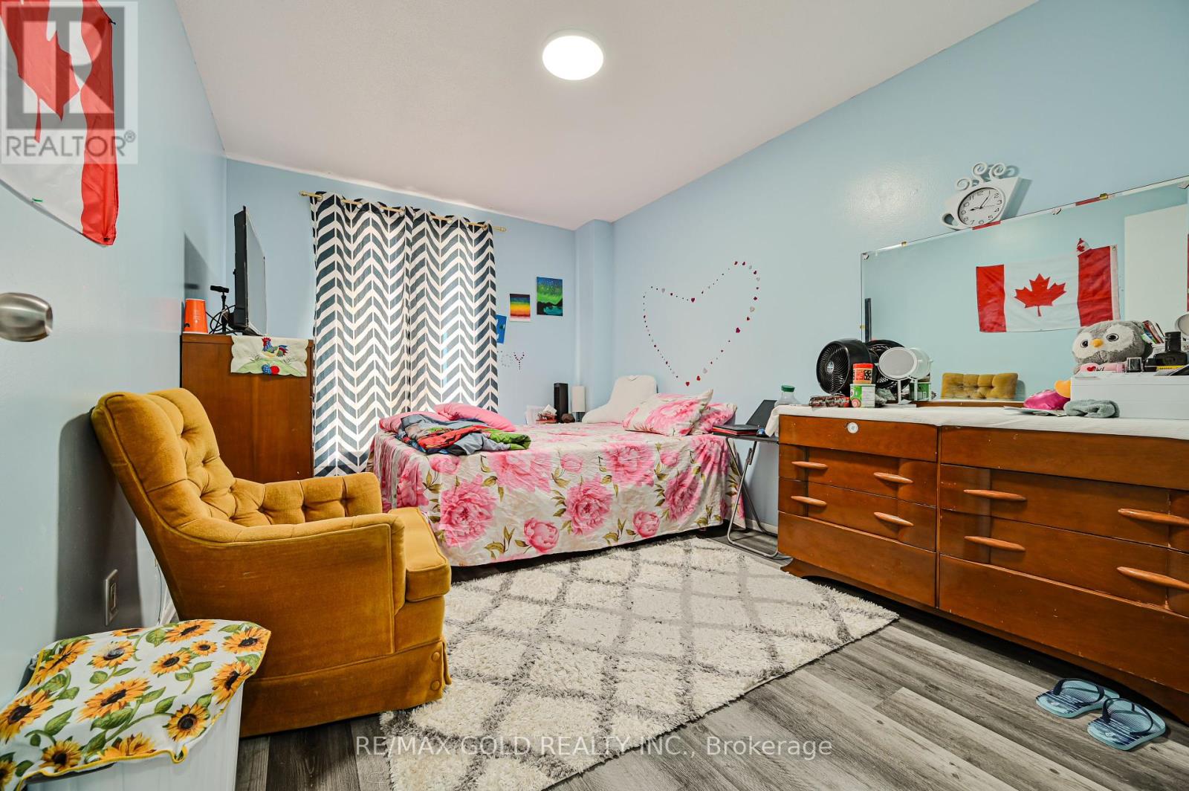134 - 10 Eddystone Avenue Toronto (Glenfield-Jane Heights), Ontario M3N 2T2
4 Bedroom
2 Bathroom
1200 - 1399 sqft
Window Air Conditioner
Baseboard Heaters
$499,900Maintenance, Common Area Maintenance, Heat, Insurance, Parking, Water
$733.88 Monthly
Maintenance, Common Area Maintenance, Heat, Insurance, Parking, Water
$733.88 MonthlySpacious & Sun-Filled 3-Storey Condo Townhouse Affordable 4-Bedroom Home! This beautifully designed townhouse offers ample space and natural light, perfect for families, first-time homebuyers, or investors. Located just steps away from parks, schools, shops, and public transportation, with the TTC right at your doorstep and quick access to highways. Don't miss out on this exceptional opportunity! (id:55499)
Property Details
| MLS® Number | W12068153 |
| Property Type | Single Family |
| Neigbourhood | Glenfield-Jane Heights |
| Community Name | Glenfield-Jane Heights |
| Community Features | Pet Restrictions |
| Parking Space Total | 1 |
Building
| Bathroom Total | 2 |
| Bedrooms Above Ground | 4 |
| Bedrooms Total | 4 |
| Appliances | Dryer, Stove, Washer, Refrigerator |
| Cooling Type | Window Air Conditioner |
| Exterior Finish | Brick |
| Heating Fuel | Electric |
| Heating Type | Baseboard Heaters |
| Stories Total | 3 |
| Size Interior | 1200 - 1399 Sqft |
| Type | Row / Townhouse |
Parking
| Underground | |
| Garage |
Land
| Acreage | No |
Rooms
| Level | Type | Length | Width | Dimensions |
|---|---|---|---|---|
| Second Level | Bedroom 3 | Measurements not available | ||
| Second Level | Bedroom 4 | Measurements not available | ||
| Third Level | Bedroom | Measurements not available | ||
| Third Level | Bedroom 2 | Measurements not available | ||
| Main Level | Living Room | Measurements not available | ||
| Main Level | Dining Room | Measurements not available | ||
| Main Level | Kitchen | Measurements not available | ||
| Upper Level | Laundry Room | Measurements not available |
Interested?
Contact us for more information



























