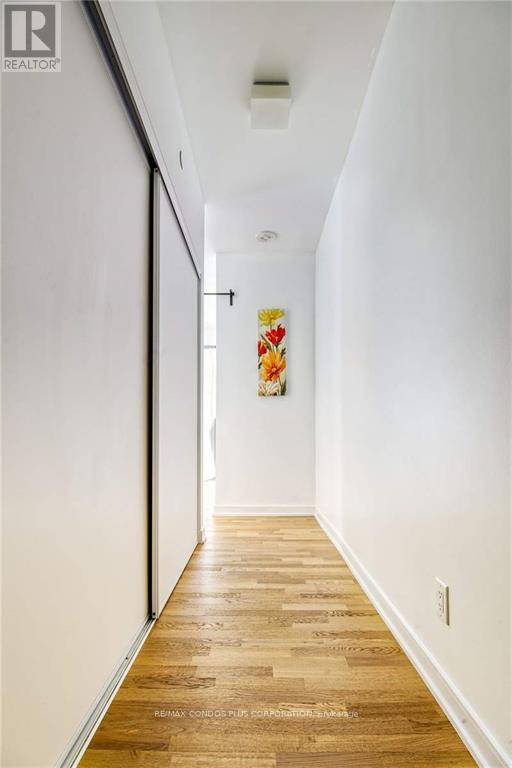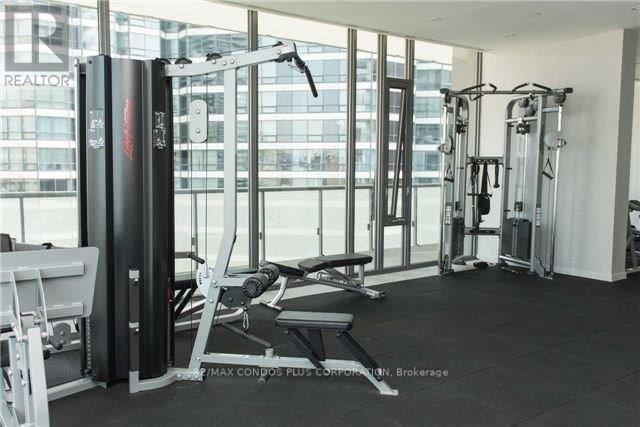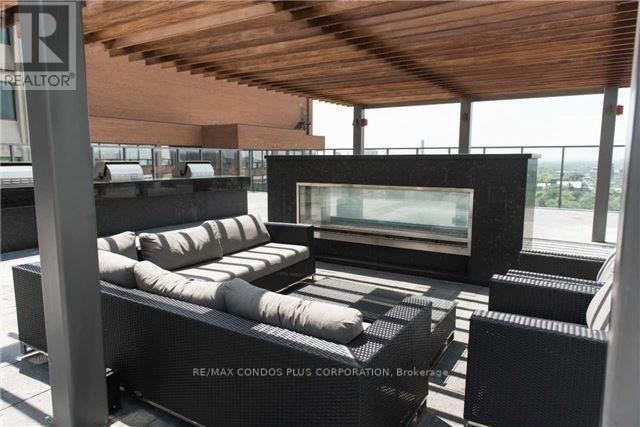2 Bedroom
1 Bathroom
500 - 599 sqft
Central Air Conditioning
Forced Air
$2,700 Monthly
Welcome To This Bright And Spacious 1-Bedroom + Den North-East Facing Suite Featuring An Expansive 382 Sq Ft Wrap-Around Terrace With Sweeping Views Of Treetops And The Historic Beauty Of St. Basil's Church. With Floor-To-Ceiling Windows, Enjoy Unobstructed Panoramas Of The Stunning U Of T Campus From The Comfort Of Your Living Space. The Open-Concept Layout Boasts Sleek Wood Floors Throughout, A Spa-Inspired Bathroom, And A Modern Kitchen That Flows Seamlessly Into The Living And Dining Areas --- Perfect For Both Everyday Living And Entertaining. The Generous Den Offers Versatility And Can Easily Function As A Second Bedroom Or Home Office. Option To Lease Furnished Or Unfurnished To Suit Your Lifestyle. Please Note: Photos Are From A Previous Sale Listing. (id:55499)
Property Details
|
MLS® Number
|
C12084772 |
|
Property Type
|
Single Family |
|
Neigbourhood
|
University—Rosedale |
|
Community Name
|
Bay Street Corridor |
|
Amenities Near By
|
Hospital, Park, Public Transit, Schools |
|
Community Features
|
Pets Not Allowed, Community Centre |
|
Features
|
Carpet Free |
Building
|
Bathroom Total
|
1 |
|
Bedrooms Above Ground
|
1 |
|
Bedrooms Below Ground
|
1 |
|
Bedrooms Total
|
2 |
|
Amenities
|
Security/concierge, Exercise Centre, Party Room, Visitor Parking |
|
Appliances
|
Dishwasher, Dryer, Furniture, Microwave, Oven, Stove, Washer, Window Coverings, Refrigerator |
|
Cooling Type
|
Central Air Conditioning |
|
Exterior Finish
|
Brick |
|
Flooring Type
|
Wood |
|
Heating Fuel
|
Natural Gas |
|
Heating Type
|
Forced Air |
|
Size Interior
|
500 - 599 Sqft |
|
Type
|
Apartment |
Parking
Land
|
Acreage
|
No |
|
Land Amenities
|
Hospital, Park, Public Transit, Schools |
Rooms
| Level |
Type |
Length |
Width |
Dimensions |
|
Ground Level |
Living Room |
4.57 m |
3.05 m |
4.57 m x 3.05 m |
|
Ground Level |
Dining Room |
4.57 m |
3.05 m |
4.57 m x 3.05 m |
|
Ground Level |
Kitchen |
4.57 m |
3.05 m |
4.57 m x 3.05 m |
|
Ground Level |
Primary Bedroom |
3.02 m |
2.92 m |
3.02 m x 2.92 m |
|
Ground Level |
Den |
2.62 m |
1.93 m |
2.62 m x 1.93 m |
https://www.realtor.ca/real-estate/28172019/1322-57-st-joseph-street-toronto-bay-street-corridor-bay-street-corridor
























