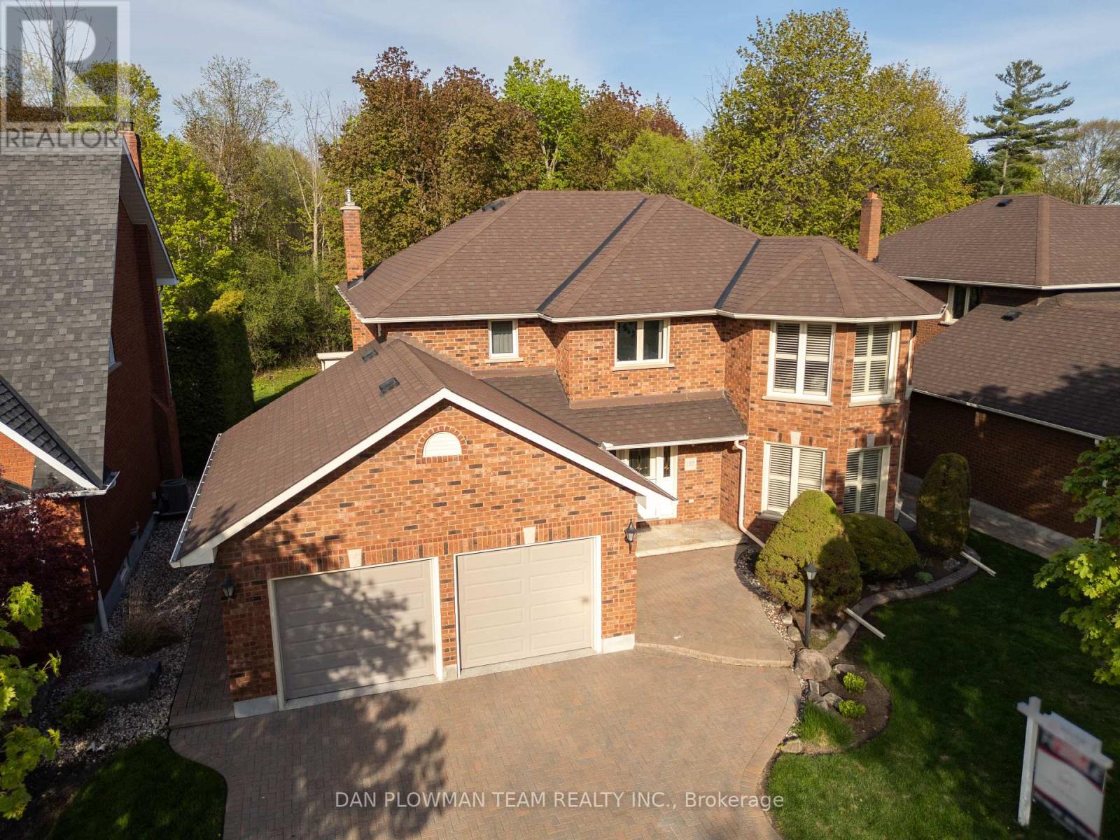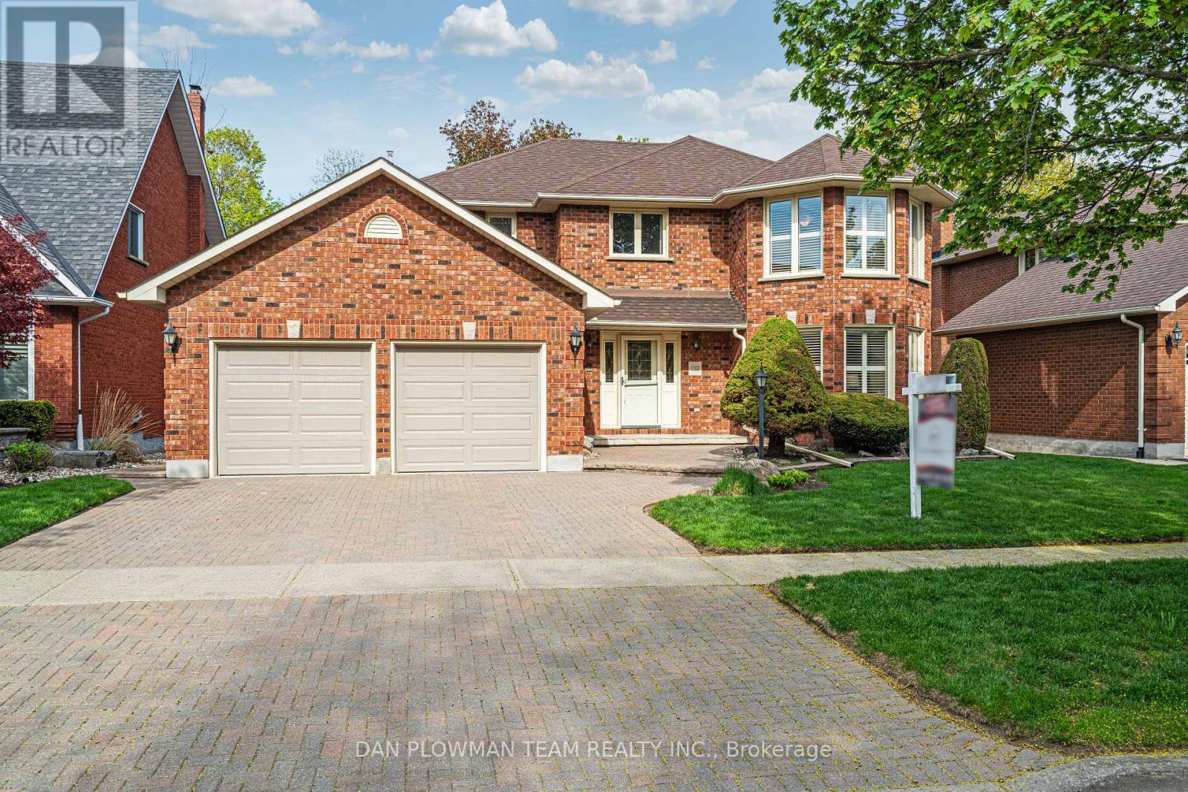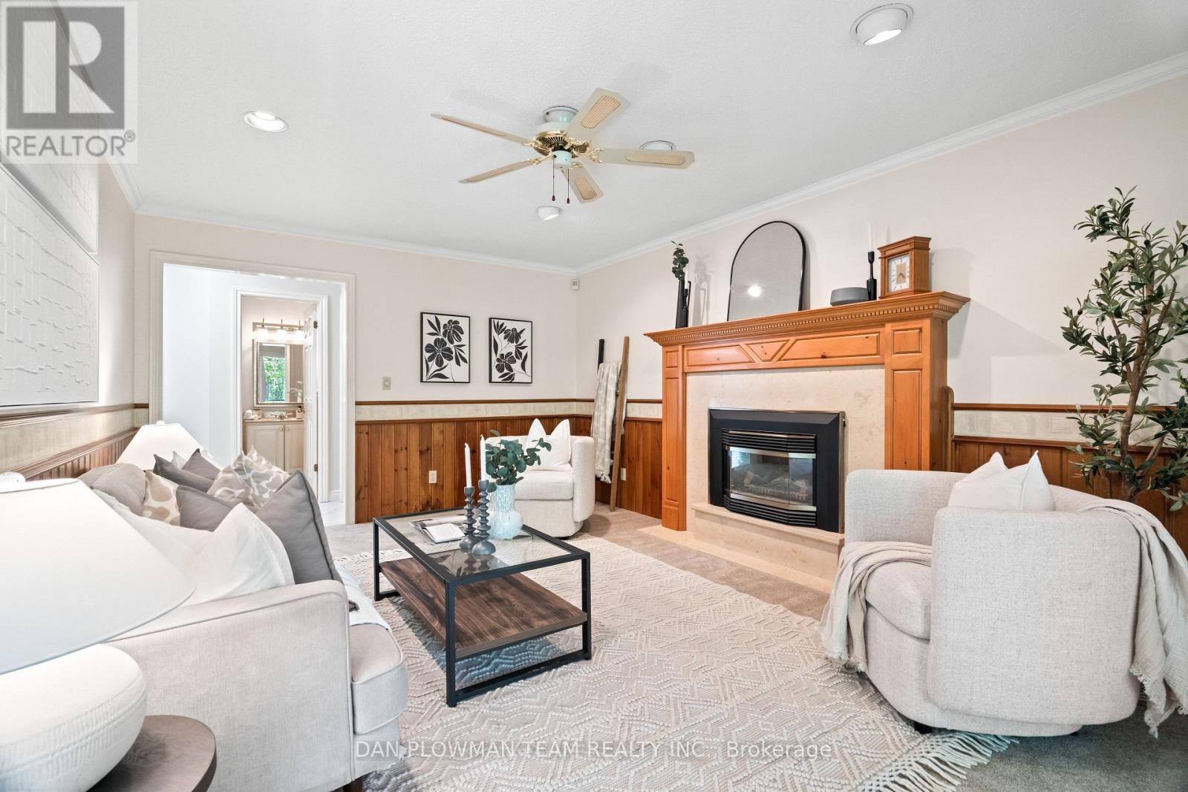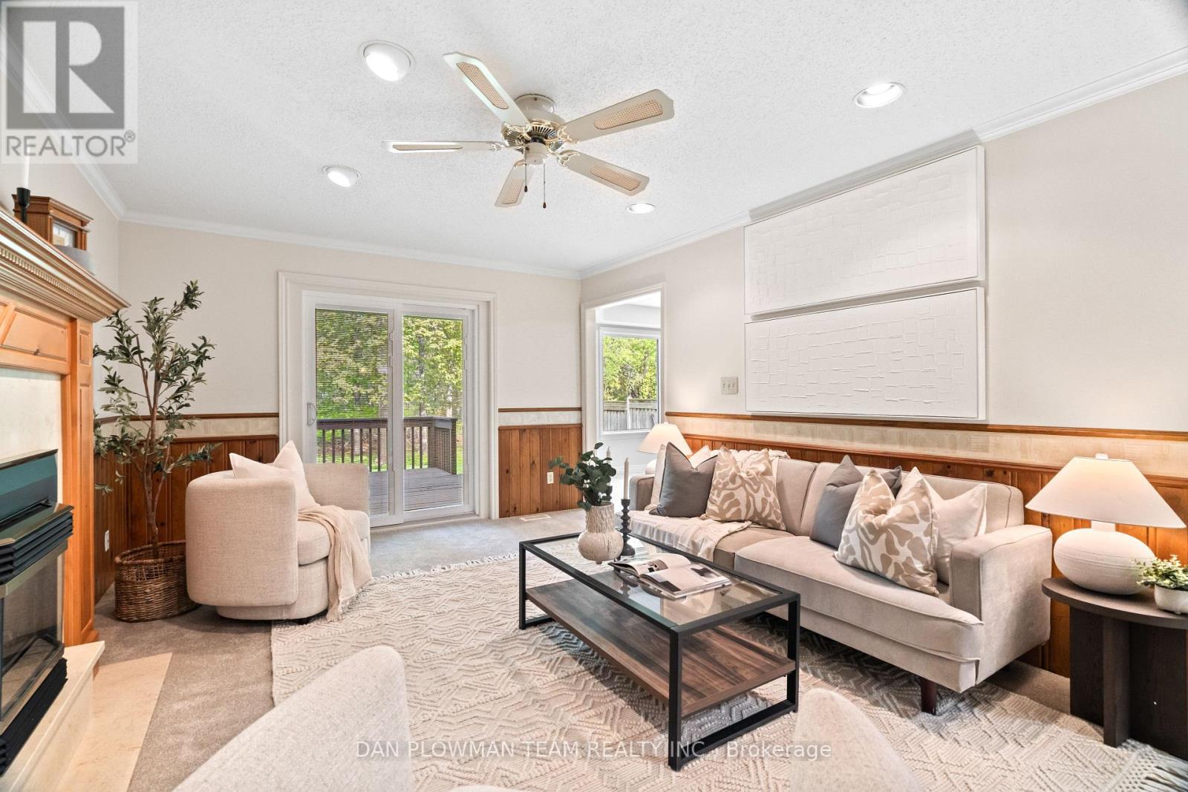132 Samac Trail Oshawa (Samac), Ontario L1G 7V9
$1,300,000
This Distinguished Street Located In The Beautiful Upscale Samac Neighbourhood Could Be Your New Home! So Much Space, Functional Flow And A Feeling Of Home Is What You Will Find When You Enter The Front Foyer. All Of This With A Scenic Ravine Lot. A Curved Staircase Leads To The Second Floor, Setting The Tone For The Grand Layout Throughout. French Doors Open To A Formal Living Room With Large Windows And A Separate Dining Room, Perfect For Hosting. The Large Eat-In Kitchen Features A Centre Island And Plenty Of Cupboard Space, Flowing Into The Cozy Family Room With Gas Fireplace And Walkout To A Covered Deck Overlooking The Private, Serene, Pool Sized Backyard. Main Floor Laundry With Garage Access Adds Convenience. Upstairs, The Primary Suite Includes A Walk-In Closet And 5-Pc Ensuite, Along With Three Additional Bedrooms. The Partially Finished Basement Offers A Rec Room And Office, Ideal For Growing Families. With A Two-Car Garage And A Large Private Yard Backing Onto Nature, This Is A Rare Opportunity To Enjoy Both Space And Serenity. (id:55499)
Open House
This property has open houses!
5:00 pm
Ends at:7:00 pm
2:00 pm
Ends at:4:00 pm
Property Details
| MLS® Number | E12149015 |
| Property Type | Single Family |
| Community Name | Samac |
| Parking Space Total | 4 |
Building
| Bathroom Total | 3 |
| Bedrooms Above Ground | 4 |
| Bedrooms Below Ground | 1 |
| Bedrooms Total | 5 |
| Appliances | Garage Door Opener Remote(s), Window Coverings |
| Basement Development | Partially Finished |
| Basement Type | Full (partially Finished) |
| Construction Style Attachment | Detached |
| Cooling Type | Central Air Conditioning |
| Exterior Finish | Brick |
| Fireplace Present | Yes |
| Flooring Type | Tile, Carpeted |
| Foundation Type | Concrete |
| Half Bath Total | 1 |
| Heating Fuel | Natural Gas |
| Heating Type | Forced Air |
| Stories Total | 2 |
| Size Interior | 2500 - 3000 Sqft |
| Type | House |
| Utility Water | Municipal Water |
Parking
| Attached Garage | |
| Garage |
Land
| Acreage | No |
| Sewer | Sanitary Sewer |
| Size Depth | 114 Ft ,9 In |
| Size Frontage | 57 Ft ,6 In |
| Size Irregular | 57.5 X 114.8 Ft |
| Size Total Text | 57.5 X 114.8 Ft |
Rooms
| Level | Type | Length | Width | Dimensions |
|---|---|---|---|---|
| Second Level | Primary Bedroom | 8.87 m | 3.62 m | 8.87 m x 3.62 m |
| Second Level | Bedroom 2 | 4.9 m | 3.62 m | 4.9 m x 3.62 m |
| Second Level | Bedroom 3 | 4.58 m | 3.76 m | 4.58 m x 3.76 m |
| Second Level | Bedroom 4 | 3.95 m | 3.75 m | 3.95 m x 3.75 m |
| Basement | Recreational, Games Room | 8.2 m | 3.65 m | 8.2 m x 3.65 m |
| Basement | Office | 3.89 m | 3.56 m | 3.89 m x 3.56 m |
| Main Level | Foyer | 4.91 m | 3.61 m | 4.91 m x 3.61 m |
| Main Level | Living Room | 6.76 m | 3.61 m | 6.76 m x 3.61 m |
| Main Level | Dining Room | 4.75 m | 3.59 m | 4.75 m x 3.59 m |
| Main Level | Kitchen | 7.12 m | 3.6 m | 7.12 m x 3.6 m |
| Main Level | Family Room | 5.47 m | 3.66 m | 5.47 m x 3.66 m |
| Main Level | Laundry Room | 2.97 m | 2.02 m | 2.97 m x 2.02 m |
https://www.realtor.ca/real-estate/28313873/132-samac-trail-oshawa-samac-samac
Interested?
Contact us for more information




















































