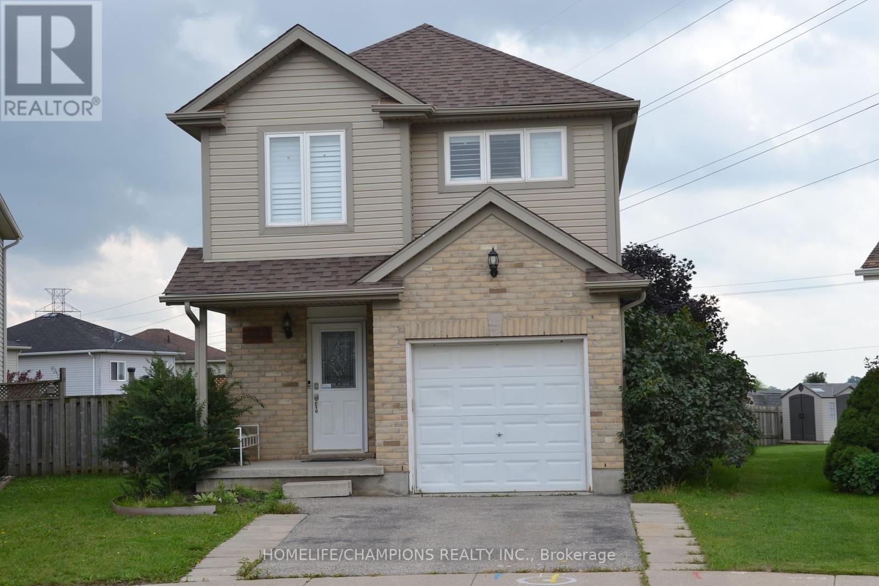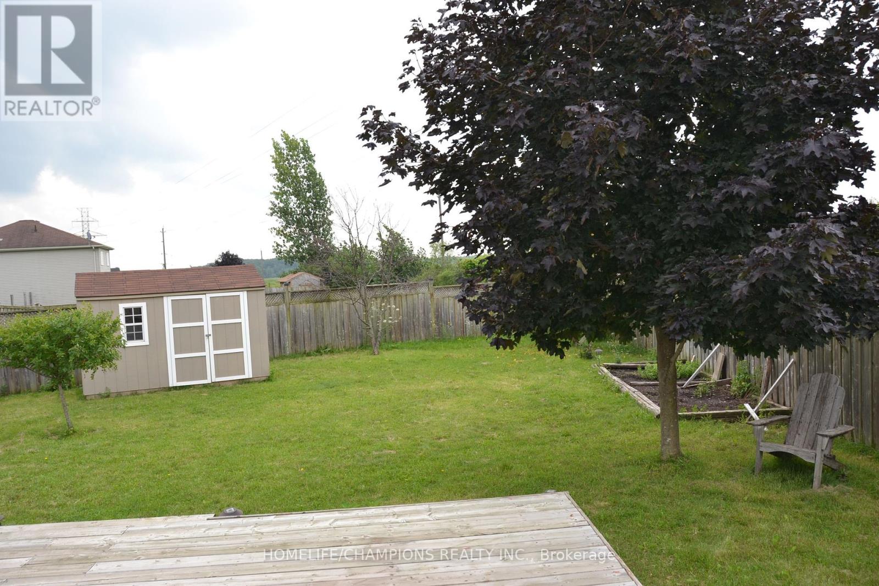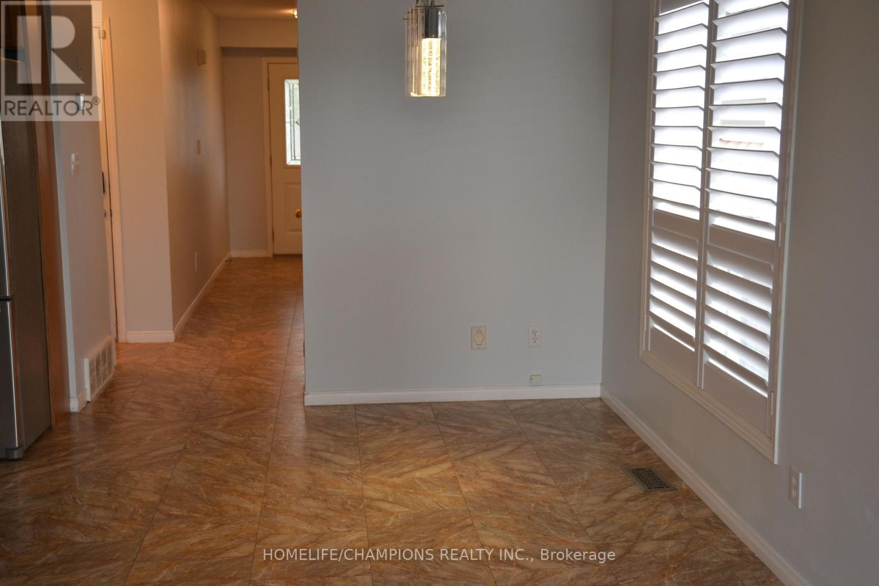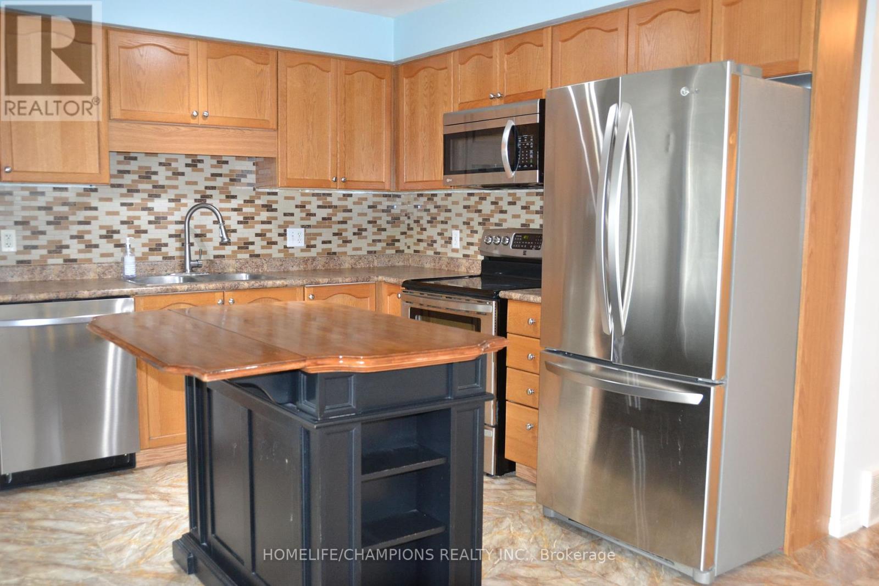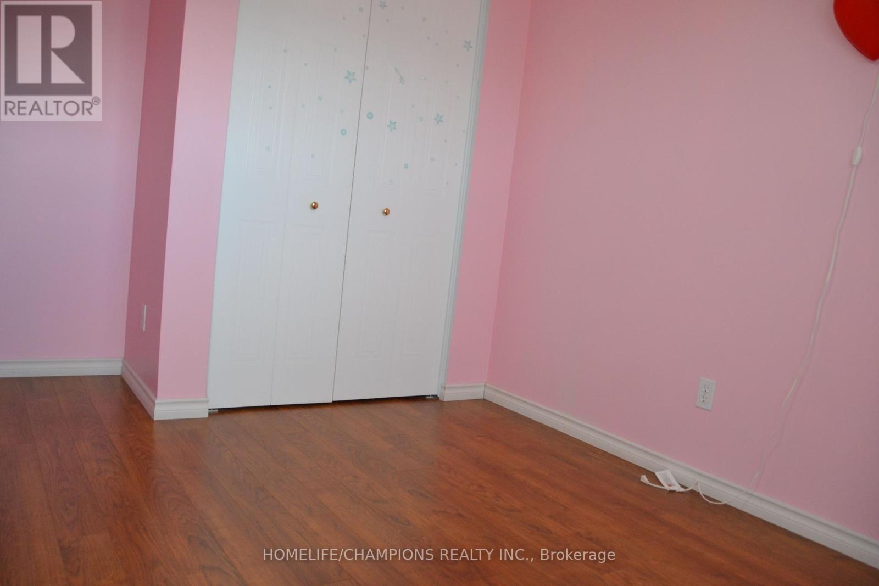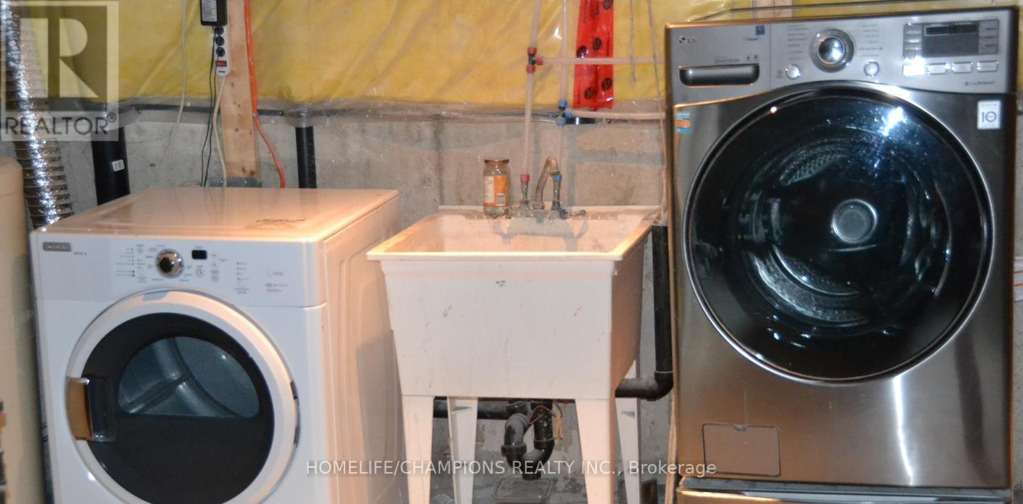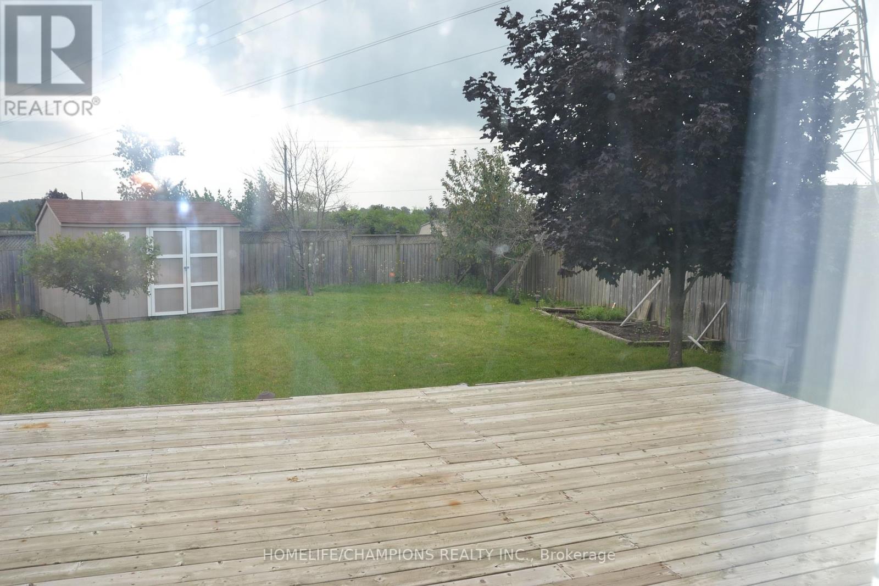4 Bedroom
2 Bathroom
Central Air Conditioning
Forced Air
$3,300 Monthly
Beautiful Family Home Located On A Quiet Neighborhood***The Main Floor Features An Open Concept Floor Plan With Garage Access*** Kitchen & Dinette Are Open To The Living Room*** Showcasing Large Windows & Walk-Out Access To The Large Deck*** Big size triangle Size Back Yard*** Large Master Bedroom Featuring A Cheater Ensuite Bathroom *** **** EXTRAS **** S/S Stove, S/S Fridge, S/S Dish washer, Washer-Dryer, Elf's, All Window Coverings. (id:55499)
Property Details
|
MLS® Number
|
X9305276 |
|
Property Type
|
Single Family |
|
Parking Space Total
|
3 |
|
Structure
|
Porch |
Building
|
Bathroom Total
|
2 |
|
Bedrooms Above Ground
|
3 |
|
Bedrooms Below Ground
|
1 |
|
Bedrooms Total
|
4 |
|
Basement Development
|
Partially Finished |
|
Basement Type
|
Full (partially Finished) |
|
Construction Style Attachment
|
Detached |
|
Cooling Type
|
Central Air Conditioning |
|
Exterior Finish
|
Brick, Vinyl Siding |
|
Flooring Type
|
Hardwood, Tile, Laminate |
|
Foundation Type
|
Poured Concrete |
|
Half Bath Total
|
1 |
|
Heating Fuel
|
Natural Gas |
|
Heating Type
|
Forced Air |
|
Stories Total
|
2 |
|
Type
|
House |
|
Utility Water
|
Municipal Water |
Parking
Land
|
Acreage
|
No |
|
Sewer
|
Sanitary Sewer |
Rooms
| Level |
Type |
Length |
Width |
Dimensions |
|
Second Level |
Primary Bedroom |
5.05 m |
3.68 m |
5.05 m x 3.68 m |
|
Second Level |
Bathroom |
2.78 m |
3.28 m |
2.78 m x 3.28 m |
|
Second Level |
Bedroom |
2.82 m |
3.23 m |
2.82 m x 3.23 m |
|
Basement |
Bedroom |
5.32 m |
3.38 m |
5.32 m x 3.38 m |
|
Main Level |
Living Room |
5.75 m |
3.66 m |
5.75 m x 3.66 m |
|
Main Level |
Dining Room |
2.96 m |
3.07 m |
2.96 m x 3.07 m |
|
Main Level |
Kitchen |
2.77 m |
2.9 m |
2.77 m x 2.9 m |
Utilities
|
Cable
|
Available |
|
Sewer
|
Installed |
https://www.realtor.ca/real-estate/27380336/132-henhoeffer-crescent-kitchener

