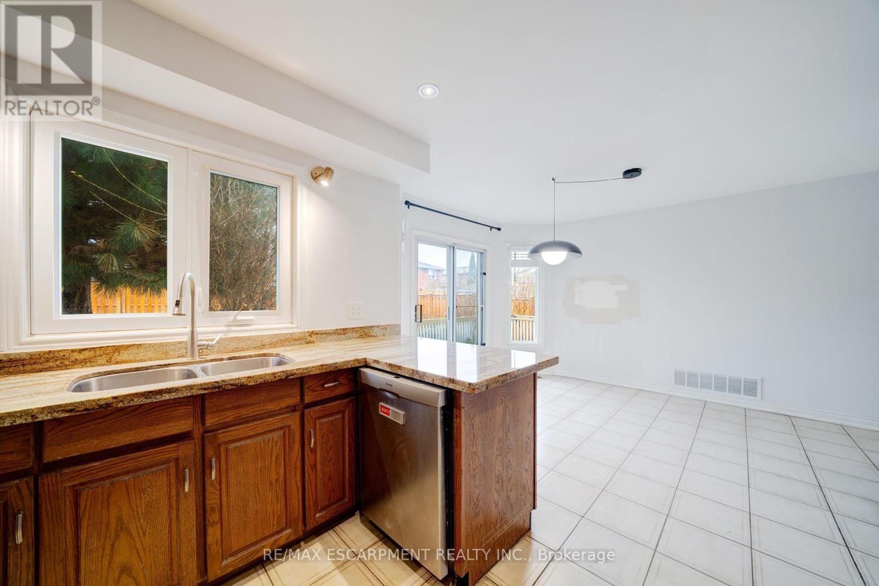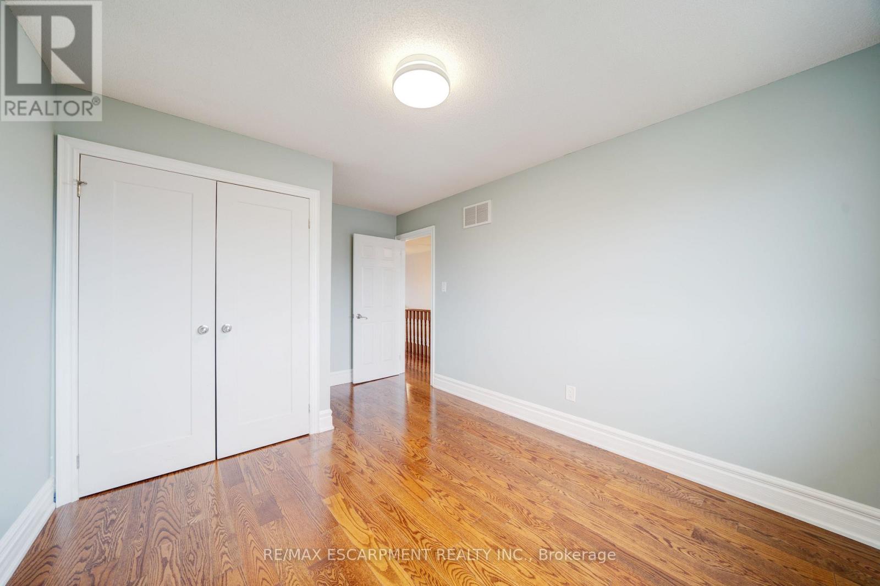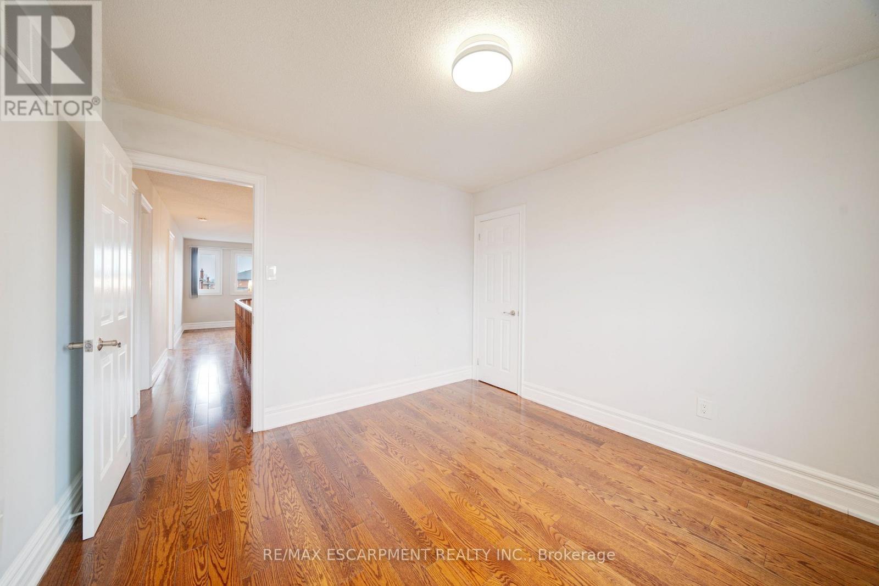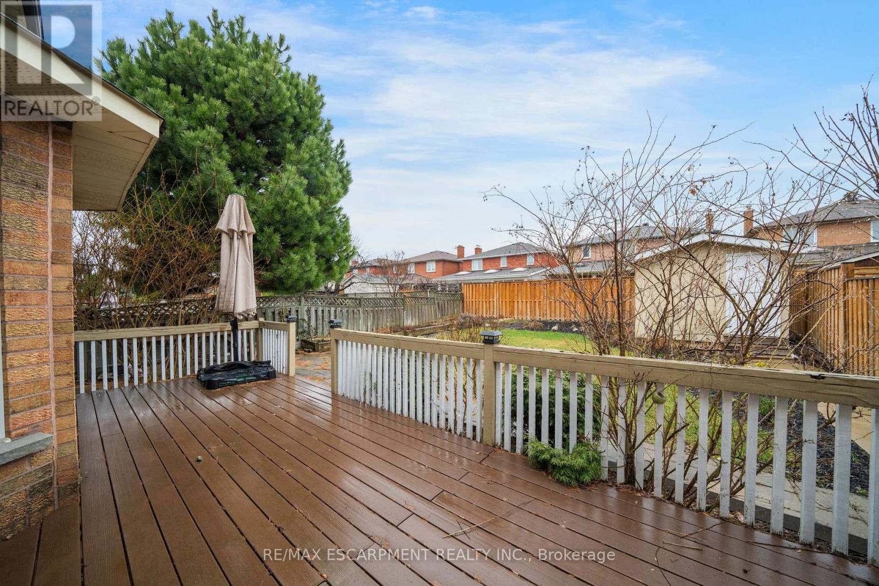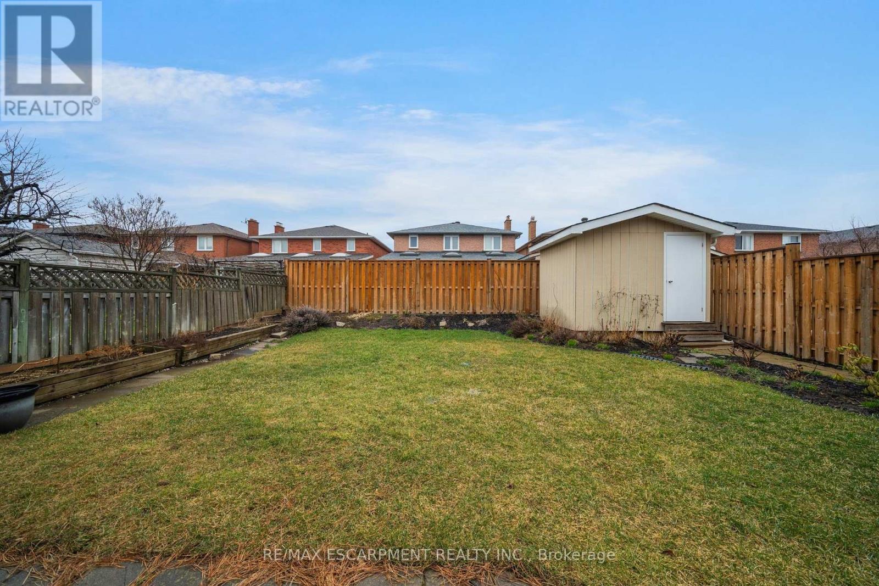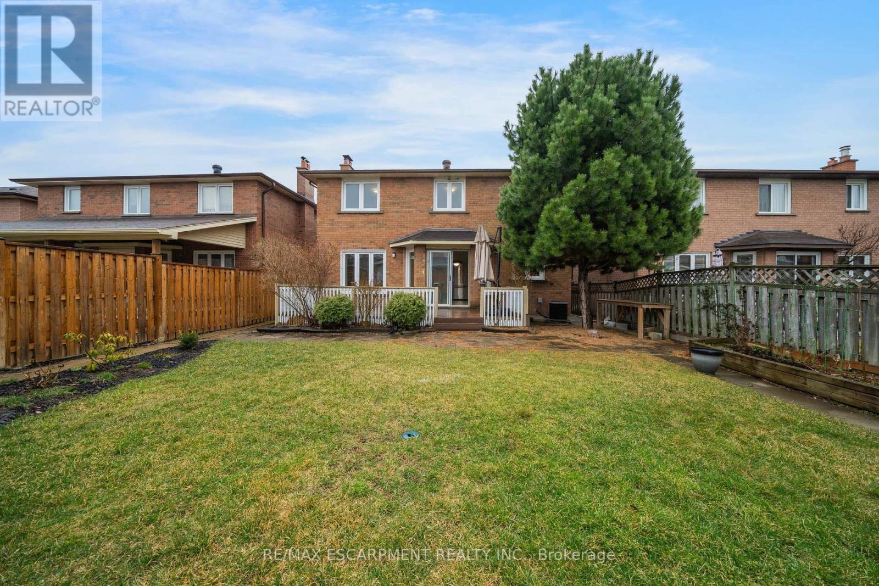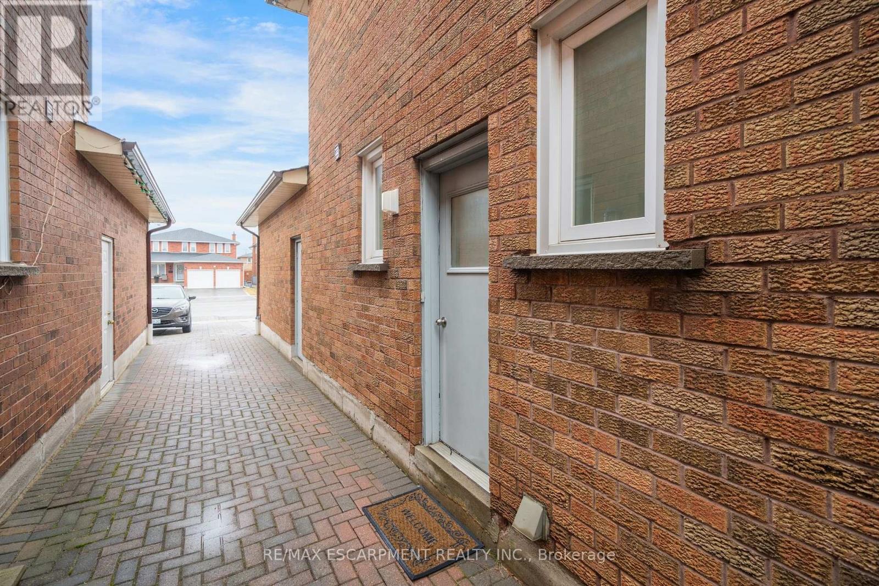4 Bedroom
5 Bathroom
2000 - 2500 sqft
Fireplace
Central Air Conditioning
Forced Air
$1,439,900
Welcome to this large 2-storey home featuring 4 bedrooms, 4+1 bathrooms, and a finished basement! Enjoy great curb appeal and a floor plan designed for easy everyday living. The spacious foyer leads into a bright living room with large windows, opening to the formal dining area. The kitchen is a good size with a breakfast area and sliding door walkout to the backyard. The large family room offers a great space for relaxing and entertaining. The main floor also includes a powder room, a laundry room with inside access to the double garage, and a side entrance. Upstairs, the large primary suite features a walk-in closet and a stylish 4-piece bathroom. There are three additional spacious bedrooms, one with an ensuite, plus a 3-piece bathroom. The finished basement includes a large open recreation room, two spacious rooms, a 4-piece bathroom, and storage space. You'll love the backyard with open green space, garden beds, and a deck. Your next home awaits! (id:55499)
Property Details
|
MLS® Number
|
N12065857 |
|
Property Type
|
Single Family |
|
Community Name
|
East Woodbridge |
|
Amenities Near By
|
Park, Schools |
|
Community Features
|
Community Centre |
|
Equipment Type
|
Water Heater |
|
Parking Space Total
|
4 |
|
Rental Equipment Type
|
Water Heater |
|
Structure
|
Deck |
Building
|
Bathroom Total
|
5 |
|
Bedrooms Above Ground
|
4 |
|
Bedrooms Total
|
4 |
|
Age
|
31 To 50 Years |
|
Basement Development
|
Finished |
|
Basement Type
|
Full (finished) |
|
Construction Style Attachment
|
Detached |
|
Cooling Type
|
Central Air Conditioning |
|
Exterior Finish
|
Brick |
|
Fireplace Present
|
Yes |
|
Foundation Type
|
Unknown |
|
Half Bath Total
|
1 |
|
Heating Fuel
|
Natural Gas |
|
Heating Type
|
Forced Air |
|
Stories Total
|
2 |
|
Size Interior
|
2000 - 2500 Sqft |
|
Type
|
House |
|
Utility Water
|
Municipal Water |
Parking
|
Attached Garage
|
|
|
Garage
|
|
|
Inside Entry
|
|
Land
|
Acreage
|
No |
|
Land Amenities
|
Park, Schools |
|
Sewer
|
Sanitary Sewer |
|
Size Depth
|
131 Ft ,2 In |
|
Size Frontage
|
40 Ft |
|
Size Irregular
|
40 X 131.2 Ft |
|
Size Total Text
|
40 X 131.2 Ft |
Rooms
| Level |
Type |
Length |
Width |
Dimensions |
|
Second Level |
Bedroom |
3.2 m |
3.89 m |
3.2 m x 3.89 m |
|
Second Level |
Bathroom |
1.6 m |
2.21 m |
1.6 m x 2.21 m |
|
Second Level |
Bedroom |
3.2 m |
4.65 m |
3.2 m x 4.65 m |
|
Second Level |
Bedroom |
3.25 m |
3.58 m |
3.25 m x 3.58 m |
|
Second Level |
Bathroom |
1.47 m |
2.44 m |
1.47 m x 2.44 m |
|
Second Level |
Primary Bedroom |
3.12 m |
8.51 m |
3.12 m x 8.51 m |
|
Second Level |
Bathroom |
2.59 m |
2.57 m |
2.59 m x 2.57 m |
|
Basement |
Recreational, Games Room |
6.02 m |
10.77 m |
6.02 m x 10.77 m |
|
Basement |
Den |
3.1 m |
3.86 m |
3.1 m x 3.86 m |
|
Basement |
Den |
3.12 m |
4.57 m |
3.12 m x 4.57 m |
|
Basement |
Bathroom |
3.12 m |
1.47 m |
3.12 m x 1.47 m |
|
Main Level |
Foyer |
2.01 m |
1.78 m |
2.01 m x 1.78 m |
|
Main Level |
Living Room |
3.12 m |
4.6 m |
3.12 m x 4.6 m |
|
Main Level |
Dining Room |
3.12 m |
3.2 m |
3.12 m x 3.2 m |
|
Main Level |
Family Room |
3.23 m |
5.92 m |
3.23 m x 5.92 m |
|
Main Level |
Kitchen |
2.74 m |
3.2 m |
2.74 m x 3.2 m |
|
Main Level |
Eating Area |
3.15 m |
4.37 m |
3.15 m x 4.37 m |
|
Main Level |
Laundry Room |
3.23 m |
3 m |
3.23 m x 3 m |
|
Main Level |
Bathroom |
2.54 m |
1.02 m |
2.54 m x 1.02 m |
https://www.realtor.ca/real-estate/28129154/132-belview-avenue-vaughan-east-woodbridge-east-woodbridge















