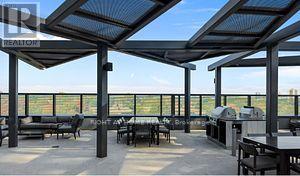2 Bedroom
1 Bathroom
500 - 599 sqft
Central Air Conditioning
$2,400 Monthly
Luxurious 525 sft(1 Bedroom + Den, 1 wash room) Via Bloor 2 By Tridel. Bright & Functional Layout With Floor-To-Ceiling Windows. Open-Concept Kitchen Is Equipped With High-Quality Fixtures & Fittings. Amazing Amenities Include, Gym, Guest Suite, Party Room, Theatre Room, Outdoor Pool, Hot Tub, Sauna, and Visitor Parking. Minutes To Sherbourne & Castle Frank TTC Subway Station, DVP, Retail Stores, Restaurants, Trails, Yorkville, & Many Schools. **EXTRAS** Amenities Include 24 Hr Concierge. Key Less Suite Entry. Grand 3-Storey Lobby, Spectacular Gym, Yoga & Spinning Studios, Billiards, Theatre, Party Room, Outdoor Pool And Sauna. (id:55499)
Property Details
|
MLS® Number
|
C12027876 |
|
Property Type
|
Single Family |
|
Community Name
|
Cabbagetown-South St. James Town |
|
Amenities Near By
|
Hospital, Public Transit, Schools |
|
Communication Type
|
High Speed Internet |
|
Community Features
|
Pet Restrictions |
|
Features
|
Balcony |
Building
|
Bathroom Total
|
1 |
|
Bedrooms Above Ground
|
1 |
|
Bedrooms Below Ground
|
1 |
|
Bedrooms Total
|
2 |
|
Age
|
0 To 5 Years |
|
Amenities
|
Security/concierge, Exercise Centre, Recreation Centre, Visitor Parking |
|
Appliances
|
Dishwasher, Dryer, Microwave, Hood Fan, Stove, Washer, Refrigerator |
|
Cooling Type
|
Central Air Conditioning |
|
Exterior Finish
|
Concrete |
|
Flooring Type
|
Laminate |
|
Size Interior
|
500 - 599 Sqft |
|
Type
|
Apartment |
Parking
Land
|
Acreage
|
No |
|
Land Amenities
|
Hospital, Public Transit, Schools |
Rooms
| Level |
Type |
Length |
Width |
Dimensions |
|
Flat |
Living Room |
3.05 m |
3.63 m |
3.05 m x 3.63 m |
|
Flat |
Dining Room |
3.2 m |
3.51 m |
3.2 m x 3.51 m |
|
Flat |
Kitchen |
3.2 m |
3.51 m |
3.2 m x 3.51 m |
|
Flat |
Bedroom |
3.35 m |
2.92 m |
3.35 m x 2.92 m |
|
Flat |
Den |
1.98 m |
2.21 m |
1.98 m x 2.21 m |
https://www.realtor.ca/real-estate/28043663/1319-585-bloor-street-e-toronto-cabbagetown-south-st-james-town-cabbagetown-south-st-james-town










