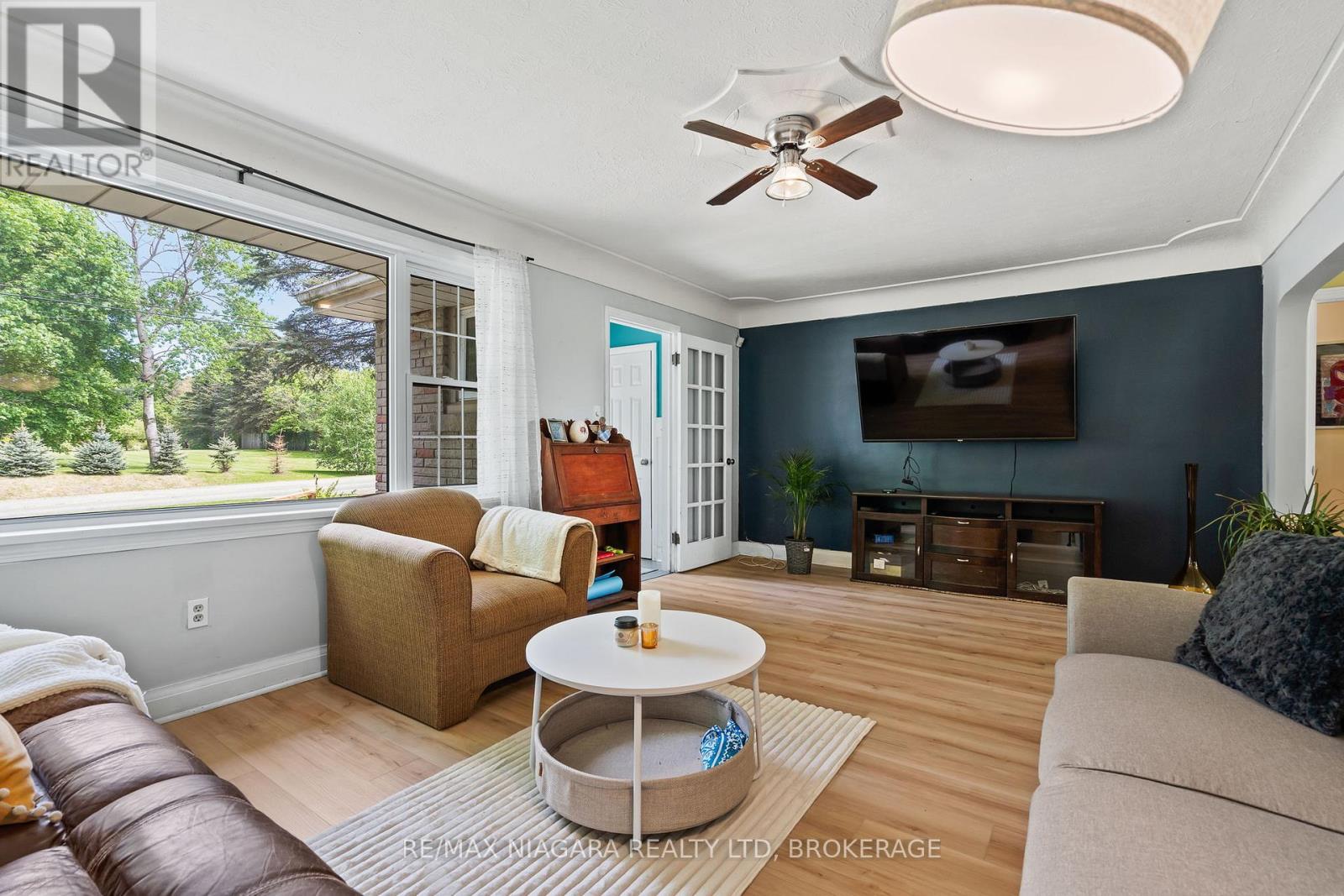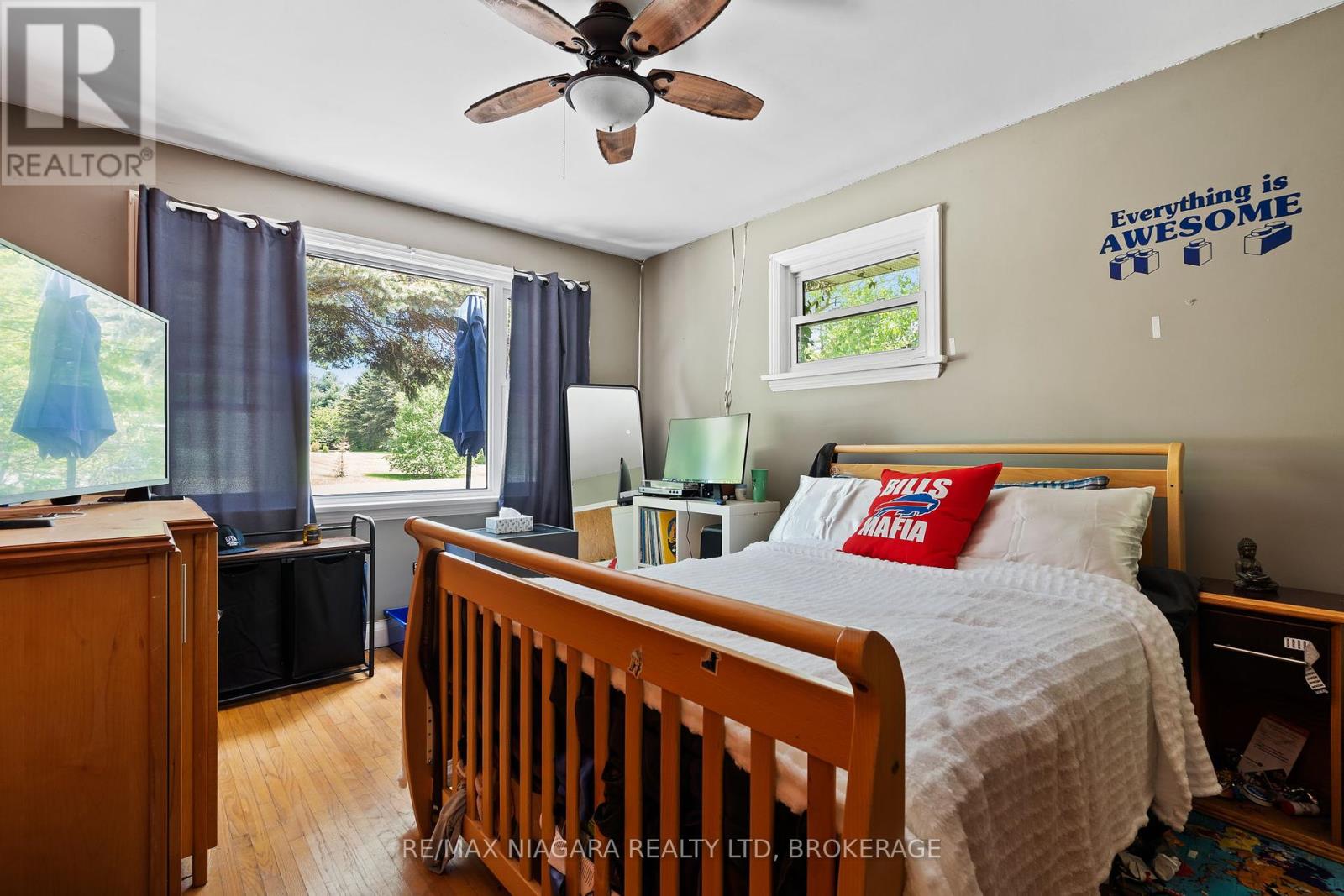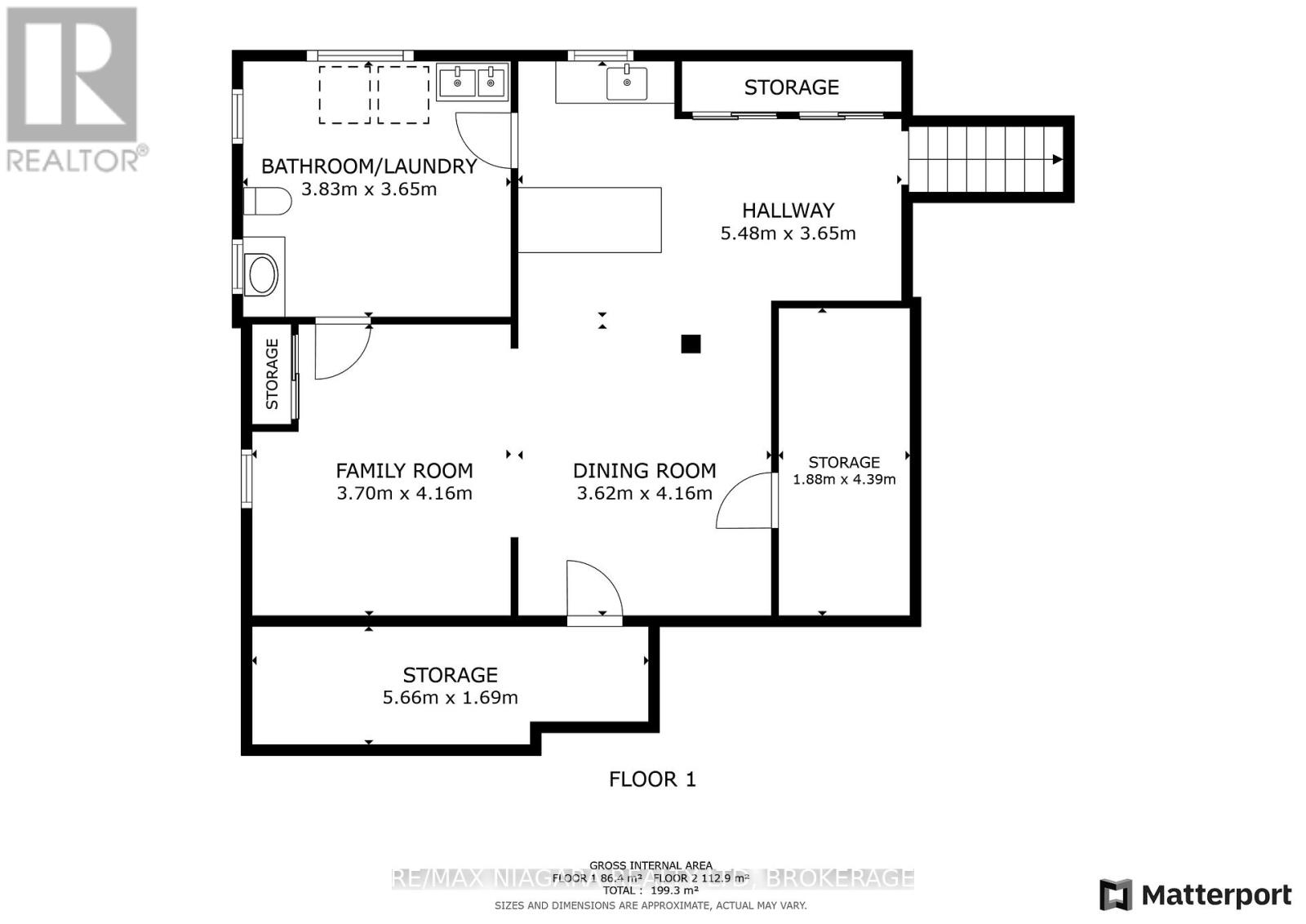3 Bedroom
1 Bathroom
1100 - 1500 sqft
Bungalow
$665,000
Discover the charm of country living in this well-kept 3-bedroom bungalow, nestled on a beautiful 1.43-acre lot in the desirable community of Fenwick. This home features new flooring on the main level, a bright, functional layout, and a separate entrance perfect for those considering in-law potential, extended family living, or added flexibility. Enjoy your mornings or evenings in the backyard, where fruit trees burst into bloom each spring a peaceful setting you'll look forward to year after year. Located just minutes from local amenities, parks, and schools, this property combines the best of quiet rural living with everyday convenience. Don't miss out on your chance to own a slice of country charm in Fenwick! (id:55499)
Property Details
|
MLS® Number
|
X12168042 |
|
Property Type
|
Agriculture |
|
Community Name
|
664 - Fenwick |
|
Amenities Near By
|
Park, Place Of Worship, Schools |
|
Equipment Type
|
Water Heater |
|
Farm Type
|
Farm |
|
Features
|
Wooded Area |
|
Parking Space Total
|
6 |
|
Rental Equipment Type
|
Water Heater |
Building
|
Bathroom Total
|
1 |
|
Bedrooms Above Ground
|
3 |
|
Bedrooms Total
|
3 |
|
Architectural Style
|
Bungalow |
|
Basement Development
|
Finished |
|
Basement Features
|
Separate Entrance |
|
Basement Type
|
N/a (finished) |
|
Exterior Finish
|
Brick |
|
Foundation Type
|
Poured Concrete |
|
Stories Total
|
1 |
|
Size Interior
|
1100 - 1500 Sqft |
Parking
Land
|
Acreage
|
No |
|
Land Amenities
|
Park, Place Of Worship, Schools |
|
Sewer
|
Septic System |
|
Size Depth
|
748 Ft |
|
Size Frontage
|
83 Ft |
|
Size Irregular
|
83 X 748 Ft |
|
Size Total Text
|
83 X 748 Ft|1/2 - 1.99 Acres |
Rooms
| Level |
Type |
Length |
Width |
Dimensions |
|
Basement |
Recreational, Games Room |
3.62 m |
4.16 m |
3.62 m x 4.16 m |
|
Basement |
Recreational, Games Room |
3.7 m |
4.16 m |
3.7 m x 4.16 m |
|
Basement |
Laundry Room |
3.83 m |
3.65 m |
3.83 m x 3.65 m |
|
Main Level |
Living Room |
6.03 m |
3.9 m |
6.03 m x 3.9 m |
|
Main Level |
Dining Room |
2.79 m |
4.07 m |
2.79 m x 4.07 m |
|
Main Level |
Kitchen |
3.14 m |
4.07 m |
3.14 m x 4.07 m |
|
Main Level |
Primary Bedroom |
3.15 m |
4.85 m |
3.15 m x 4.85 m |
|
Main Level |
Bedroom 2 |
3.3 m |
3.86 m |
3.3 m x 3.86 m |
|
Main Level |
Bedroom 3 |
3.3 m |
3 m |
3.3 m x 3 m |
|
Main Level |
Bathroom |
2.34 m |
1.9 m |
2.34 m x 1.9 m |
Utilities
https://www.realtor.ca/real-estate/28355486/1316-balfour-street-pelham-fenwick-664-fenwick























