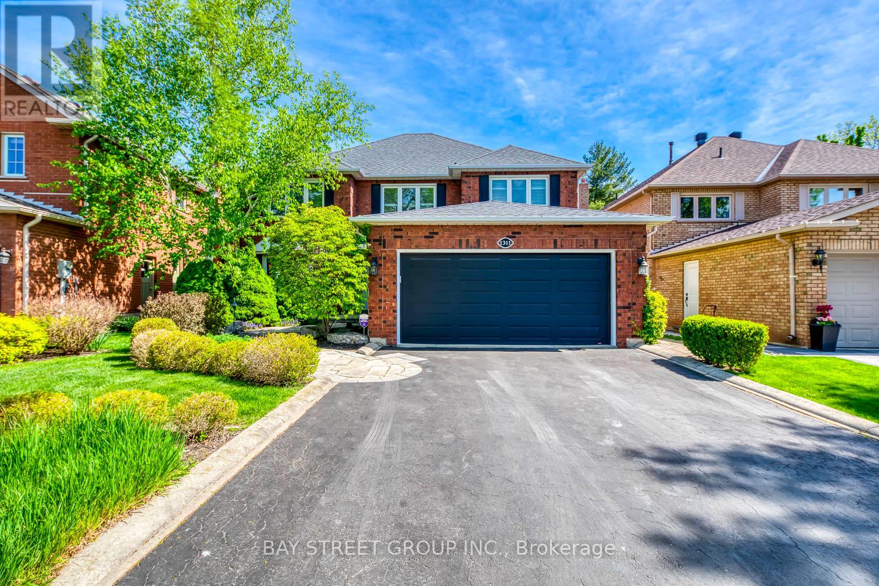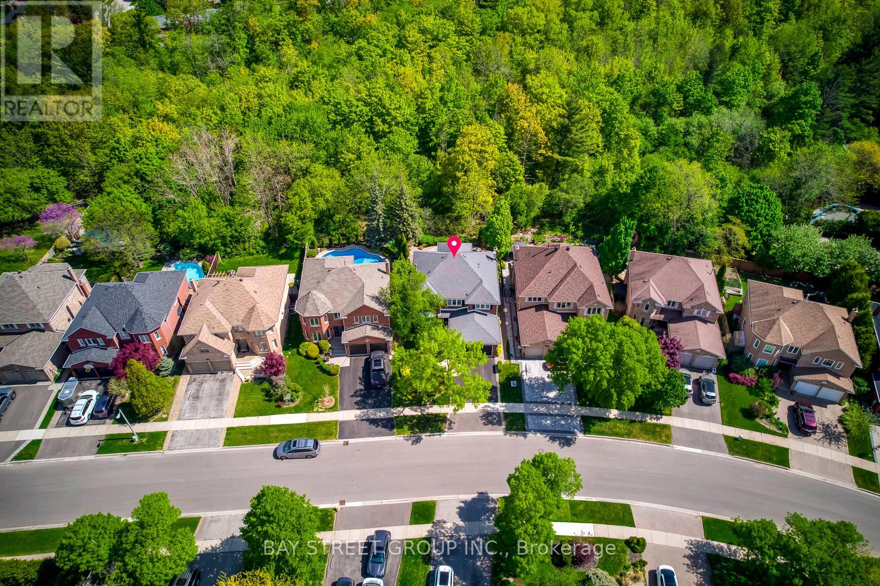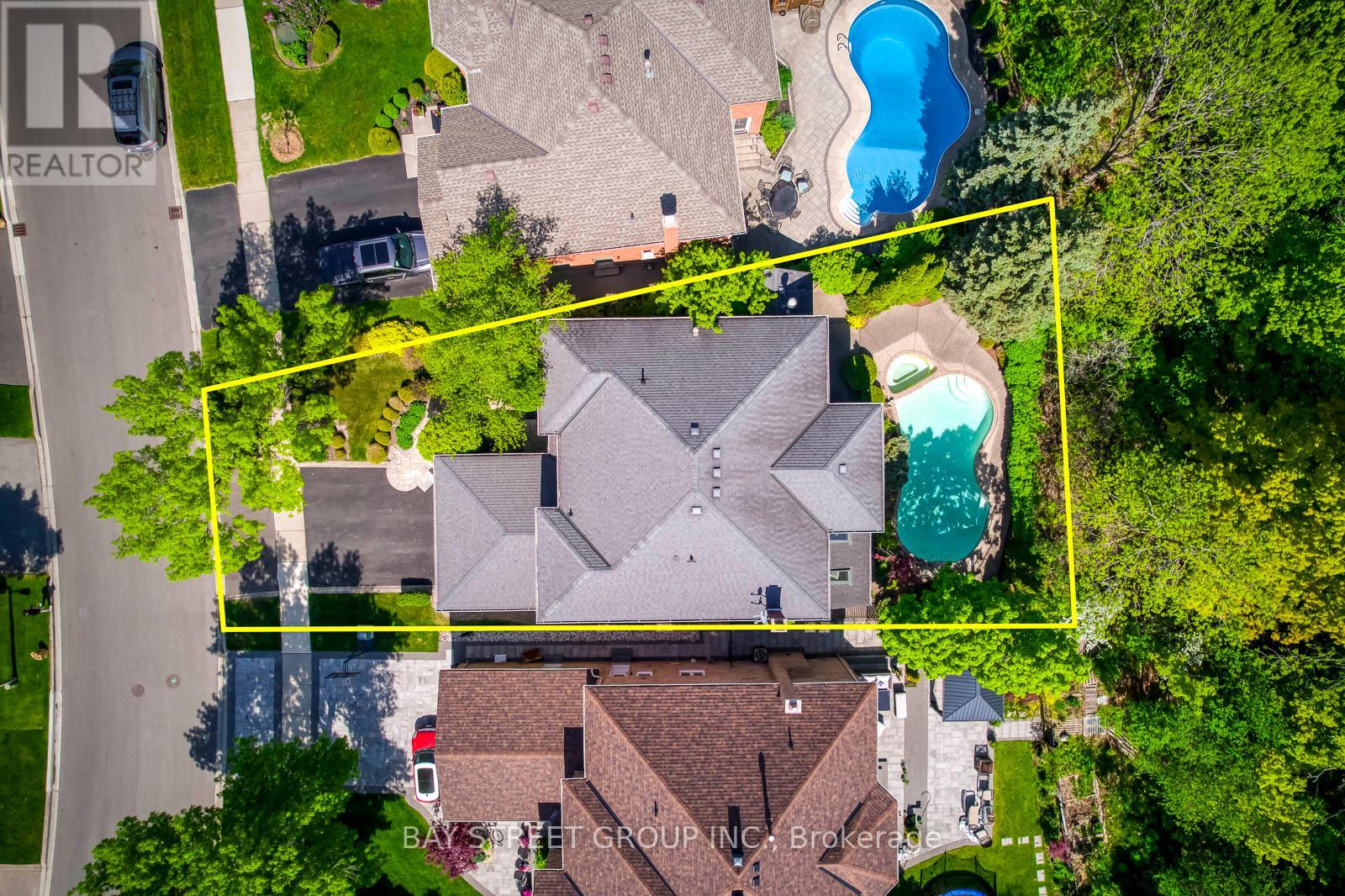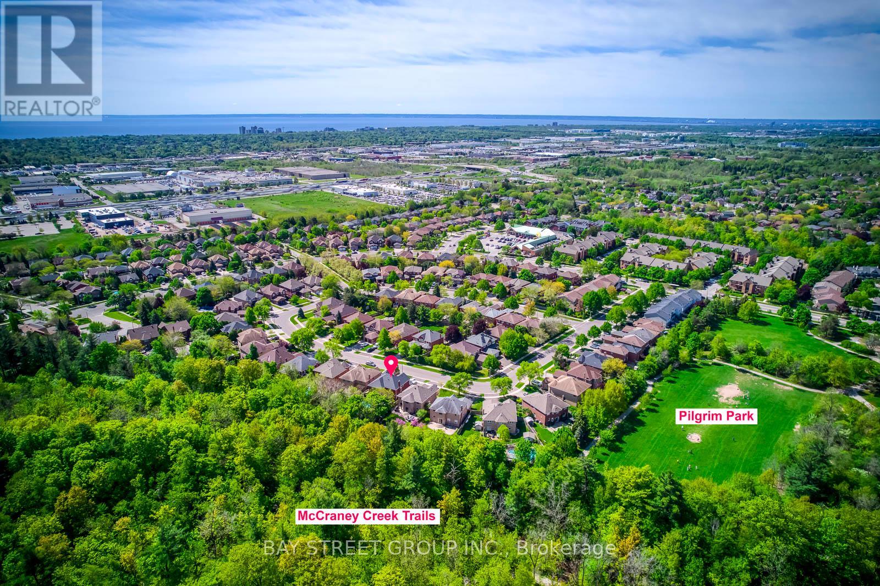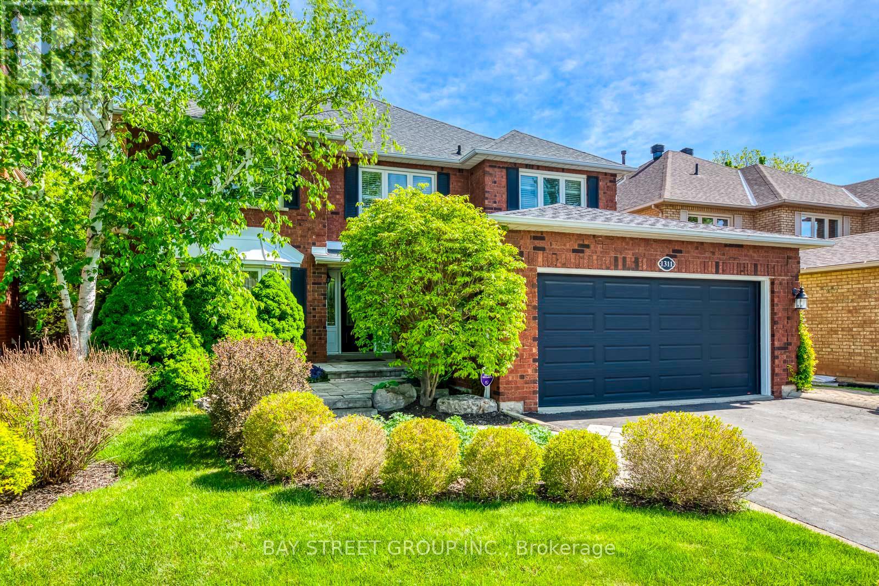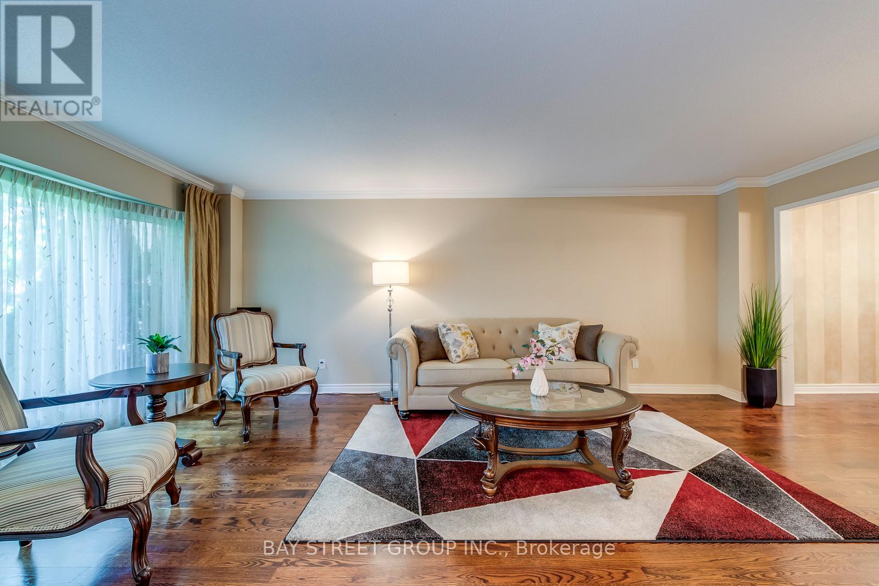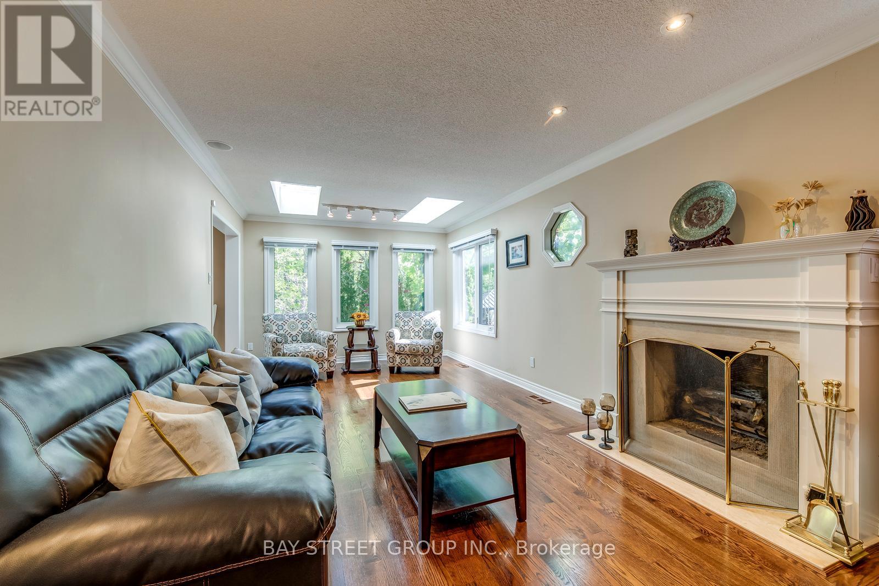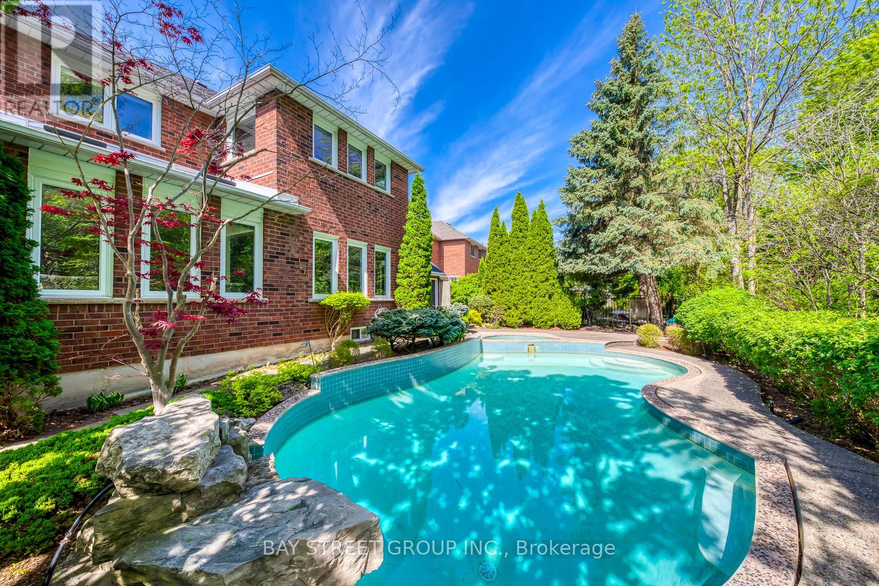4 Bedroom
4 Bathroom
3000 - 3500 sqft
Fireplace
Inground Pool
Central Air Conditioning
Forced Air
Landscaped
$2,280,000
Welcome to the Stunning Detached Home Backing onto Ravine with Pool in Oakville Prestigious Glen Abbey! This exquisite 4-bedroom, 3.5-bathroom home offers over 4750 sqft of elegant total living space, nestled on a quiet street and backing onto a tranquil ravine. Enjoy total privacy in your beautifully landscaped backyard, complete with saltwater pool, hot tub & waterfall outdoor lights and speakers - the perfect retreat for summer entertaining and relaxation, sprinkler system. The home features a bright, open-concept layout with hardwood floors and elegant tiles, spacious principle rooms, and a cozy family room with a gas fireplace and skylight that fills the space with natural light. The custom-designed gourmet kitchen is a showstopper, boasting premium cabinetry, quartz countertops, build-in premium appliances, and a large island ideal for family gatherings. Crown Moulding, build-in speakers. Four generously sized bedrooms, including a large primary suite with sitting room, a walk-in closet and luxurious 4-piece ensuite. The professionally finished basement with hardwood floor includes wine room, recreation with fireplace, and a dedicated gym space for a media room or play area, Located in a top-ranking schools district and within walking distance to both elementary and high schools, as well as parks, trails, and amenities. Easy access to highways makes commuting a breeze. This rare ravine-lot home with a pool truly has it all don't miss your chance to own this Glen Abbey gem! (id:55499)
Property Details
|
MLS® Number
|
W12161449 |
|
Property Type
|
Single Family |
|
Community Name
|
1007 - GA Glen Abbey |
|
Amenities Near By
|
Hospital, Schools |
|
Community Features
|
Community Centre |
|
Equipment Type
|
Water Heater |
|
Features
|
Backs On Greenbelt, Conservation/green Belt |
|
Parking Space Total
|
4 |
|
Pool Type
|
Inground Pool |
|
Rental Equipment Type
|
Water Heater |
Building
|
Bathroom Total
|
4 |
|
Bedrooms Above Ground
|
4 |
|
Bedrooms Total
|
4 |
|
Age
|
31 To 50 Years |
|
Amenities
|
Fireplace(s) |
|
Appliances
|
Garage Door Opener Remote(s), Oven - Built-in, Central Vacuum, Range, Water Purifier, Dishwasher, Dryer, Microwave, Oven, Stove, Washer, Window Coverings, Refrigerator |
|
Basement Development
|
Finished |
|
Basement Type
|
Full (finished) |
|
Construction Style Attachment
|
Detached |
|
Cooling Type
|
Central Air Conditioning |
|
Exterior Finish
|
Brick |
|
Fireplace Present
|
Yes |
|
Fireplace Total
|
2 |
|
Flooring Type
|
Hardwood |
|
Foundation Type
|
Concrete |
|
Half Bath Total
|
1 |
|
Heating Fuel
|
Natural Gas |
|
Heating Type
|
Forced Air |
|
Stories Total
|
2 |
|
Size Interior
|
3000 - 3500 Sqft |
|
Type
|
House |
|
Utility Water
|
Municipal Water |
Parking
Land
|
Acreage
|
No |
|
Fence Type
|
Fenced Yard |
|
Land Amenities
|
Hospital, Schools |
|
Landscape Features
|
Landscaped |
|
Sewer
|
Sanitary Sewer |
|
Size Depth
|
111 Ft ,7 In |
|
Size Frontage
|
46 Ft ,8 In |
|
Size Irregular
|
46.7 X 111.6 Ft |
|
Size Total Text
|
46.7 X 111.6 Ft |
Rooms
| Level |
Type |
Length |
Width |
Dimensions |
|
Second Level |
Primary Bedroom |
7.8 m |
3.48 m |
7.8 m x 3.48 m |
|
Second Level |
Bedroom 2 |
4.55 m |
3.53 m |
4.55 m x 3.53 m |
|
Second Level |
Bedroom 3 |
3.2 m |
3.53 m |
3.2 m x 3.53 m |
|
Second Level |
Bedroom 4 |
3.84 m |
3.53 m |
3.84 m x 3.53 m |
|
Basement |
Recreational, Games Room |
8.64 m |
6.05 m |
8.64 m x 6.05 m |
|
Basement |
Exercise Room |
5.51 m |
3.3 m |
5.51 m x 3.3 m |
|
Basement |
Recreational, Games Room |
8.64 m |
6.05 m |
8.64 m x 6.05 m |
|
Basement |
Games Room |
3.07 m |
2.44 m |
3.07 m x 2.44 m |
|
Basement |
Laundry Room |
3.61 m |
2.34 m |
3.61 m x 2.34 m |
|
Ground Level |
Living Room |
6.2 m |
3.48 m |
6.2 m x 3.48 m |
|
Ground Level |
Dining Room |
4.57 m |
3.48 m |
4.57 m x 3.48 m |
|
Ground Level |
Kitchen |
4.14 m |
3.51 m |
4.14 m x 3.51 m |
|
Ground Level |
Eating Area |
4.14 m |
3.35 m |
4.14 m x 3.35 m |
|
Ground Level |
Family Room |
7.19 m |
3.45 m |
7.19 m x 3.45 m |
|
Ground Level |
Office |
3.45 m |
2.41 m |
3.45 m x 2.41 m |
https://www.realtor.ca/real-estate/28342592/1311-blackburn-drive-oakville-ga-glen-abbey-1007-ga-glen-abbey

