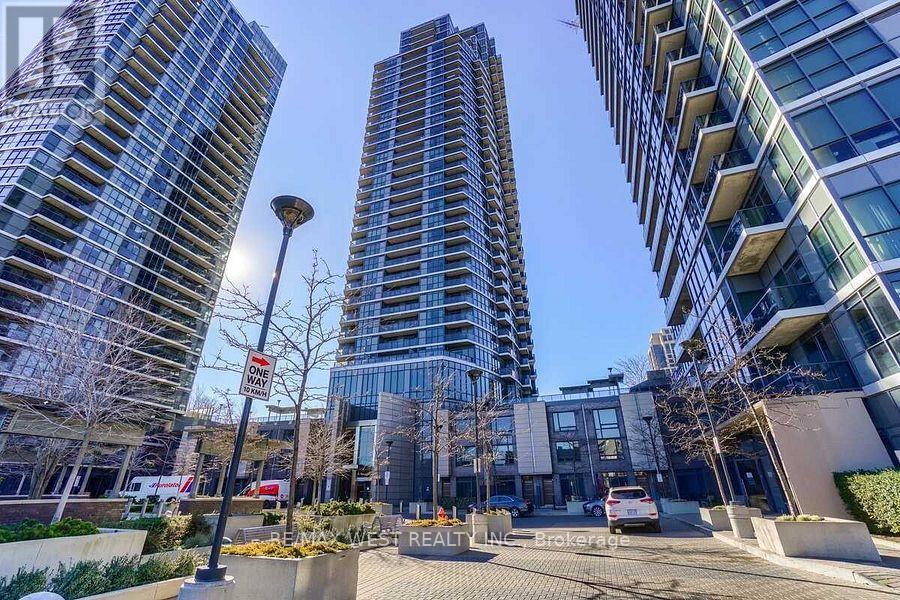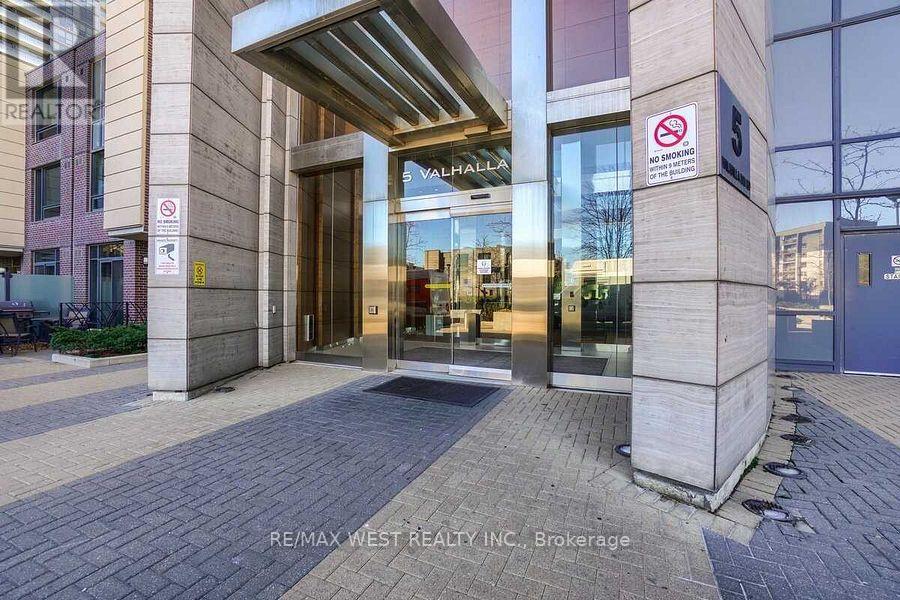2 Bedroom
1 Bathroom
600 - 699 sqft
Central Air Conditioning
Forced Air
$2,550 Monthly
Upgraded, Bright open concept corner unit, Exceptionally beautiful & clean. Floor to ceiling windows. New flooring thru-out. new baseboards , functional large private den . Fantastic West/Sunset views, great building , great location , close to all amenities. (id:55499)
Property Details
|
MLS® Number
|
W12160529 |
|
Property Type
|
Single Family |
|
Community Name
|
Islington-City Centre West |
|
Community Features
|
Pet Restrictions |
|
Features
|
Balcony |
|
Parking Space Total
|
1 |
Building
|
Bathroom Total
|
1 |
|
Bedrooms Above Ground
|
1 |
|
Bedrooms Below Ground
|
1 |
|
Bedrooms Total
|
2 |
|
Amenities
|
Security/concierge, Exercise Centre, Sauna, Storage - Locker |
|
Appliances
|
Dishwasher, Dryer, Microwave, Stove, Washer, Window Coverings, Refrigerator |
|
Cooling Type
|
Central Air Conditioning |
|
Exterior Finish
|
Concrete |
|
Flooring Type
|
Laminate |
|
Heating Fuel
|
Natural Gas |
|
Heating Type
|
Forced Air |
|
Size Interior
|
600 - 699 Sqft |
|
Type
|
Apartment |
Parking
Land
Rooms
| Level |
Type |
Length |
Width |
Dimensions |
|
Flat |
Living Room |
5.18 m |
3.77 m |
5.18 m x 3.77 m |
|
Flat |
Kitchen |
5.18 m |
3.77 m |
5.18 m x 3.77 m |
|
Flat |
Primary Bedroom |
4.99 m |
3.9 m |
4.99 m x 3.9 m |
|
Flat |
Den |
7.87 m |
7.87 m |
7.87 m x 7.87 m |
https://www.realtor.ca/real-estate/28339459/1310-5-valhalla-inn-road-toronto-islington-city-centre-west-islington-city-centre-west


















