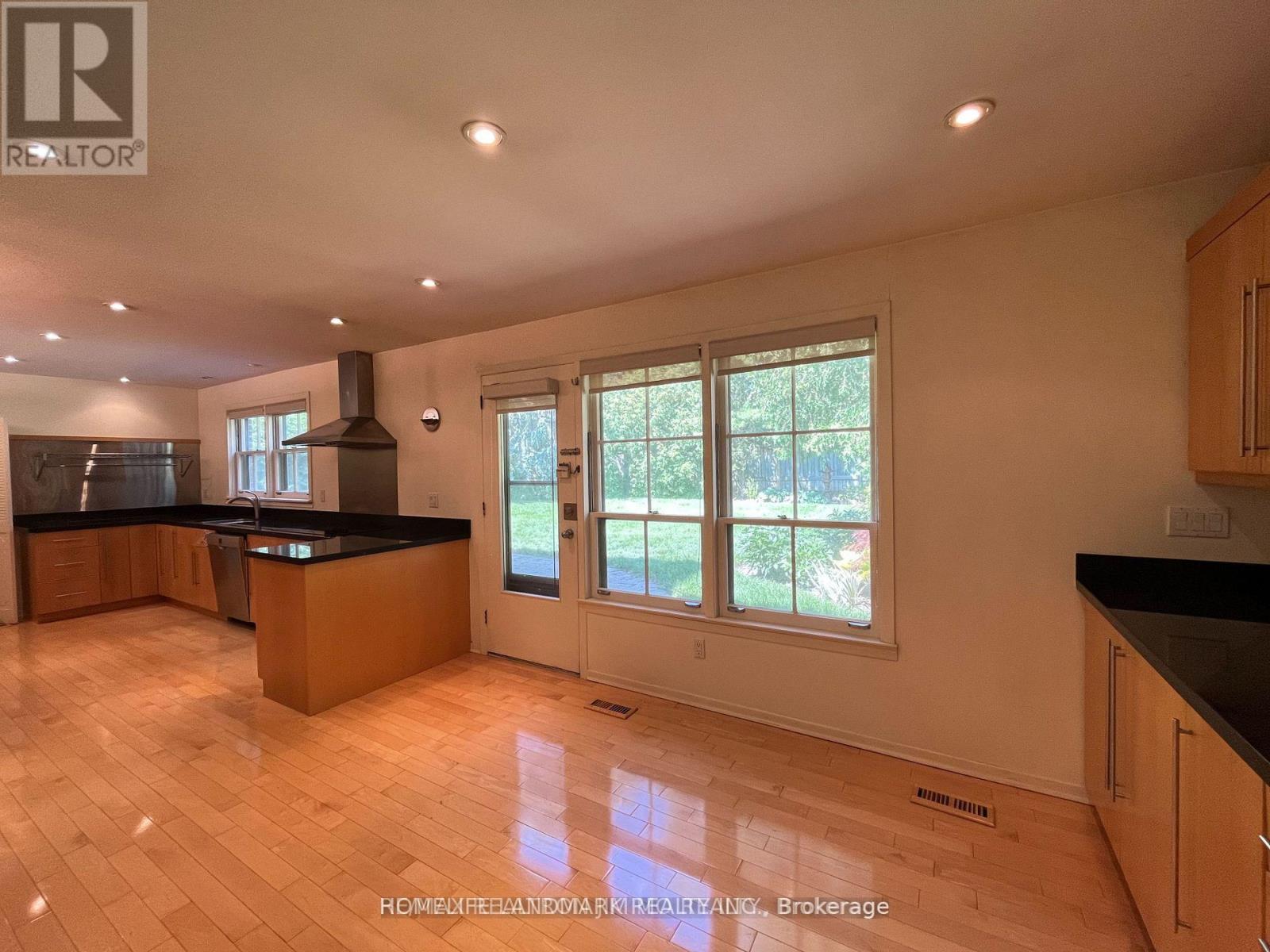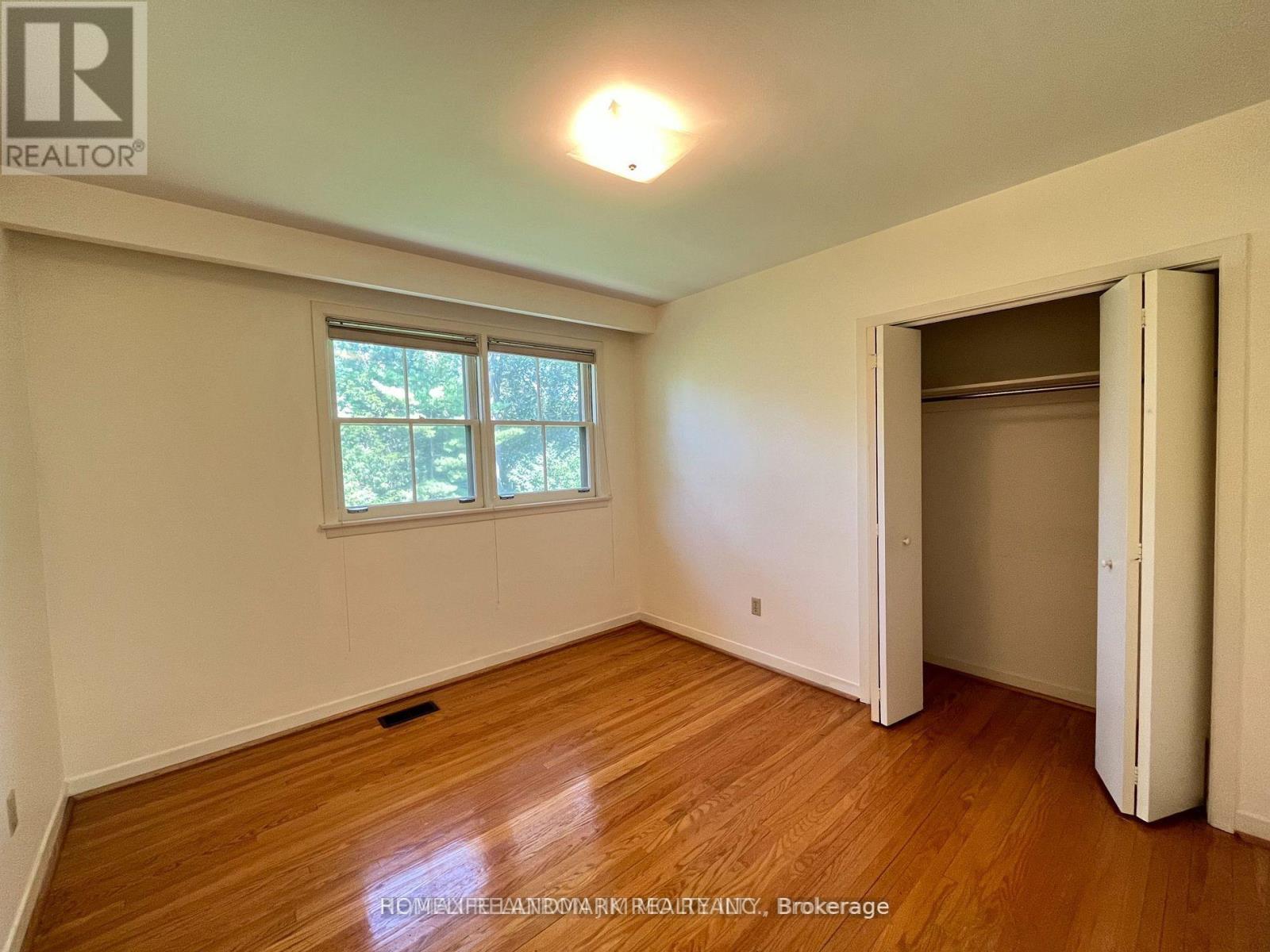131 Bannatyne Drive Toronto (St. Andrew-Windfields), Ontario M2L 2P5
4 Bedroom
4 Bathroom
1500 - 2000 sqft
Fireplace
Central Air Conditioning
Forced Air
$5,300 Monthly
South Facing Detached Located In One of the Most Desirable St. Andrew-Windfields Community. Large Bright/Spacious Layout In Good Condition With Sprawling Bungalow. Living And Dining Rooms Are Generous & Gracious. The Extended Kitchen Facing & Access To The Private Fenced Back Yard. Tons Of Storages. Large 70 x 120 Lot. Takes Only a Few Minutes to Reach Hwy 401. The Surrounding Area Offers Convenient Transportation & Close to All Amenities: Ikea, Leslie Subway Station, North York General Hospital, Coffee Shops. You'll Find Various Cuisines, Banks, Clinics, & More! (id:55499)
Property Details
| MLS® Number | C12157126 |
| Property Type | Single Family |
| Neigbourhood | North York |
| Community Name | St. Andrew-Windfields |
| Amenities Near By | Hospital, Public Transit, Schools, Park |
| Community Features | Community Centre |
| Parking Space Total | 4 |
Building
| Bathroom Total | 4 |
| Bedrooms Above Ground | 4 |
| Bedrooms Total | 4 |
| Basement Development | Partially Finished |
| Basement Type | N/a (partially Finished) |
| Construction Style Attachment | Detached |
| Cooling Type | Central Air Conditioning |
| Exterior Finish | Brick |
| Fireplace Present | Yes |
| Foundation Type | Concrete |
| Half Bath Total | 2 |
| Heating Fuel | Natural Gas |
| Heating Type | Forced Air |
| Stories Total | 2 |
| Size Interior | 1500 - 2000 Sqft |
| Type | House |
| Utility Water | Municipal Water |
Parking
| Attached Garage | |
| Garage |
Land
| Acreage | No |
| Land Amenities | Hospital, Public Transit, Schools, Park |
| Sewer | Sanitary Sewer |
| Size Depth | 120 Ft |
| Size Frontage | 70 Ft |
| Size Irregular | 70 X 120 Ft |
| Size Total Text | 70 X 120 Ft |
Interested?
Contact us for more information






















