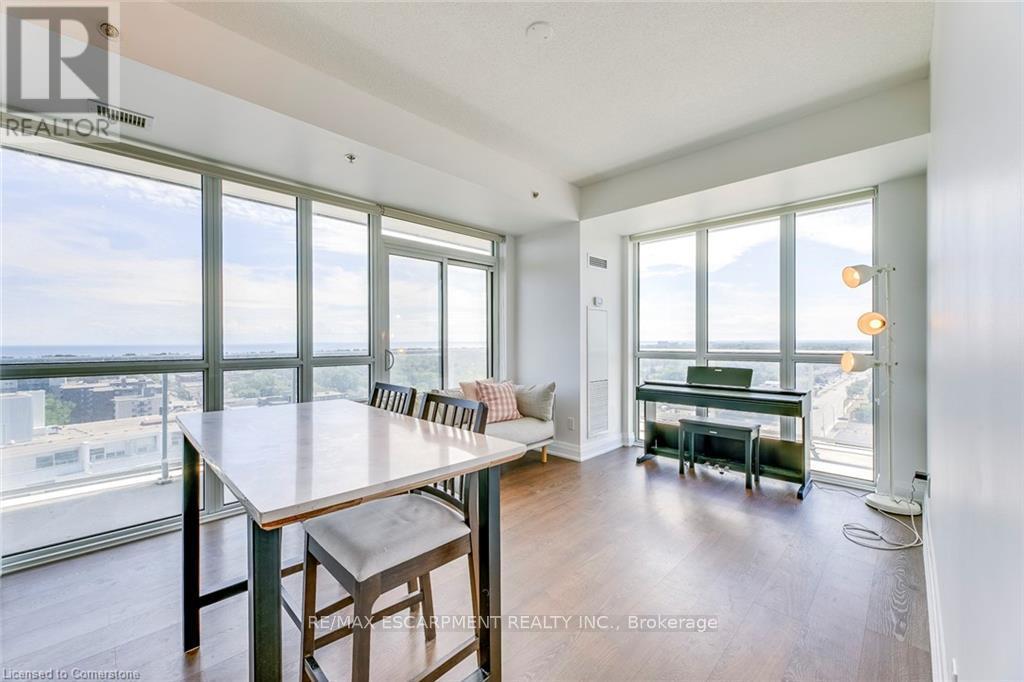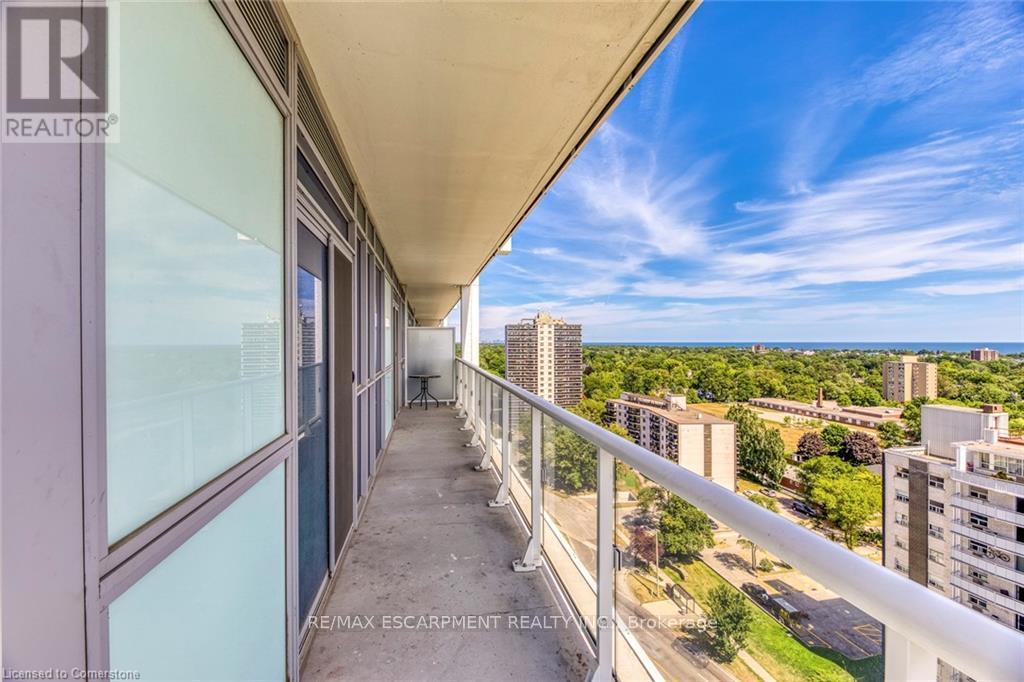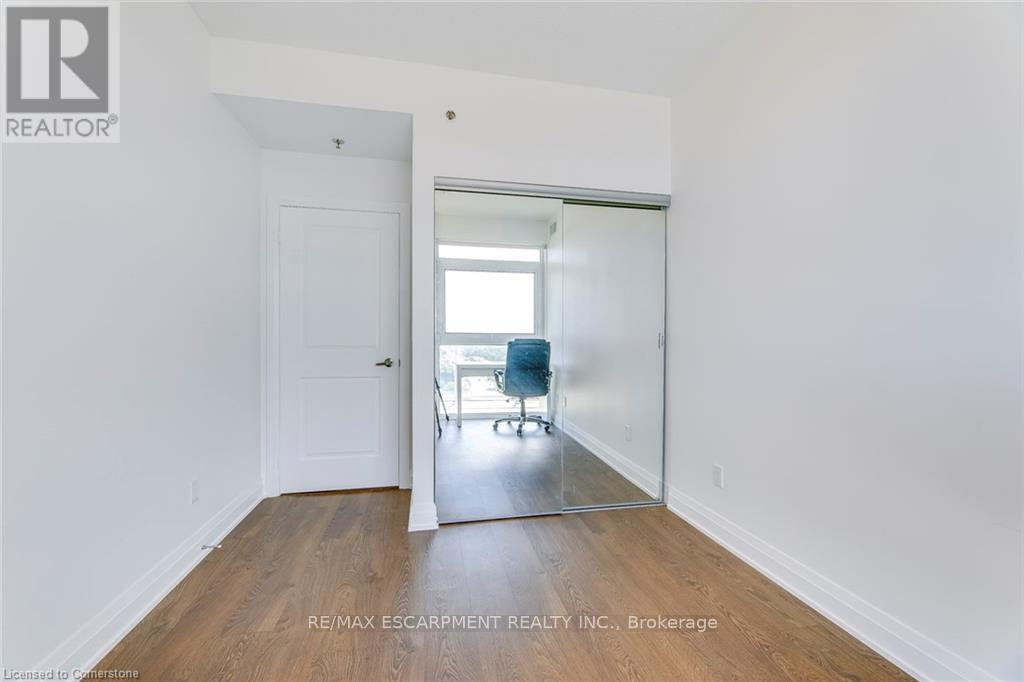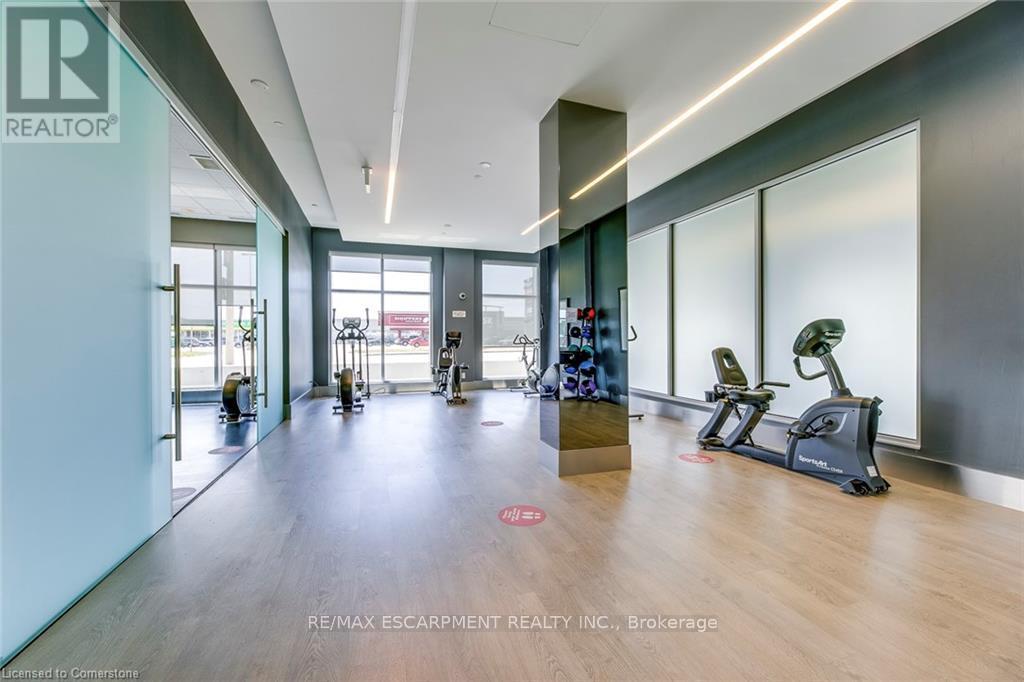2 Bedroom
2 Bathroom
700 - 799 sqft
Central Air Conditioning
Forced Air
$2,900 Monthly
Stunning Sun Filled 2 Bedroom+2 Full Washroom, Senses Condo In The Prestigious Kerr St. Village! 795 Sq. Ft! Laminate Floors Through-Out! Beautiful Open Concept Living Rm W. Floor-Ceiling Windows. Granite Counters, SS Appliances & Ceramic Back-Splash In Kitchen! SW Corner Unit W. Beautiful Lake View & Walk Out Balcony. Huge Wrap Around Balcony With Views Of The Lake To Enjoy All Day Sunshine And Beautiful Sunsets! Building Offers Many Resort Style Amenities: Pool, Sauna, Rooftop Terrace, Gym, Party Room, Games Room & 24Hr Concierge. Mins Walk To Go Station. One Underground Parking And One Locker Included. June 1 Move in Date. (id:55499)
Property Details
|
MLS® Number
|
W12065263 |
|
Property Type
|
Single Family |
|
Community Name
|
1014 - QE Queen Elizabeth |
|
Amenities Near By
|
Public Transit, Park, Schools |
|
Community Features
|
Pet Restrictions |
|
Features
|
Balcony, In Suite Laundry |
|
Parking Space Total
|
1 |
Building
|
Bathroom Total
|
2 |
|
Bedrooms Above Ground
|
2 |
|
Bedrooms Total
|
2 |
|
Age
|
6 To 10 Years |
|
Amenities
|
Storage - Locker |
|
Appliances
|
Water Meter, Dishwasher, Dryer, Microwave, Stove, Washer, Window Coverings, Refrigerator |
|
Cooling Type
|
Central Air Conditioning |
|
Exterior Finish
|
Concrete Block |
|
Heating Fuel
|
Natural Gas |
|
Heating Type
|
Forced Air |
|
Size Interior
|
700 - 799 Sqft |
|
Type
|
Apartment |
Parking
Land
|
Acreage
|
No |
|
Land Amenities
|
Public Transit, Park, Schools |
Rooms
| Level |
Type |
Length |
Width |
Dimensions |
|
Main Level |
Living Room |
5.54 m |
3.53 m |
5.54 m x 3.53 m |
|
Main Level |
Dining Room |
5.54 m |
3.53 m |
5.54 m x 3.53 m |
|
Main Level |
Primary Bedroom |
3.76 m |
3.12 m |
3.76 m x 3.12 m |
|
Main Level |
Bedroom 2 |
3.12 m |
2.74 m |
3.12 m x 2.74 m |
|
Main Level |
Bathroom |
|
|
Measurements not available |
|
Main Level |
Bathroom |
|
|
Measurements not available |
|
Main Level |
Kitchen |
5.54 m |
3.53 m |
5.54 m x 3.53 m |
https://www.realtor.ca/real-estate/28128035/1309-55-speers-road-oakville-qe-queen-elizabeth-1014-qe-queen-elizabeth







































