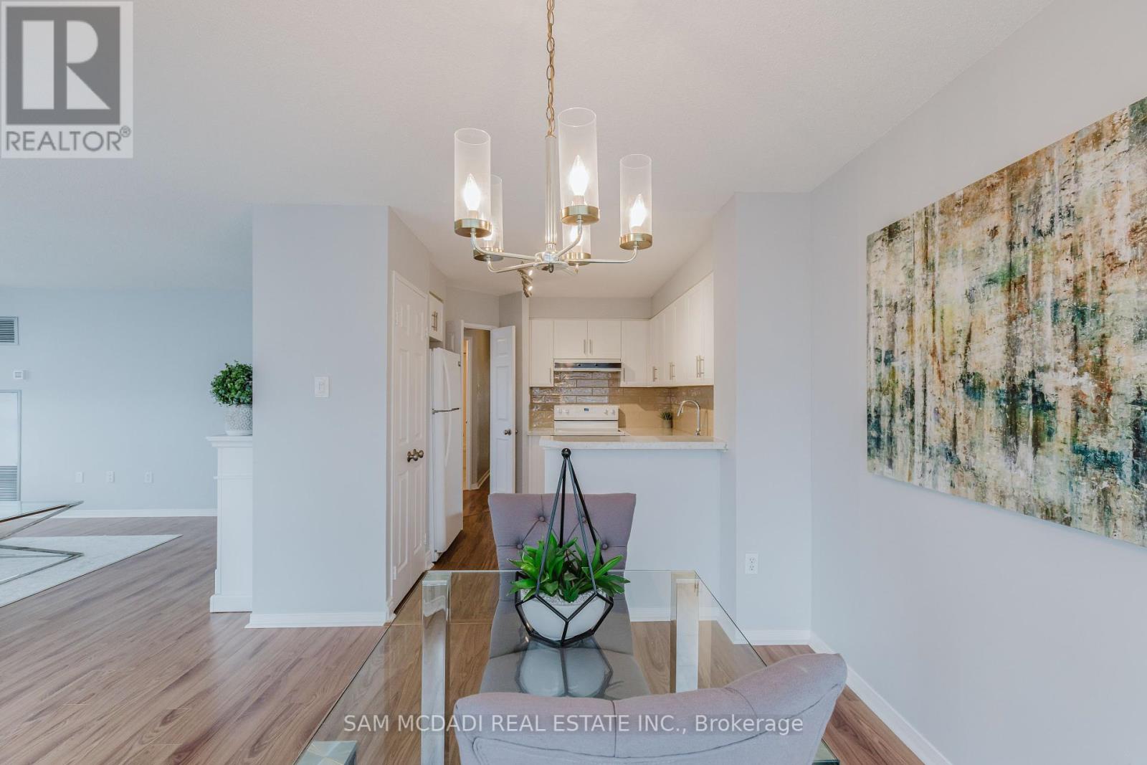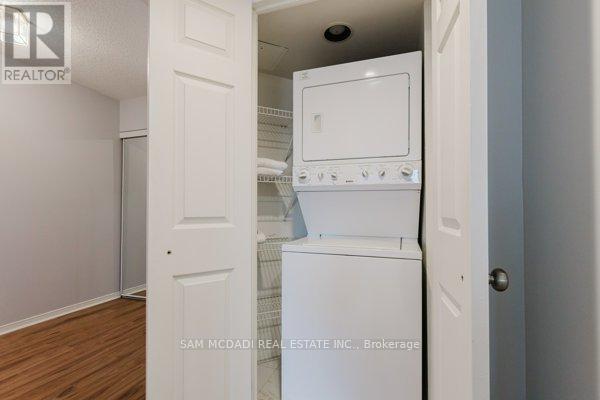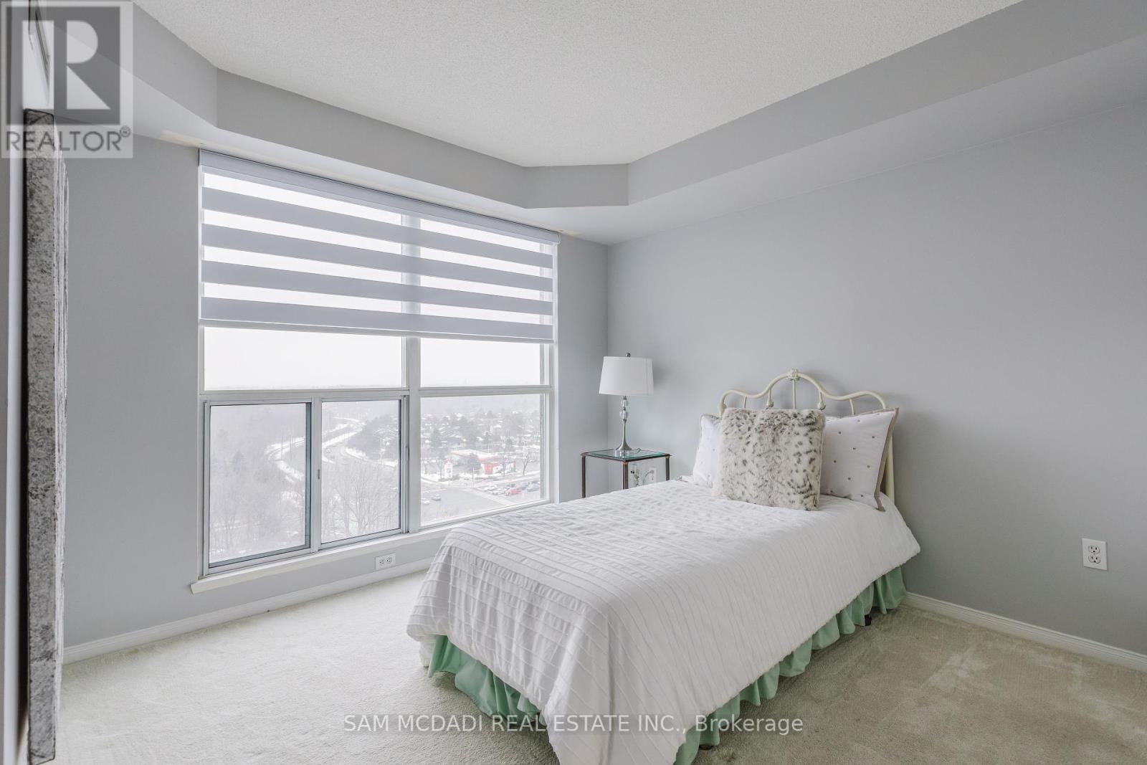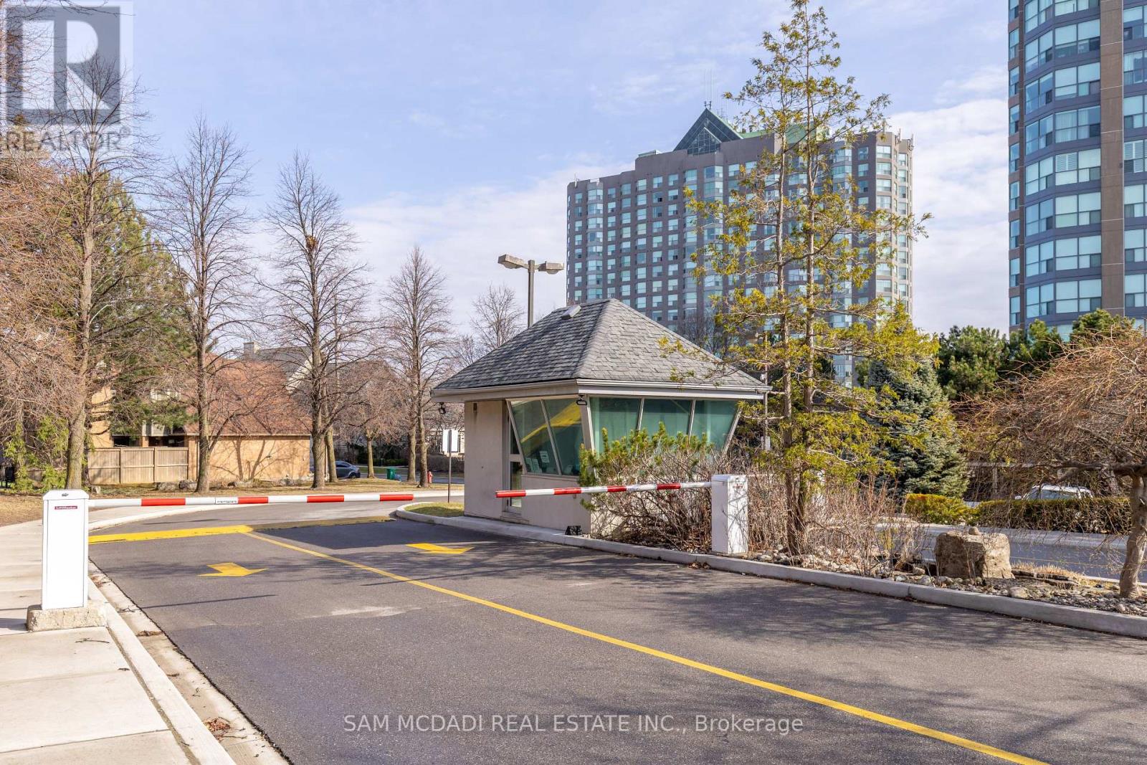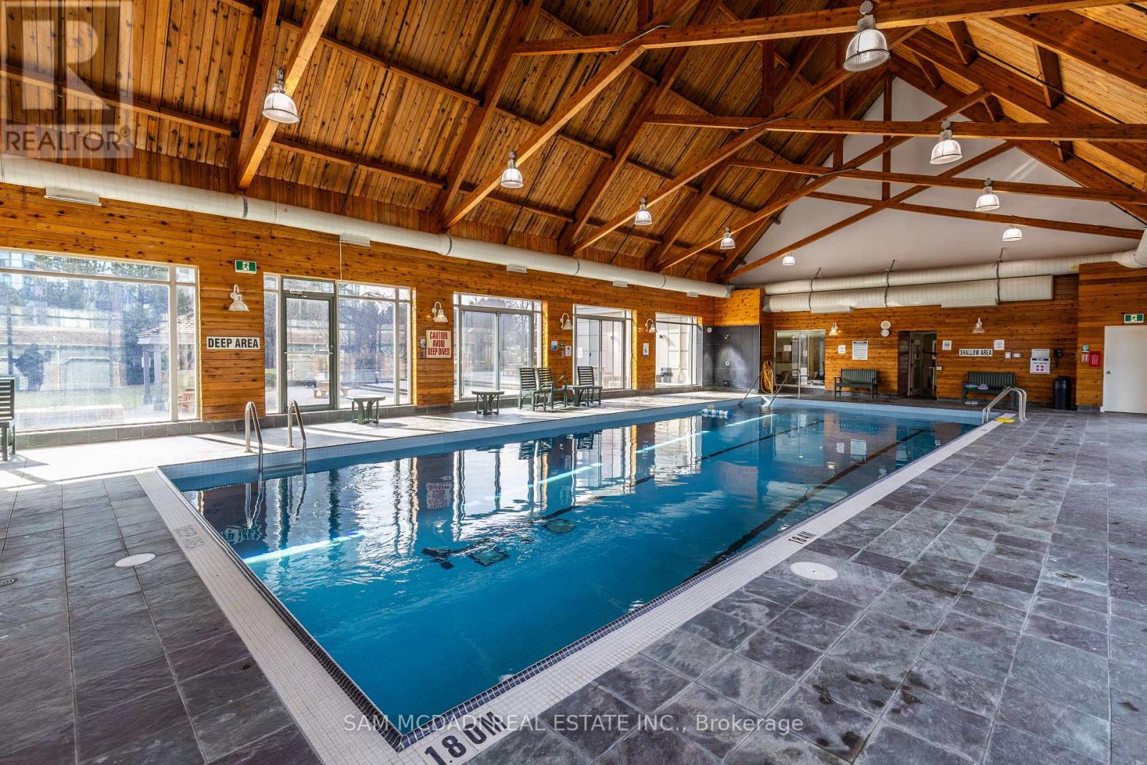1309 - 2177 Burnhamthorpe Road W Mississauga (Erin Mills), Ontario L5L 5P9
$609,000Maintenance, Heat, Electricity, Common Area Maintenance, Insurance, Water, Parking, Cable TV
$1,235 Monthly
Maintenance, Heat, Electricity, Common Area Maintenance, Insurance, Water, Parking, Cable TV
$1,235 MonthlyTHIS SOUGHT-AFTER 2-BEDROOM END UNIT IS A MUST-SEE! THE FLOOR PLAN IS THE LARGEST IN THE BUILDING, OFFERING SPACIOUS LIVING AND BOASTING STUNNING PANORAMIC VIEWS OF BOTH THE MISSISSAUGA AND TORONTO SKYLINES, THE SURROUNDING GREEN SPACE RAVINE, AND LAKE ONTARIO. THE UNIT IS FRESHLY PAINTED, WITH LAMINATE FLOORS, AN UPDATED KITCHEN, AND BRAND-NEW WINDOW BLINDS THROUGHOUT. THE AMENITIES INCLUDE AN INDOOR POOL, SAUNA, WHIRLPOOL, FITNESS ROOM, SQUASH COURT, GAMES ROOM, LARGE COMMON ROOM FOR SOCIAL EVENTS, CHILDRENS PLAYGROUND, BBQ AREA, AMPLE VISITOR PARKING, AND A 24/7 SECURITY GATEHOUSE FOR PEACE OF MIND. HIGH-SPEED INTERNET, VIP ROGERS TV, HEAT, A/C, WATER AND HYDRO ARE INCLUDED. THE UNIT INCLUDES A LARGE STORAGE LOCKER AND UNDERGROUND PARKING FOR TWO CARS. PERFECTLY LOCATED WITH EASY ACCESS TO HWY 403, QEW, SHOPPING, AND THE UNIVERSITY OF TORONTO MISSISSAUGA CAMPUS. IF YOU ARE LOOKING FOR A PLACE TO CALL HOME OR A GREAT INVESTMENT OPPORTUNITY, THIS CONDO OFFERS BOTH LUXURY AND PRACTICALITY IN ONE PERFECT PACKAGE. (id:55499)
Property Details
| MLS® Number | W12084944 |
| Property Type | Single Family |
| Community Name | Erin Mills |
| Amenities Near By | Park, Place Of Worship |
| Community Features | Pet Restrictions |
| Parking Space Total | 2 |
| View Type | View, City View |
Building
| Bathroom Total | 2 |
| Bedrooms Above Ground | 2 |
| Bedrooms Total | 2 |
| Amenities | Exercise Centre, Security/concierge, Party Room, Sauna, Storage - Locker |
| Appliances | All, Dryer, Stove, Washer, Refrigerator |
| Cooling Type | Central Air Conditioning |
| Exterior Finish | Concrete |
| Fire Protection | Smoke Detectors, Alarm System |
| Fireplace Present | Yes |
| Fireplace Total | 1 |
| Flooring Type | Laminate, Carpeted |
| Heating Fuel | Natural Gas |
| Heating Type | Forced Air |
| Size Interior | 1000 - 1199 Sqft |
| Type | Apartment |
Parking
| Underground | |
| Garage |
Land
| Acreage | No |
| Land Amenities | Park, Place Of Worship |
Rooms
| Level | Type | Length | Width | Dimensions |
|---|---|---|---|---|
| Flat | Living Room | 4.71 m | 4.46 m | 4.71 m x 4.46 m |
| Flat | Kitchen | 3.03 m | 3.01 m | 3.03 m x 3.01 m |
| Flat | Dining Room | 3.48 m | 2.93 m | 3.48 m x 2.93 m |
| Flat | Primary Bedroom | 4.31 m | 3.29 m | 4.31 m x 3.29 m |
| Flat | Bedroom 2 | 4.95 m | 3.64 m | 4.95 m x 3.64 m |
Interested?
Contact us for more information







