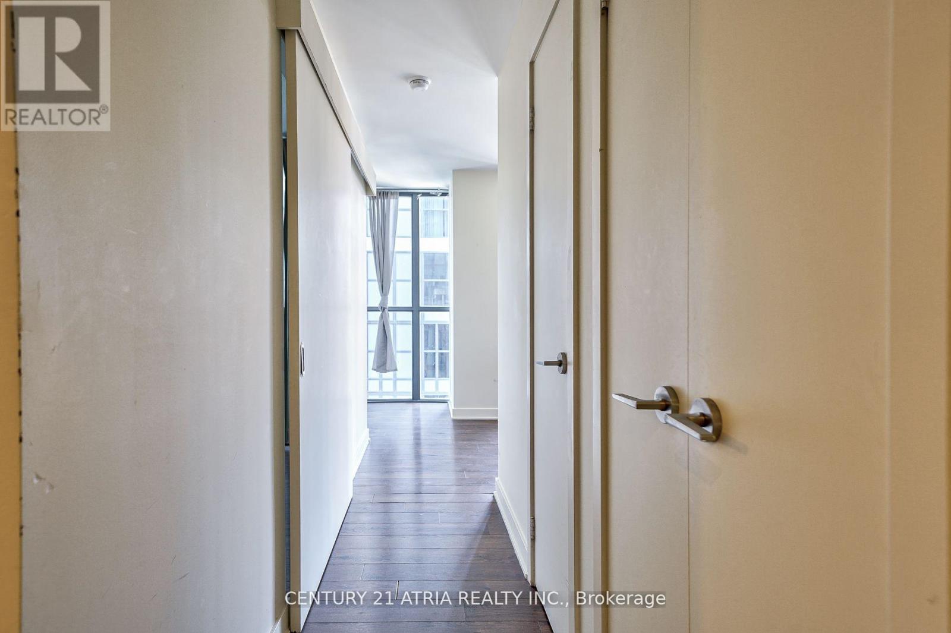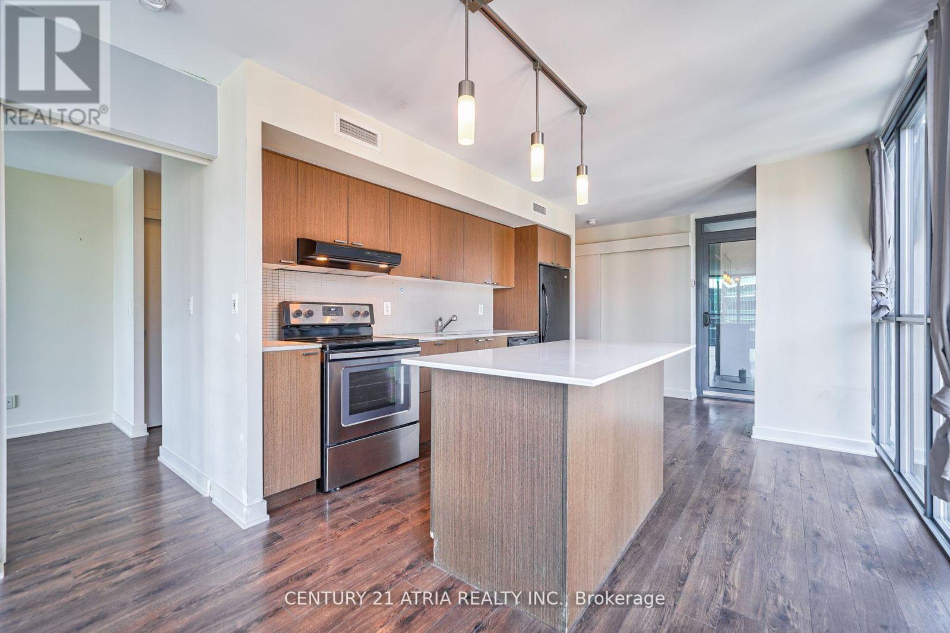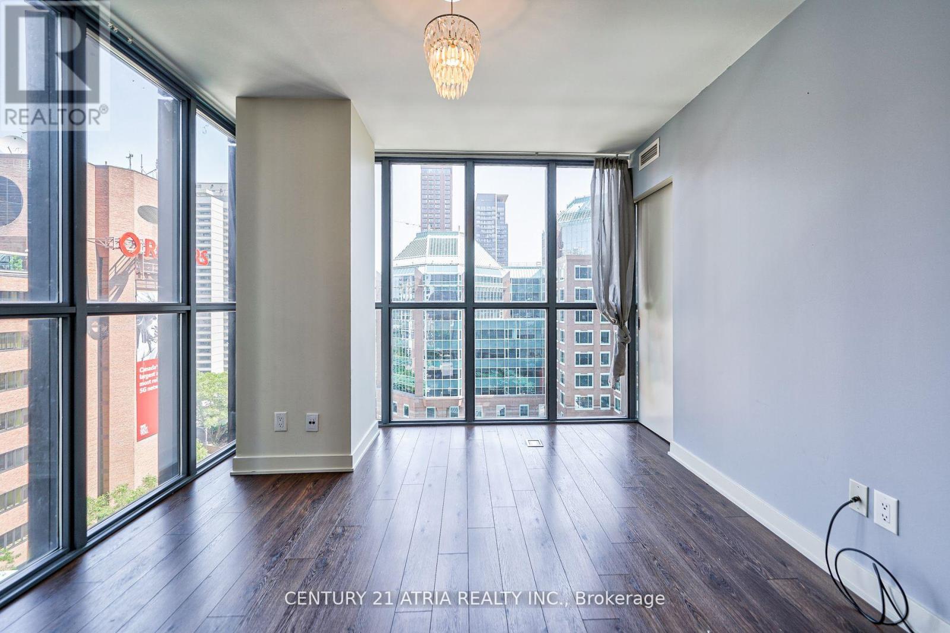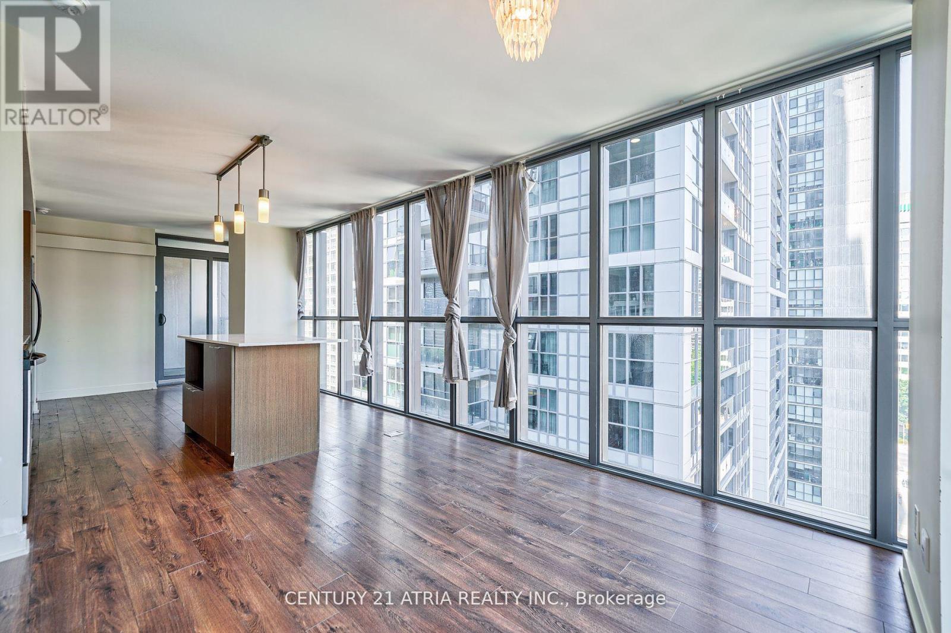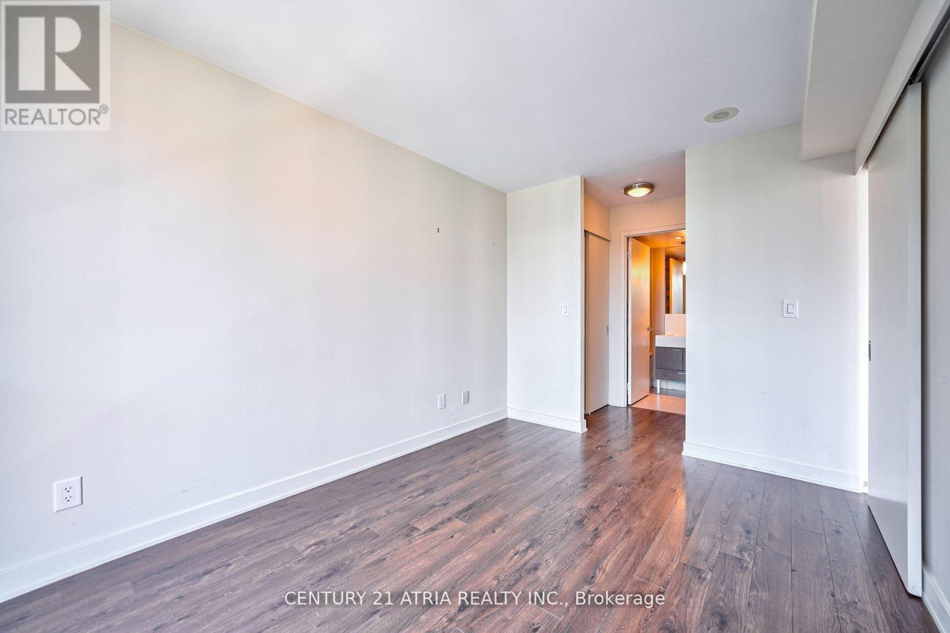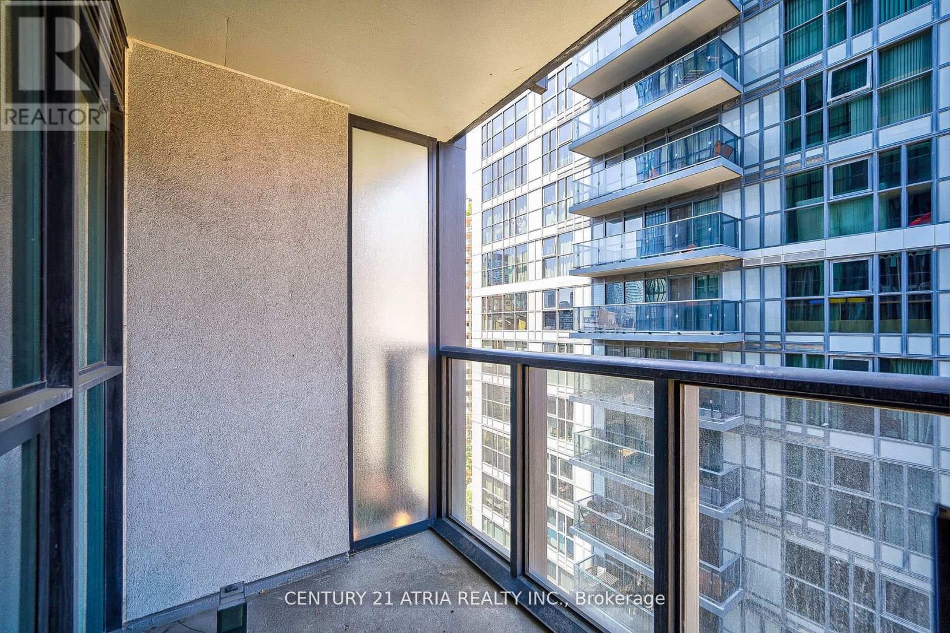2 Bedroom
2 Bathroom
800 - 899 sqft
Central Air Conditioning
Forced Air
$3,300 Monthly
Fully Furnished Spacious Living Area 2 Bedroom, 2 Full Bathroom Condominium in Downtown Area, Boasting Over 800 Square Feet. Thoughtfully Designed for Entertaining, Featuring a Corner Unit Layout with Floor-to-Ceiling Windows, Engineered Hardwood Flooring, and Sleek Smooth Ceilings. The Generously Sized Master Bedroom Offers Ample Space. Conveniently Located Just Minutes Away from Yorkville, Yonge/Bloor, and Subway Access. **EXTRAS** All Electric Light Fixtures, Fridge, Stove, Microwave, Dishwasher, Washer & Dryer, All Existing Furniture. (id:55499)
Property Details
|
MLS® Number
|
C11939176 |
|
Property Type
|
Single Family |
|
Community Name
|
Church-Yonge Corridor |
|
Amenities Near By
|
Hospital, Public Transit, Schools, Park |
|
Community Features
|
Pets Not Allowed, Community Centre |
|
Features
|
Balcony |
|
Parking Space Total
|
1 |
Building
|
Bathroom Total
|
2 |
|
Bedrooms Above Ground
|
2 |
|
Bedrooms Total
|
2 |
|
Amenities
|
Security/concierge, Exercise Centre, Party Room, Visitor Parking, Storage - Locker |
|
Cooling Type
|
Central Air Conditioning |
|
Exterior Finish
|
Concrete |
|
Flooring Type
|
Laminate |
|
Heating Fuel
|
Natural Gas |
|
Heating Type
|
Forced Air |
|
Size Interior
|
800 - 899 Sqft |
|
Type
|
Apartment |
Parking
Land
|
Acreage
|
No |
|
Land Amenities
|
Hospital, Public Transit, Schools, Park |
Rooms
| Level |
Type |
Length |
Width |
Dimensions |
|
Main Level |
Living Room |
8.9 m |
3.6 m |
8.9 m x 3.6 m |
|
Main Level |
Dining Room |
8.9 m |
3.6 m |
8.9 m x 3.6 m |
|
Main Level |
Kitchen |
8.9 m |
3.6 m |
8.9 m x 3.6 m |
|
Main Level |
Primary Bedroom |
3.69 m |
2.83 m |
3.69 m x 2.83 m |
|
Main Level |
Bedroom 2 |
2.68 m |
2.17 m |
2.68 m x 2.17 m |
https://www.realtor.ca/real-estate/27839132/1308-110-charles-street-e-toronto-church-yonge-corridor-church-yonge-corridor










