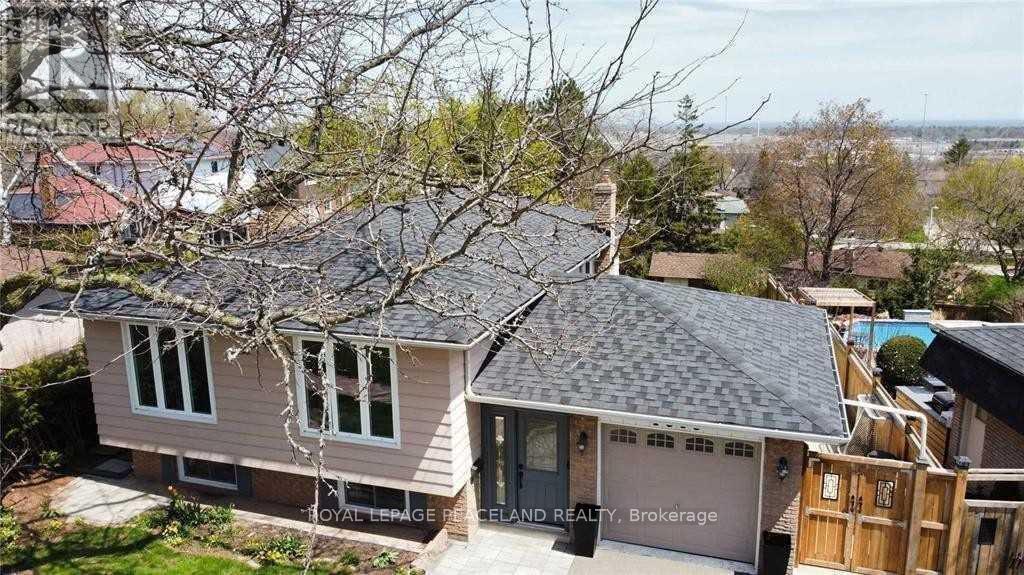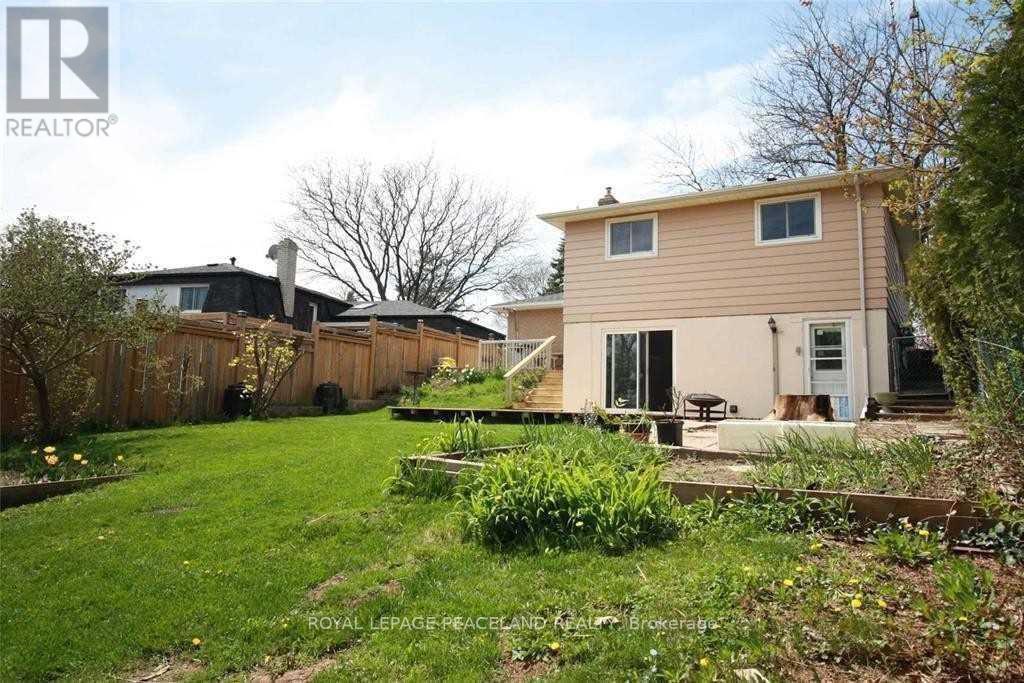1305 Hart Crescent N Oakville (Fa Falgarwood), Ontario L6H 2M6
5 Bedroom
2 Bathroom
700 - 1100 sqft
Raised Bungalow
Fireplace
Central Air Conditioning
Forced Air
$3,800 Monthly
Breathtaking Ravine Lot With View To Lake, Quiet Child-Safe Crescent In Ne Oakville, Fabulous Raised Bungalow With Full Walkout Lower Level, 3 Walkouts To Gorgeous Mature Treed, Private Back Yard, Bright & Sunny Quality Brick Hoe, 3+2 Bdrms, Open Concept Kitchen W/Breakfast Island & Updated Appliances, Spacious Principal Rooms, 2 Full Bathrooms, Huge Ground Floor Family Room With Cozy Gas Fireplace, Direct Entry To Garage, Central Air. Solid Well Maintained Home. Great Opportunity! (id:55499)
Property Details
| MLS® Number | W12106482 |
| Property Type | Single Family |
| Community Name | 1005 - FA Falgarwood |
| Features | Carpet Free, In Suite Laundry |
| Parking Space Total | 3 |
| Structure | Shed |
| View Type | View Of Water |
Building
| Bathroom Total | 2 |
| Bedrooms Above Ground | 3 |
| Bedrooms Below Ground | 2 |
| Bedrooms Total | 5 |
| Age | 31 To 50 Years |
| Appliances | Water Heater, Oven - Built-in |
| Architectural Style | Raised Bungalow |
| Basement Development | Finished |
| Basement Features | Separate Entrance, Walk Out |
| Basement Type | N/a (finished) |
| Construction Style Attachment | Detached |
| Cooling Type | Central Air Conditioning |
| Exterior Finish | Aluminum Siding, Brick |
| Fireplace Present | Yes |
| Foundation Type | Block |
| Heating Fuel | Natural Gas |
| Heating Type | Forced Air |
| Stories Total | 1 |
| Size Interior | 700 - 1100 Sqft |
| Type | House |
| Utility Water | Municipal Water |
Parking
| Attached Garage | |
| Garage |
Land
| Acreage | No |
| Sewer | Sanitary Sewer |
| Size Depth | 124 Ft ,8 In |
| Size Frontage | 53 Ft ,2 In |
| Size Irregular | 53.2 X 124.7 Ft |
| Size Total Text | 53.2 X 124.7 Ft |
Interested?
Contact us for more information










































