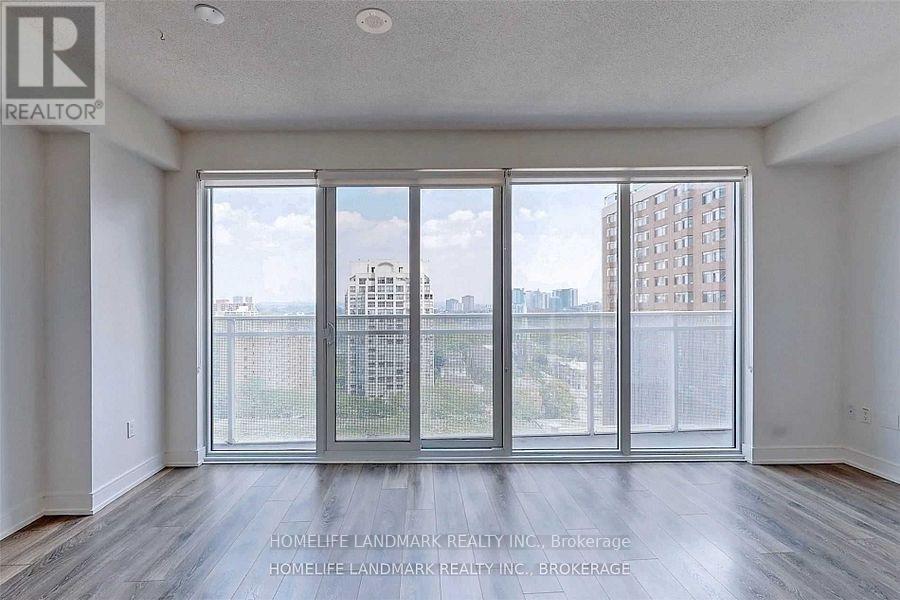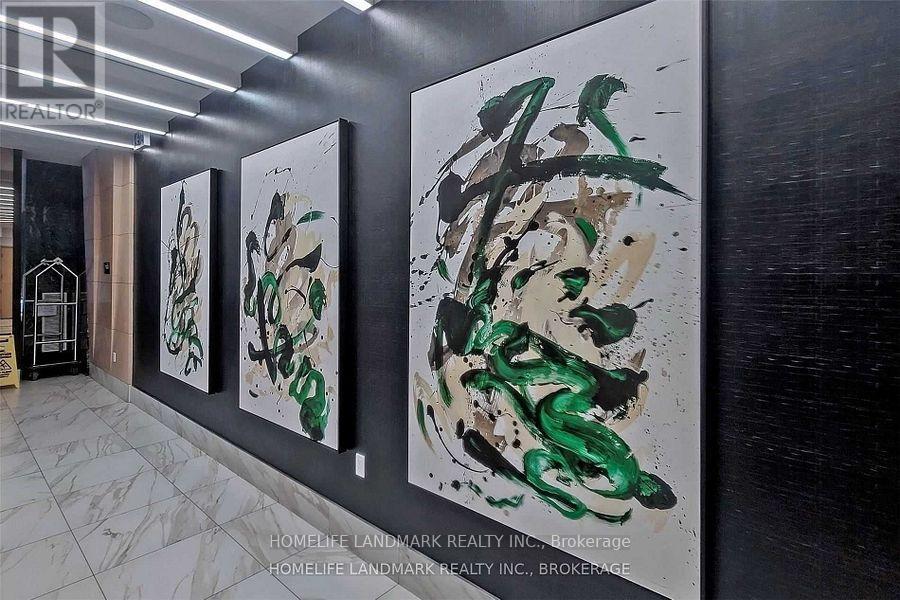2 Bedroom
2 Bathroom
700 - 799 sqft
Central Air Conditioning
Forced Air
$2,900 Monthly
Client RemarksInviting, Light-Filled 2-Bedroom, 2-Bathroom Modern Condo In Charming Yonge/Church Corridor. Open Concept Living/ Dining Room/ Fully-Equipped Kitchen; Floor-To-Ceiling Windows; Primary Bedroom With Ensuite; Walkout To Balcony From Both Primary Bedroom And Living Room To Enjoy Expansive City View. Amenities Include Concierge, Sauna, Gym, Party Room, Yoga Room, Visitor Parking, Indoor Hot Tub, Bbq Area, Outdoor Pool And Lounges. (id:55499)
Property Details
|
MLS® Number
|
C11964560 |
|
Property Type
|
Single Family |
|
Community Name
|
Church-Yonge Corridor |
|
Community Features
|
Pets Not Allowed |
|
Features
|
Balcony |
Building
|
Bathroom Total
|
2 |
|
Bedrooms Above Ground
|
2 |
|
Bedrooms Total
|
2 |
|
Cooling Type
|
Central Air Conditioning |
|
Exterior Finish
|
Concrete |
|
Heating Fuel
|
Natural Gas |
|
Heating Type
|
Forced Air |
|
Size Interior
|
700 - 799 Sqft |
|
Type
|
Apartment |
Parking
Land
Rooms
| Level |
Type |
Length |
Width |
Dimensions |
|
Main Level |
Living Room |
4.57 m |
5.94 m |
4.57 m x 5.94 m |
|
Main Level |
Dining Room |
4.57 m |
5.94 m |
4.57 m x 5.94 m |
|
Main Level |
Primary Bedroom |
3.53 m |
2.77 m |
3.53 m x 2.77 m |
|
Main Level |
Bedroom 2 |
2.71 m |
3.09 m |
2.71 m x 3.09 m |
|
Main Level |
Foyer |
2.12 m |
0.94 m |
2.12 m x 0.94 m |
https://www.realtor.ca/real-estate/27896207/1305-89-mcgill-street-toronto-church-yonge-corridor-church-yonge-corridor






















