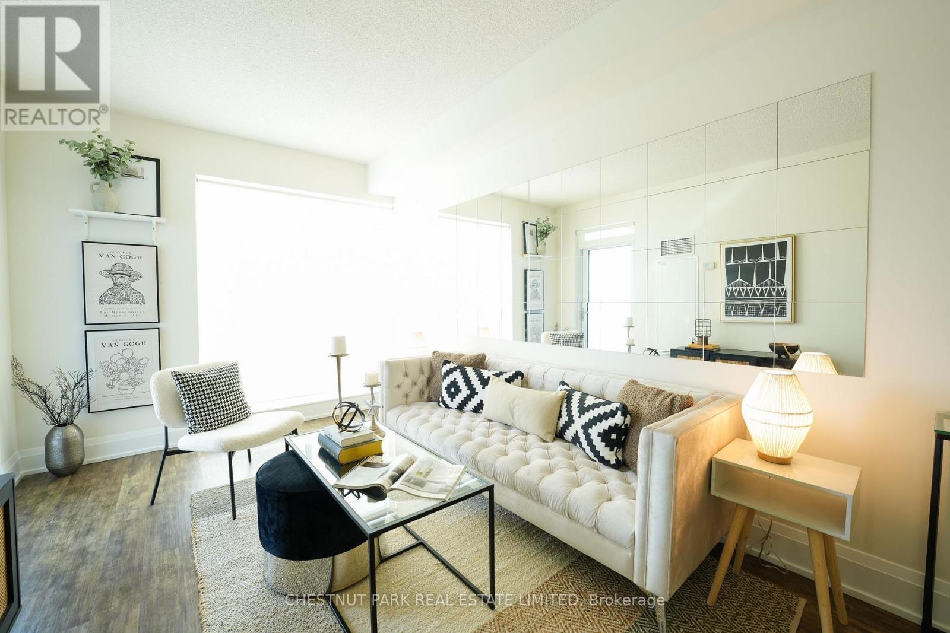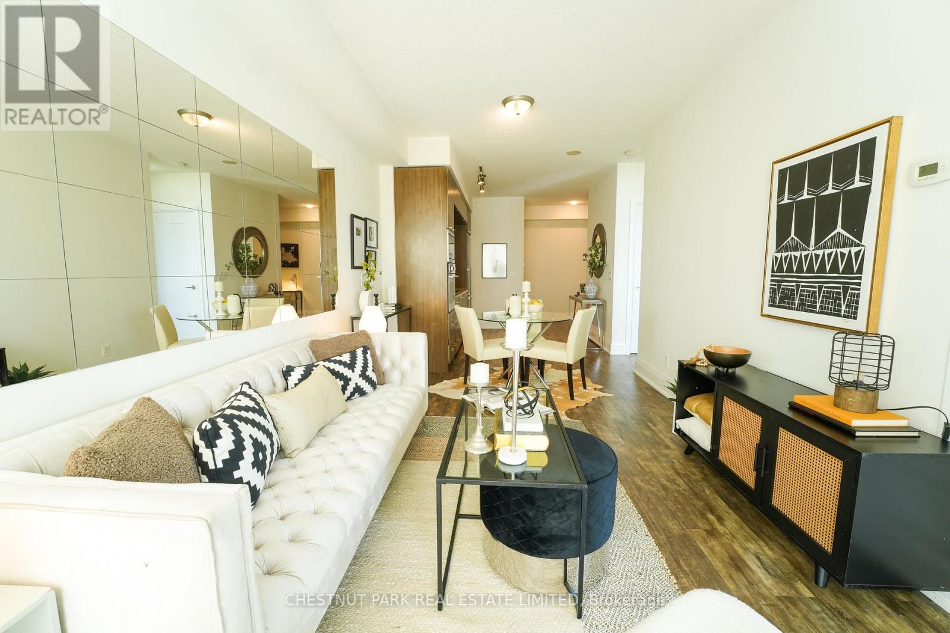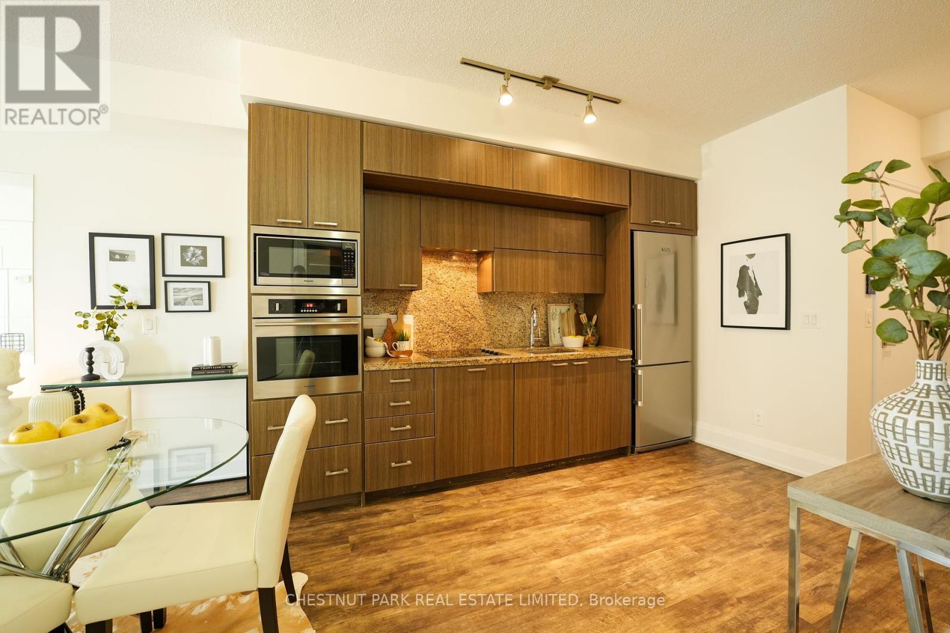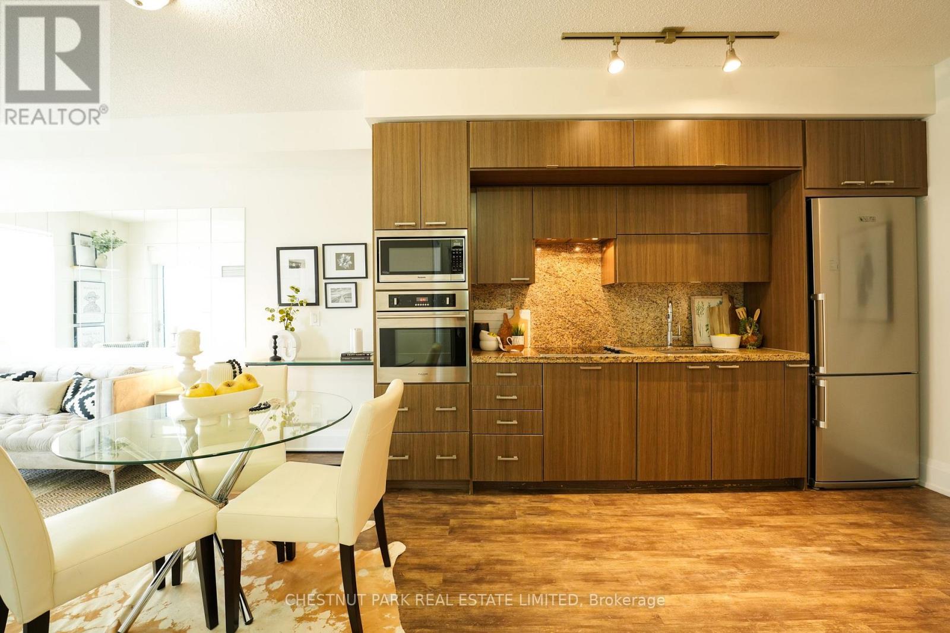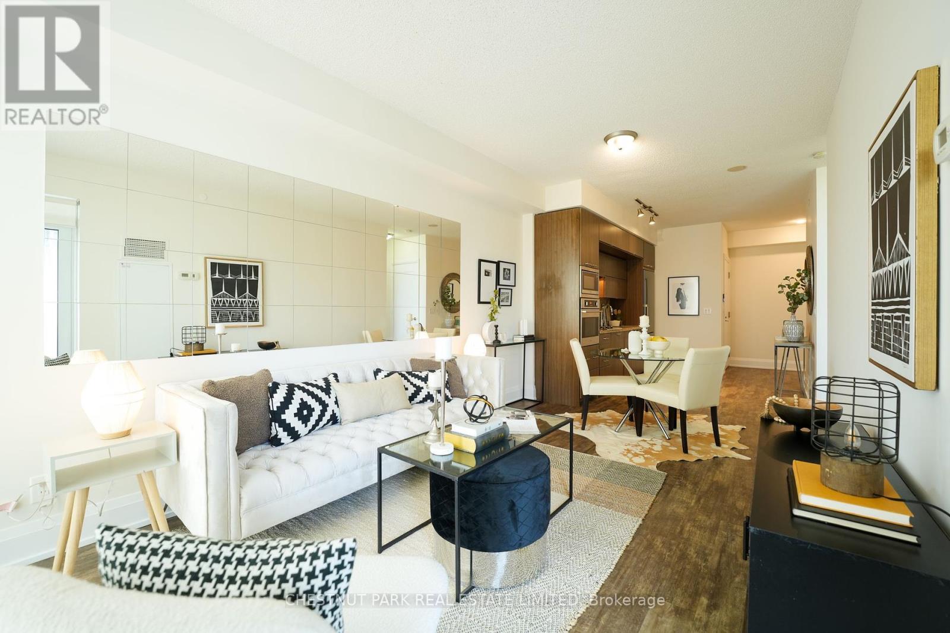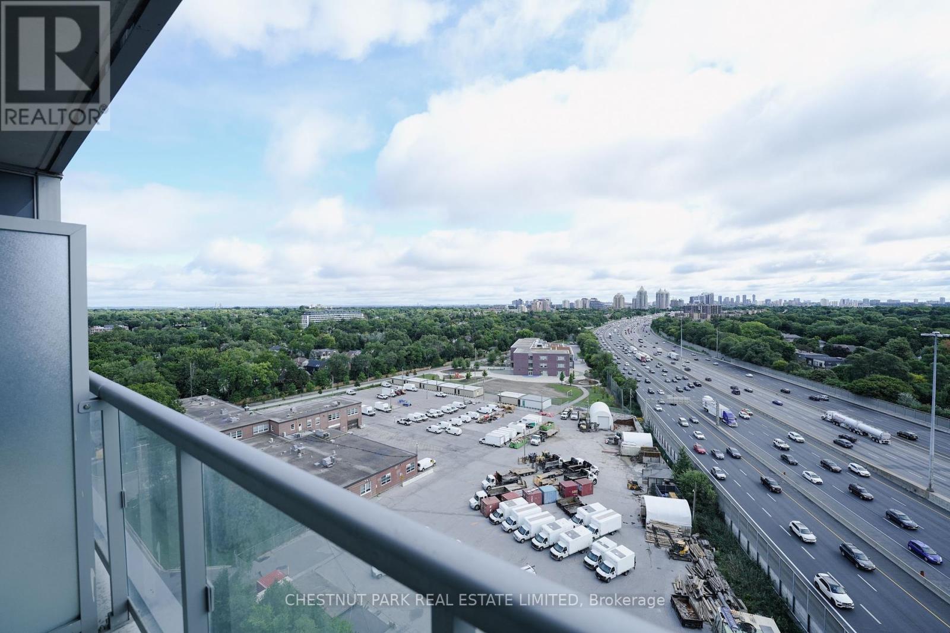1305 - 120 Harrison Garden Boulevard Toronto (Willowdale East), Ontario M2N 0H1
2 Bedroom
1 Bathroom
600 - 699 sqft
Central Air Conditioning
Forced Air
$628,000Maintenance, Water, Common Area Maintenance, Insurance, Parking
$616.67 Monthly
Maintenance, Water, Common Area Maintenance, Insurance, Parking
$616.67 MonthlyWelcome to this beautifully maintained 1+1 unit featuring breathtaking northeast views, a dedicated parking spot, and a private locker. Located just steps from Sheppard Subway Station, this home offers unrivaled convenience with nearby groceries, top-rated schools, banks, and all essential amenities. Perfect for families seeking a blend of modern comfort and accessibility. Experience the best of city living in this fantastic residence! (id:55499)
Property Details
| MLS® Number | C11990061 |
| Property Type | Single Family |
| Community Name | Willowdale East |
| Community Features | Pet Restrictions |
| Features | Balcony |
| Parking Space Total | 1 |
Building
| Bathroom Total | 1 |
| Bedrooms Above Ground | 1 |
| Bedrooms Below Ground | 1 |
| Bedrooms Total | 2 |
| Amenities | Storage - Locker |
| Appliances | Dishwasher, Dryer, Stove, Washer, Refrigerator |
| Cooling Type | Central Air Conditioning |
| Exterior Finish | Concrete |
| Flooring Type | Laminate |
| Heating Fuel | Natural Gas |
| Heating Type | Forced Air |
| Size Interior | 600 - 699 Sqft |
| Type | Apartment |
Parking
| Underground | |
| Garage |
Land
| Acreage | No |
Rooms
| Level | Type | Length | Width | Dimensions |
|---|---|---|---|---|
| Flat | Living Room | 5.18 m | 3.05 m | 5.18 m x 3.05 m |
| Flat | Dining Room | 5.18 m | 3.05 m | 5.18 m x 3.05 m |
| Flat | Kitchen | 3.66 m | 2.95 m | 3.66 m x 2.95 m |
| Flat | Bedroom | 3.05 m | 3.01 m | 3.05 m x 3.01 m |
| Flat | Den | 3.18 m | 2.18 m | 3.18 m x 2.18 m |
Interested?
Contact us for more information




