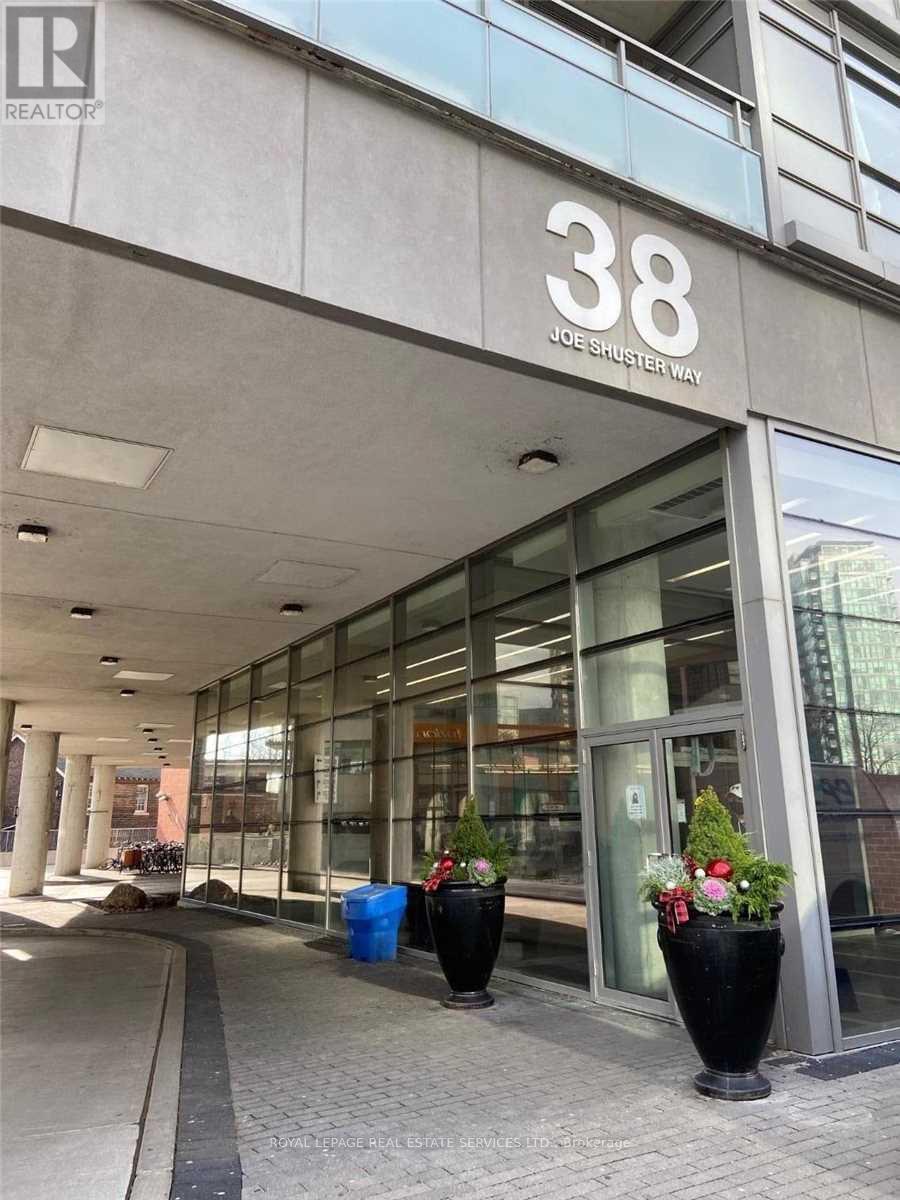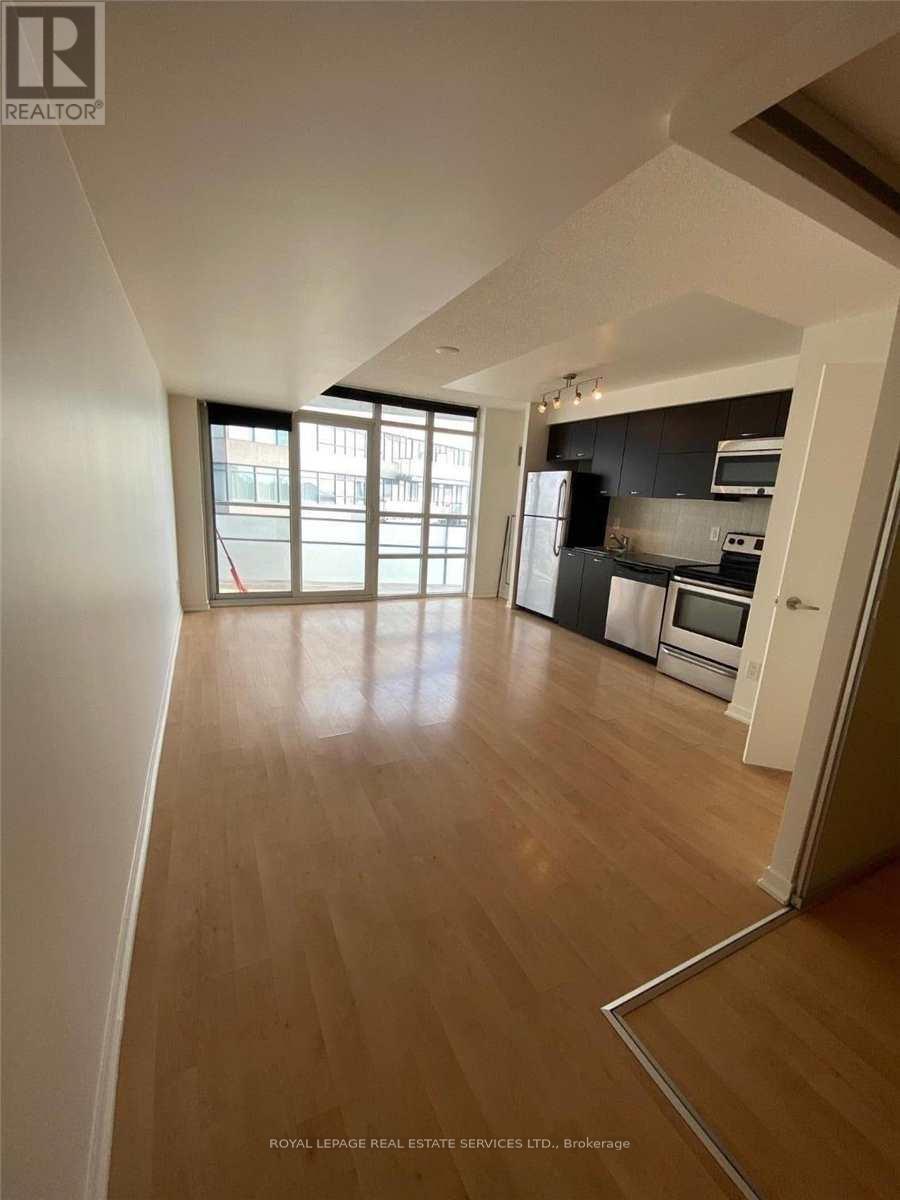1302 - 38 Joe Shuster Way Toronto (Niagara), Ontario M6K 0A5
2 Bedroom
2 Bathroom
600 - 699 sqft
Multi-Level
Central Air Conditioning
Forced Air
Waterfront
$2,450 Monthly
Bright and conveniently located at King & Dufferin, 1 bed plus den with a parking spot. Powder room and a large ensuite. Den is very large and can be used as an office. Floor to ceiling windows that overlook the lake. Steps to great restaurants, TTC, grocery store, shopping and Financial/Entertainment district. Great building amenities and full time concierge. (id:55499)
Property Details
| MLS® Number | C12019393 |
| Property Type | Single Family |
| Community Name | Niagara |
| Amenities Near By | Park, Public Transit, Schools |
| Community Features | Pet Restrictions |
| Features | Elevator, Balcony, In Suite Laundry |
| Parking Space Total | 1 |
| Water Front Type | Waterfront |
Building
| Bathroom Total | 2 |
| Bedrooms Above Ground | 1 |
| Bedrooms Below Ground | 1 |
| Bedrooms Total | 2 |
| Amenities | Security/concierge, Exercise Centre, Party Room, Visitor Parking |
| Architectural Style | Multi-level |
| Cooling Type | Central Air Conditioning |
| Exterior Finish | Brick |
| Fire Protection | Monitored Alarm, Smoke Detectors |
| Flooring Type | Laminate |
| Half Bath Total | 1 |
| Heating Fuel | Natural Gas |
| Heating Type | Forced Air |
| Size Interior | 600 - 699 Sqft |
| Type | Apartment |
Parking
| Underground | |
| Garage |
Land
| Acreage | No |
| Land Amenities | Park, Public Transit, Schools |
| Surface Water | Lake/pond |
Rooms
| Level | Type | Length | Width | Dimensions |
|---|---|---|---|---|
| Main Level | Primary Bedroom | 3.05 m | 3.35 m | 3.05 m x 3.35 m |
| Main Level | Living Room | 4.51 m | 4.97 m | 4.51 m x 4.97 m |
| Main Level | Kitchen | 4.51 m | 4.97 m | 4.51 m x 4.97 m |
| Main Level | Den | 4.54 m | 2.56 m | 4.54 m x 2.56 m |
https://www.realtor.ca/real-estate/28024793/1302-38-joe-shuster-way-toronto-niagara-niagara
Interested?
Contact us for more information














