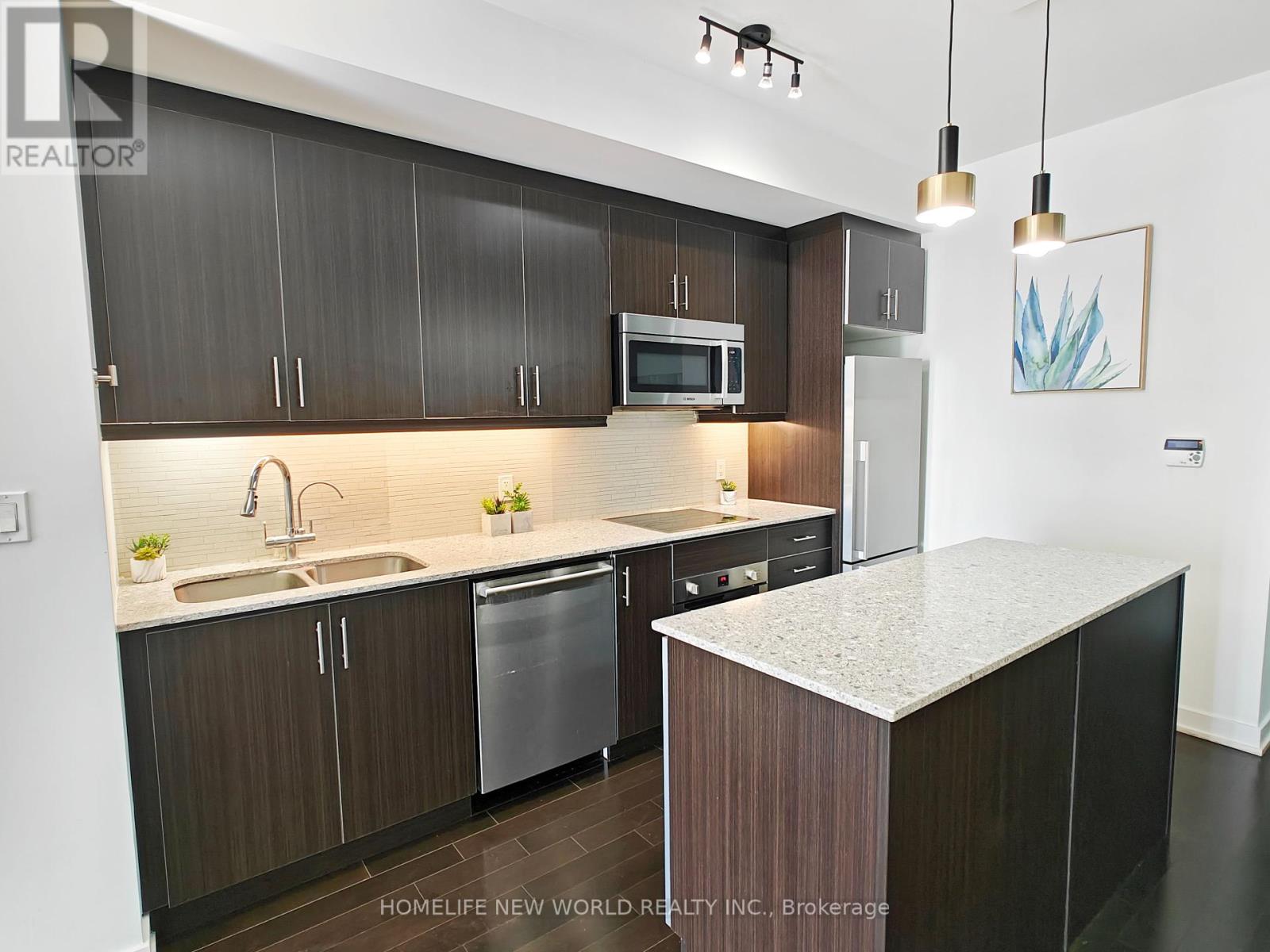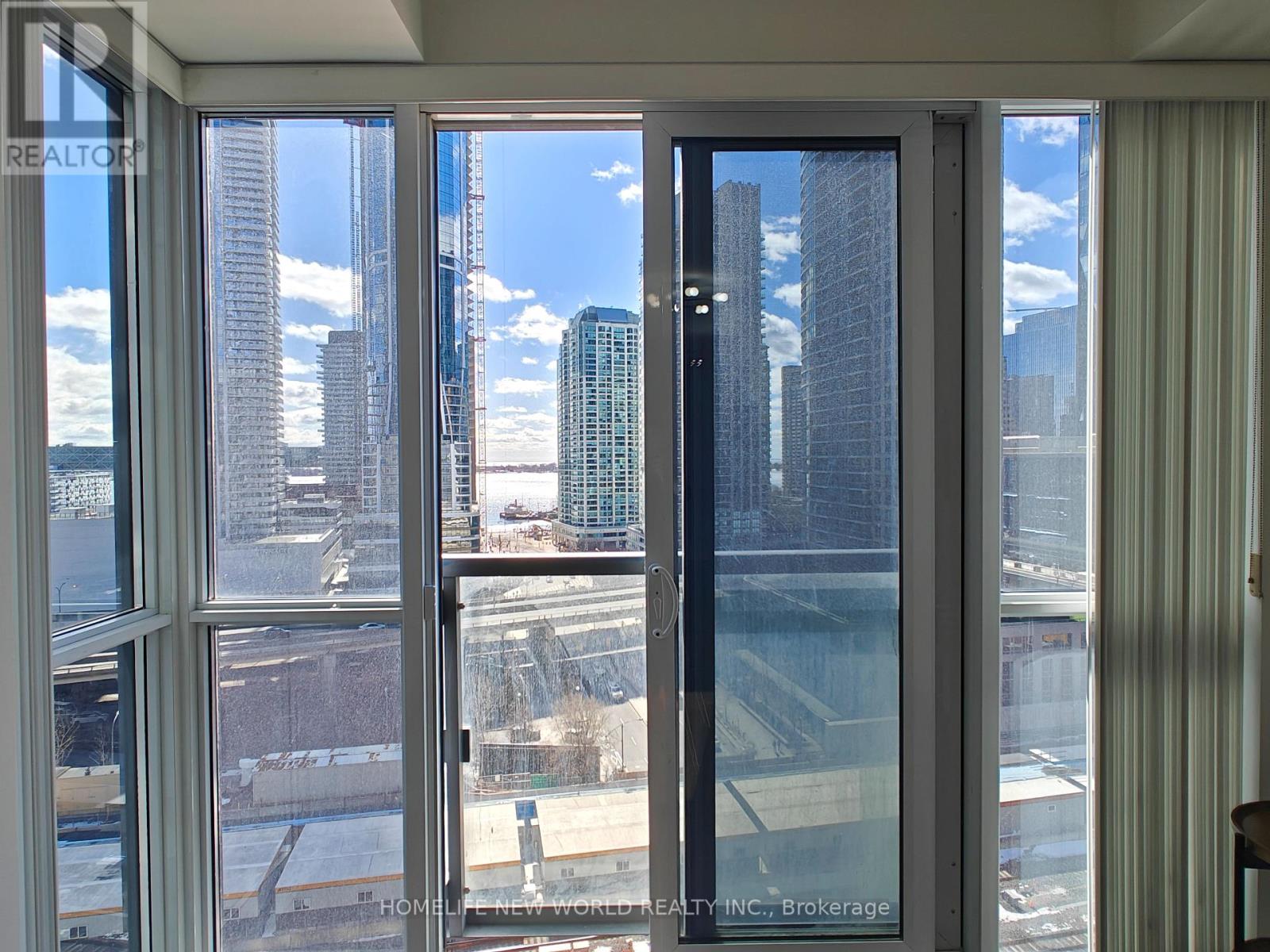1301 - 1 The Esplanade Toronto (Waterfront Communities), Ontario M5E 0A8
2 Bedroom
1 Bathroom
600 - 699 sqft
Central Air Conditioning
Forced Air
$655,000Maintenance, Heat, Water, Common Area Maintenance, Insurance
$767.09 Monthly
Maintenance, Heat, Water, Common Area Maintenance, Insurance
$767.09 MonthlyPrime downtown location on the Esplanade, south facing with Lake Ontario view 1 Bed+1 large Den 9 ft ceiling condo. Spacious and bright. Open concept modern kitchen with large island. Upgraded soundproofed window at primary bedroom. Walk to The Sony Centre For The Performing Arts, waterfront, Union Station, The Financial District and PATH, St Lawrence Market. (id:55499)
Property Details
| MLS® Number | C12010337 |
| Property Type | Single Family |
| Community Name | Waterfront Communities C8 |
| Amenities Near By | Hospital, Public Transit |
| Community Features | Pet Restrictions |
| Features | Balcony, Carpet Free |
| Water Front Name | Lake Ontario |
Building
| Bathroom Total | 1 |
| Bedrooms Above Ground | 1 |
| Bedrooms Below Ground | 1 |
| Bedrooms Total | 2 |
| Amenities | Party Room, Exercise Centre, Security/concierge |
| Appliances | Oven - Built-in, Water Purifier, Cooktop, Dishwasher, Dryer, Microwave, Oven, Washer, Window Coverings, Refrigerator |
| Cooling Type | Central Air Conditioning |
| Exterior Finish | Concrete |
| Heating Fuel | Natural Gas |
| Heating Type | Forced Air |
| Size Interior | 600 - 699 Sqft |
| Type | Apartment |
Parking
| No Garage |
Land
| Acreage | No |
| Land Amenities | Hospital, Public Transit |
Rooms
| Level | Type | Length | Width | Dimensions |
|---|---|---|---|---|
| Flat | Living Room | 3.28 m | 3.05 m | 3.28 m x 3.05 m |
| Flat | Dining Room | 3.28 m | 3.05 m | 3.28 m x 3.05 m |
| Flat | Kitchen | 3.76 m | 3.05 m | 3.76 m x 3.05 m |
| Flat | Primary Bedroom | 3.25 m | 2.84 m | 3.25 m x 2.84 m |
| Flat | Den | 3.68 m | 2.57 m | 3.68 m x 2.57 m |
Interested?
Contact us for more information













