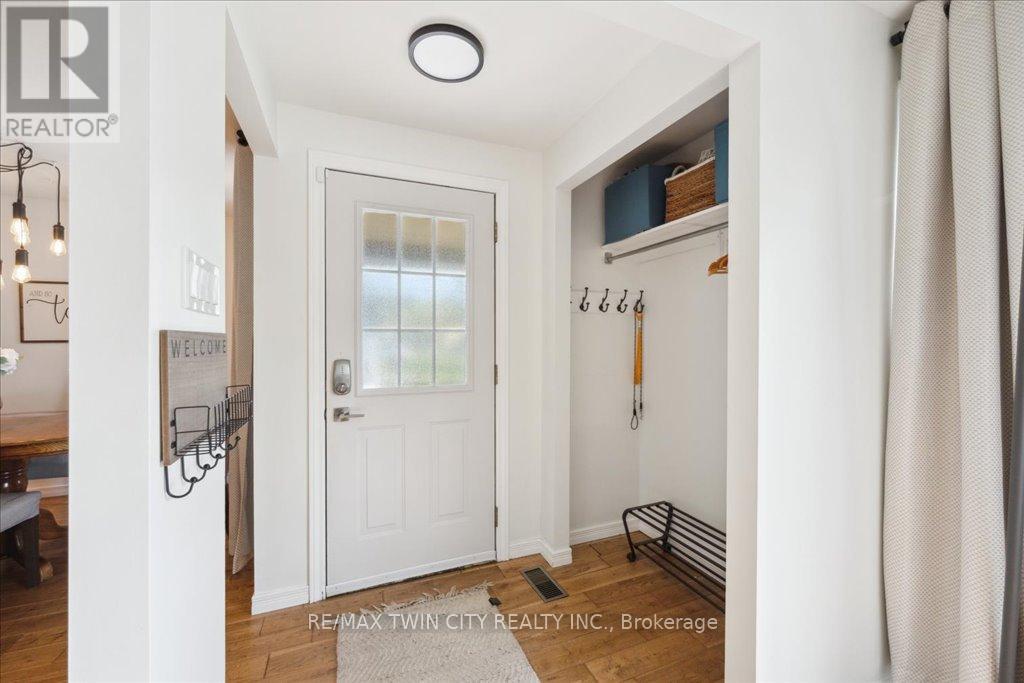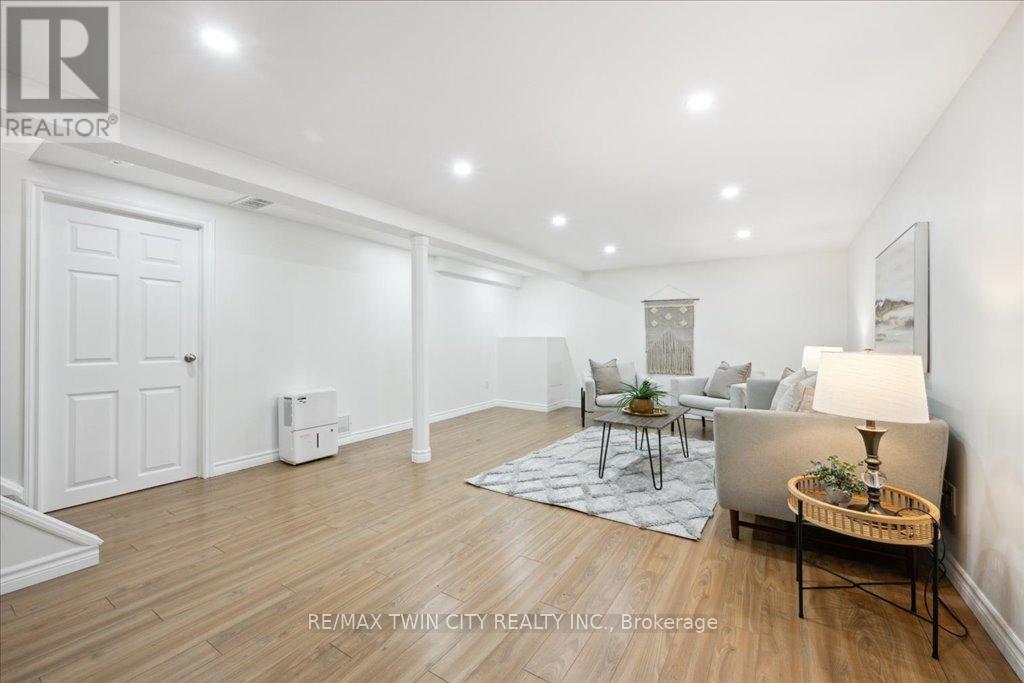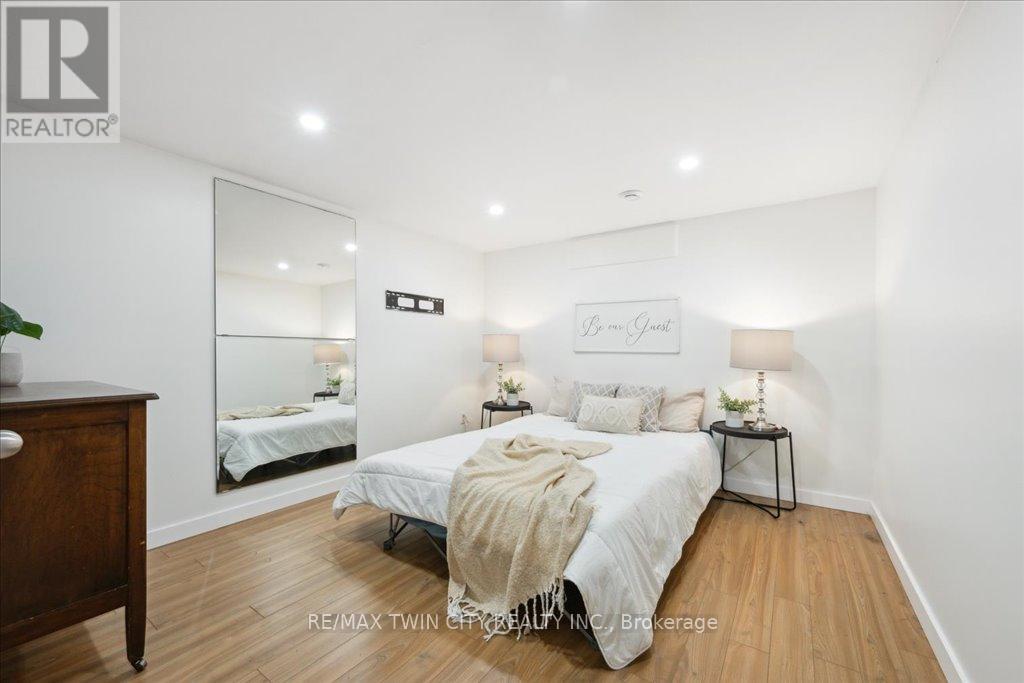130 Selkirk Drive Kitchener, Ontario N2E 1M4
$599,900
Charming Detached Bungalow in Sought-After Alpine/Country Hills Area Welcome to this beautifully maintained detached bungalow offering over 2,000 sq. ft. of comfortable living space in the desirable Alpine/Country Hills neighbourhood of Kitchener. This home features timeless hardwood floors, neutral tones throughout, and an abundance of natural light that creates a warm and inviting atmosphere. The galley-style kitchen includes a cozy dinette area that overlooks the spacious living roomideal for both everyday living and entertaining. The main level bathroom has been tastefully upgraded, complementing the generously sized bedrooms, perfect for families or downsizers alike. Downstairs, youll find a versatile bonus room, a large rec room, and an additional bathroom, providing flexible living options or space for guests. Ample storage space adds to the homes functionality. Situated on a deep lot, the fully fenced backyard offers privacy and room to enjoy outdoor living, complete with hydro running to the shedperfect for hobbies or a workshop. Pot lights throughout the home add a modern touch. Dont miss this move-in-ready gem in a family-friendly location, close to schools, parks, shopping, and transit. This home has many upgrades including New Roof with new plywood (2021), Extra blown in insulation in attic, Hydro going to back shed, Stainless Steel Appliances, Gas Stove/Oven, Kitchen Countertop, Renovated Main Level Bathroom, Owned Water Softener (2021), LED Pot Lights, Painted and More! (id:55499)
Open House
This property has open houses!
2:00 pm
Ends at:4:00 pm
2:00 pm
Ends at:4:00 pm
Property Details
| MLS® Number | X12121573 |
| Property Type | Single Family |
| Amenities Near By | Public Transit, Schools, Park, Hospital |
| Equipment Type | Water Heater |
| Parking Space Total | 3 |
| Rental Equipment Type | Water Heater |
| Structure | Patio(s), Porch, Shed |
Building
| Bathroom Total | 2 |
| Bedrooms Above Ground | 3 |
| Bedrooms Below Ground | 1 |
| Bedrooms Total | 4 |
| Age | 51 To 99 Years |
| Appliances | Water Softener, Dishwasher, Dryer, Microwave, Oven, Range, Washer, Refrigerator |
| Architectural Style | Bungalow |
| Basement Development | Finished |
| Basement Type | Full (finished) |
| Construction Style Attachment | Detached |
| Cooling Type | Central Air Conditioning |
| Exterior Finish | Brick, Shingles |
| Foundation Type | Concrete |
| Heating Fuel | Natural Gas |
| Heating Type | Forced Air |
| Stories Total | 1 |
| Size Interior | 700 - 1100 Sqft |
| Type | House |
| Utility Water | Municipal Water |
Parking
| No Garage |
Land
| Acreage | No |
| Fence Type | Fenced Yard |
| Land Amenities | Public Transit, Schools, Park, Hospital |
| Landscape Features | Landscaped |
| Sewer | Sanitary Sewer |
| Size Depth | 143 Ft ,7 In |
| Size Frontage | 40 Ft ,1 In |
| Size Irregular | 40.1 X 143.6 Ft |
| Size Total Text | 40.1 X 143.6 Ft |
Rooms
| Level | Type | Length | Width | Dimensions |
|---|---|---|---|---|
| Basement | Recreational, Games Room | 4.3 m | 6.5 m | 4.3 m x 6.5 m |
| Basement | Utility Room | 3.4 m | 5.7 m | 3.4 m x 5.7 m |
| Basement | Bathroom | 2.1 m | 2.7 m | 2.1 m x 2.7 m |
| Basement | Bedroom | 3.2 m | 3.5 m | 3.2 m x 3.5 m |
| Basement | Laundry Room | 2.2 m | 5.1 m | 2.2 m x 5.1 m |
| Main Level | Bathroom | 2.5 m | 1.5 m | 2.5 m x 1.5 m |
| Main Level | Bedroom | 3.5 m | 2.5 m | 3.5 m x 2.5 m |
| Main Level | Bedroom | 2.7 m | 3.5 m | 2.7 m x 3.5 m |
| Main Level | Dining Room | 2.4 m | 3.1 m | 2.4 m x 3.1 m |
| Main Level | Kitchen | 2.8 m | 4.2 m | 2.8 m x 4.2 m |
| Main Level | Living Room | 4.6 m | 5.3 m | 4.6 m x 5.3 m |
| Main Level | Primary Bedroom | 3.4 m | 3.7 m | 3.4 m x 3.7 m |
https://www.realtor.ca/real-estate/28254325/130-selkirk-drive-kitchener
Interested?
Contact us for more information








































