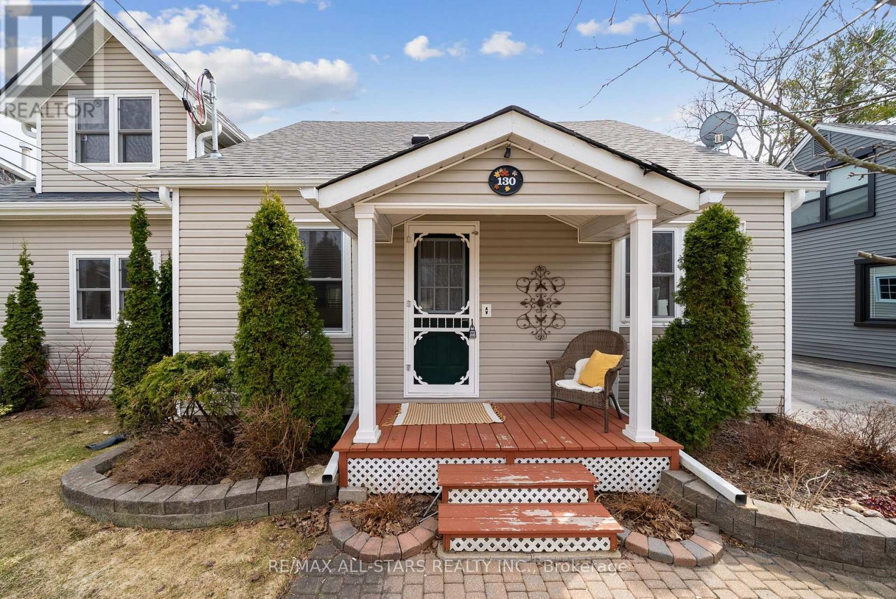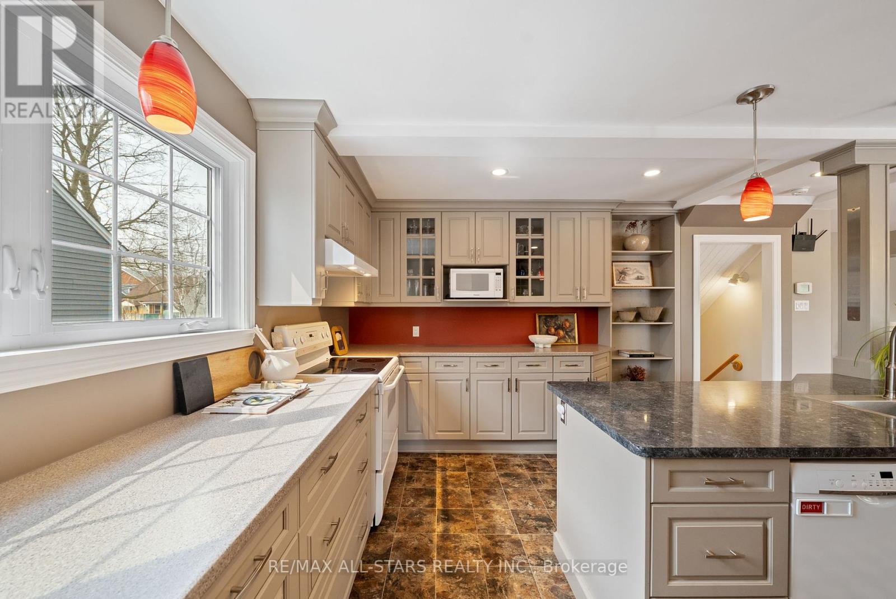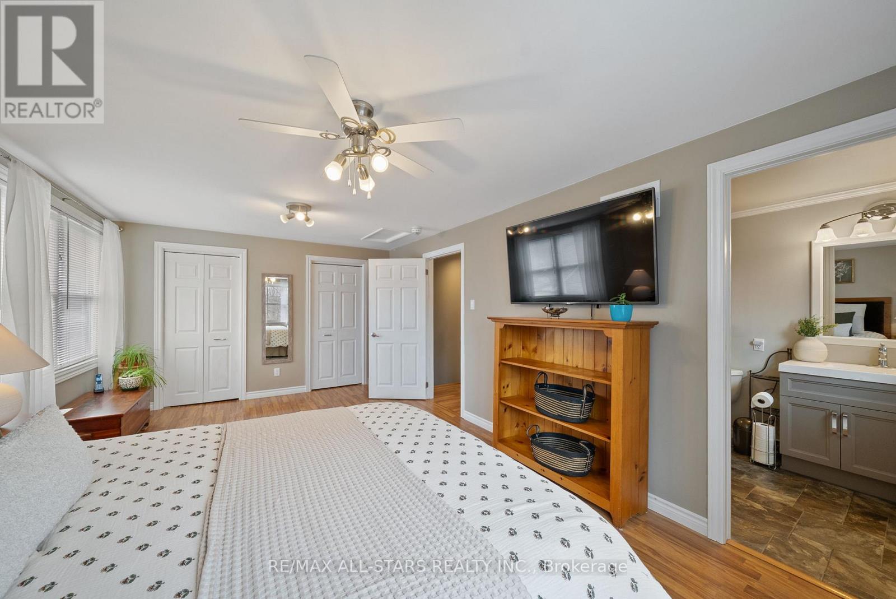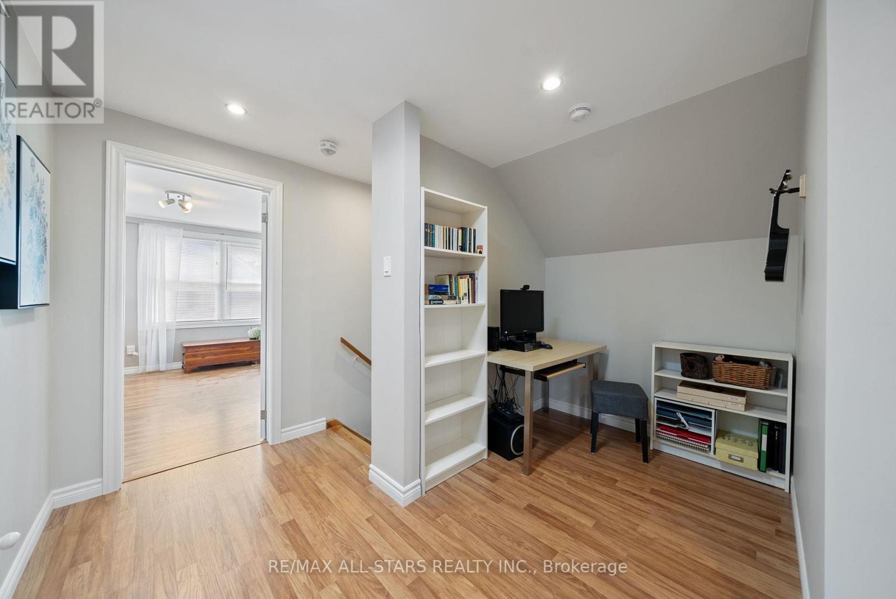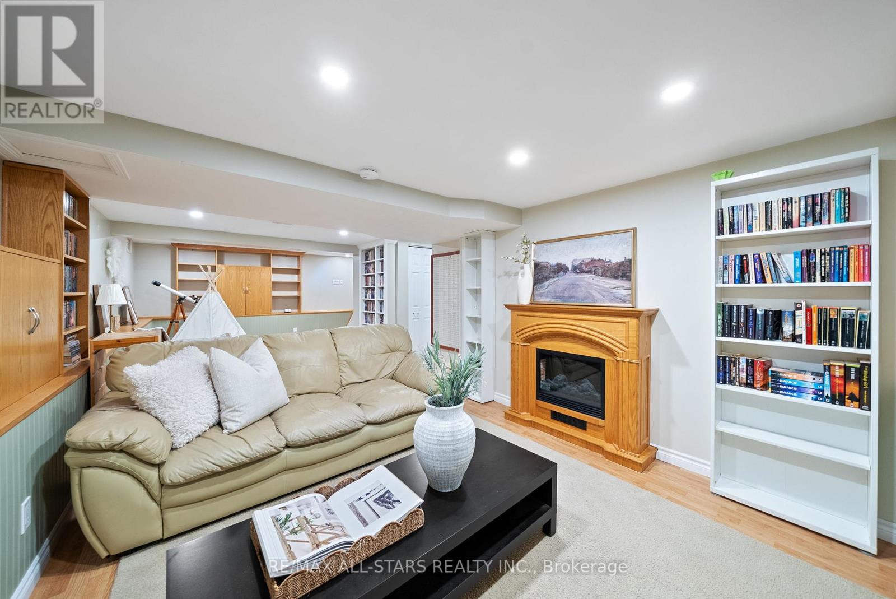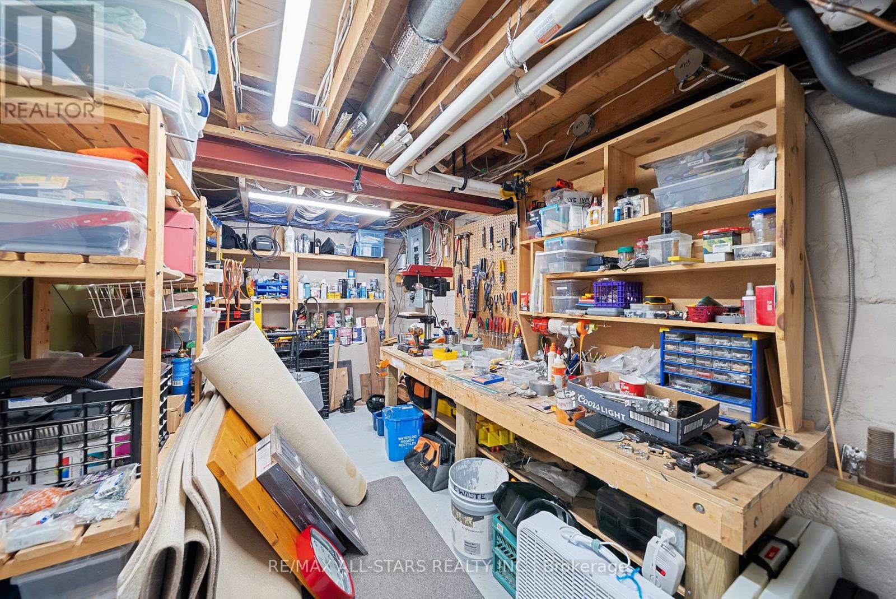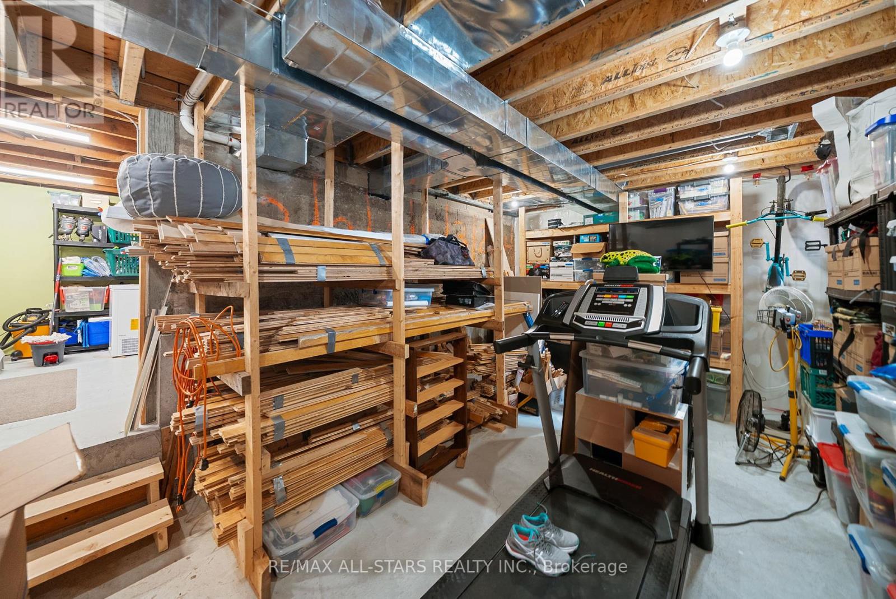3 Bedroom
3 Bathroom
2000 - 2500 sqft
Fireplace
Central Air Conditioning
Forced Air
$1,024,900
Welcome to this beautifully expanded 1940's home, blending classic character with thoughtful modern updates. With approximately 2,053sq' plus finished rec room, this home offers a perfect mix of charm and functionality.The 2016 addition brings a spacious, open-concept layout on the main floor, featuring a bright and airy great room that combines the kitchen, dining, and living areas, ideal for entertaining or relaxing with family. There's a charming window seat looking out to the front yard. The dining area walks out to a deck and fully fenced, private backyard, perfect for summer gatherings. A dedicated mud room at the rear keeps things tidy, while a separate main floor office provides a quiet spot to work from home. Upstairs, you'll find three comfortable bedrooms, including a generous primary suite with a 3-piece ensuite and ample closet space. A stylish 4-piece bathroom serves the additional bedrooms, and a cozy nook on the landing offers a great space for reading or study. The basement, finished in 2010, includes a spacious finished rec room, a dedicated workshop and a laundry room. A back room with higher ceilings and larger windows brings in natural light rarely found in basements, perfect as a studio, gym, or creative space. The detached garage adds convenience and storage, rounding out this ideal family home in a sought-after neighbourhood close to excellent schools. Most windows, except sliding door, on main floor replaced 2016. Shingles replaced 2024. Furnace 2016. A/C approx 2006. (id:55499)
Property Details
|
MLS® Number
|
N12084166 |
|
Property Type
|
Single Family |
|
Community Name
|
Uxbridge |
|
Parking Space Total
|
6 |
Building
|
Bathroom Total
|
3 |
|
Bedrooms Above Ground
|
3 |
|
Bedrooms Total
|
3 |
|
Amenities
|
Fireplace(s) |
|
Appliances
|
Dishwasher, Dryer, Stove, Water Heater, Washer, Refrigerator |
|
Basement Development
|
Partially Finished |
|
Basement Type
|
N/a (partially Finished) |
|
Construction Style Attachment
|
Detached |
|
Cooling Type
|
Central Air Conditioning |
|
Exterior Finish
|
Vinyl Siding |
|
Fireplace Present
|
Yes |
|
Fireplace Total
|
2 |
|
Flooring Type
|
Hardwood |
|
Foundation Type
|
Unknown |
|
Half Bath Total
|
1 |
|
Heating Fuel
|
Natural Gas |
|
Heating Type
|
Forced Air |
|
Stories Total
|
2 |
|
Size Interior
|
2000 - 2500 Sqft |
|
Type
|
House |
|
Utility Water
|
Municipal Water |
Parking
Land
|
Acreage
|
No |
|
Sewer
|
Sanitary Sewer |
|
Size Depth
|
125 Ft |
|
Size Frontage
|
59 Ft ,4 In |
|
Size Irregular
|
59.4 X 125 Ft |
|
Size Total Text
|
59.4 X 125 Ft |
Rooms
| Level |
Type |
Length |
Width |
Dimensions |
|
Second Level |
Primary Bedroom |
5.32 m |
3.4 m |
5.32 m x 3.4 m |
|
Second Level |
Bedroom 2 |
4.02 m |
3.89 m |
4.02 m x 3.89 m |
|
Second Level |
Bedroom 3 |
4.08 m |
3.23 m |
4.08 m x 3.23 m |
|
Second Level |
Sitting Room |
1.96 m |
1.75 m |
1.96 m x 1.75 m |
|
Basement |
Recreational, Games Room |
8.13 m |
3.24 m |
8.13 m x 3.24 m |
|
Ground Level |
Living Room |
6.82 m |
4.21 m |
6.82 m x 4.21 m |
|
Ground Level |
Dining Room |
4.76 m |
2.28 m |
4.76 m x 2.28 m |
|
Ground Level |
Kitchen |
4.04 m |
3.79 m |
4.04 m x 3.79 m |
|
Ground Level |
Mud Room |
2.81 m |
2.73 m |
2.81 m x 2.73 m |
|
Ground Level |
Office |
3.34 m |
3.26 m |
3.34 m x 3.26 m |
https://www.realtor.ca/real-estate/28170495/130-new-street-uxbridge-uxbridge



