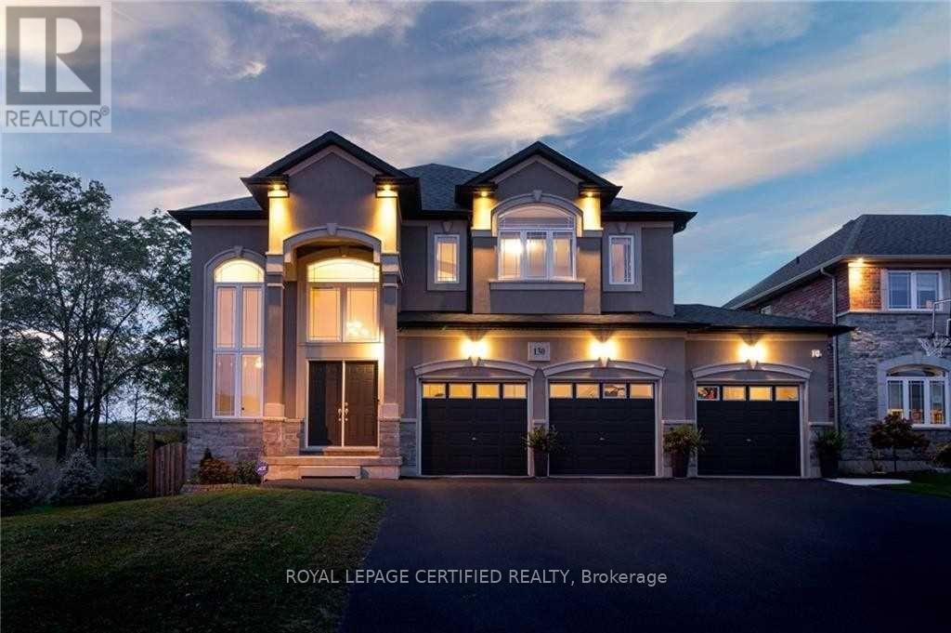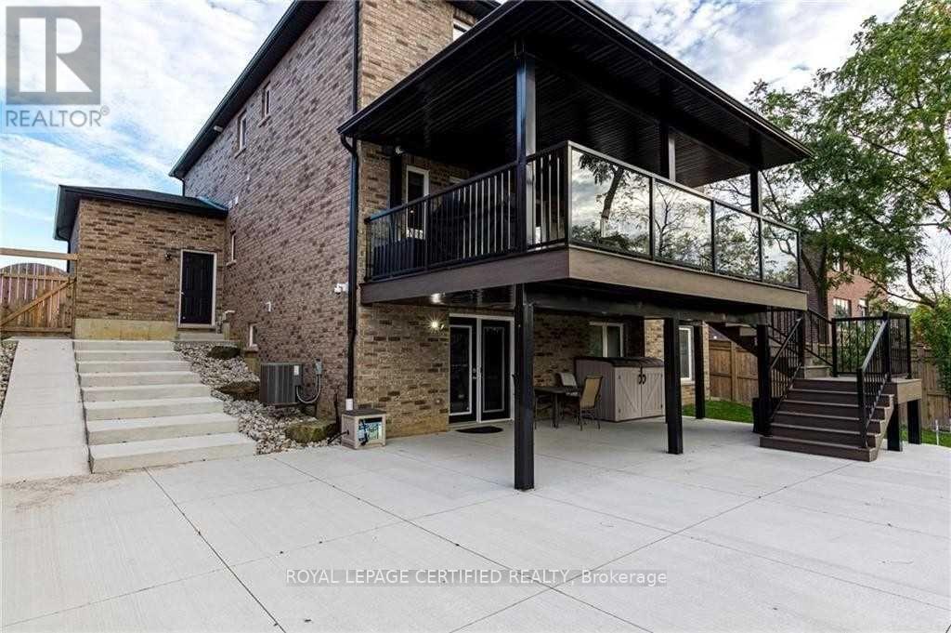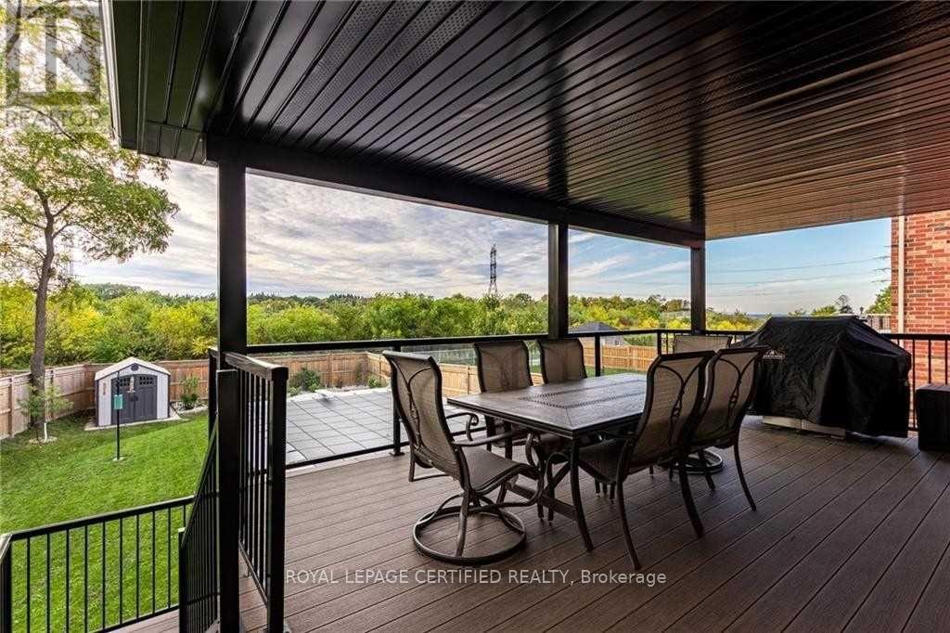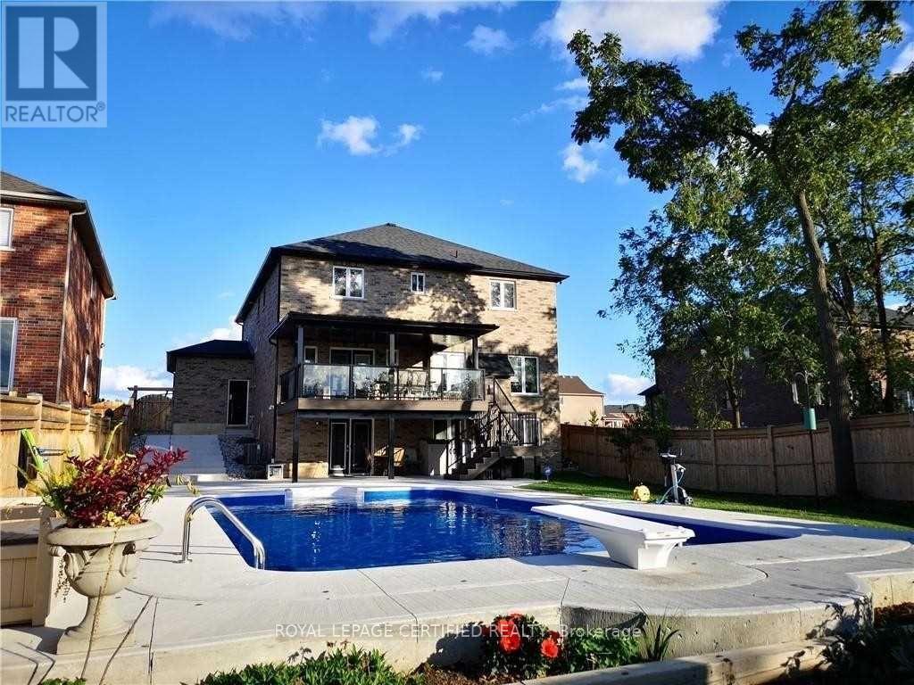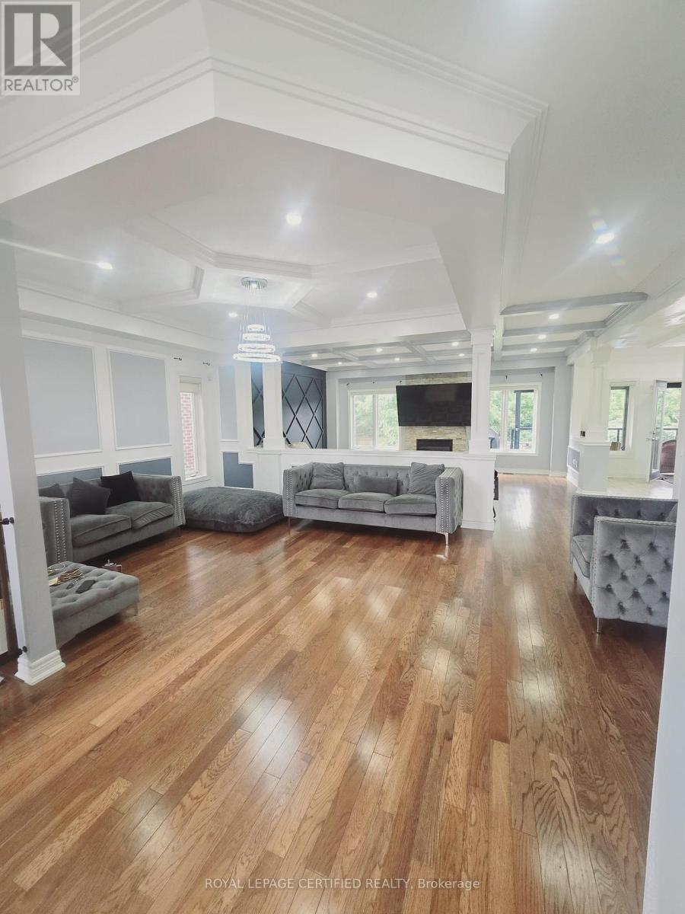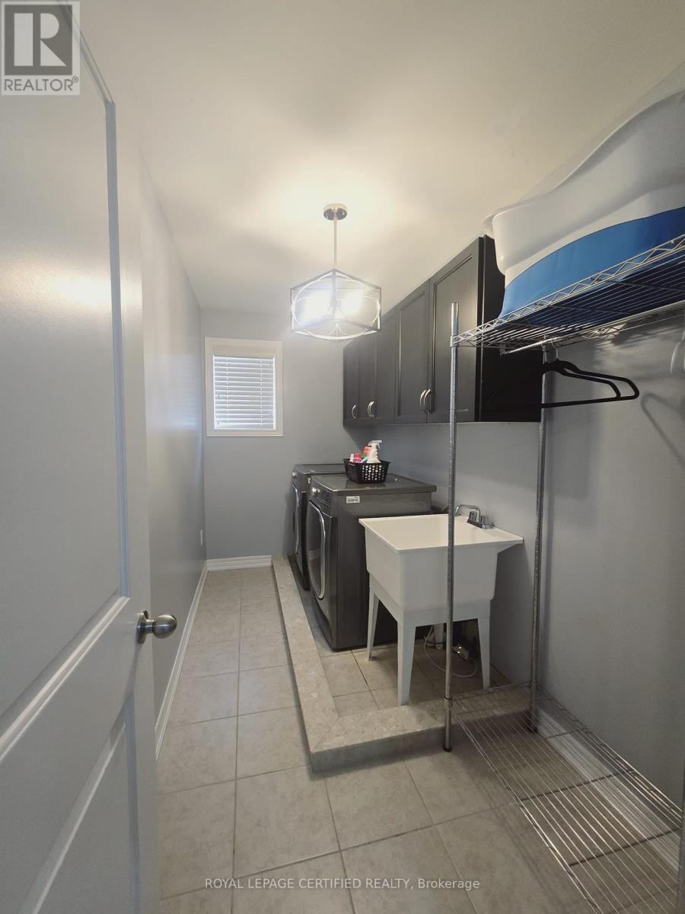4 Bedroom
3 Bathroom
3000 - 3500 sqft
Fireplace
Inground Pool
Central Air Conditioning
Forced Air
$1,749,000
This immaculate professionally-designed 2 storey 4 bedroom home with a private backyard and 2 tier patio/deck with walk-out basement does not disappoint! Open main floor living space with bright open foyer, large separate dining room, living room with gas fireplace and hardwood throughout. Bright white eat-in kitchen with kitchen island, granite counter tops, dinette area & stainless steel appliances with french doors leading out to the covered deck that overlooks and steps down to the fully fenced private backyard with in-ground pool. Stunning open oak staircase leads to the upper level that boasts 4 large bedrooms including a massive master bedroom with walk-in closet & 5 pc master ensuite bathroom with granite counter tops double sink, glass shower & separate tub. Large bedroom level laundry room with built-in cabinetry. Full unfinished walk-out basement awaiting your person touch leads to the backyard with new in-ground salt water pool (2018) with new concrete patio surrounding. Fence gate at the rear of the property leads to private trail. Triple wide driveway and triple car garage with parking for up to 9 vehicles. Garage has direct entrance into the main floor of the home and man door leading to the backyard with concrete steps/ramp down to the backyard. Do not miss out! Schedule your private viewing today. (id:55499)
Property Details
|
MLS® Number
|
X12076179 |
|
Property Type
|
Single Family |
|
Community Name
|
Albion Falls |
|
Parking Space Total
|
9 |
|
Pool Type
|
Inground Pool |
Building
|
Bathroom Total
|
3 |
|
Bedrooms Above Ground
|
4 |
|
Bedrooms Total
|
4 |
|
Basement Development
|
Unfinished |
|
Basement Features
|
Walk Out |
|
Basement Type
|
N/a (unfinished) |
|
Construction Style Attachment
|
Detached |
|
Cooling Type
|
Central Air Conditioning |
|
Exterior Finish
|
Brick |
|
Fireplace Present
|
Yes |
|
Foundation Type
|
Concrete |
|
Half Bath Total
|
1 |
|
Heating Fuel
|
Natural Gas |
|
Heating Type
|
Forced Air |
|
Stories Total
|
2 |
|
Size Interior
|
3000 - 3500 Sqft |
|
Type
|
House |
|
Utility Water
|
Municipal Water |
Parking
Land
|
Acreage
|
No |
|
Sewer
|
Sanitary Sewer |
|
Size Depth
|
170 Ft |
|
Size Frontage
|
59 Ft ,3 In |
|
Size Irregular
|
59.3 X 170 Ft |
|
Size Total Text
|
59.3 X 170 Ft |
Rooms
| Level |
Type |
Length |
Width |
Dimensions |
|
Second Level |
Bathroom |
|
|
Measurements not available |
|
Second Level |
Laundry Room |
|
|
Measurements not available |
|
Second Level |
Bathroom |
|
|
Measurements not available |
|
Second Level |
Primary Bedroom |
|
|
Measurements not available |
|
Second Level |
Bedroom |
|
|
Measurements not available |
|
Second Level |
Bedroom |
|
|
Measurements not available |
|
Second Level |
Bedroom |
|
|
Measurements not available |
|
Main Level |
Dining Room |
|
|
Measurements not available |
|
Main Level |
Living Room |
|
|
Measurements not available |
|
Main Level |
Eating Area |
|
|
Measurements not available |
|
Main Level |
Kitchen |
|
|
Measurements not available |
|
Main Level |
Bathroom |
|
|
Measurements not available |
https://www.realtor.ca/real-estate/28152792/130-kingsview-drive-hamilton-albion-falls-albion-falls

