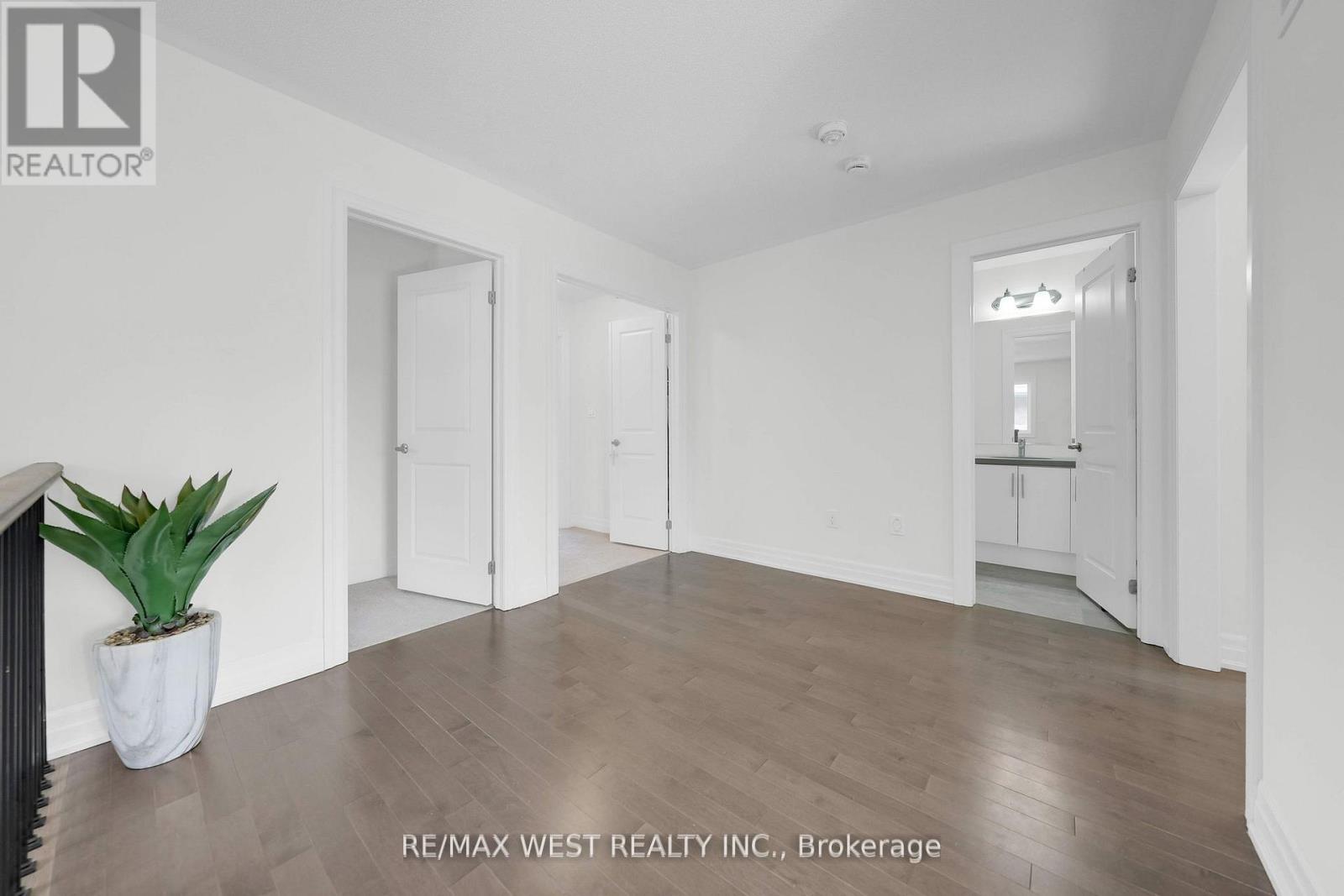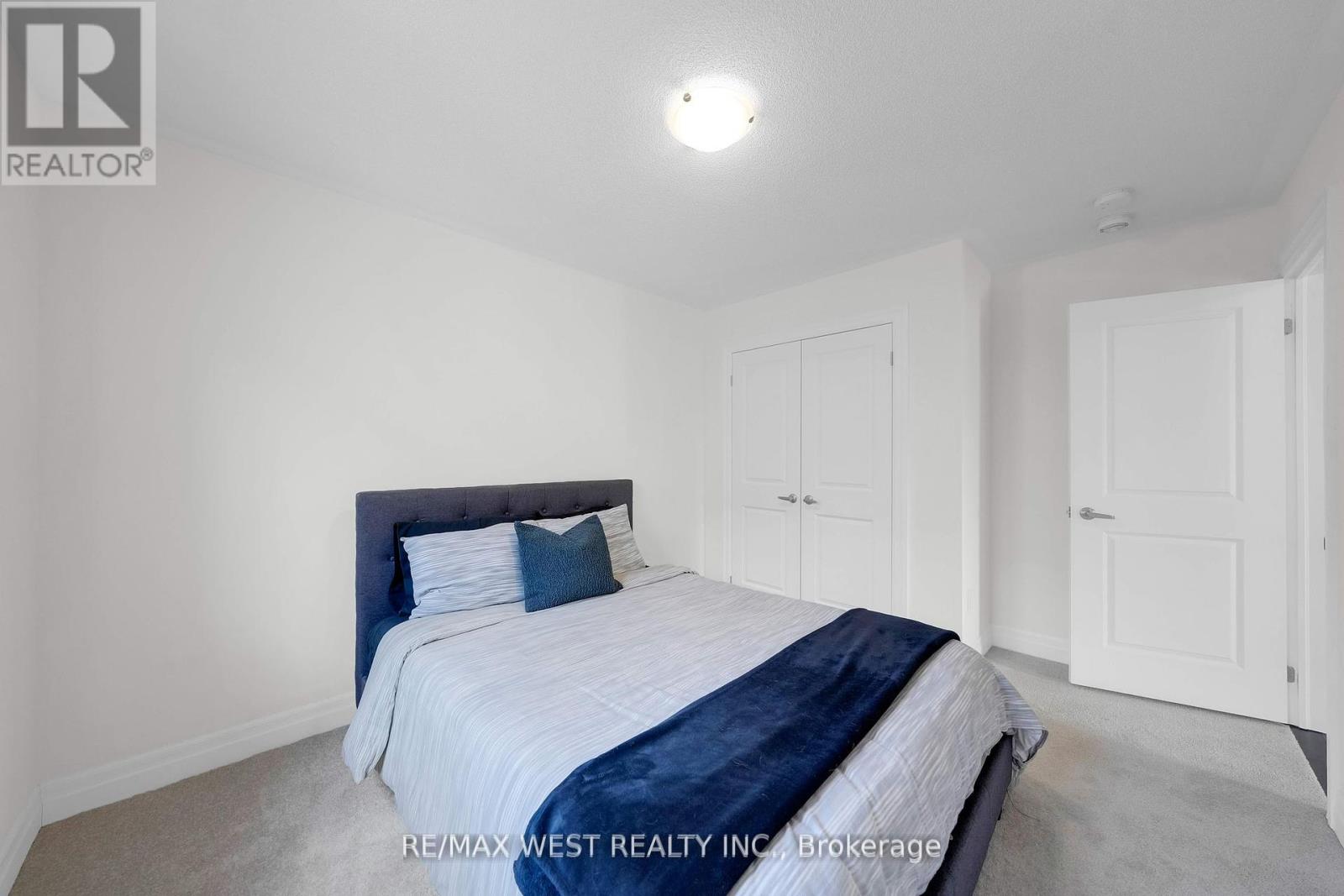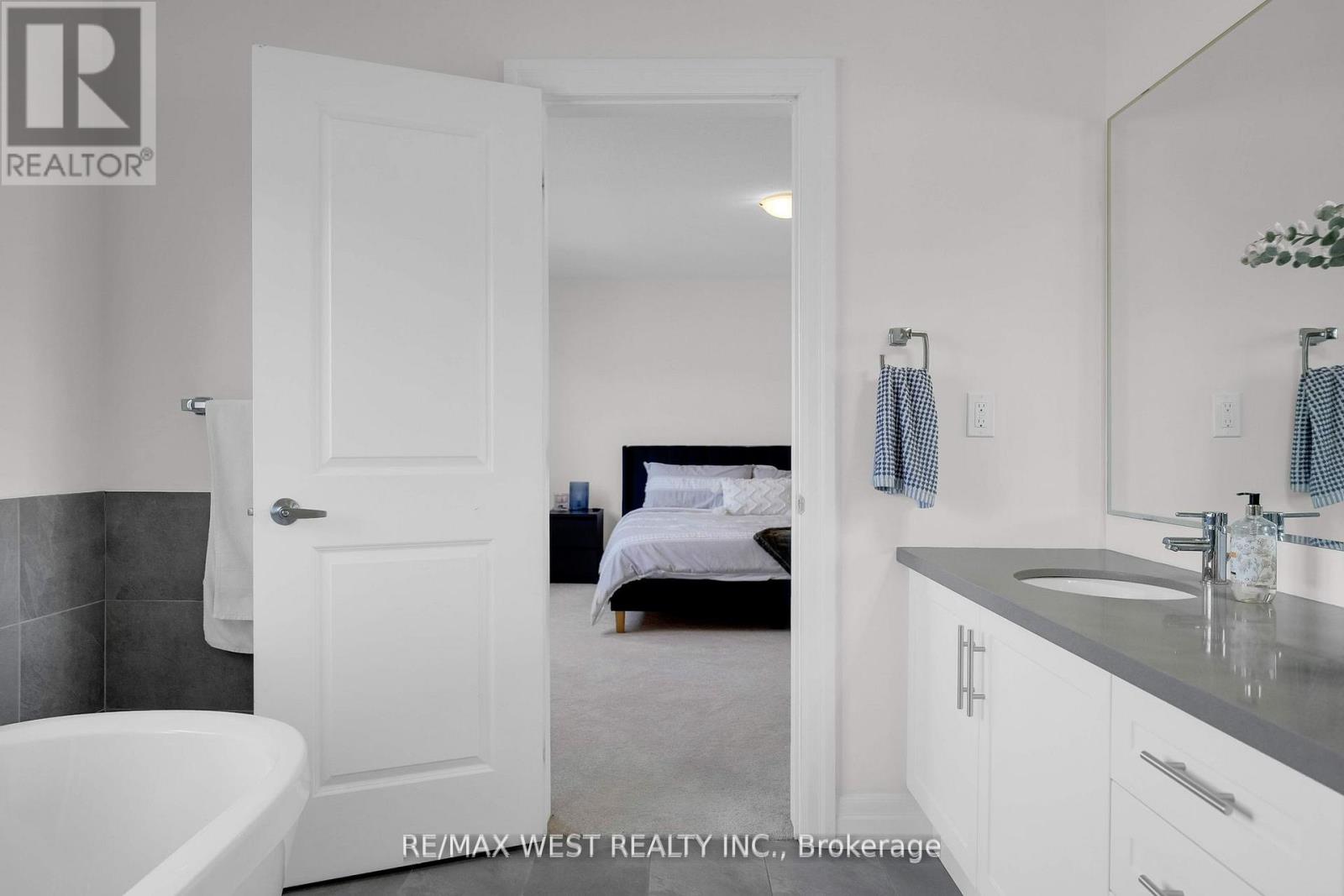4 Bedroom
3 Bathroom
2000 - 2500 sqft
Fireplace
Forced Air
$979,000
Stunning 4-bedroom executive detached home by Treasure Hill with a walk out ravine elevation, offering tremendous value in a high-demand, family-friendly neighborhood. This beautifully designed home features superior craftsmanship with a chefs kitchen, extended upper cabinets, custom counters, valance lighting, a large island with a breakfast bar, and a sliding patio door leading to a sun-filled deck overlooking green space. The open-concept living and dining area boasts a cozy gas fireplace, while the spacious bedrooms include an oversized primary suite with a walk-in closet and a spa-like ensuite w/freestanding tub and glass shower. Enjoy breathtaking ravine views and the convenience of a sun-filled and bright walk-out basement, offering potential for recreational space or potential rental income. Premium and private ravine, walk-out elevation. 2485 sf luxury build, and one of most efficient model floor plan in this entire pocket! (id:55499)
Property Details
|
MLS® Number
|
N12070602 |
|
Property Type
|
Single Family |
|
Community Name
|
Keswick North |
|
Parking Space Total
|
4 |
Building
|
Bathroom Total
|
3 |
|
Bedrooms Above Ground
|
4 |
|
Bedrooms Total
|
4 |
|
Appliances
|
All, Window Coverings |
|
Basement Development
|
Unfinished |
|
Basement Features
|
Walk Out |
|
Basement Type
|
N/a (unfinished) |
|
Construction Style Attachment
|
Detached |
|
Exterior Finish
|
Brick |
|
Fireplace Present
|
Yes |
|
Foundation Type
|
Concrete |
|
Half Bath Total
|
1 |
|
Heating Fuel
|
Natural Gas |
|
Heating Type
|
Forced Air |
|
Stories Total
|
2 |
|
Size Interior
|
2000 - 2500 Sqft |
|
Type
|
House |
|
Utility Water
|
Municipal Water |
Parking
Land
|
Acreage
|
No |
|
Sewer
|
Sanitary Sewer |
|
Size Depth
|
98 Ft ,6 In |
|
Size Frontage
|
39 Ft ,4 In |
|
Size Irregular
|
39.4 X 98.5 Ft |
|
Size Total Text
|
39.4 X 98.5 Ft |
Rooms
| Level |
Type |
Length |
Width |
Dimensions |
https://www.realtor.ca/real-estate/28139948/130-connell-drive-georgina-keswick-north-keswick-north









































