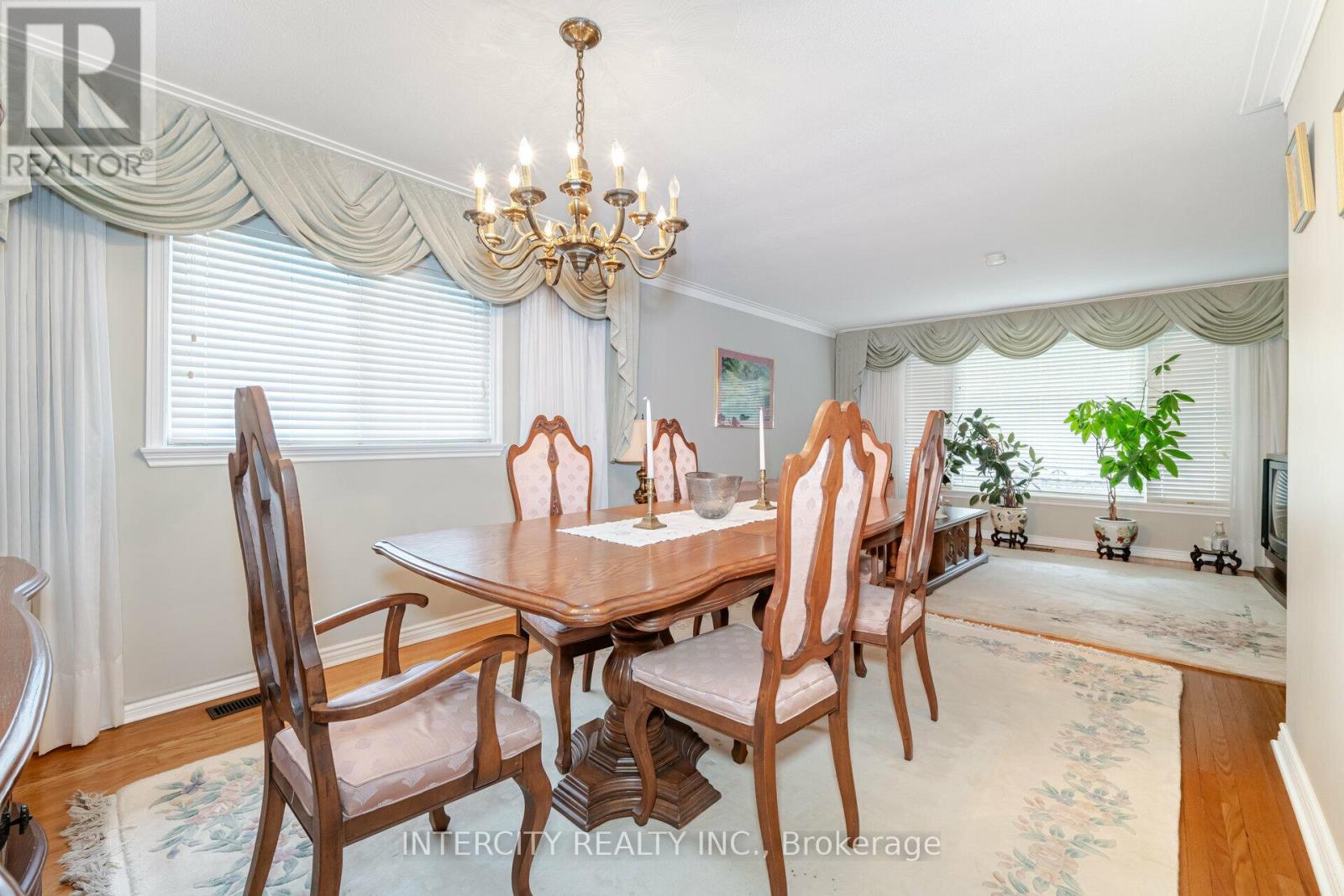4 Bedroom
4 Bathroom
Fireplace
Central Air Conditioning
Forced Air
$4,800 Monthly
Rarely offered opportunity to lease an extensive private property in prestigious Thornhill. Exclusive location only steps away from Yonge St, Oak Bank Pond, and Thornhill community park amenities. This peaceful home features an ideal layout with large and comfortable living spaces. 4 upper-level bedrooms, 3 full washrooms, two kitchens stocked with appliances. Extra living with a finished basement and additional separate entrance. Plenty of parking spaces, large garage, expansive outdoor patio spaces surrounded by mature trees with garden Green house. Located near Ontario top rated schools, minutes to major HWYs, Public transit, and Promenade Mall. Relax and enjoy ! Your exterior property maintenance services are included and managed: Regular Lawn cutting and Driveway Snow Plowing. (id:55499)
Property Details
|
MLS® Number
|
N12120049 |
|
Property Type
|
Single Family |
|
Community Name
|
Uplands |
|
Parking Space Total
|
10 |
Building
|
Bathroom Total
|
4 |
|
Bedrooms Above Ground
|
3 |
|
Bedrooms Below Ground
|
1 |
|
Bedrooms Total
|
4 |
|
Amenities
|
Fireplace(s) |
|
Appliances
|
Garage Door Opener Remote(s), Water Heater - Tankless, Dishwasher, Dryer, Freezer, Stove, Washer, Window Coverings, Refrigerator |
|
Basement Development
|
Finished |
|
Basement Features
|
Separate Entrance |
|
Basement Type
|
N/a (finished) |
|
Construction Style Attachment
|
Detached |
|
Construction Style Split Level
|
Backsplit |
|
Cooling Type
|
Central Air Conditioning |
|
Exterior Finish
|
Brick |
|
Fireplace Present
|
Yes |
|
Flooring Type
|
Ceramic, Hardwood |
|
Foundation Type
|
Unknown |
|
Heating Fuel
|
Natural Gas |
|
Heating Type
|
Forced Air |
|
Type
|
House |
|
Utility Water
|
Municipal Water |
Parking
Land
|
Acreage
|
No |
|
Sewer
|
Sanitary Sewer |
Rooms
| Level |
Type |
Length |
Width |
Dimensions |
|
Second Level |
Primary Bedroom |
4.59 m |
3.95 m |
4.59 m x 3.95 m |
|
Second Level |
Bedroom 2 |
4.55 m |
3.95 m |
4.55 m x 3.95 m |
|
Second Level |
Bedroom 3 |
3.95 m |
3.08 m |
3.95 m x 3.08 m |
|
Basement |
Eating Area |
3.46 m |
2.33 m |
3.46 m x 2.33 m |
|
Basement |
Utility Room |
3.22 m |
2.73 m |
3.22 m x 2.73 m |
|
Basement |
Kitchen |
3.46 m |
2.25 m |
3.46 m x 2.25 m |
|
Main Level |
Kitchen |
3.46 m |
3.24 m |
3.46 m x 3.24 m |
|
Main Level |
Eating Area |
2.45 m |
3.24 m |
2.45 m x 3.24 m |
|
Main Level |
Dining Room |
3.64 m |
3.45 m |
3.64 m x 3.45 m |
|
Main Level |
Living Room |
3.99 m |
3.45 m |
3.99 m x 3.45 m |
|
In Between |
Bedroom 4 |
3.82 m |
3.44 m |
3.82 m x 3.44 m |
|
In Between |
Family Room |
3.82 m |
3.44 m |
3.82 m x 3.44 m |
https://www.realtor.ca/real-estate/28251131/130-centre-street-vaughan-uplands-uplands




















