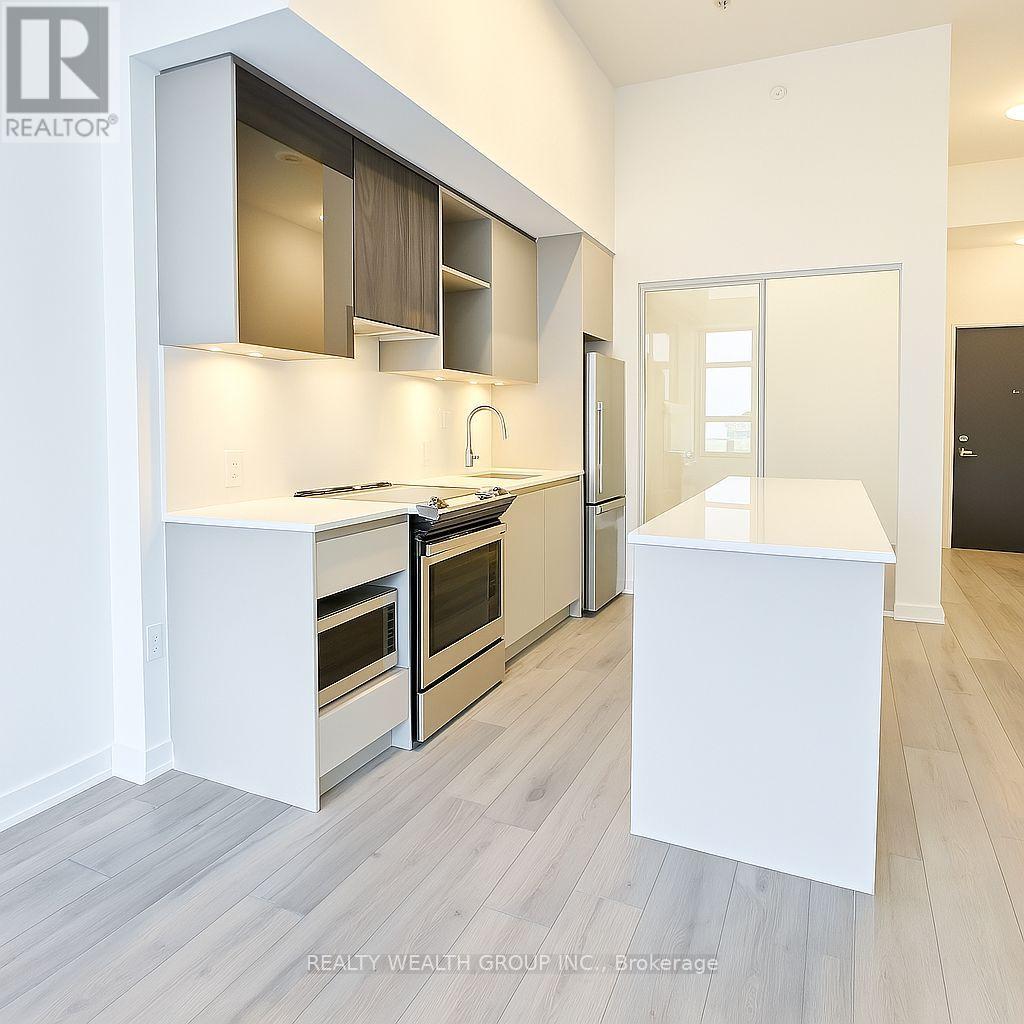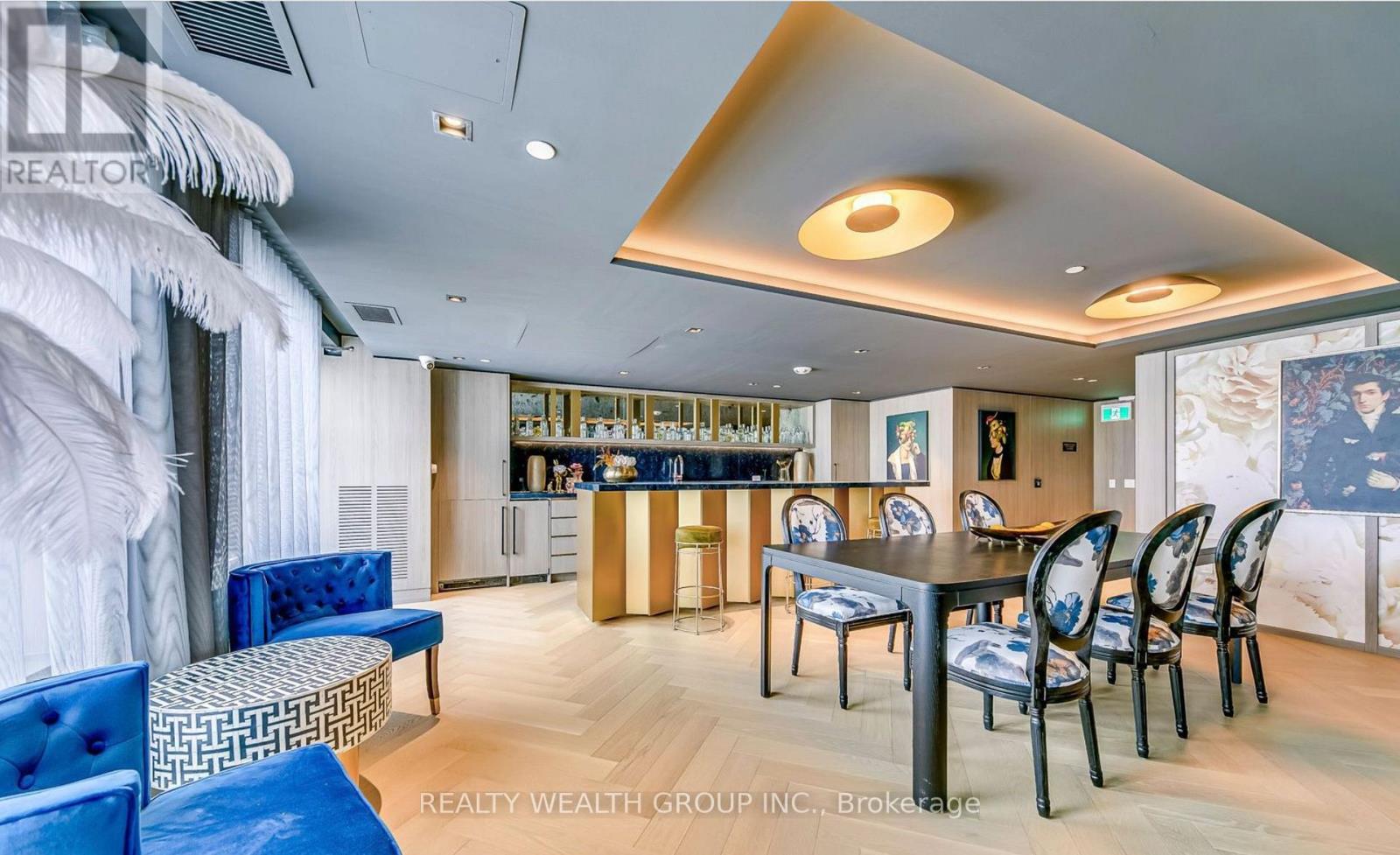2 Bedroom
2 Bathroom
700 - 799 sqft
Central Air Conditioning
Forced Air
$2,600 Monthly
Brand New 2 Bed, 2 Bath Condo w/ ELECTRIC VEHICLE PARKING in Prime Oakville! Modern, Bright & Thoughtfully Upgraded! Welcome to upscale living in one of Oakville's most desirable communities. This beautifully finished luxury condo offers approximately 774 SQFT of functional living space, plus a spacious private patio perfect for outdoor dining or relaxation. Enjoy approximately $28K in premium upgrades, including a sleek kitchen with centre island, brand new stainless steel appliances, 10' high ceilings, and oversized windows that flood the unit with natural light. The primary bedroom features a stylish 3-piece ensuite, while the second bedroom with sliding door is ideal as a home office or guest room. Comes complete with one underground EV parking space and a locker for extra storage. Located in a vibrant Oakville neighbourhood surrounded by parks, trails, shopping, top-rated schools, and with easy access to transit and major highways, this condo offers the perfect balance of comfort, convenience, and contemporary lifestyle. (id:55499)
Property Details
|
MLS® Number
|
W12069719 |
|
Property Type
|
Single Family |
|
Community Name
|
1008 - GO Glenorchy |
|
Community Features
|
Pet Restrictions |
|
Features
|
Carpet Free, In Suite Laundry |
|
Parking Space Total
|
1 |
Building
|
Bathroom Total
|
2 |
|
Bedrooms Above Ground
|
2 |
|
Bedrooms Total
|
2 |
|
Amenities
|
Storage - Locker |
|
Appliances
|
Dishwasher, Dryer, Stove, Washer, Refrigerator |
|
Cooling Type
|
Central Air Conditioning |
|
Exterior Finish
|
Concrete Block |
|
Flooring Type
|
Laminate |
|
Heating Fuel
|
Natural Gas |
|
Heating Type
|
Forced Air |
|
Size Interior
|
700 - 799 Sqft |
|
Type
|
Apartment |
Parking
Land
Rooms
| Level |
Type |
Length |
Width |
Dimensions |
|
Flat |
Living Room |
3.048 m |
4.19 m |
3.048 m x 4.19 m |
|
Flat |
Dining Room |
3.3 m |
3.505 m |
3.3 m x 3.505 m |
|
Flat |
Kitchen |
3.3 m |
3.505 m |
3.3 m x 3.505 m |
|
Flat |
Primary Bedroom |
3.048 m |
3.048 m |
3.048 m x 3.048 m |
|
Flat |
Bedroom 2 |
3.098 m |
3.048 m |
3.098 m x 3.048 m |
https://www.realtor.ca/real-estate/28137645/130-395-dundas-street-w-oakville-go-glenorchy-1008-go-glenorchy


























