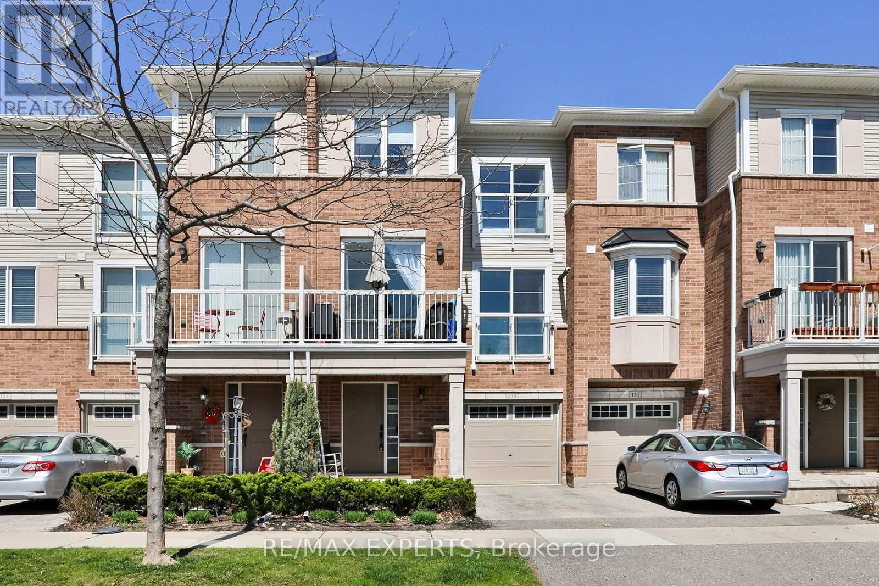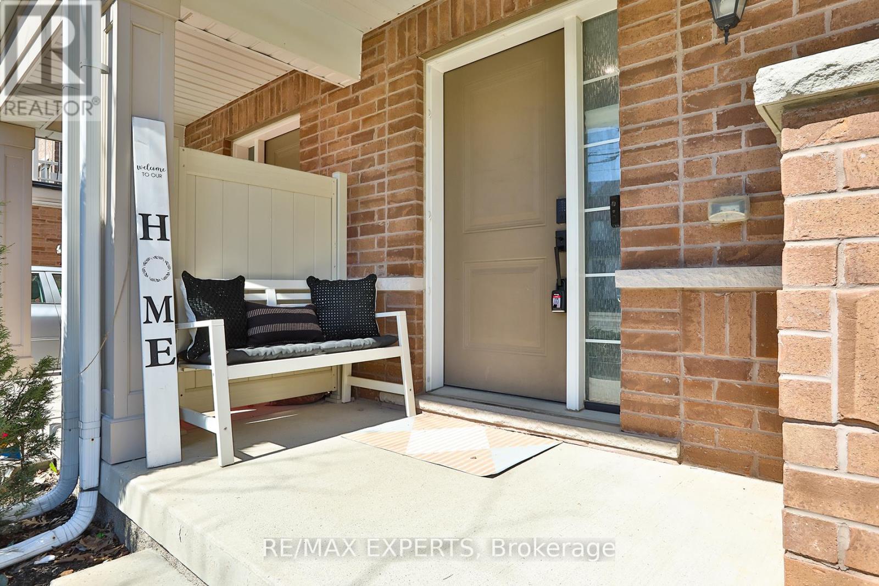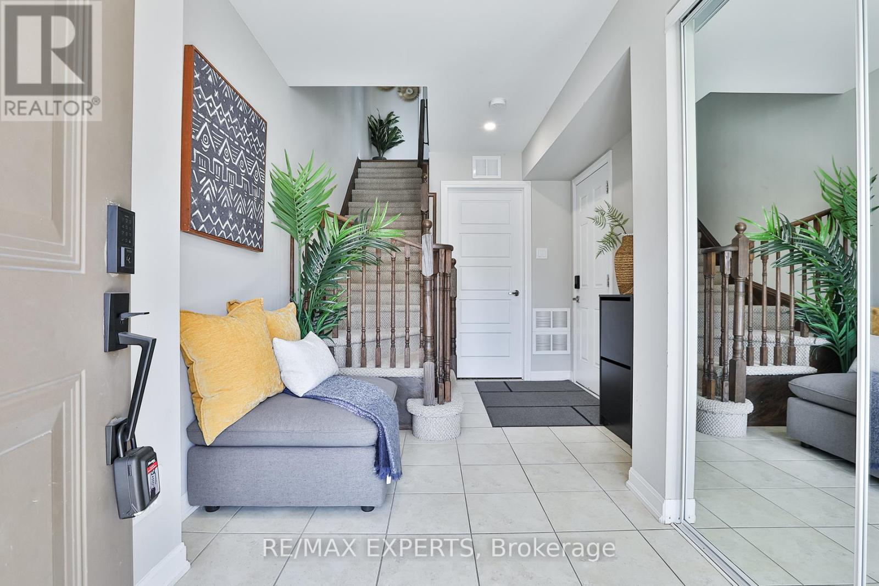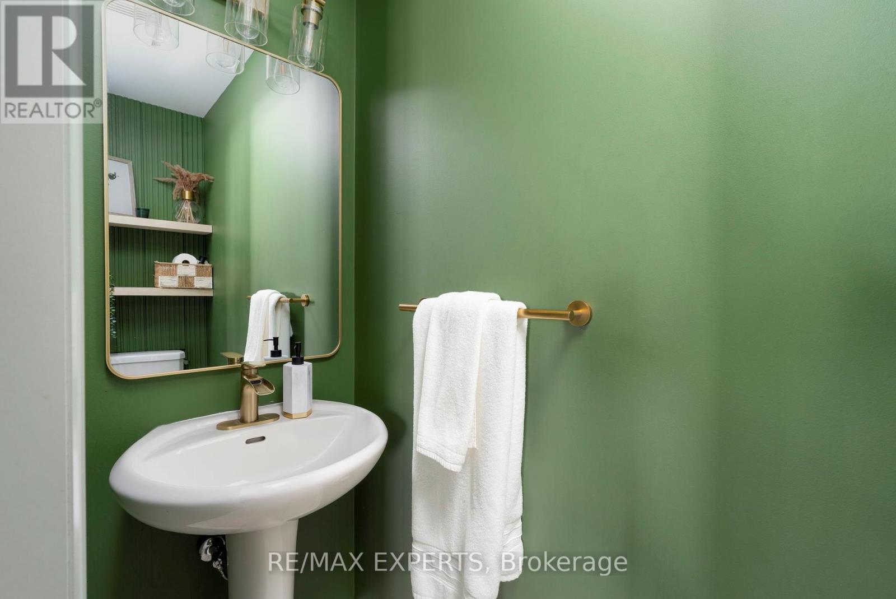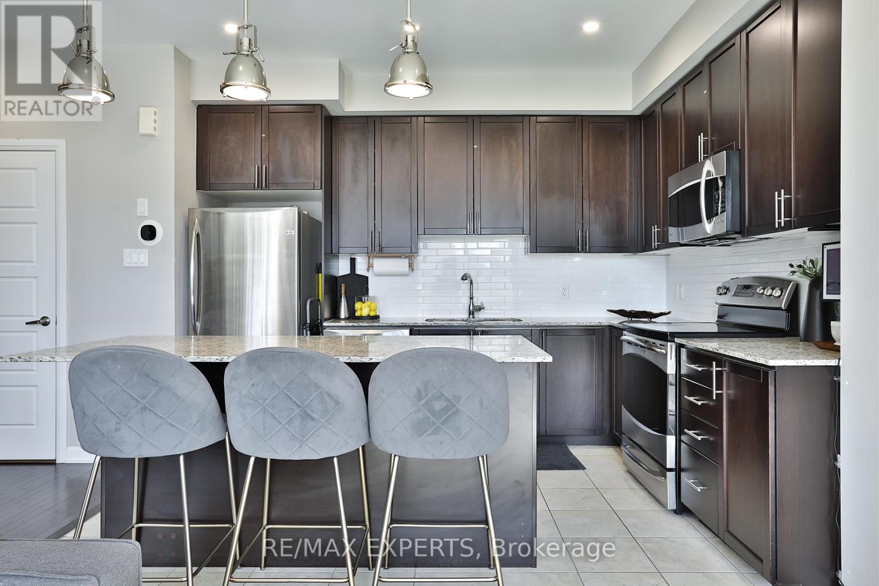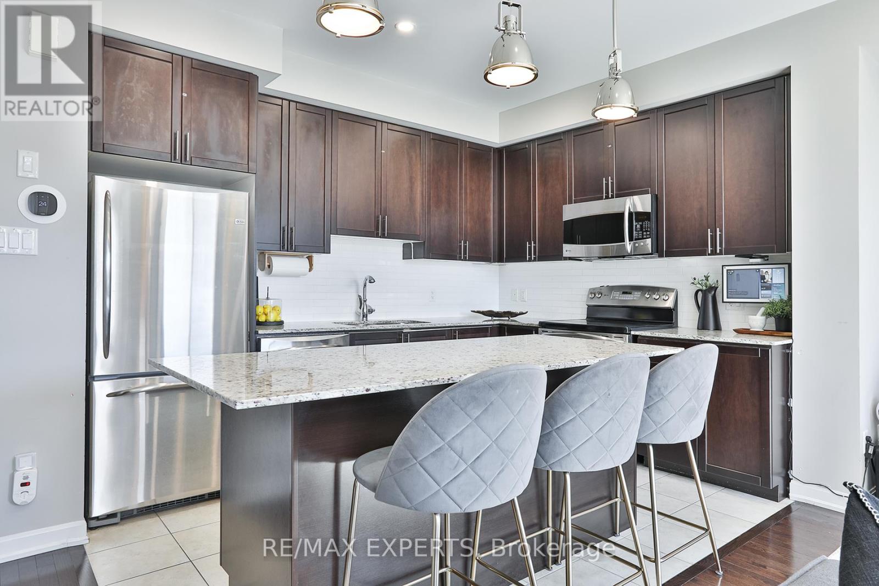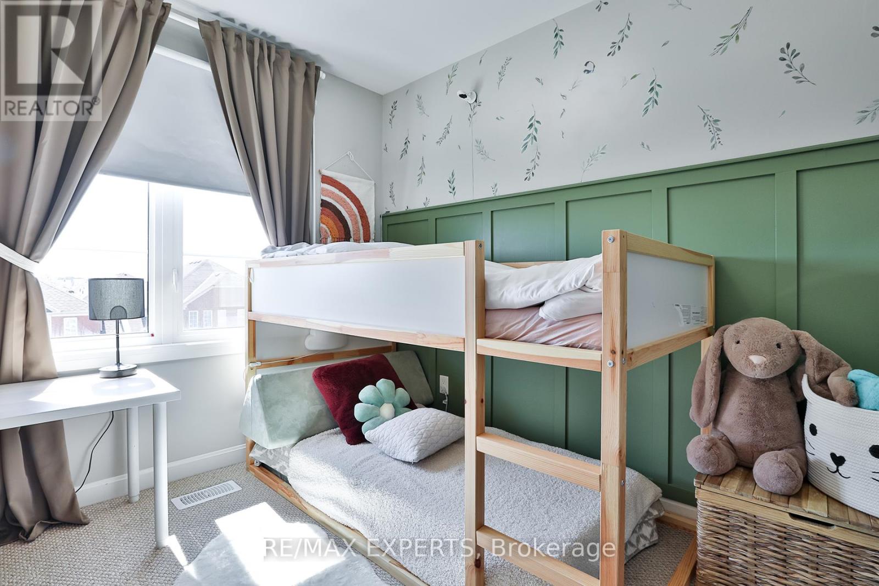130 - 165 Hampshire Way Milton (De Dempsey), Ontario L9T 8M7
$759,900Maintenance, Parcel of Tied Land
$98.23 Monthly
Maintenance, Parcel of Tied Land
$98.23 MonthlyWelcome to this meticulously designed charming freehold townhome offering the perfect blend of convenience and comfort. Bright and airy, step inside the open-concept main level featuring 9-foot ceilings with pot lights throughout, hardwood floors, and chef's kitchen with granite countertops, oversized island, and a walk-out balcony - perfect for hosting and entertaining. The third floor boasts a spacious primary bedroom with a walk-in closet and custom trim work, expansive windows, and a convenient office nook ideal for work-from-home (WFH) needs. The second bedroom offers a bright and spacious layout with a generous closet and large window. Adding to the convenience, this home includes a private garage with direct interior access, providing security, and extra storage. Conveniently located minutes from Highway 401, Go Station, and within close proximity to schools, parks, shopping, and more. A rare opportunity to own a beautifully updated townhome in an unbeatable location don't miss out! (id:55499)
Property Details
| MLS® Number | W12100596 |
| Property Type | Single Family |
| Community Name | 1029 - DE Dempsey |
| Amenities Near By | Public Transit, Schools |
| Parking Space Total | 2 |
Building
| Bathroom Total | 2 |
| Bedrooms Above Ground | 2 |
| Bedrooms Total | 2 |
| Age | 6 To 15 Years |
| Appliances | Dishwasher, Dryer, Microwave, Hood Fan, Stove, Washer, Refrigerator |
| Construction Style Attachment | Attached |
| Cooling Type | Central Air Conditioning |
| Exterior Finish | Brick |
| Flooring Type | Carpeted, Hardwood, Tile |
| Foundation Type | Concrete |
| Half Bath Total | 1 |
| Heating Fuel | Natural Gas |
| Heating Type | Forced Air |
| Stories Total | 3 |
| Size Interior | 1100 - 1500 Sqft |
| Type | Row / Townhouse |
| Utility Water | Municipal Water |
Parking
| Attached Garage | |
| Garage |
Land
| Acreage | No |
| Land Amenities | Public Transit, Schools |
| Sewer | Sanitary Sewer |
| Size Frontage | 20 Ft ,3 In |
| Size Irregular | 20.3 Ft |
| Size Total Text | 20.3 Ft |
Rooms
| Level | Type | Length | Width | Dimensions |
|---|---|---|---|---|
| Second Level | Living Room | 3.05 m | 4.9 m | 3.05 m x 4.9 m |
| Second Level | Dining Room | 2.72 m | 3.02 m | 2.72 m x 3.02 m |
| Second Level | Kitchen | 4.78 m | 3.02 m | 4.78 m x 3.02 m |
| Third Level | Primary Bedroom | 3.1 m | 4.27 m | 3.1 m x 4.27 m |
| Third Level | Bedroom 2 | 2.82 m | 2.72 m | 2.82 m x 2.72 m |
| Main Level | Foyer | 4.52 m | 1.98 m | 4.52 m x 1.98 m |
https://www.realtor.ca/real-estate/28207486/130-165-hampshire-way-milton-de-dempsey-1029-de-dempsey
Interested?
Contact us for more information

