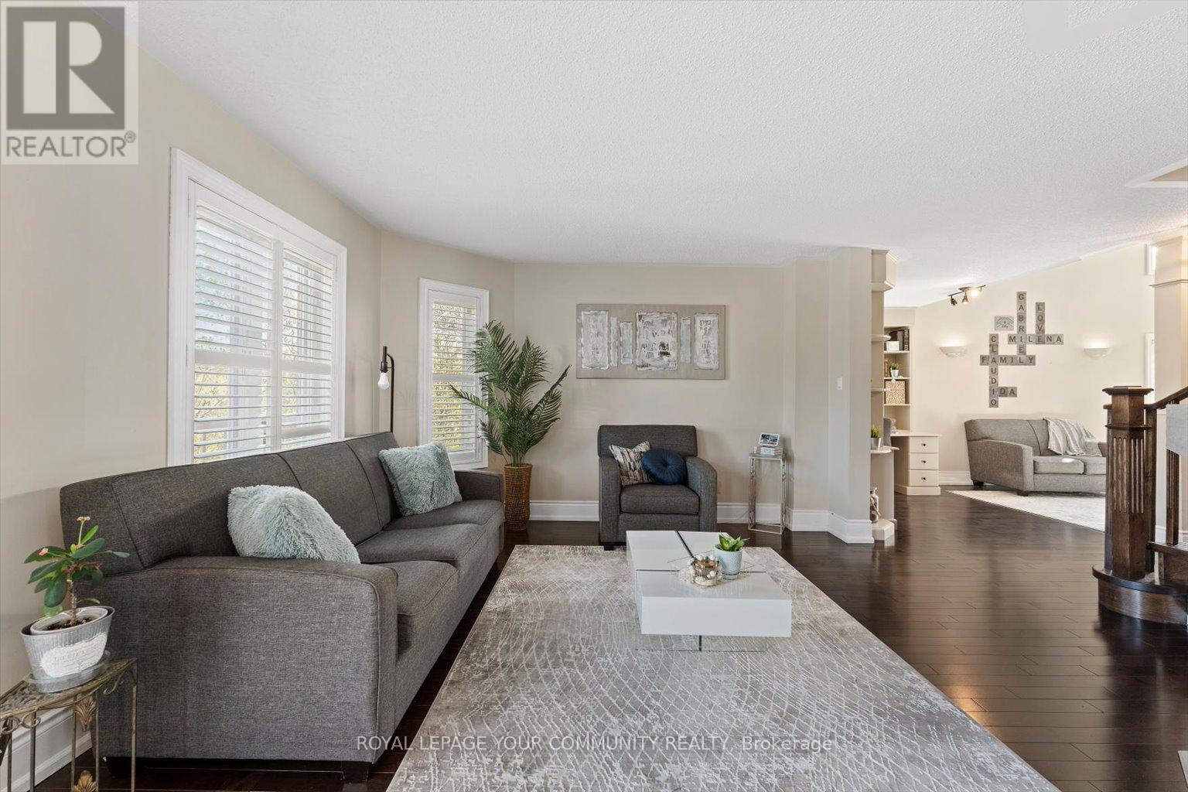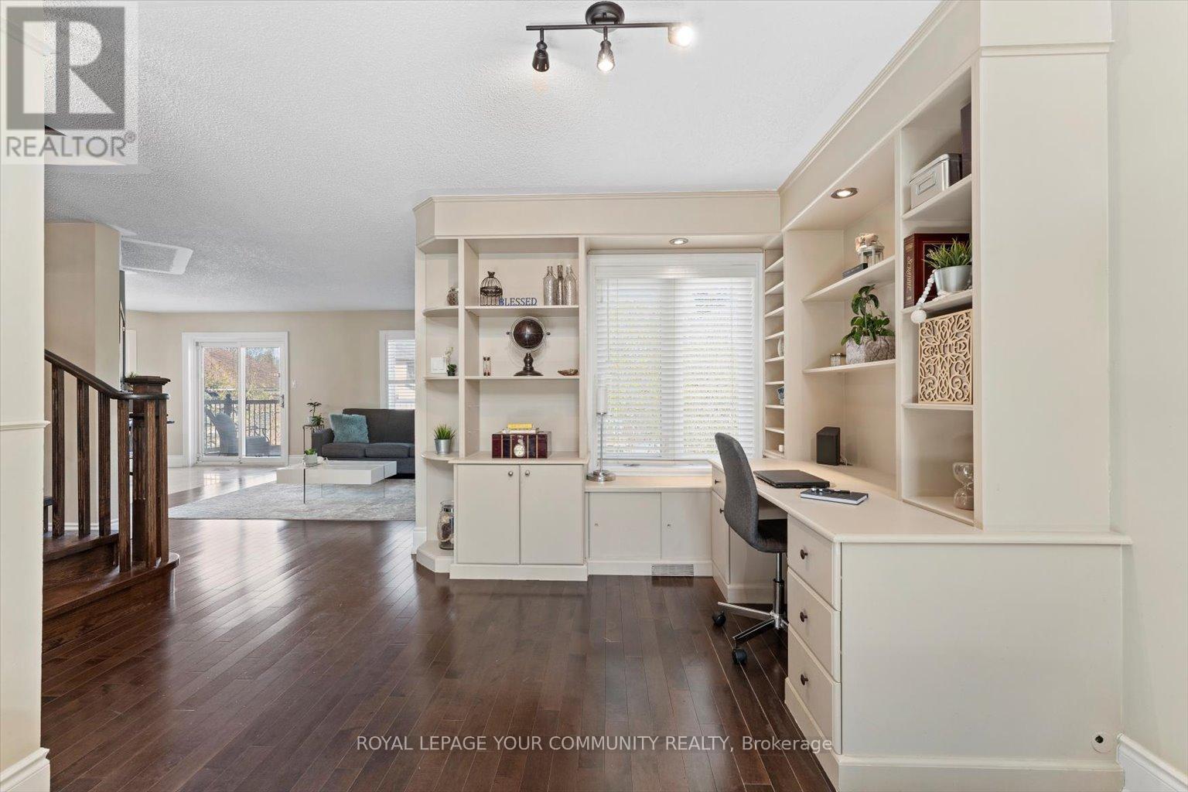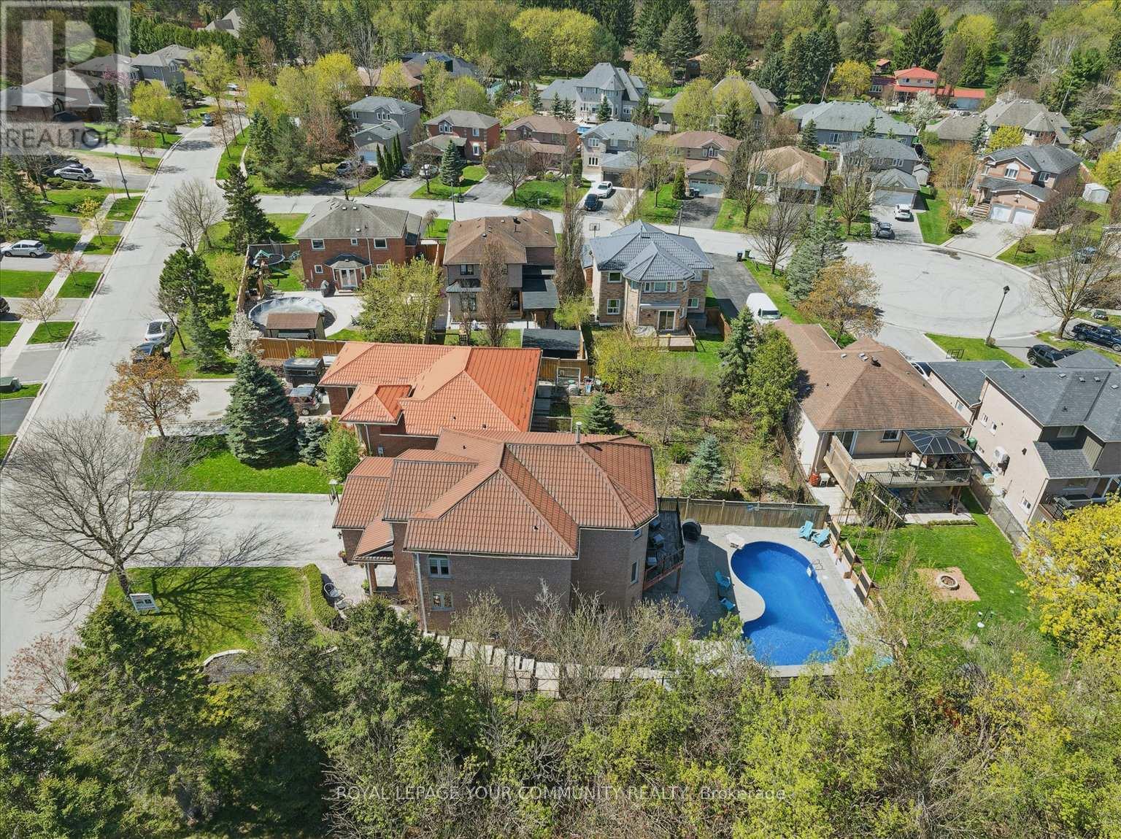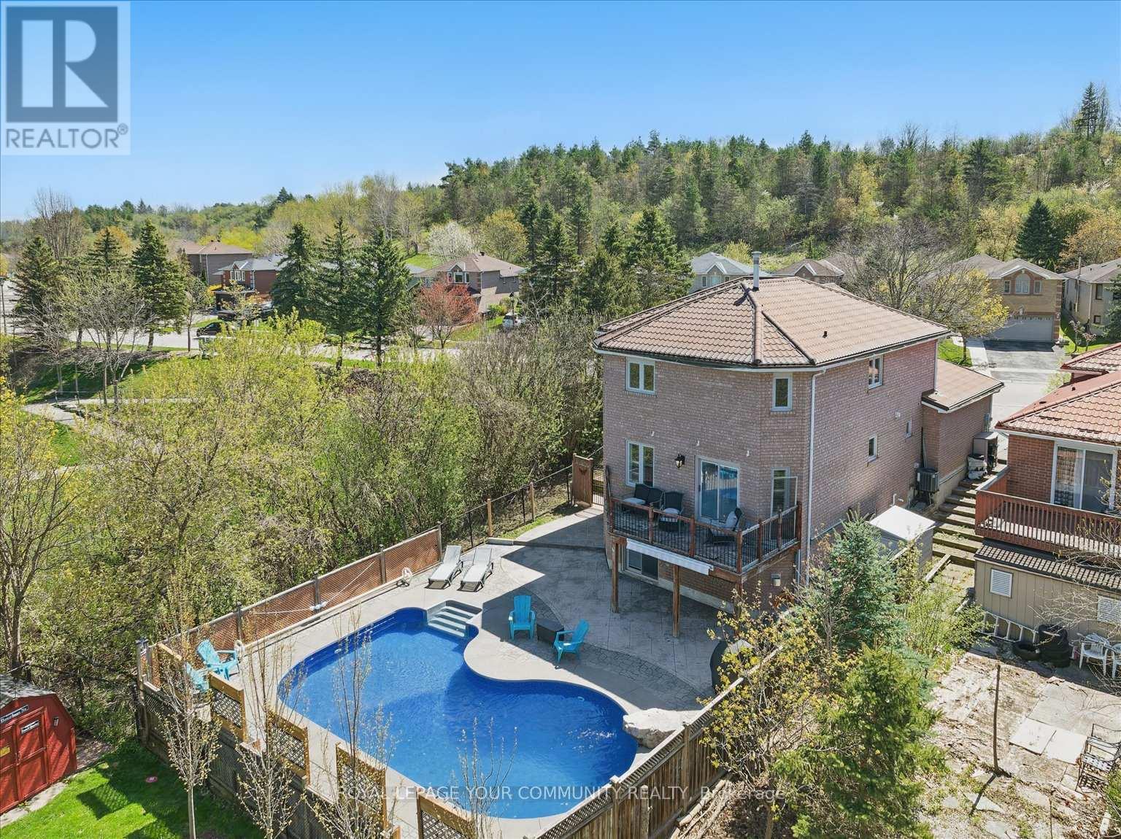13 Sunkist Valley Road Caledon (Bolton East), Ontario L7E 1S9
4 Bedroom
4 Bathroom
2000 - 2500 sqft
Fireplace
Inground Pool
Central Air Conditioning
Forced Air
$1,395,000
Welcome to this beautiful home in one of Bolton's most sought-after locations ,Bolton Valley. This property offers a rare blend of nature, comfort, and convenience. Enjoy a finished walkout basement with versatile living space perfect for guests, a home office, or recreation. Step outside to your private backyard oasis featuring an inviting inground salt water pool, ideal for relaxing or entertaining. A rare opportunity to experience peaceful living with parkland at your doorstep. (id:55499)
Property Details
| MLS® Number | W12136429 |
| Property Type | Single Family |
| Community Name | Bolton East |
| Features | Carpet Free |
| Parking Space Total | 6 |
| Pool Type | Inground Pool |
| Structure | Deck |
Building
| Bathroom Total | 4 |
| Bedrooms Above Ground | 4 |
| Bedrooms Total | 4 |
| Amenities | Fireplace(s) |
| Appliances | Garburator, Dishwasher, Dryer, Freezer, Stove, Washer, Window Coverings, Refrigerator |
| Basement Development | Finished |
| Basement Features | Walk Out |
| Basement Type | N/a (finished) |
| Construction Style Attachment | Detached |
| Cooling Type | Central Air Conditioning |
| Exterior Finish | Brick |
| Fireplace Present | Yes |
| Fireplace Total | 2 |
| Flooring Type | Hardwood, Laminate, Ceramic |
| Foundation Type | Poured Concrete |
| Half Bath Total | 2 |
| Heating Fuel | Natural Gas |
| Heating Type | Forced Air |
| Stories Total | 2 |
| Size Interior | 2000 - 2500 Sqft |
| Type | House |
| Utility Water | Municipal Water |
Parking
| Attached Garage | |
| Garage |
Land
| Acreage | No |
| Fence Type | Fenced Yard |
| Sewer | Sanitary Sewer |
| Size Depth | 117 Ft |
| Size Frontage | 56 Ft ,3 In |
| Size Irregular | 56.3 X 117 Ft |
| Size Total Text | 56.3 X 117 Ft |
Rooms
| Level | Type | Length | Width | Dimensions |
|---|---|---|---|---|
| Second Level | Primary Bedroom | 4.17 m | 3.61 m | 4.17 m x 3.61 m |
| Second Level | Bedroom 2 | 4 m | 3.54 m | 4 m x 3.54 m |
| Second Level | Bedroom 3 | 3.41 m | 3.74 m | 3.41 m x 3.74 m |
| Second Level | Bedroom 4 | 3.39 m | 3.02 m | 3.39 m x 3.02 m |
| Basement | Recreational, Games Room | 7 m | 8.41 m | 7 m x 8.41 m |
| Basement | Den | 4.06 m | 2.79 m | 4.06 m x 2.79 m |
| Basement | Other | 3.35 m | 2.55 m | 3.35 m x 2.55 m |
| Basement | Other | 1.58 m | 3.75 m | 1.58 m x 3.75 m |
| Basement | Kitchen | 3.25 m | 4.05 m | 3.25 m x 4.05 m |
| Main Level | Living Room | 7.06 m | 3.1 m | 7.06 m x 3.1 m |
| Main Level | Dining Room | 7.06 m | 3.1 m | 7.06 m x 3.1 m |
| Main Level | Family Room | 4.32 m | 3.88 m | 4.32 m x 3.88 m |
| Main Level | Kitchen | 3.39 m | 3.66 m | 3.39 m x 3.66 m |
| Main Level | Eating Area | 2.82 m | 3.88 m | 2.82 m x 3.88 m |
https://www.realtor.ca/real-estate/28287438/13-sunkist-valley-road-caledon-bolton-east-bolton-east
Interested?
Contact us for more information







































