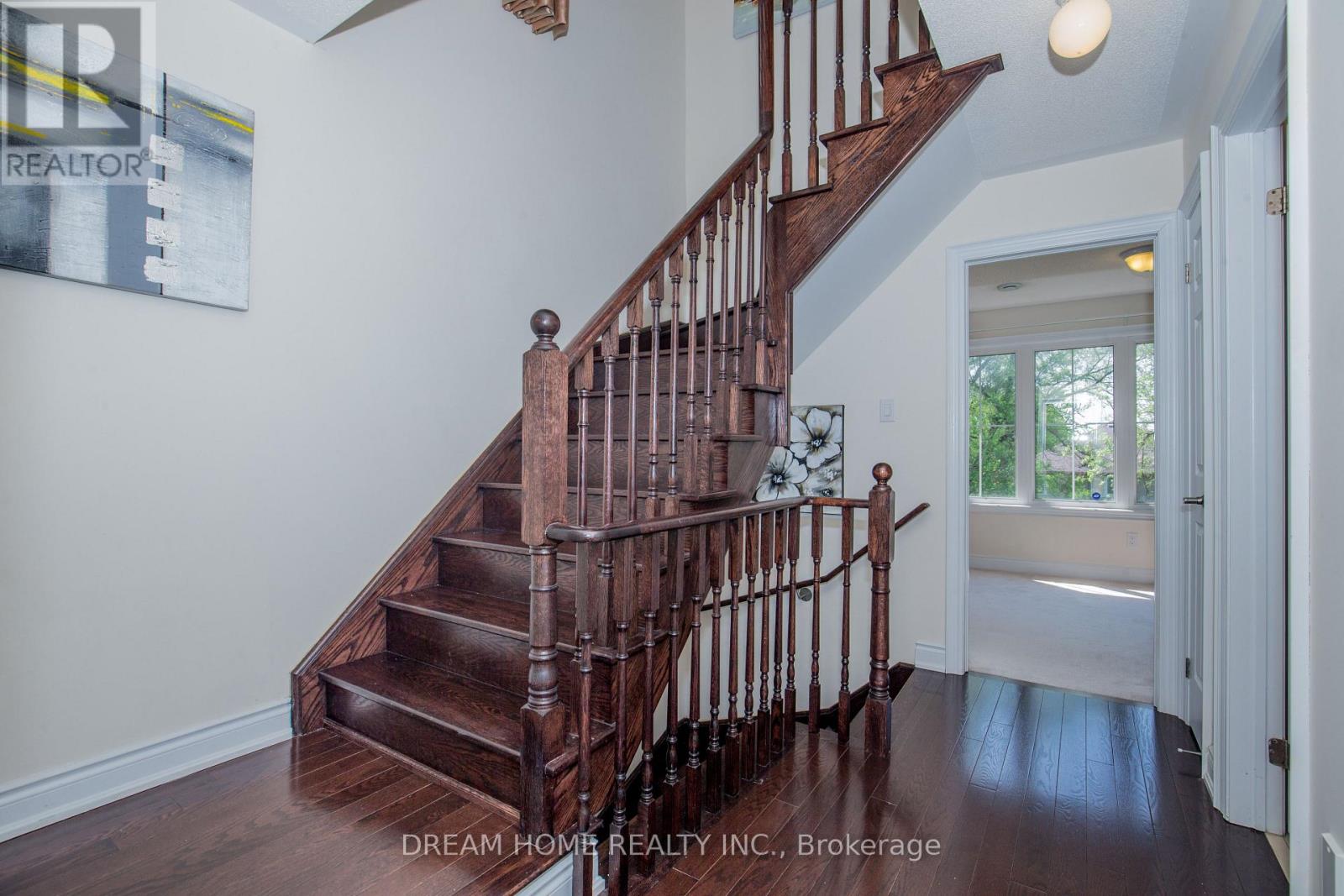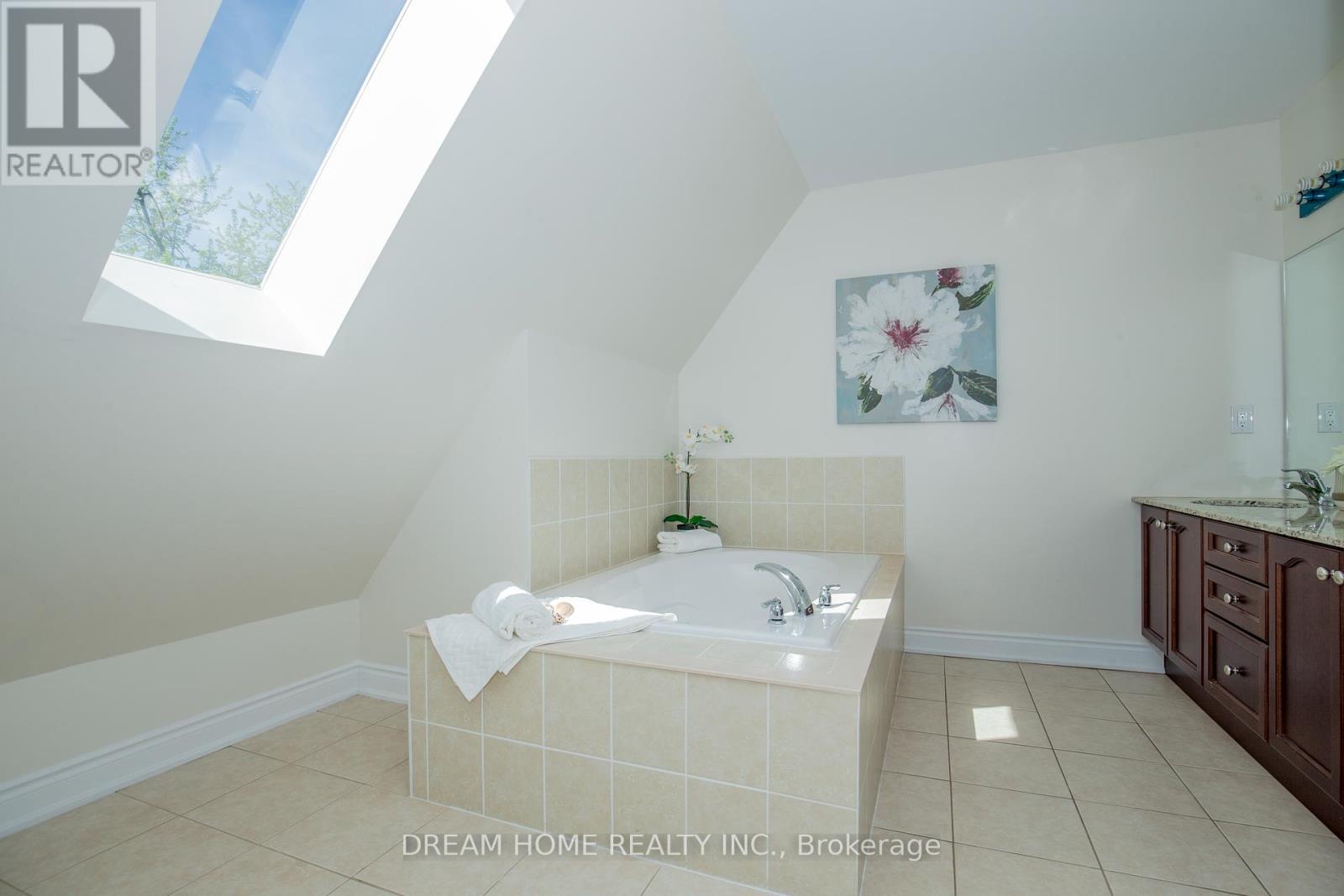13 Slingsby Lane Toronto (Willowdale East), Ontario M2N 0H7
3 Bedroom
3 Bathroom
Fireplace
Central Air Conditioning
Forced Air
$4,000 Monthly
Bright & Beautifully Upgraded Corner Unit Townhouse For Lease In Prestigious Willowdale East. Walking Distance To Subway & Go Station. Home Security System. High Ceiling Main Flr! Hardwood Flr & Upgraded Fireplace L/D Rm. Upgraded Kitchen W Granite Counter & W/O To deck By Garden. Upgraded Railings & Stairs. 2nd Flr Laundry. Spacious Master Rm W/O To Balcony & W/I Closet. Big 5Pc Bath W Skylight. 2 Car Tandeem Grg (id:55499)
Property Details
| MLS® Number | C12009209 |
| Property Type | Single Family |
| Community Name | Willowdale East |
| Parking Space Total | 2 |
Building
| Bathroom Total | 3 |
| Bedrooms Above Ground | 3 |
| Bedrooms Total | 3 |
| Appliances | Garage Door Opener Remote(s) |
| Construction Style Attachment | Attached |
| Cooling Type | Central Air Conditioning |
| Exterior Finish | Concrete Block |
| Fireplace Present | Yes |
| Flooring Type | Hardwood, Ceramic, Carpeted |
| Foundation Type | Unknown |
| Half Bath Total | 1 |
| Heating Fuel | Natural Gas |
| Heating Type | Forced Air |
| Stories Total | 3 |
| Type | Row / Townhouse |
| Utility Water | Municipal Water |
Parking
| Garage |
Land
| Acreage | No |
| Sewer | Sanitary Sewer |
Rooms
| Level | Type | Length | Width | Dimensions |
|---|---|---|---|---|
| Second Level | Bedroom 2 | 5.21 m | 3.05 m | 5.21 m x 3.05 m |
| Second Level | Bedroom 3 | 4.91 m | 3.05 m | 4.91 m x 3.05 m |
| Third Level | Primary Bedroom | 4.91 m | 3.47 m | 4.91 m x 3.47 m |
| Third Level | Bathroom | 4.91 m | 3.47 m | 4.91 m x 3.47 m |
| Main Level | Living Room | 6.52 m | 3.44 m | 6.52 m x 3.44 m |
| Main Level | Dining Room | 6.52 m | 3.44 m | 6.52 m x 3.44 m |
| Main Level | Kitchen | 3.05 m | 2.77 m | 3.05 m x 2.77 m |
| Main Level | Eating Area | 3.05 m | 2.13 m | 3.05 m x 2.13 m |
https://www.realtor.ca/real-estate/28000554/13-slingsby-lane-toronto-willowdale-east-willowdale-east
Interested?
Contact us for more information












