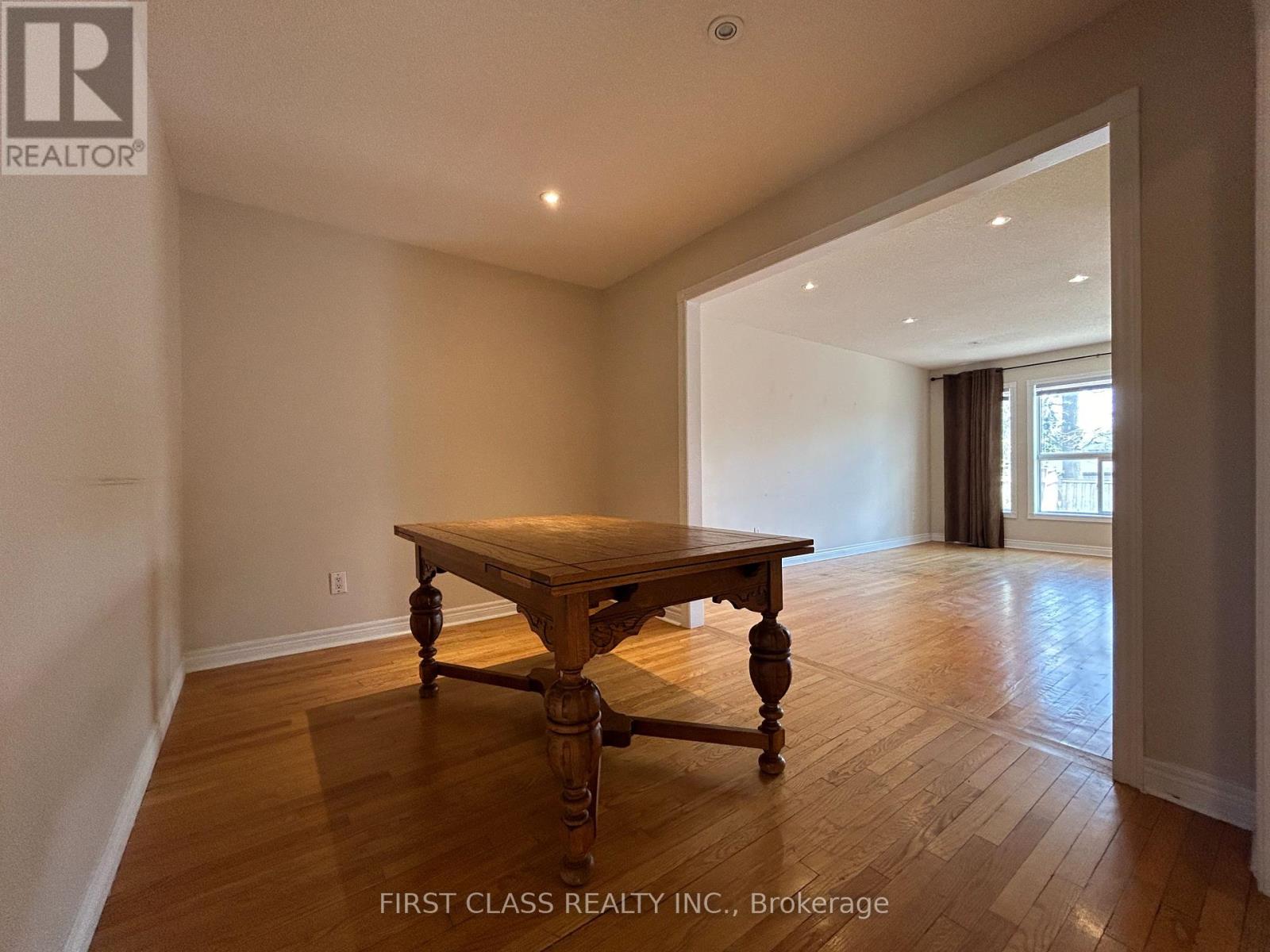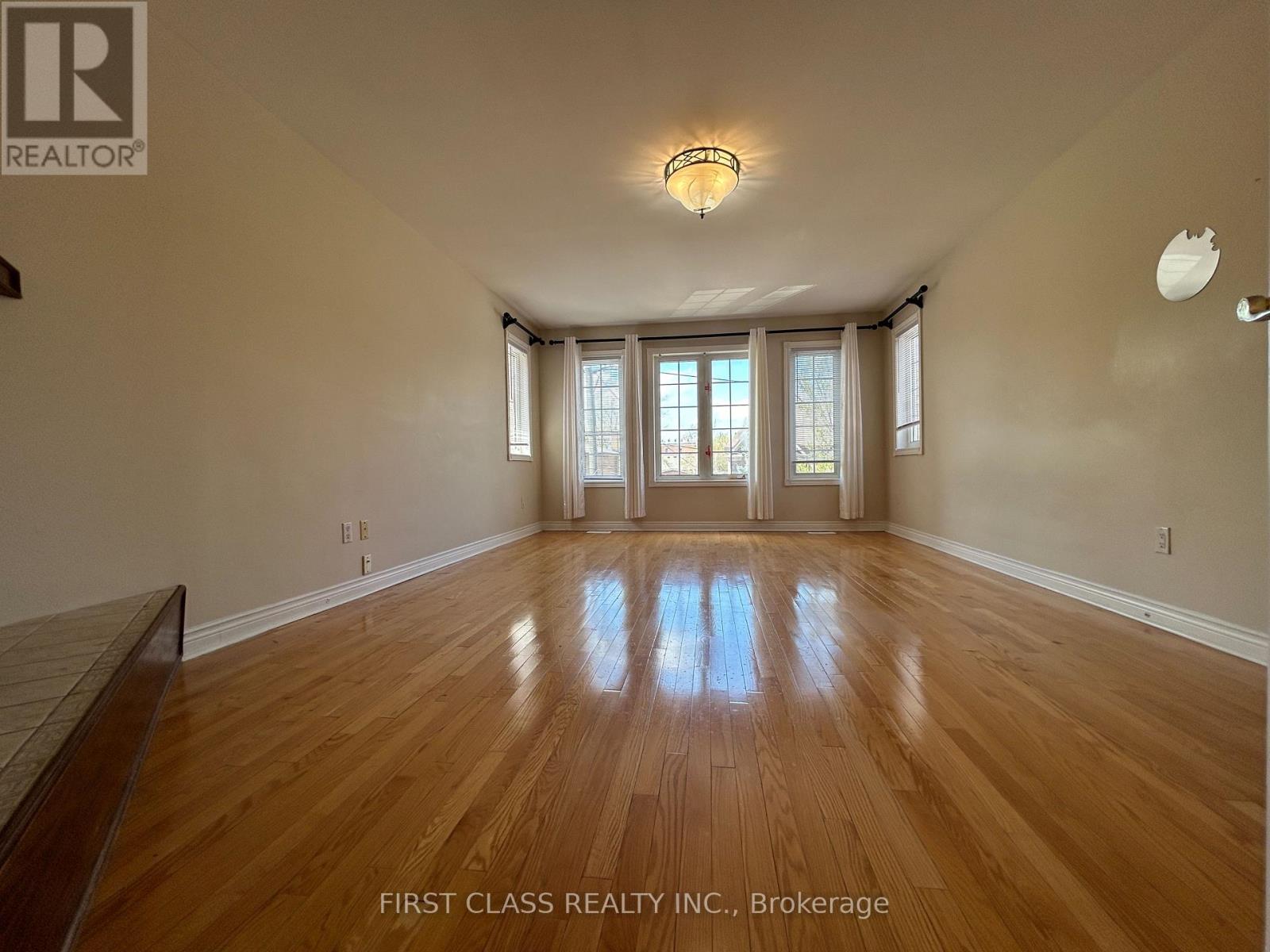5 Bedroom
2 Bathroom
2000 - 2500 sqft
Fireplace
Central Air Conditioning
Forced Air
$4,000 Monthly
Spacious & Bright Home in Prestigious Mississauga Location!Well-maintained and move-in ready! This spacious property features a sun-filled living room with a large window and a functional kitchen with plenty of counter space. Upstairs offers four generously sized bedrooms and a large 5-piece bathroom with a relaxing spa tub. The main floor includes a 3-piece bath and an additional bedroomperfect for extended family or a home office. Fantastic location within walking distance to Queen Street shops, restaurants, parks, and the GO Train station. Close to top-rated schools, Central Erin Mills, and all amenities. Easy access to HWYs 401, 403, 407, and QEW. A must-see! (id:55499)
Property Details
|
MLS® Number
|
W12118280 |
|
Property Type
|
Single Family |
|
Community Name
|
Streetsville |
|
Amenities Near By
|
Park, Public Transit, Schools |
|
Features
|
Carpet Free |
|
Parking Space Total
|
3 |
Building
|
Bathroom Total
|
2 |
|
Bedrooms Above Ground
|
4 |
|
Bedrooms Below Ground
|
1 |
|
Bedrooms Total
|
5 |
|
Age
|
16 To 30 Years |
|
Appliances
|
Dishwasher, Dryer, Microwave, Stove, Washer, Window Coverings, Refrigerator |
|
Basement Development
|
Finished |
|
Basement Features
|
Separate Entrance |
|
Basement Type
|
N/a (finished) |
|
Construction Style Attachment
|
Detached |
|
Cooling Type
|
Central Air Conditioning |
|
Exterior Finish
|
Brick |
|
Fireplace Present
|
Yes |
|
Flooring Type
|
Hardwood, Ceramic |
|
Foundation Type
|
Unknown |
|
Heating Fuel
|
Natural Gas |
|
Heating Type
|
Forced Air |
|
Stories Total
|
2 |
|
Size Interior
|
2000 - 2500 Sqft |
|
Type
|
House |
|
Utility Water
|
Municipal Water |
Parking
Land
|
Acreage
|
No |
|
Fence Type
|
Fenced Yard |
|
Land Amenities
|
Park, Public Transit, Schools |
|
Sewer
|
Sanitary Sewer |
Rooms
| Level |
Type |
Length |
Width |
Dimensions |
|
Second Level |
Bedroom |
6.02 m |
4.01 m |
6.02 m x 4.01 m |
|
Second Level |
Bedroom 2 |
3.78 m |
3.23 m |
3.78 m x 3.23 m |
|
Second Level |
Bedroom 3 |
4.27 m |
3.01 m |
4.27 m x 3.01 m |
|
Second Level |
Bedroom 4 |
3.3 m |
2.67 m |
3.3 m x 2.67 m |
|
Main Level |
Foyer |
2.74 m |
2.44 m |
2.74 m x 2.44 m |
|
Main Level |
Living Room |
5.44 m |
3.35 m |
5.44 m x 3.35 m |
|
Main Level |
Kitchen |
6.9 m |
3.18 m |
6.9 m x 3.18 m |
|
Main Level |
Dining Room |
5.49 m |
3.35 m |
5.49 m x 3.35 m |
|
Main Level |
Den |
3.35 m |
2.87 m |
3.35 m x 2.87 m |
https://www.realtor.ca/real-estate/28246883/13-princess-street-mississauga-streetsville-streetsville

































