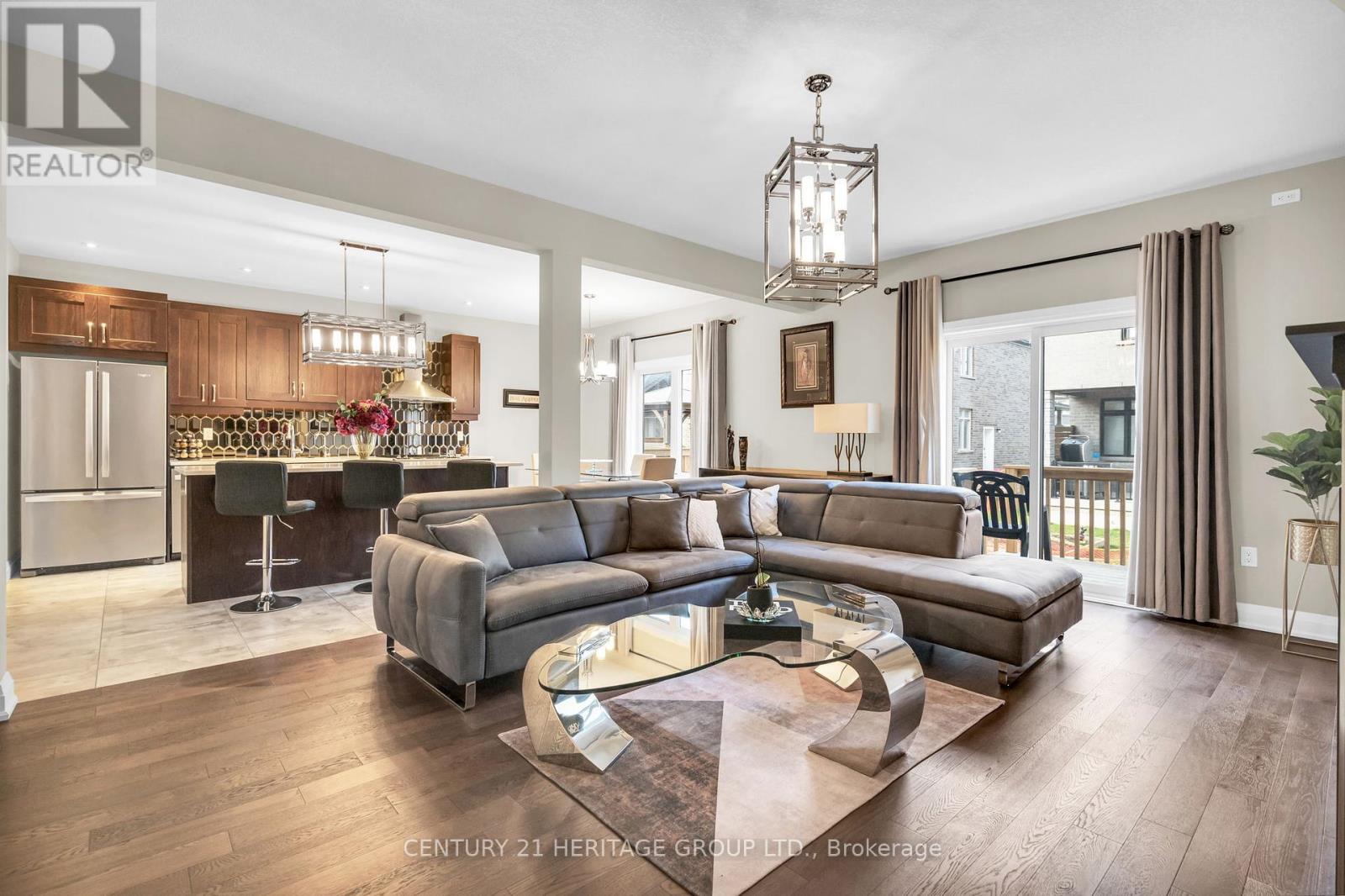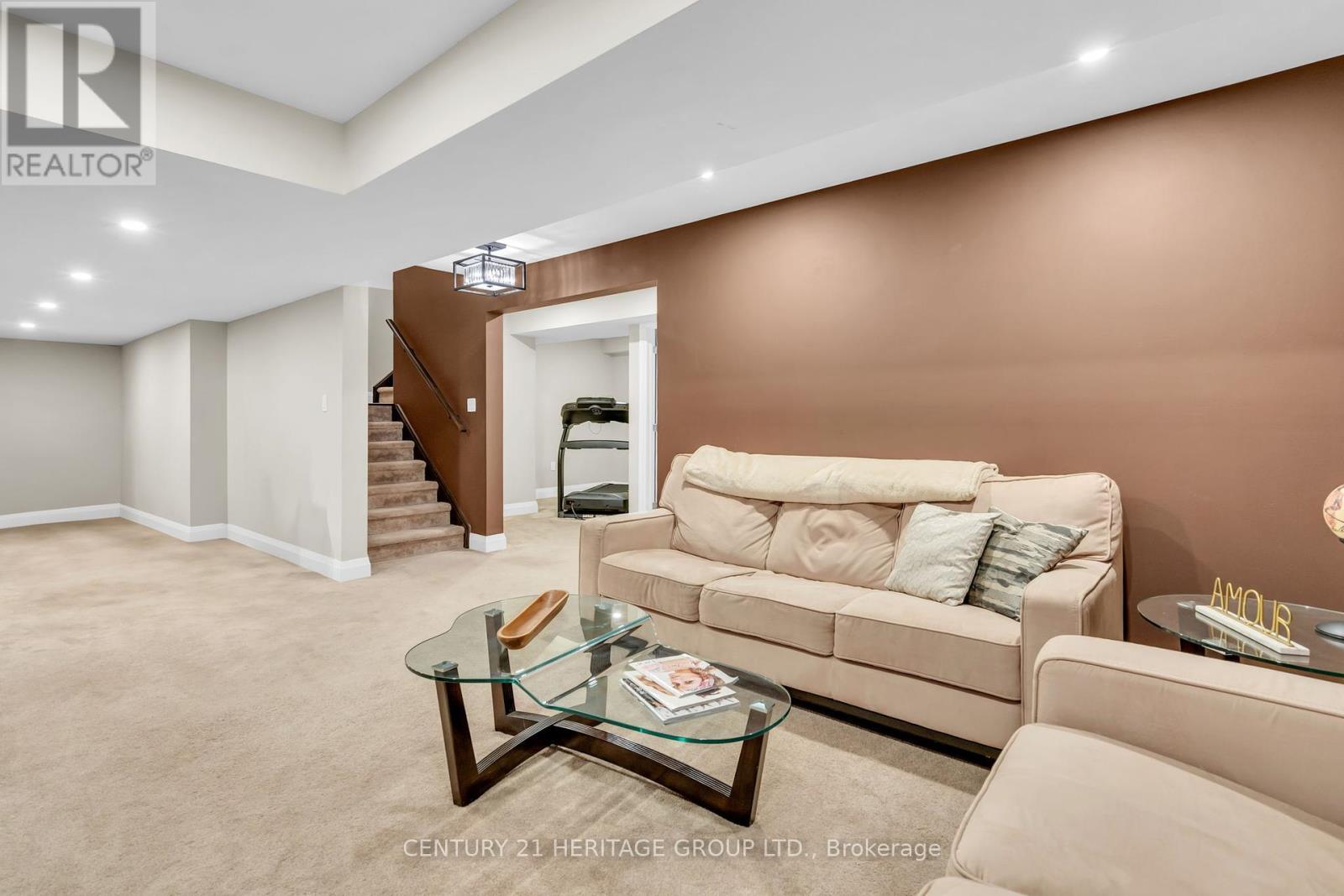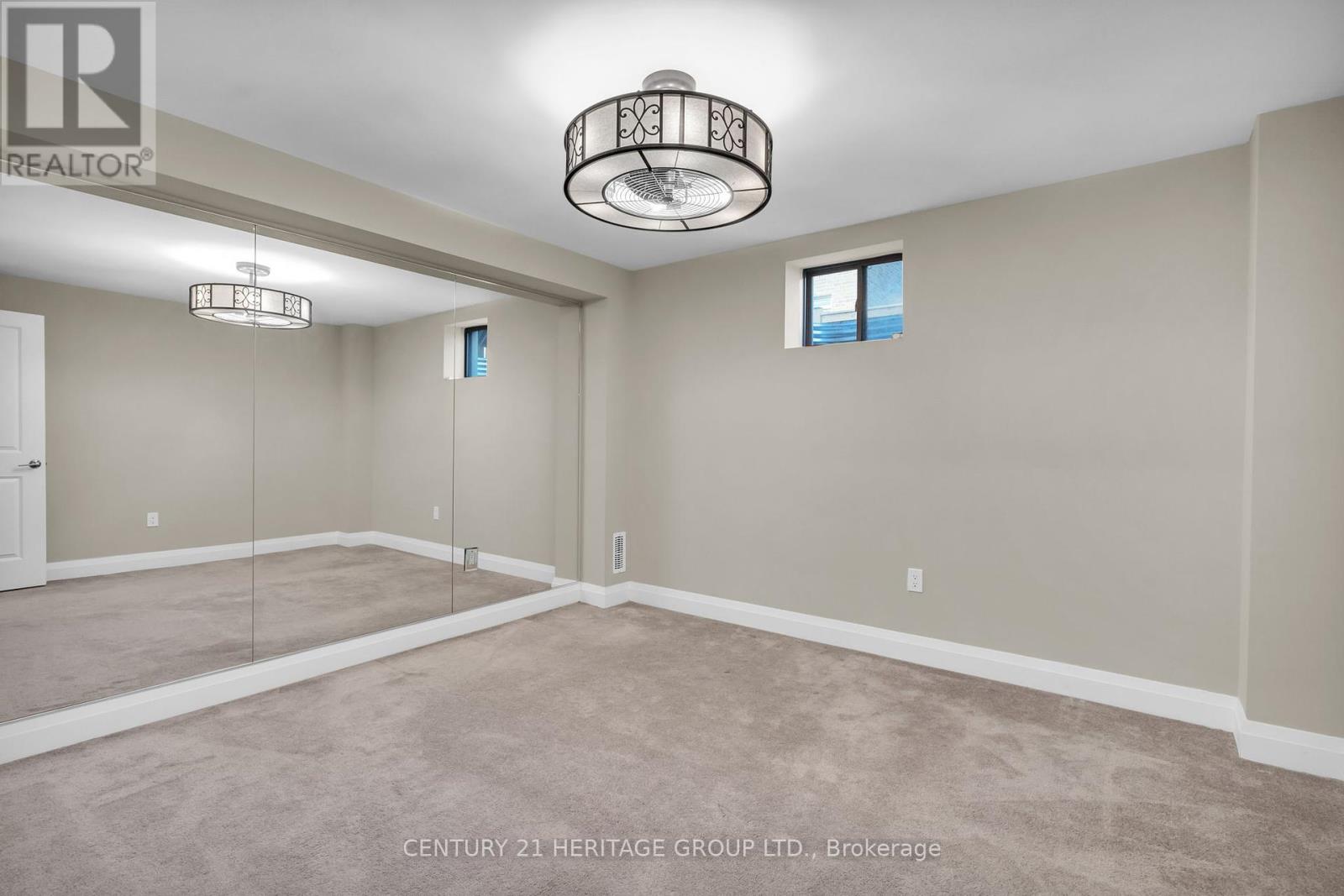5 Bedroom
4 Bathroom
Fireplace
Central Air Conditioning
Forced Air
$1,149,000
MODEL HOME Presents approx 3600Sq of living space with an Upgraded Finished Basement by the original builder Features a Media Room, 1 Bedroom, Den (future Kitchen), 4Pc Bathroom. A Potential Of Easy Convert To Separate Entrance apartment. The Bright and Airy Open-Concept living and dining room in the main level feature a Cozy Gas Fireplace creating an inviting atmosphere. The Kitchen has been upgraded with sleek quartz countertops, Stainless Steel appliances, a stylish backsplash, and an island with an extended breakfast bar. Completing the main floor are a spacious walk-in storage closet, a cozy library, a mudroom, and a pantry, providing ample storage and functionality. The second floor offers four generously sized bedrooms, including a master bedroom with a luxurious5-piece ensuite and Dressing Room, as well as a bonus loft area. Additionally, the basement has been upgraded and finished by the Builder to enhance the overall appeal of this Conveniently Situated Exquisite Home. **** EXTRAS **** S/S Fridge, Stove, Dishwasher, range Hood, Washer, Dryer, All Lights Fixtures and All window coverings. (id:55499)
Property Details
|
MLS® Number
|
S9049208 |
|
Property Type
|
Single Family |
|
Community Name
|
Rural Barrie Southwest |
|
Amenities Near By
|
Place Of Worship |
|
Community Features
|
School Bus |
|
Features
|
Conservation/green Belt |
|
Parking Space Total
|
4 |
Building
|
Bathroom Total
|
4 |
|
Bedrooms Above Ground
|
4 |
|
Bedrooms Below Ground
|
1 |
|
Bedrooms Total
|
5 |
|
Appliances
|
Garage Door Opener Remote(s), Water Meter, Water Heater, Dishwasher, Dryer, Range, Refrigerator, Stove, Washer, Window Coverings |
|
Basement Development
|
Finished |
|
Basement Type
|
N/a (finished) |
|
Construction Style Attachment
|
Detached |
|
Cooling Type
|
Central Air Conditioning |
|
Exterior Finish
|
Stone |
|
Fireplace Present
|
Yes |
|
Flooring Type
|
Tile, Carpeted, Hardwood |
|
Foundation Type
|
Concrete |
|
Half Bath Total
|
1 |
|
Heating Fuel
|
Natural Gas |
|
Heating Type
|
Forced Air |
|
Stories Total
|
2 |
|
Type
|
House |
|
Utility Water
|
Municipal Water |
Parking
Land
|
Acreage
|
No |
|
Fence Type
|
Fenced Yard |
|
Land Amenities
|
Place Of Worship |
|
Sewer
|
Sanitary Sewer |
|
Size Depth
|
91 Ft ,9 In |
|
Size Frontage
|
45 Ft ,3 In |
|
Size Irregular
|
45.28 X 91.8 Ft |
|
Size Total Text
|
45.28 X 91.8 Ft |
Rooms
| Level |
Type |
Length |
Width |
Dimensions |
|
Second Level |
Bedroom 4 |
4.08 m |
3.78 m |
4.08 m x 3.78 m |
|
Second Level |
Loft |
4.91 m |
4.61 m |
4.91 m x 4.61 m |
|
Second Level |
Primary Bedroom |
5.36 m |
4.61 m |
5.36 m x 4.61 m |
|
Second Level |
Bedroom 2 |
2.77 m |
3.72 m |
2.77 m x 3.72 m |
|
Second Level |
Bedroom 3 |
4.08 m |
3.78 m |
4.08 m x 3.78 m |
|
Basement |
Bedroom 5 |
3.26 m |
3.7 m |
3.26 m x 3.7 m |
|
Main Level |
Kitchen |
4.15 m |
5.94 m |
4.15 m x 5.94 m |
|
Main Level |
Living Room |
4.15 m |
5.67 m |
4.15 m x 5.67 m |
|
Main Level |
Dining Room |
4.15 m |
5.94 m |
4.15 m x 5.94 m |
|
Main Level |
Library |
3.05 m |
3.96 m |
3.05 m x 3.96 m |
|
Main Level |
Mud Room |
2.53 m |
2.41 m |
2.53 m x 2.41 m |
|
Main Level |
Pantry |
1.2 m |
1.5 m |
1.2 m x 1.5 m |
https://www.realtor.ca/real-estate/27200754/13-mabern-street-barrie-rural-barrie-southwest








































